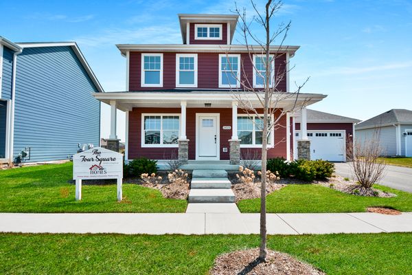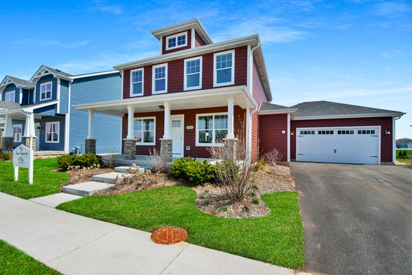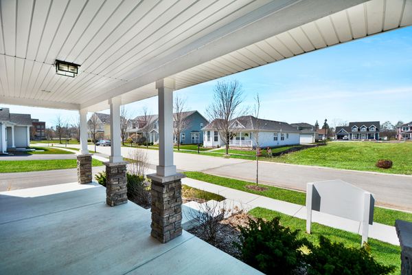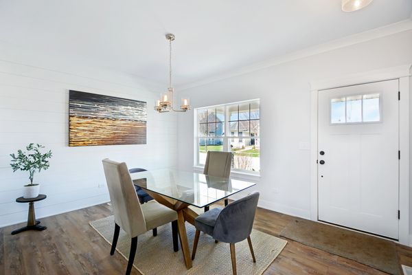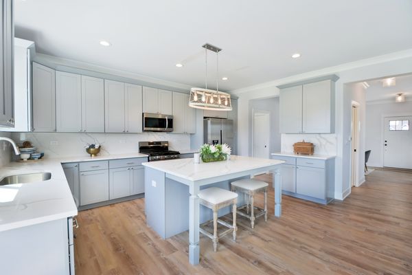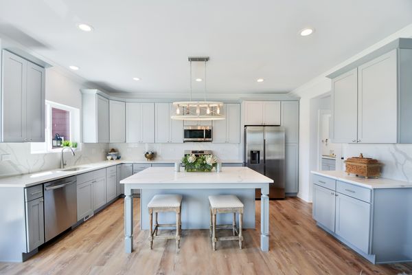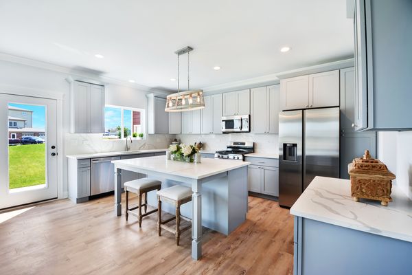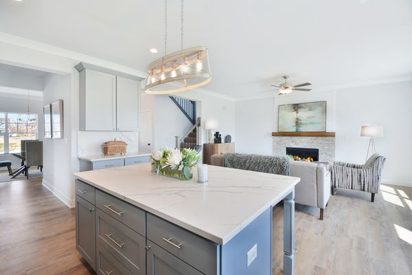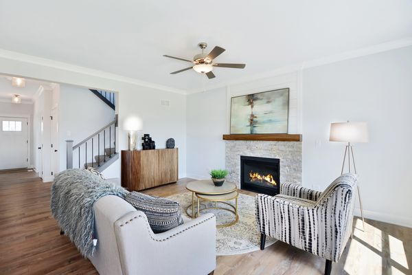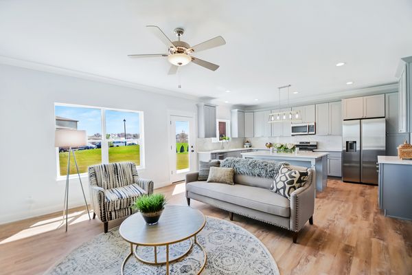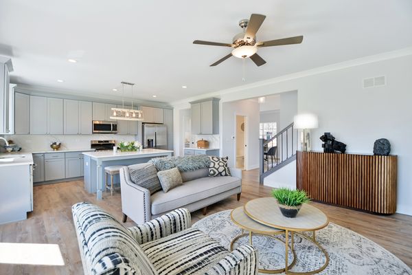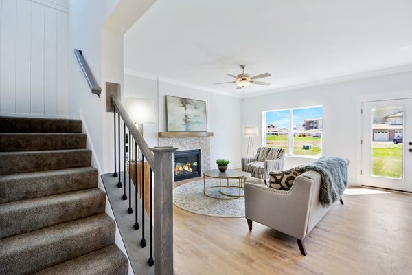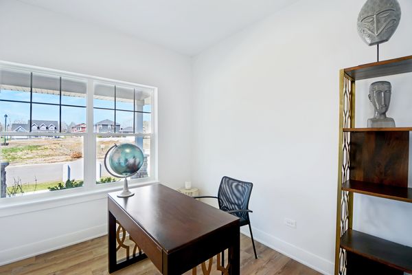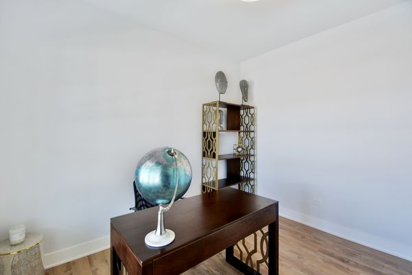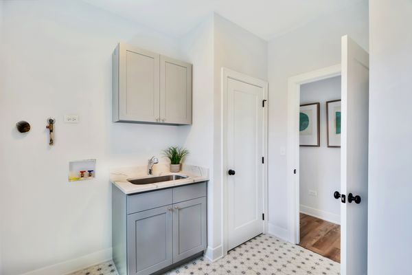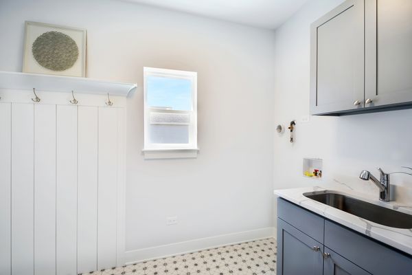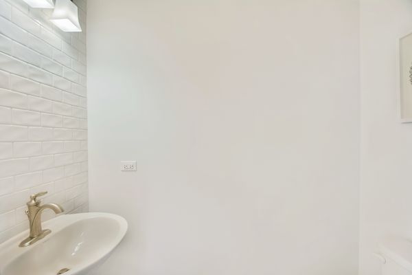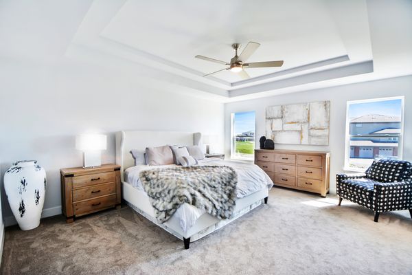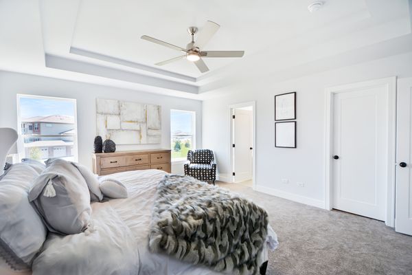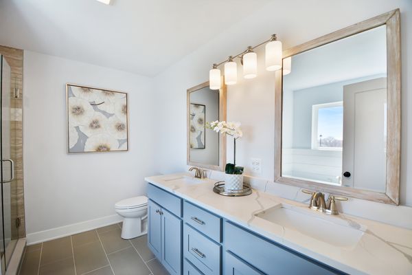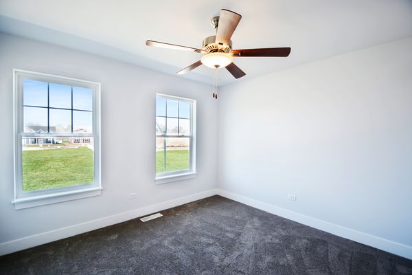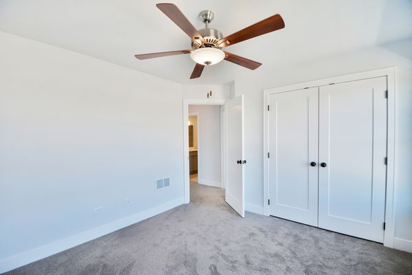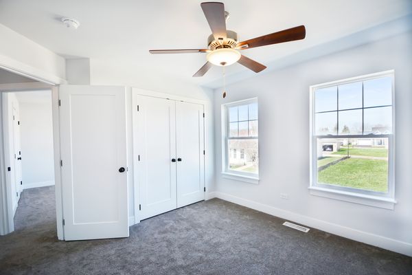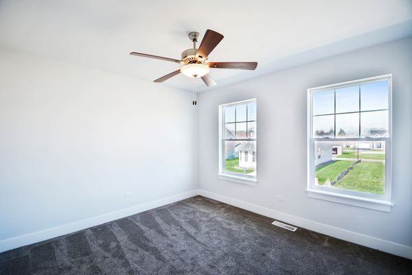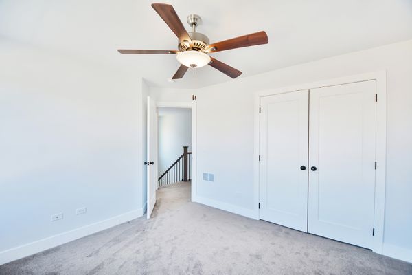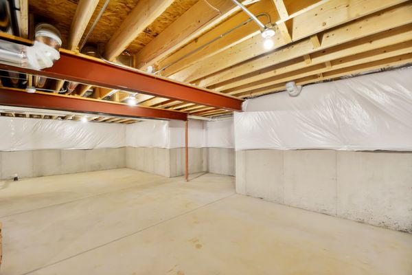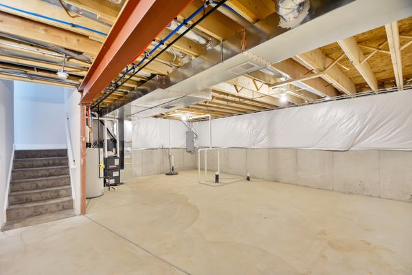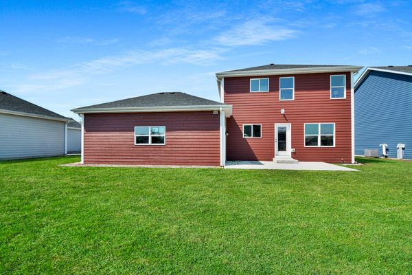24459 S St. Peters Lot 216 Drive
Channahon, IL
60410
About this home
WOW! Sales are moving quickly in Channahon! Final close out of single family homes in Channahon Town Center. Hurry and build your dream home for the best price around. Build this home or choose a different 2 story home with many elevations to select from. Special inside incentives apply so inquire within to get the best deal in town! With an approximate 6 month build time from ground breaking to final completion, there's no reason to wait for resale listings when you can make this your very own home, YOUR WAY! Welcome home to the new downtown Channahon! We offer Traditional (2 story home), American 4 square (2 story home), Cape Cod (2 story home with first floor primary bedroom) and Bungalow Ranch style homes with multiple elevations to choose from. Located in a highly desirable and peaceful area, these homes offer the best of both worlds - the peace and tranquility of a quiet area combined with the convenience and excitement of living in the heart of a growing downtown. All of our 2 story floor plans feature 3 bedrooms and 2.5 bathrooms standard, an open and flexible floor plan, stunning elevations to choose from, 9 foot ceilings, oversized garages and sizable bright windows throughout. The gourmet chef's kitchens are a delight, boasting a large island, custom cabinets, granite counters, and luxury vinyl plank flooring in the kitchen and dining areas. The primary suite bedrooms are a haven of relaxation, offering ample walk in closet space and a spa-like luxury bathroom with a walk-in shower, large vanity, separate soaker tub and extra storage. Included standard are 9' ceilings throughout first and second floor, stainless steel appliance package include a refrigerator, plush high grade carpet, oversized white trim casings and baseboards and more! Enjoy comfortable living in this beautiful home located conveniently near I80 and I55. Choose this lot location or one of the remaining lots to build your dream home through us! Take advantage of lender builder incentives and phenomenal pricing and make this your new home today. With a one-year builder's warranty included, you can rest assured that your home will be built with quality in mind. The flexible and sizable open floor plans offers the perfect space for a media room, home office, or additional playroom. In addition, our homes feature top-of-the-line construction with only the finest materials. And for garage enthusiasts, we offer a 3 to 4 car garage add-on to store your boats and other toys! Don't miss out on this fabulous opportunity to live in the heart of the new downtown Channahon. This is the perfect new construction home that you have been looking for and all you have is choose this lot or one of our remaining lots! ***Interior photos are from a prior build of the American 4 Square demonstrating the quality in construction we are known for! This listing showcases an open floor plan featuring some upgrades but rest assured we offer incredible standards included for your price! Hurry before they are all gone!!We can build this home or any other. Hurry before they are gone! Remember, there's time to build anyone of these houses on our remaining lots. INCREDIBLE financing incentive for Channahon Town Center is ready for you today! Use the builder's preferred lender and take advantage of interest rates that are only available when you buy your new home here. Reach out for all the details today and inquire within.
