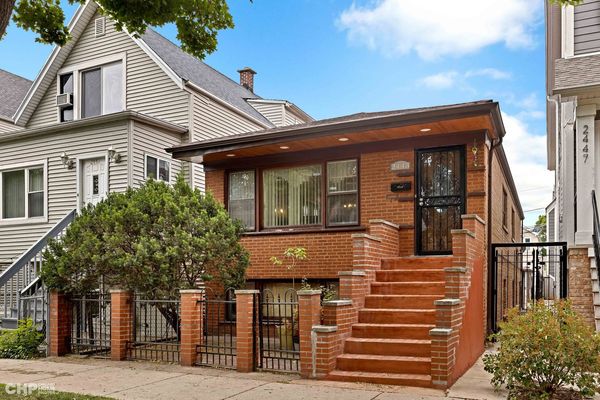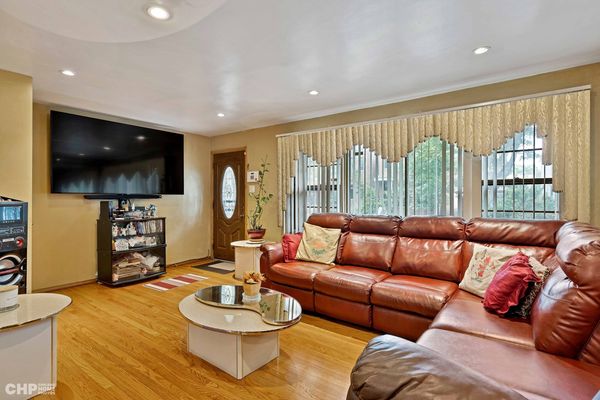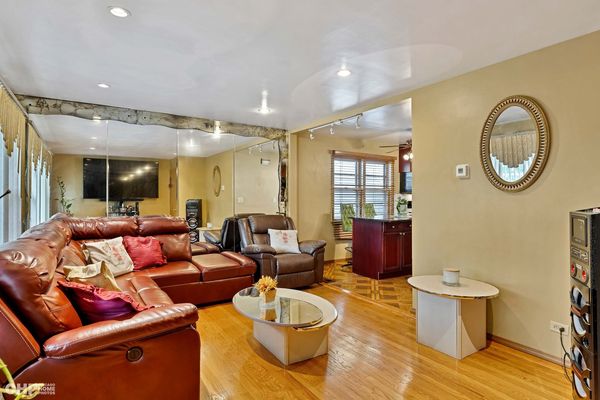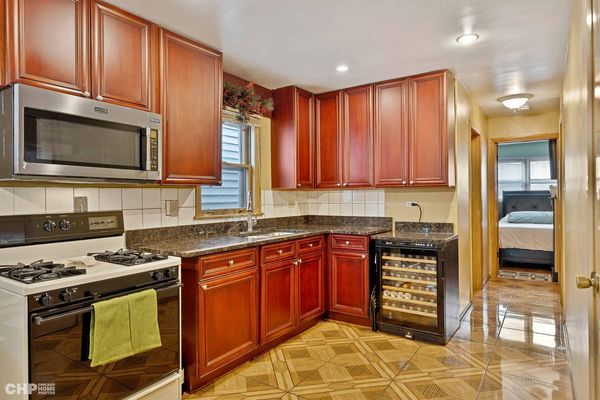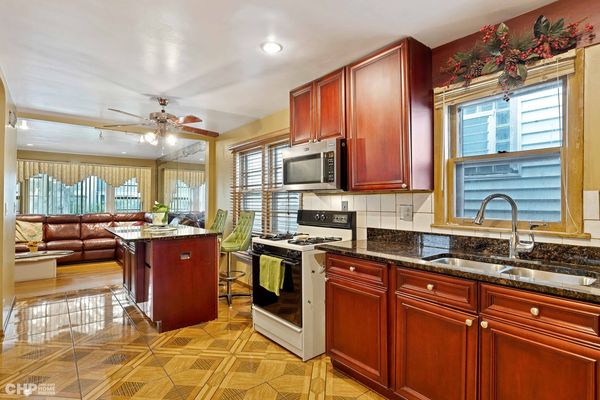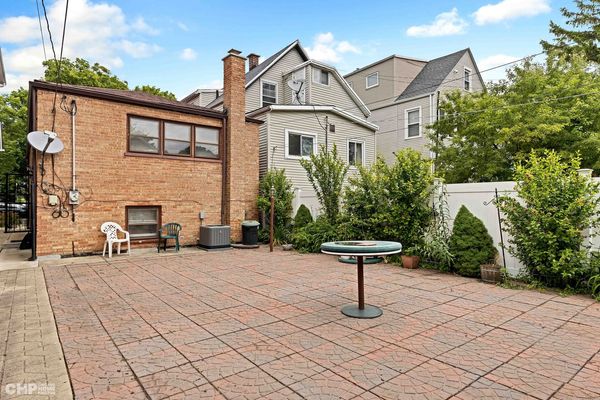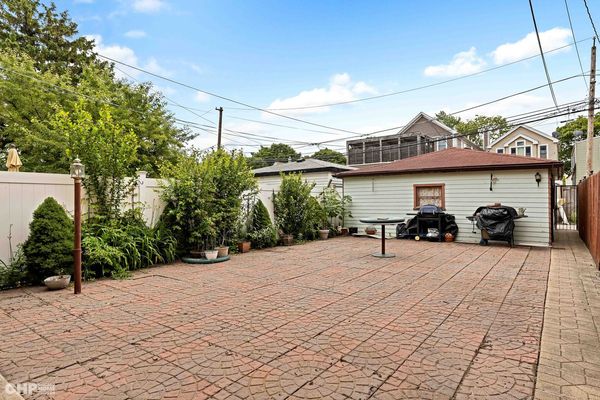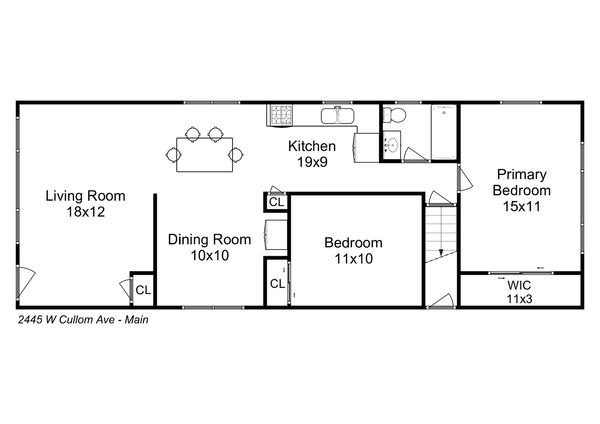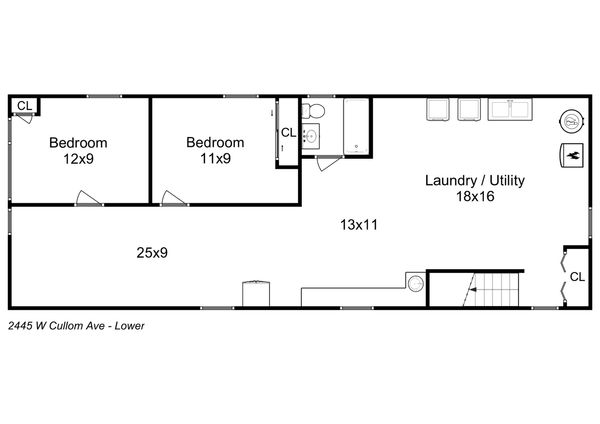2445 W Cullom Avenue
Chicago, IL
60618
About this home
Don't miss out on this amazing opportunity to own an all-brick single family home in the Waters Elementary school district! This endearing condo alternative is the perfect home to live in now, while you expand your dream home later. There's a range of possibilities from remodeling the current floor plan and adding a second floor, building back or taking it down and building new. The main level features a living/dining room combo, updated eat-in kitchen, three bedrooms, and one full bathroom. The lower level can accommodate a large family room, features two bedrooms, one full bathroom, and an extra large laundry/utility room. Nestled on a quiet block, the home is centrally located in between Lincoln Square, Welles Park, Horner Park, and the Chicago River. Completed in 2021, the final stretch of the 312 RiverRun trail opened to the public, unveiling a bike and pedestrian path connecting California Park and Horner Park. Both Welles and Horner Park offer sports programming to meet every possible age group. Conveniently located a few blocks west of the "Square", there's no shortage of amazing dining in this small town within the city. There's something for everyone with annual events like the Farmer's Market, Summer Concert Series, Square Roots, German-American fest, and family-friendly events all throughout the year. A few short blocks to Waters Elementary, the CTA brown line, Old Town School of Music, Davis Theatre, athletic club, climbing gym, grocery, retail, and much more!
