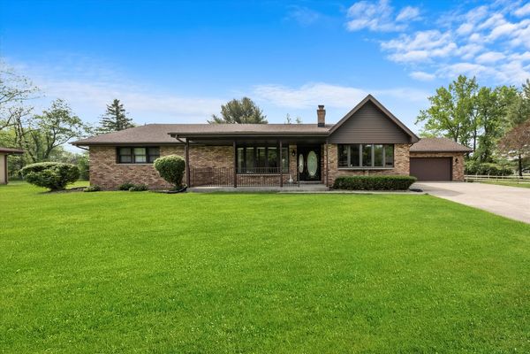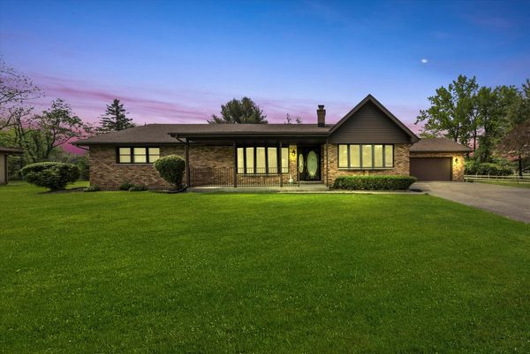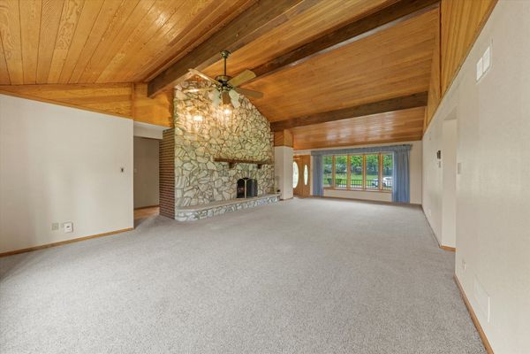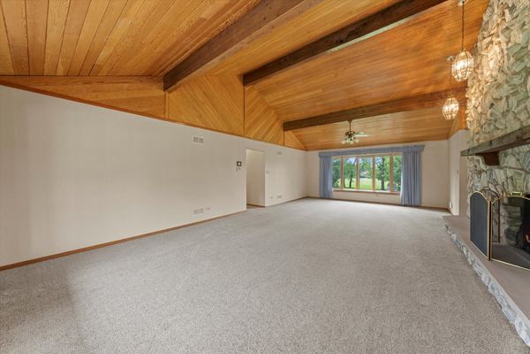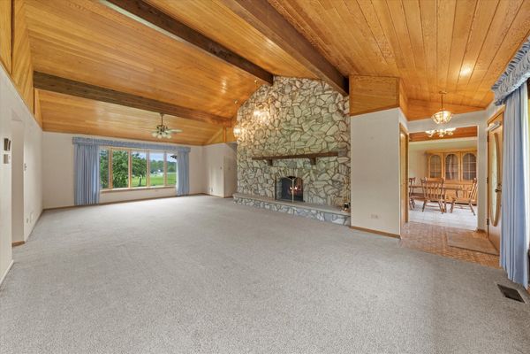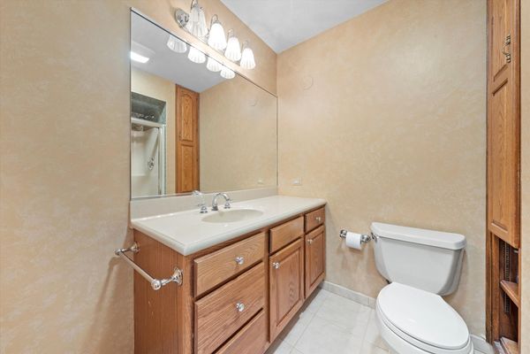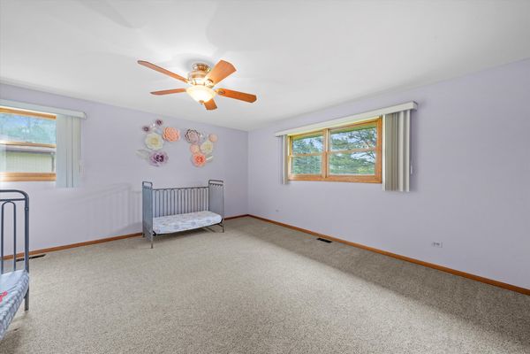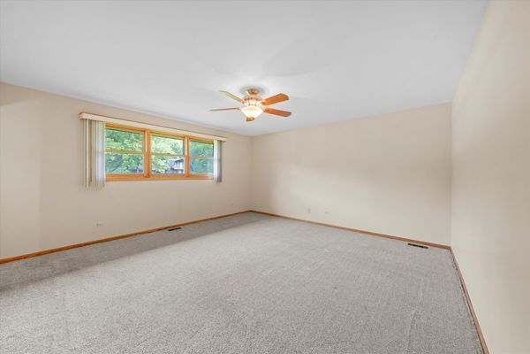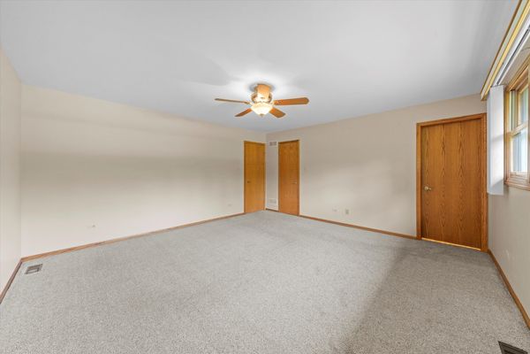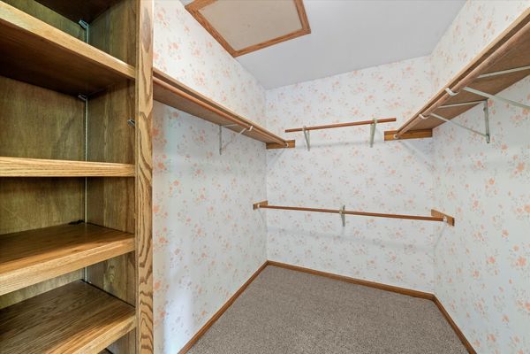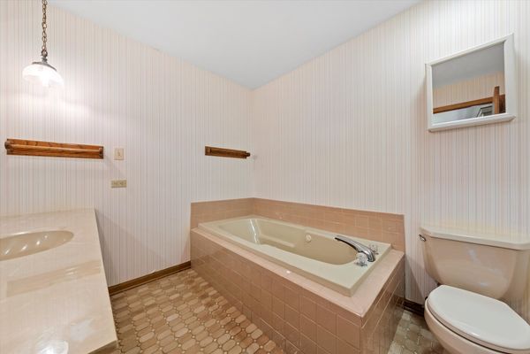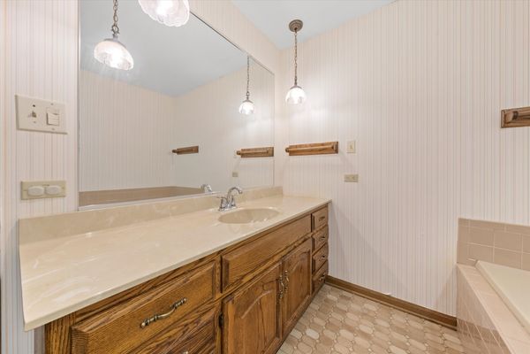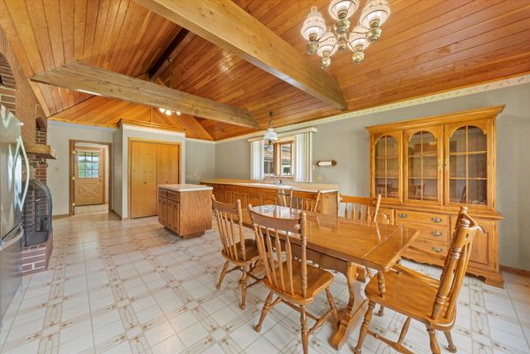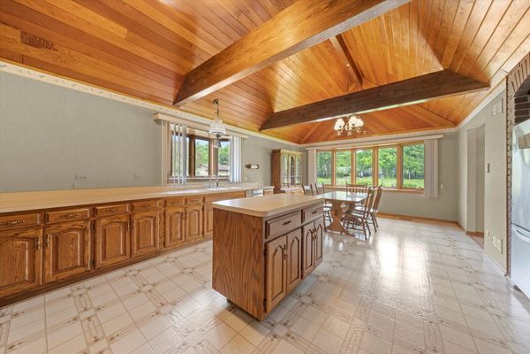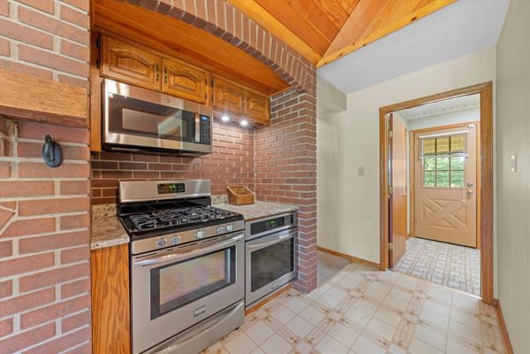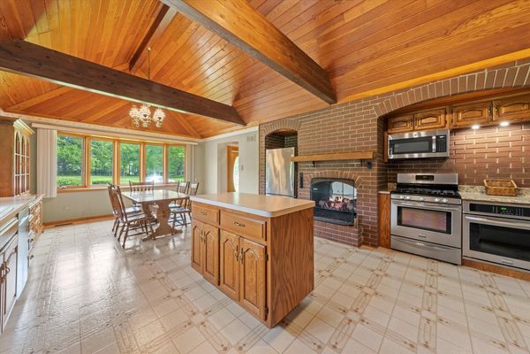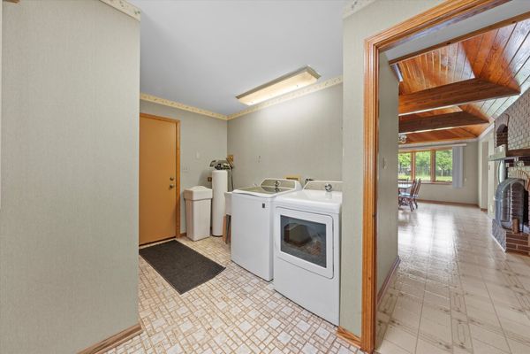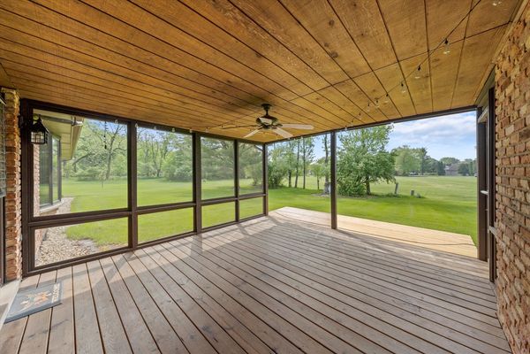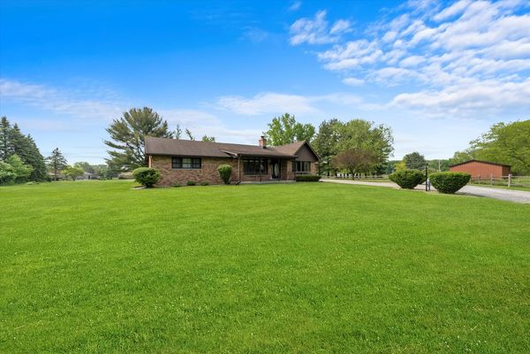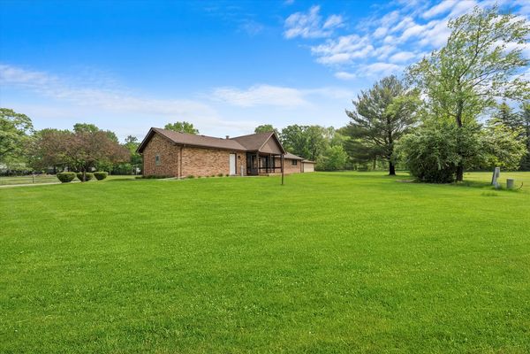24449 S Klemme Road
Crete, IL
60417
About this home
Welcome to your charming single-family retreat on a sprawling 0.69-acre lot, offering a serene escape from city life. This meticulously crafted home combines rustic elegance with cozy comfort. The great room bathed in natural light and featuring wood vaulted ceilings, serves as the heart of the home. A captivating see-through fireplace adds warmth and sophistication, perfect for relaxation or entertaining. Adjacent is the kitchen-dining combo, a chef's dream with stainless steel appliances, a double oven, and ample cabinetry. The dining area, filled with natural light, is ideal for family meals and gatherings. Step into the enclosed screened porch to enjoy nature in comfort, whether with morning coffee or evening wine. The home's abundant natural light and vaulted ceilings create an airy, inviting atmosphere. Outside, the expansive yard offers endless opportunities for recreation and relaxation, from gardening to al fresco dining. This enchanting property provides a private sanctuary to embrace the joys of country living. Experience the perfect blend of comfort and natural beauty in this exquisite home, carefully curated for a lifetime of cherished memories.
