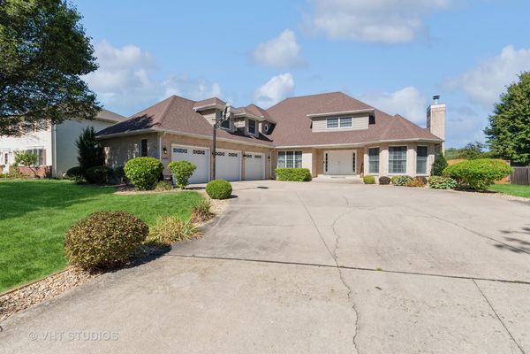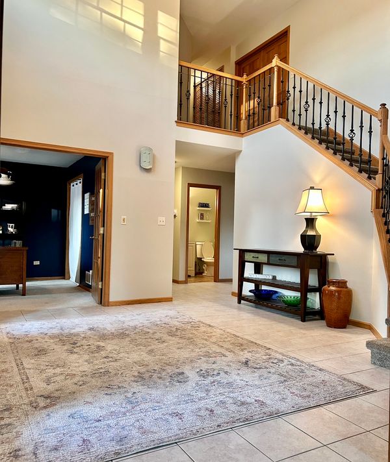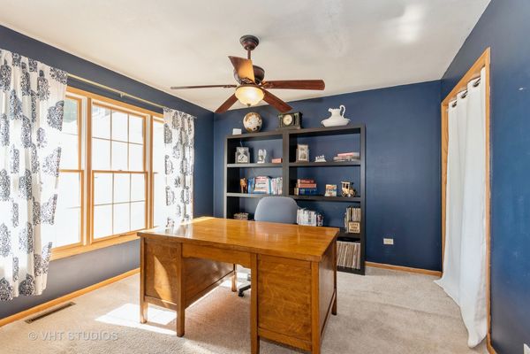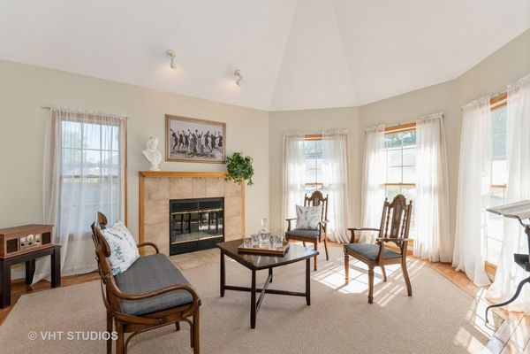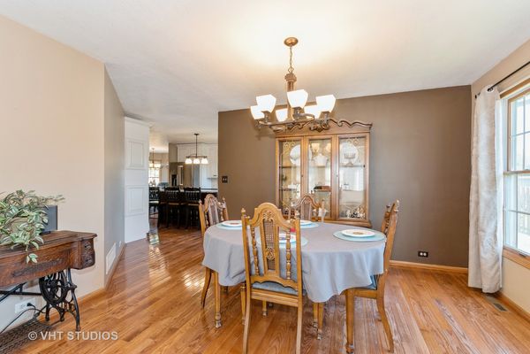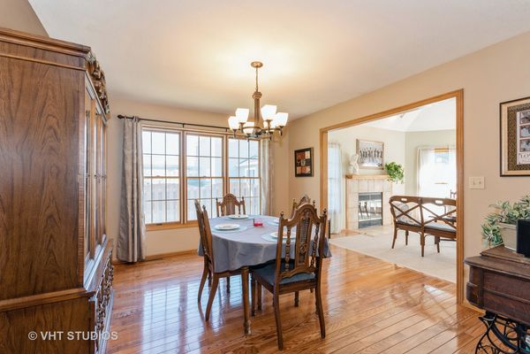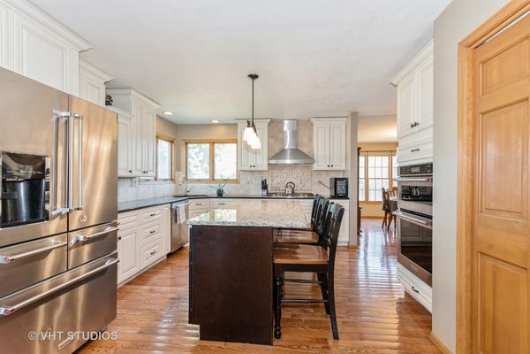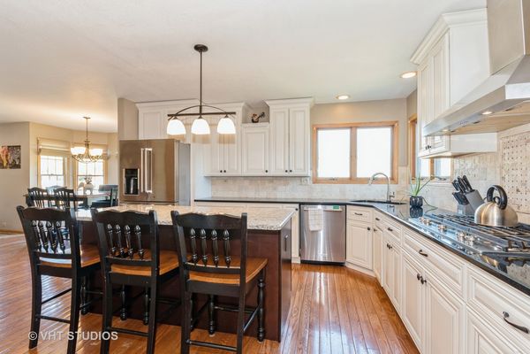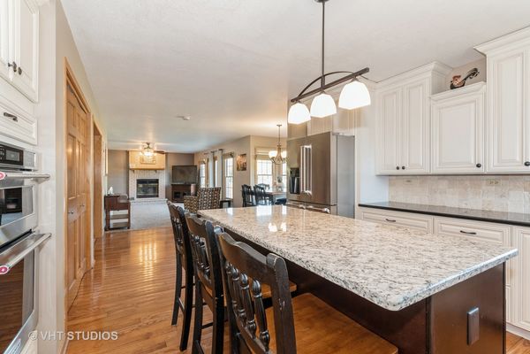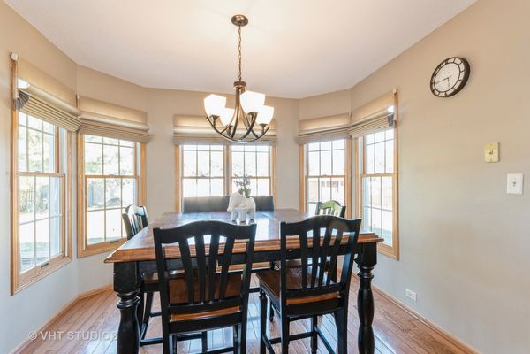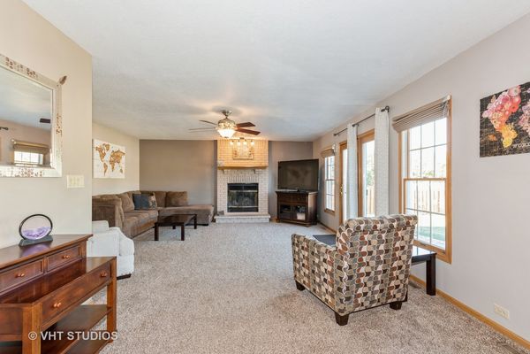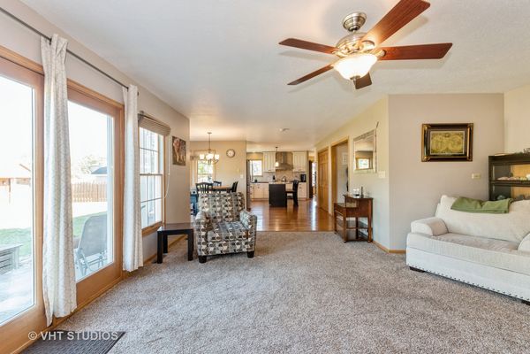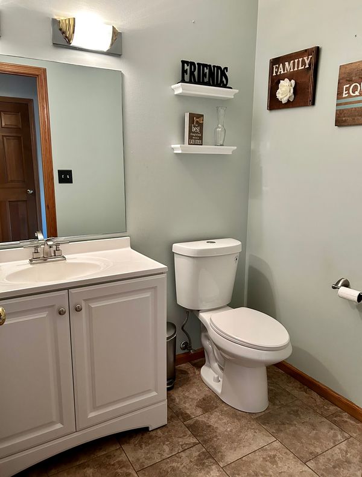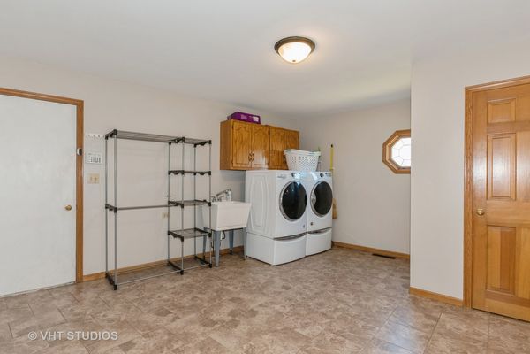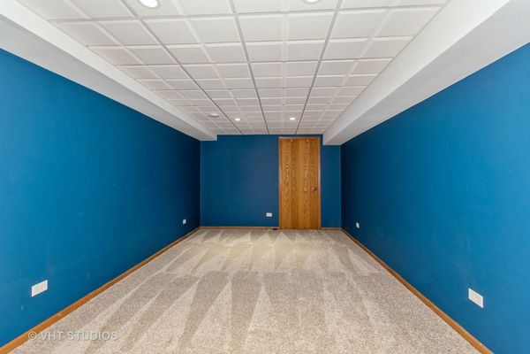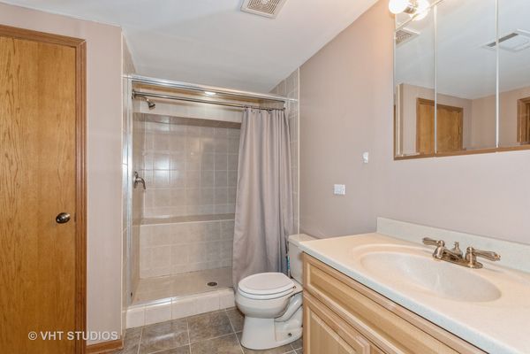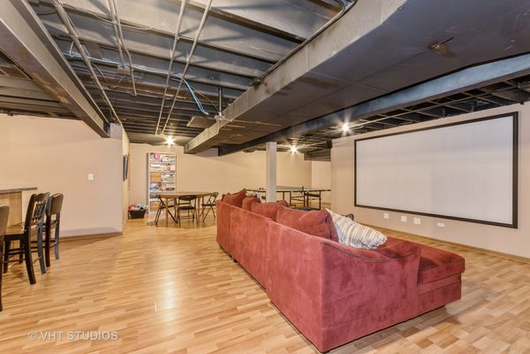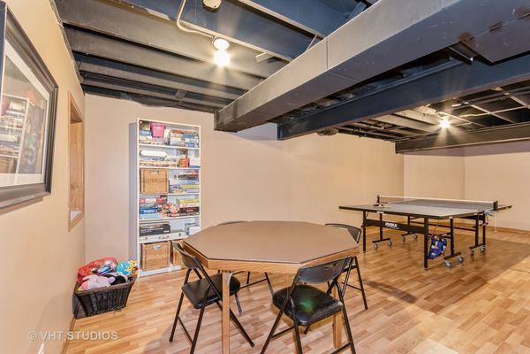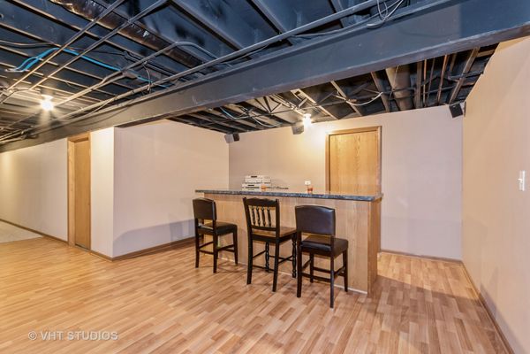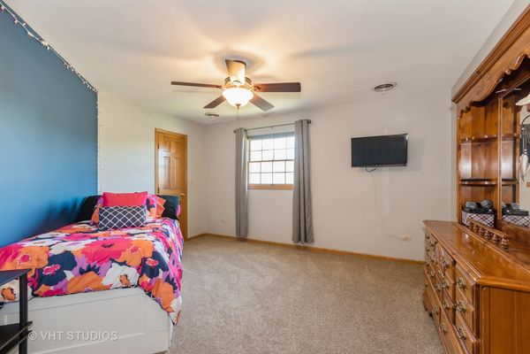24446 S Tonka Avenue
Channahon, IL
60410
About this home
WOW! Be sure to check out this remarkable home with more than enough room for a large or growing family! Step through the inviting 2-story foyer into the charming living room, complete with a fireplace. Across from the living room you will find an office that could also be used as a 5th bedroom. Love to cook and entertain...then this gourmet kitchen should check all your boxes... featuring custom cabinets, granite counters, a sizeable island, and high-end appliances. The kitchen flows into the spacious family room where a second fireplace awaits. In addition to an abundance of space, the first floor mudroom/laundry room also hosts a conveniently located full shower. On the second floor you can retreat to the enormous primary bedroom with ensuite that contains a jacuzzi tub and separate shower. Three additional bedrooms can also be found upstairs. In the basement you will find a large rec area, another bedroom, and full bathroom. Other desirable features include a large, private backyard, a 3 car garage, and a driveway big enough to house a camper or trailer or a neighborhood basketball game. Roof 2016. Prepare to be amazed!
