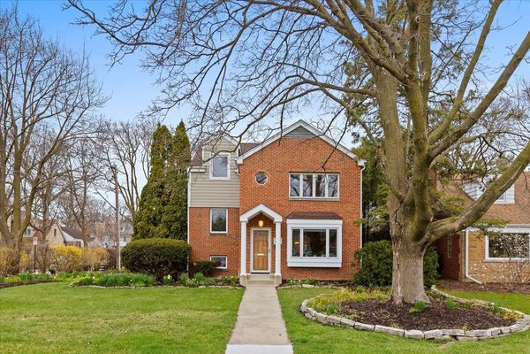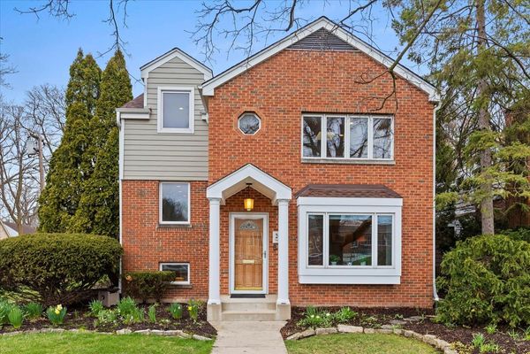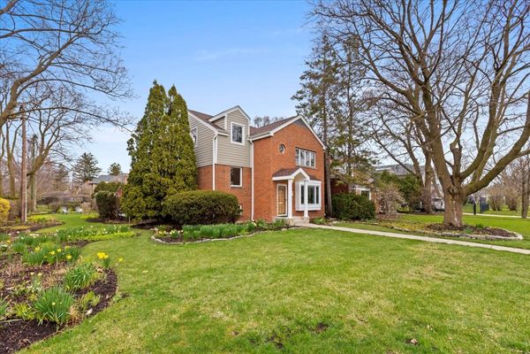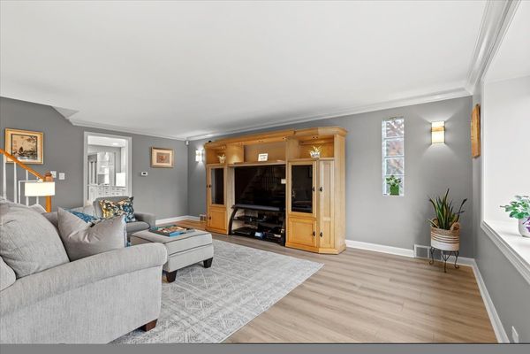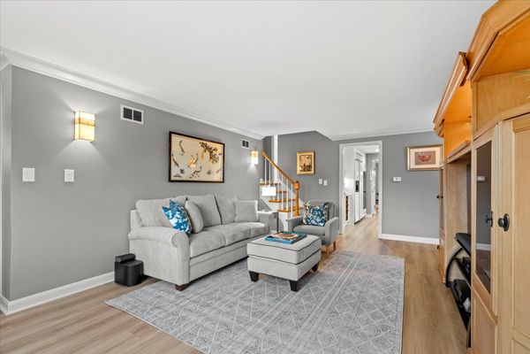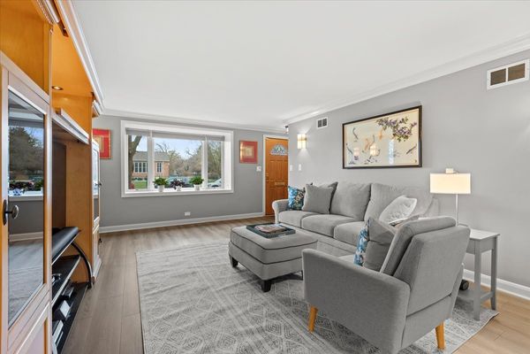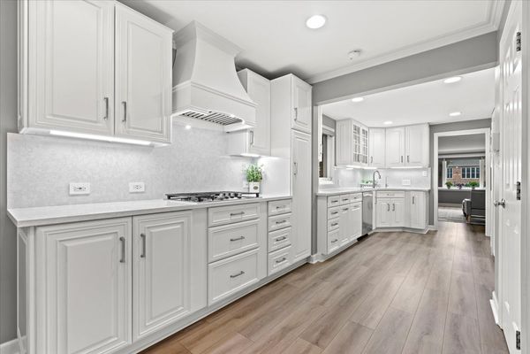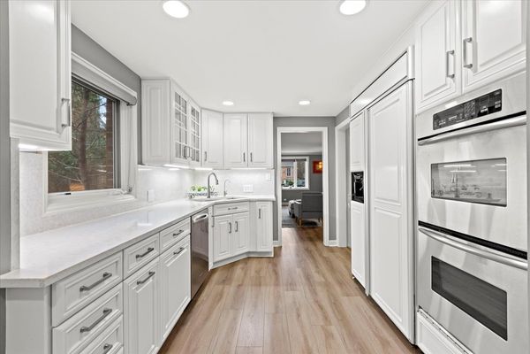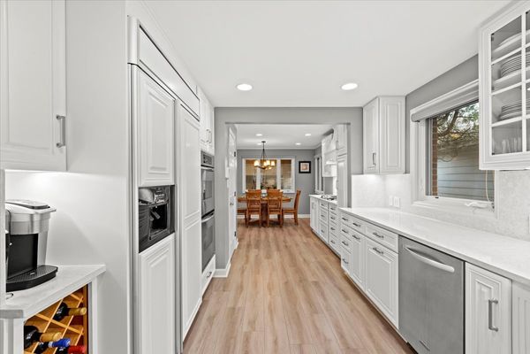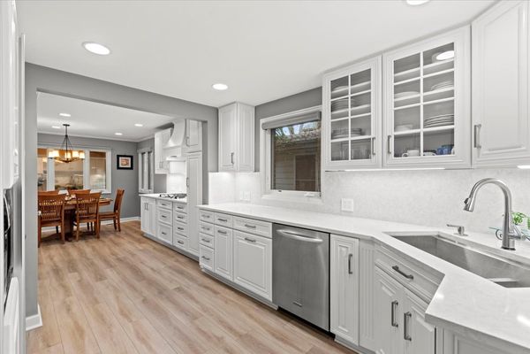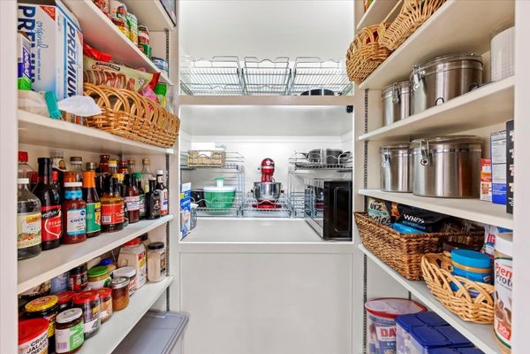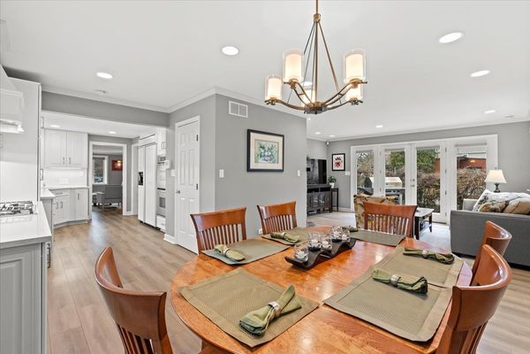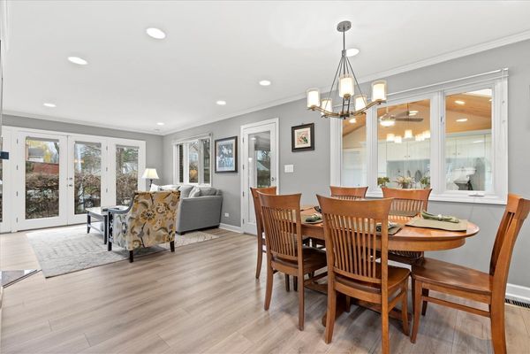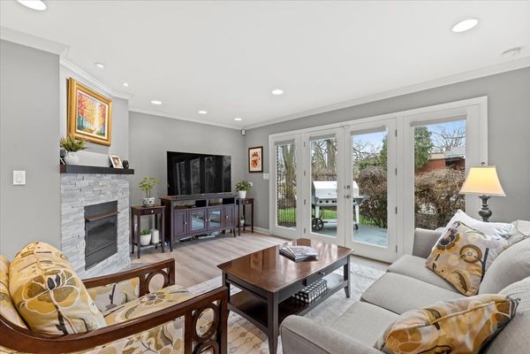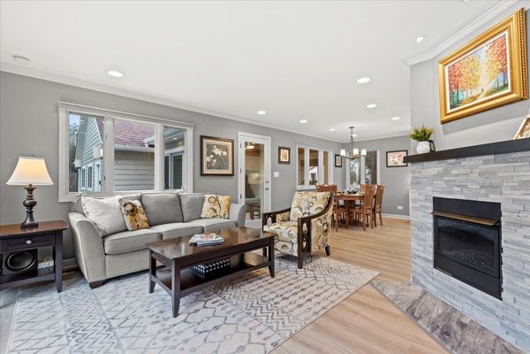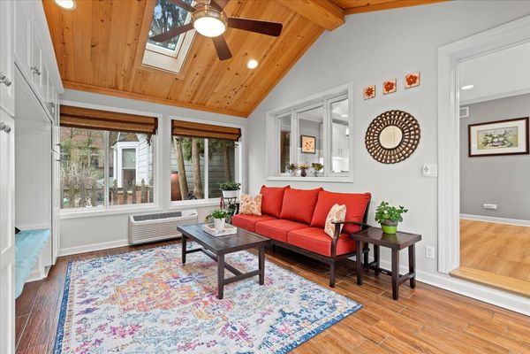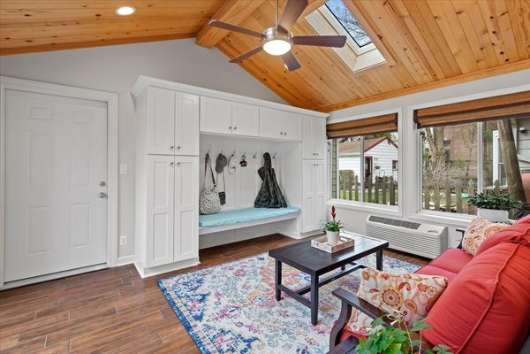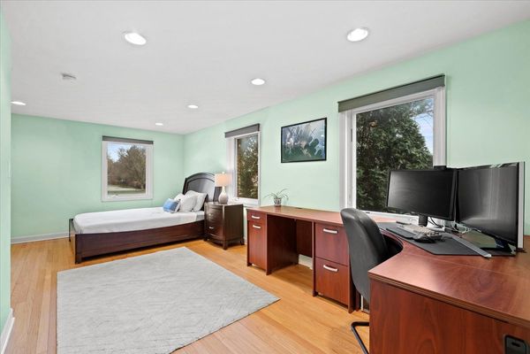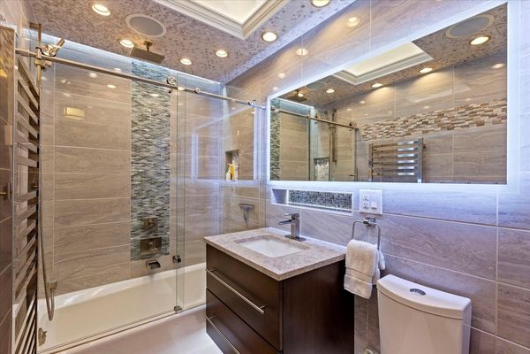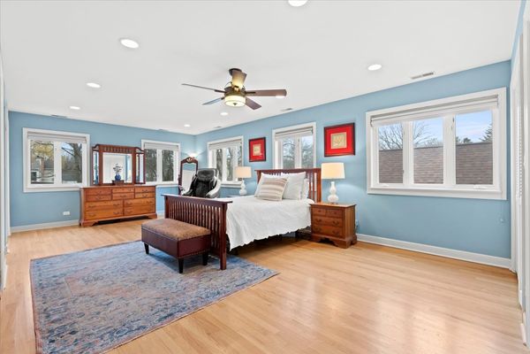2444 Thornwood Avenue
Wilmette, IL
60091
About this home
Multiple Offers Received. Offers will be reviewed Monday 04/15 at 5pm. Spectacular multi-level home in highly sought after Wilmette location with exceptional attention to detail. Set on a double corner lot with wonderful landscaping and fabulous curb-appeal the space abounds in this 3 bedroom/3 bathroom + office (easily convertible to a 4th bedroom) home which has been meticulously maintained and updated throughout. Spacious and inviting Living Room with bay windows leads to the white and bright Cooks kitchen detailed with custom cabinetry with built-in refrigerator, classic French country hood, Quartz countertop and backsplash, top of the line stainless steel appliances and walk-in pantry with custom organizers. Gather and entertain in the open concept dining area connected to the heart of the home family room - adorned with beautiful slate surround fireplace with lots of natural light streaming in from the French door entry to the yard. You'll love and appreciate the convenience of the all-season breezeway bonus sunroom beautifully appointed with vaulted ceilings, skylights and custom built-ins allowing for an additional space to relax, entertain and store your mudroom necessities with direct access to the oversized 2.5 car garage. The wrap-around deck accessible from both the family room and sunroom French doors is perfect for enjoying the outdoors and the ultimate floor plan for entertaining family and friends! Make your way upstairs to the spacious primary suite with ensuite bathroom featuring Quartz double vanity, Kohler deep soaking tub with rain shower head + wand, in-wall and ceiling sound system, LED mirror, heated towel rack. With two additional generously sized bedrooms and an office that can easily be converted to a 4th bedroom there is ample bright space to work, study, play or just relax in your own private space. Enjoy game nights in the fully finished lower-level family recreation room and the wonderful exercise room with attached full bathroom. In addition to being located less than a block from Harper Elementary and Thornwood park, it is also convenient and close proximity to other highly rated to schools (Highcrest Middle School, Wilmette Junior High School, New Trier High School) along with nearby restaurants, shops, movie theatre, coffee house + easy access to expressway, Pace and Metra transportation, parks and playgrounds. Enjoy all that Wilmette has to offer: Gillson Beach, Centennial Pool/Tennis/Ice Rink, Library, Metra and Pace transportation, expressway access, parks, and playgrounds. Extensive list of improvements: Lower level remodel (2014). 3 newly remodeled bathrooms (2017). Full kitchen upgrade (2022). New roof (2024). New garage (2014). Hardie siding (2014). New sunroom (2014). New concrete floors in crawl space (2014). Come make this amazing home yours now!
