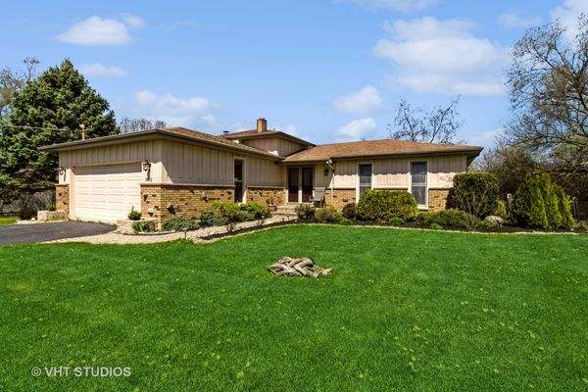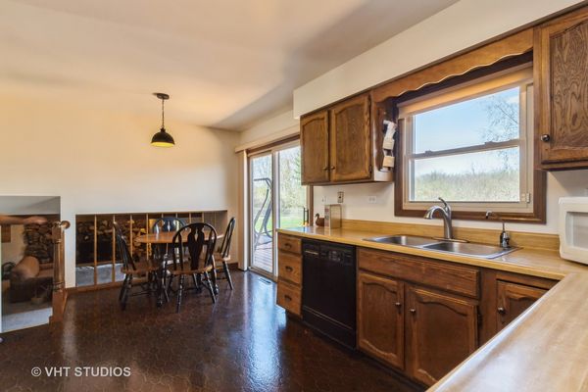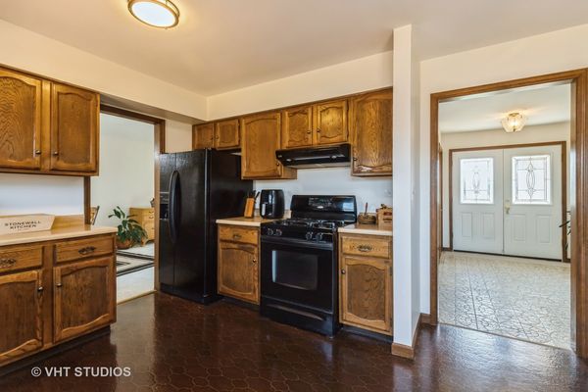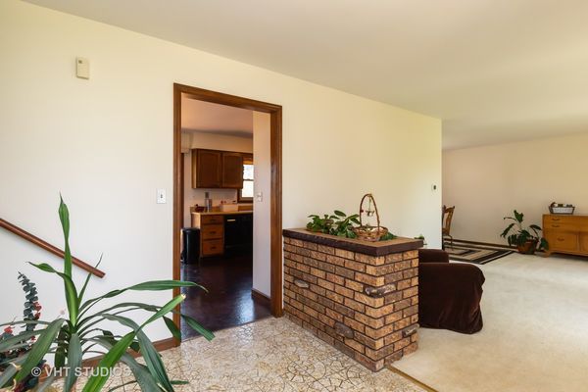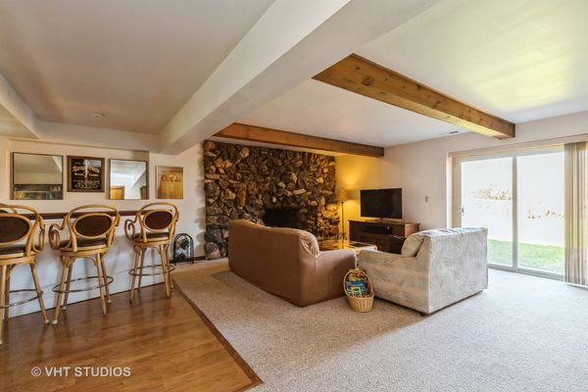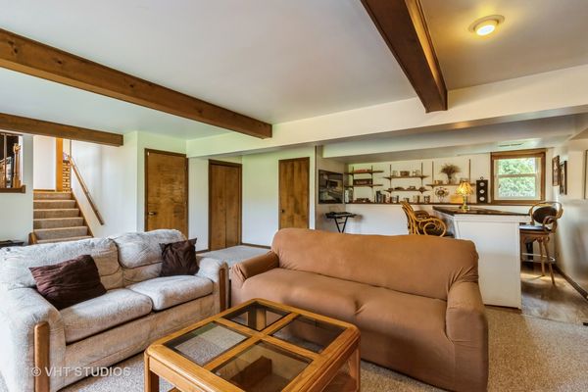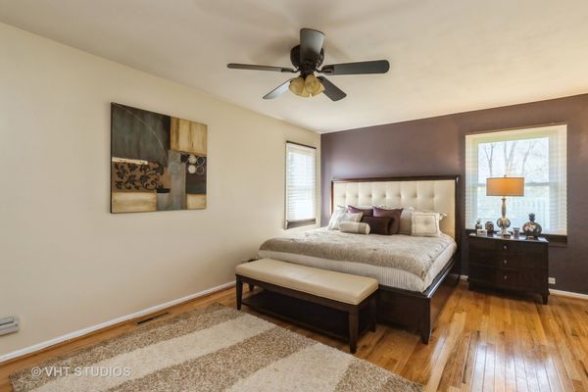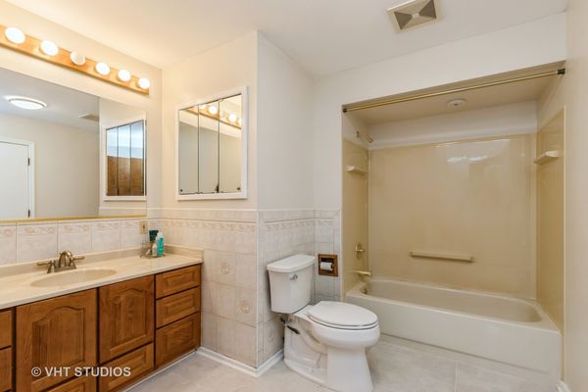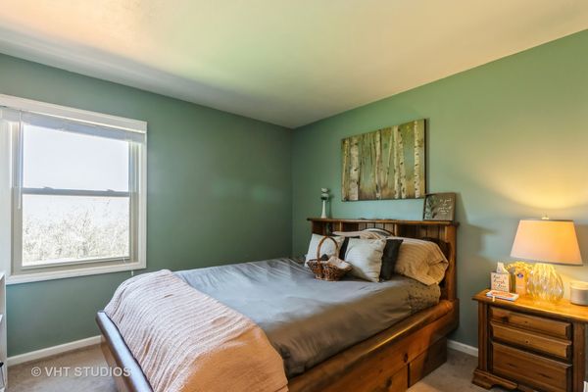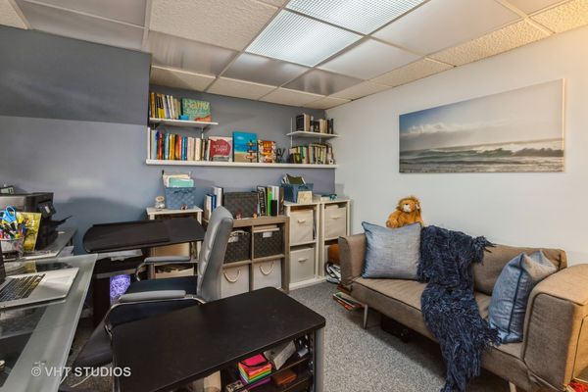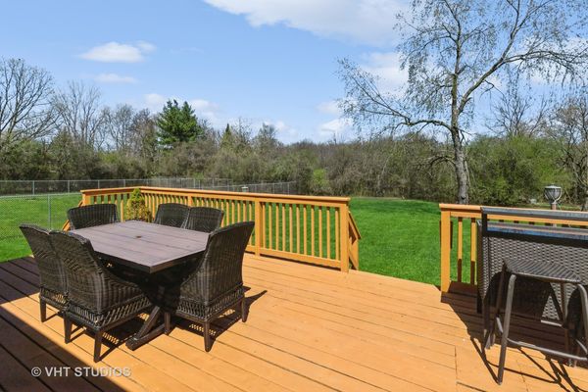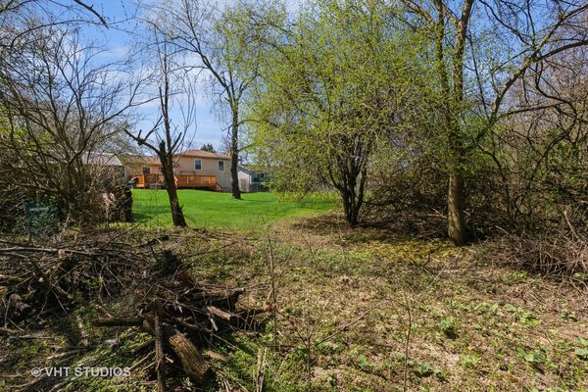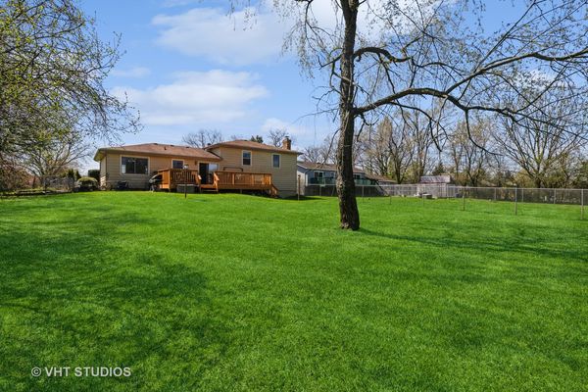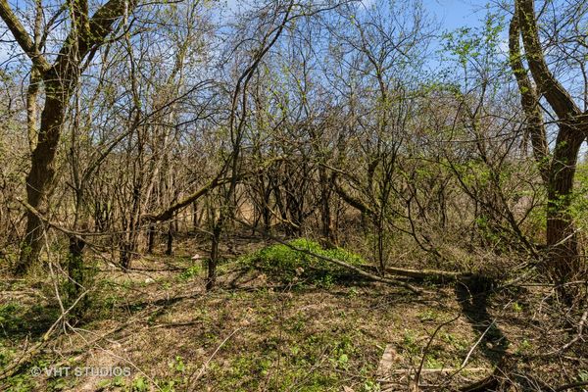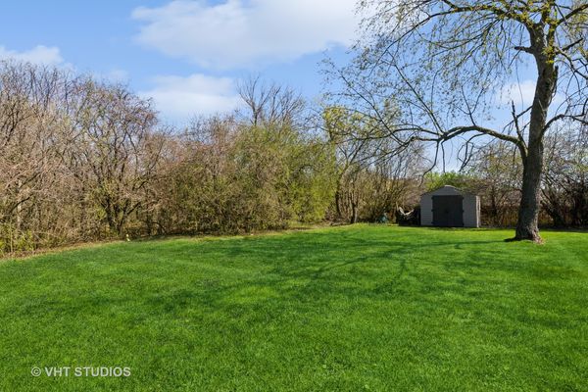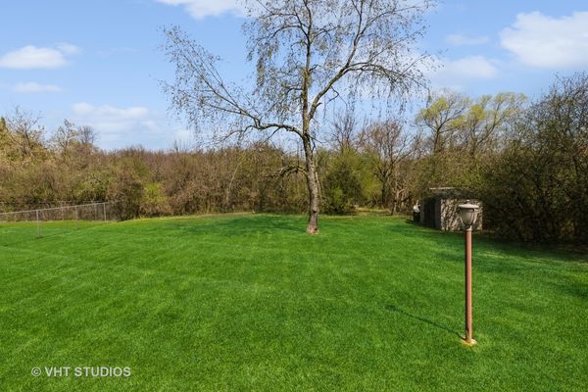24432 W Hart Road
Round Lake, IL
60073
About this home
Welcome to your slice of paradise. Nestled on almost half an acre, this charming abode boasts not only ample space but also an additional lot of .45 acres behind the home, providing endless opportunities for expansion or recreation. Step inside and be greeted by the warmth of this 3-bedroom, 2-bathroom haven. The light and bright living room and dining room invite you to unwind and entertain, while the kitchen slider seamlessly connects indoor and outdoor living, leading to a sprawling deck overlooking the expansive yard - perfect for al fresco dining or morning coffee amidst nature's beauty. Prepare culinary delights in the spacious kitchen, complete with ample cabinets, an eating area, and a delightful ambiance. Huge family room with fireplace and slider to the backyard. Retreat to the primary bedroom, a sanctuary of considerable size adorned with hardwood floors, offering a tranquil escape after a long day. Two additional bedrooms and an office provide versatility to suit your lifestyle needs, whether it's a guest room, home gym, or creative space. Conveniently located near a library, Metra train station, schools, and parks, this home effortlessly blends suburban serenity with urban accessibility. Don't miss the chance to make this idyllic retreat yours - schedule your showing today and let your dreams unfold in this exceptional property!
