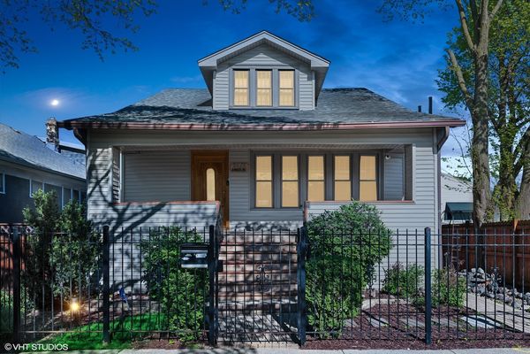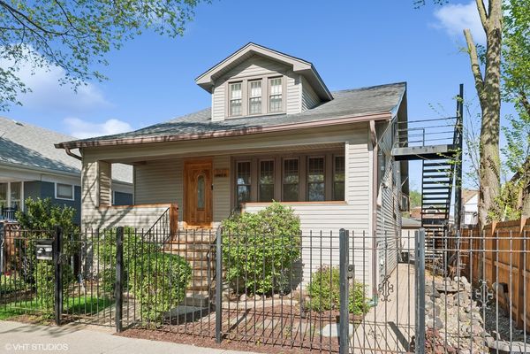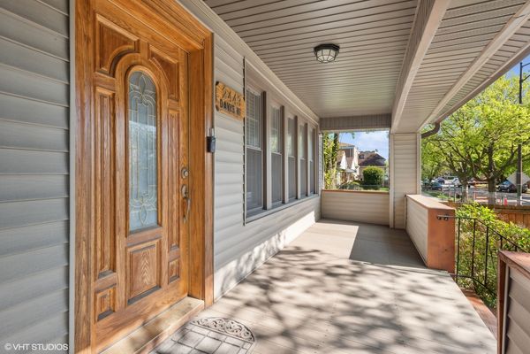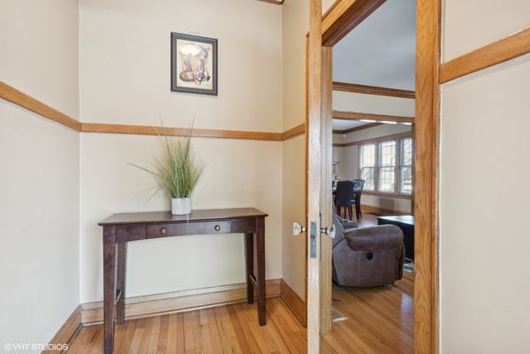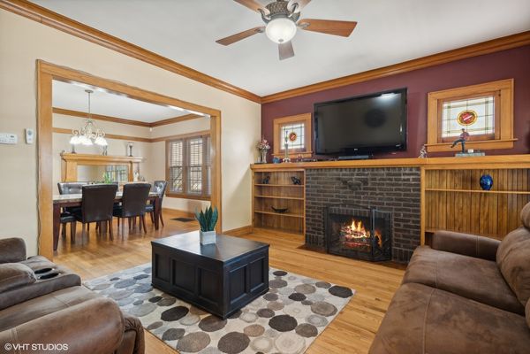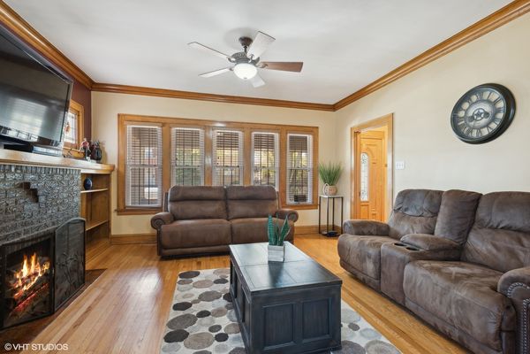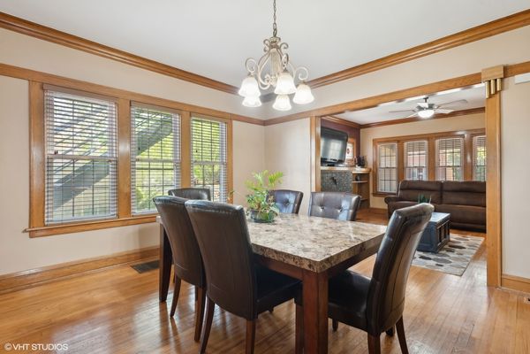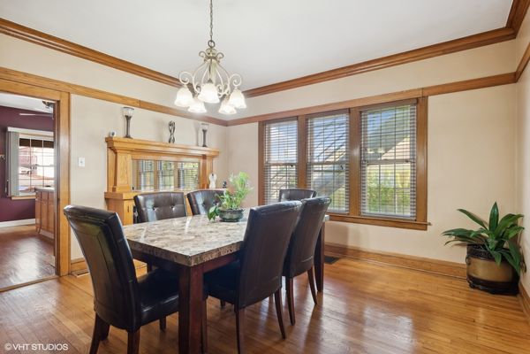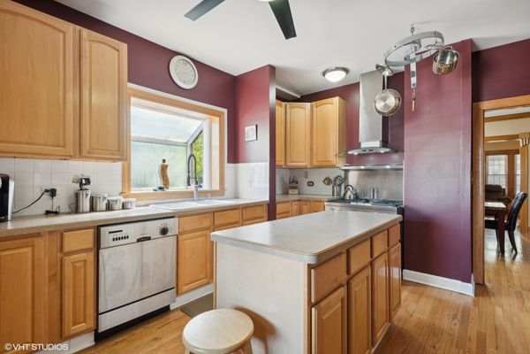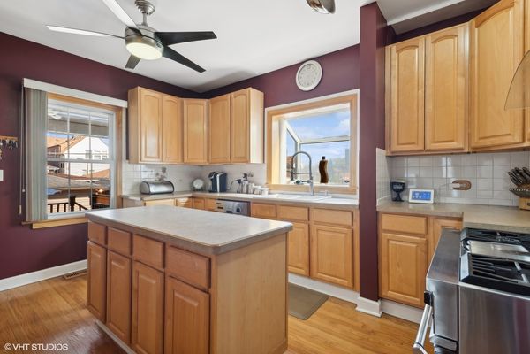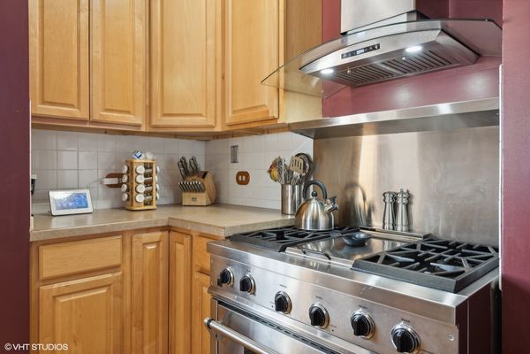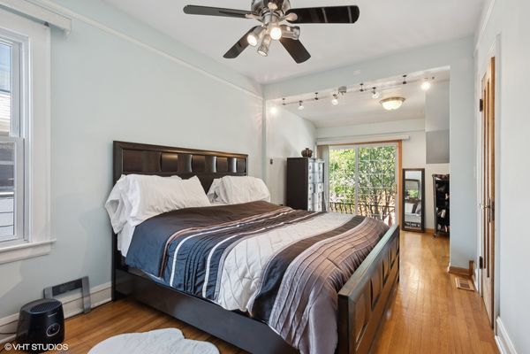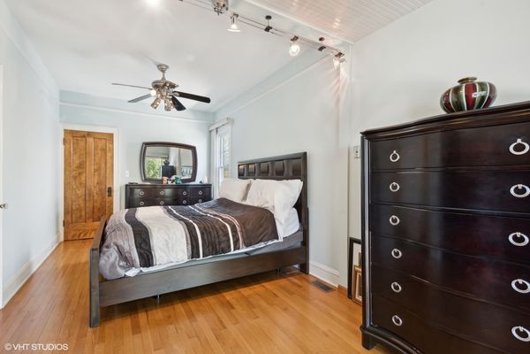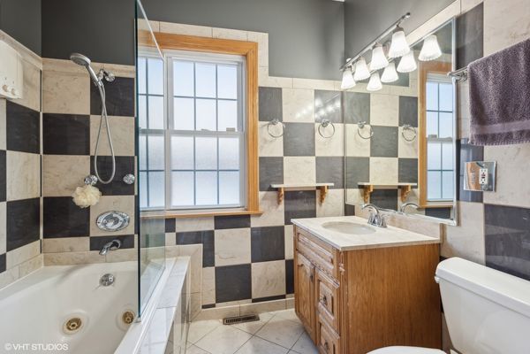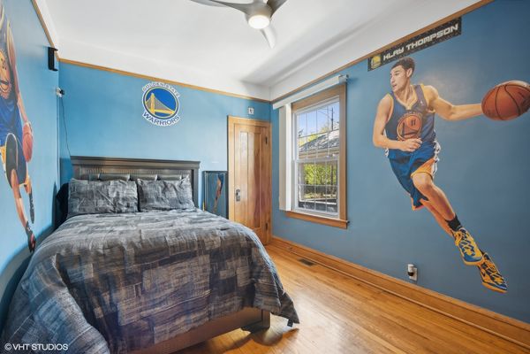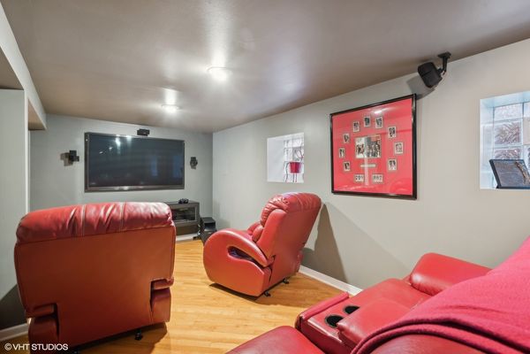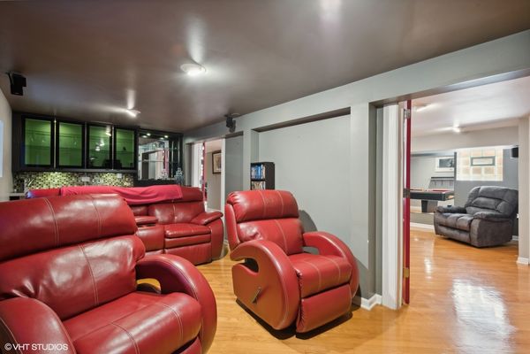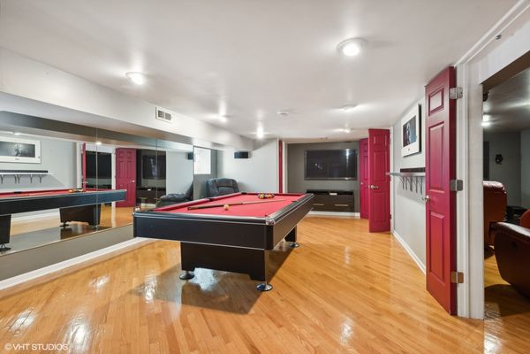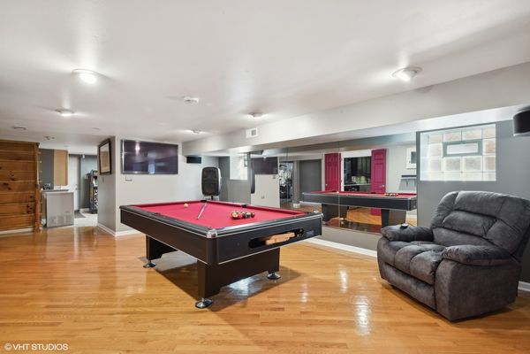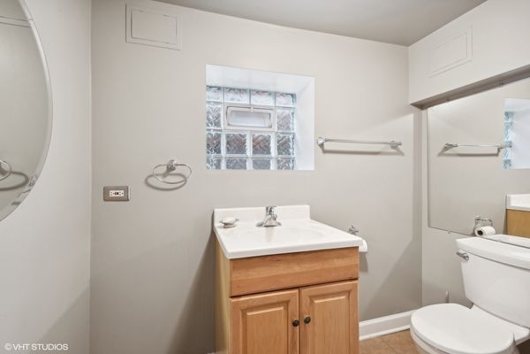2443 N Oak Park Avenue
Chicago, IL
60707
About this home
LEGAL 2 FLAT! Impressive property, outstanding condition and exceptional 2-unit building for sale. Traditional and timeless front porch with a formal grand entrance foyer; giving it the right amount of classic Chicago style, feel and look. First floor unit truly lives like a single-family home with three bedrooms and one and a half bathrooms. Primary bedroom easily fits king sized bed, with walk-in closet. Second bedroom on the same level also generously sized with big closet. Large kitchen with island, stainless steel appliances and plenty of counter space and cabinets for food prep and storage. There is a spacious separate dining room, and the living room includes custom built-in shelves with fireplace. Lower level has a custom-built movie room with built-in sound system, cabinets and lighting. There is also a rec room which includes professional full sized pool table with 3 TVs all included in purchase price. Additional bedroom in basement, half bath, laundry room and walk-out basement. Second unit upstairs is bright, sunny and spacious with two bedrooms, den/office, full bath and storage! Second floor has two separate entrances and an outdoor private deck, separate water heater, HVAC, AC with utility closets. Hardwood floors in each unit. The real gem of this property lies in the back yard! ALL beautifully laid-out brick paver patio, custom built-in basketball hoop, additional parking pad, two car garage, fully functional and running side water garden, huge built-in additional storage- just a great place to entertain family, friends and neighbors! Property can be purchased with all furniture, and it includes all sound systems and TVs! Perfect for someone who wants to live and have their payments subsidized by the upstairs unit!
