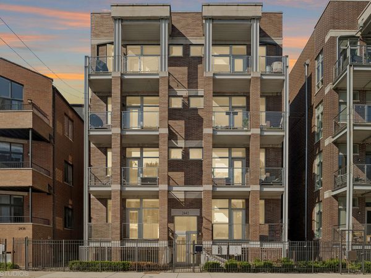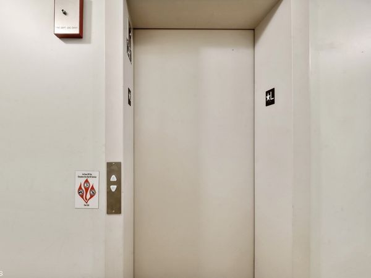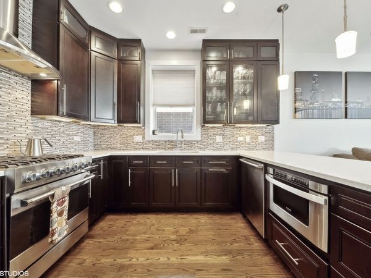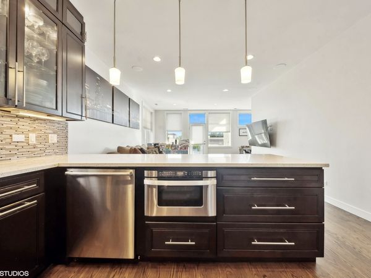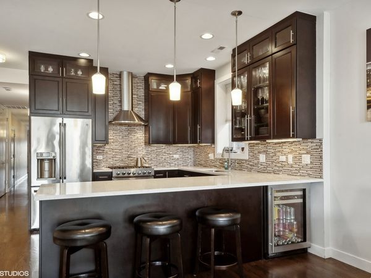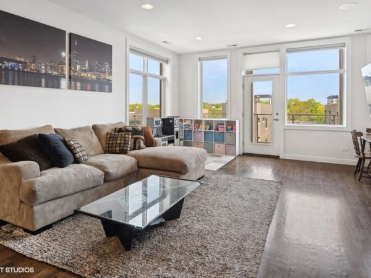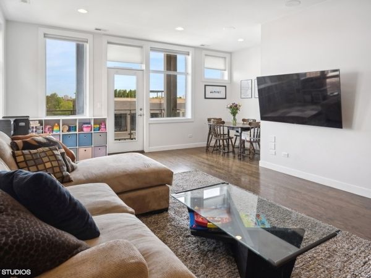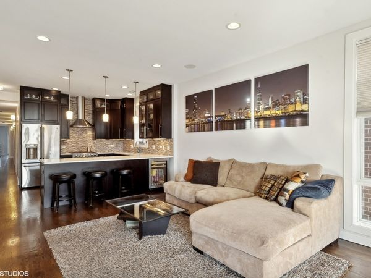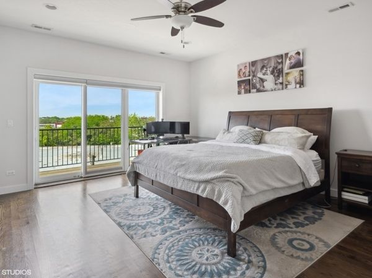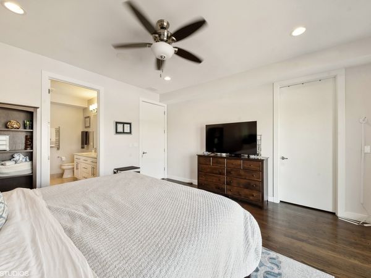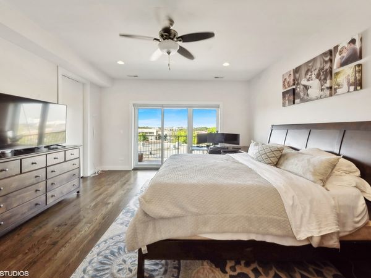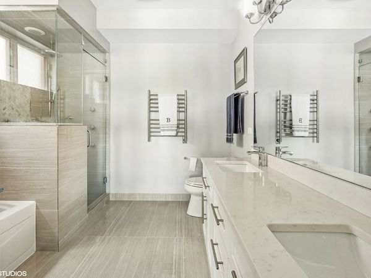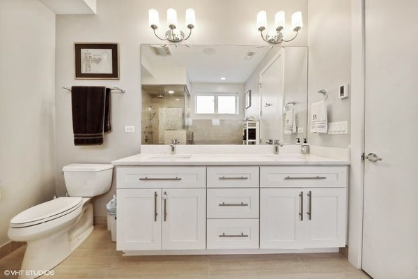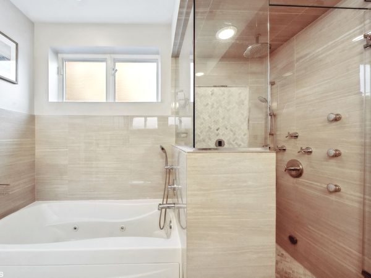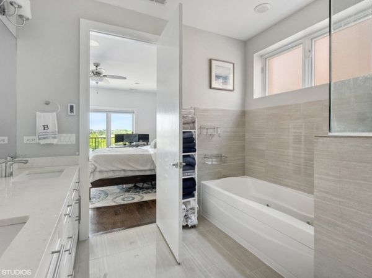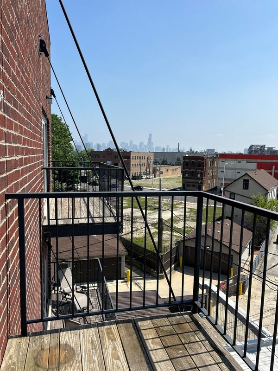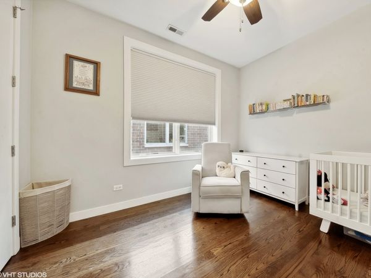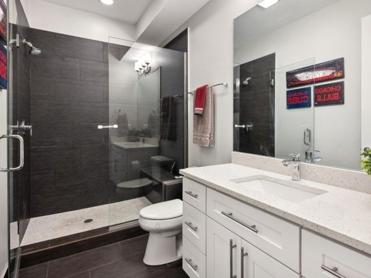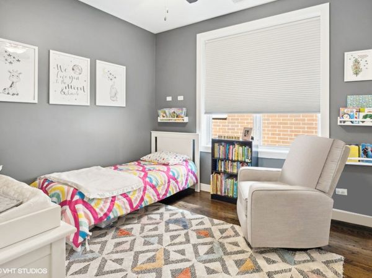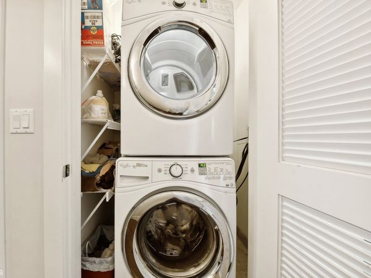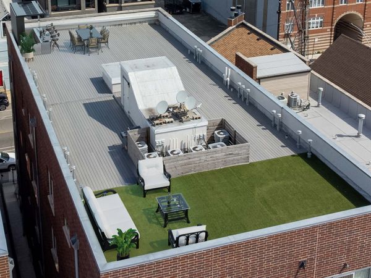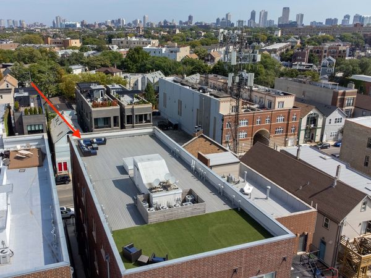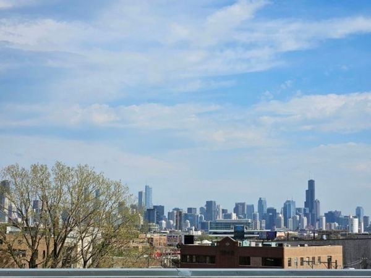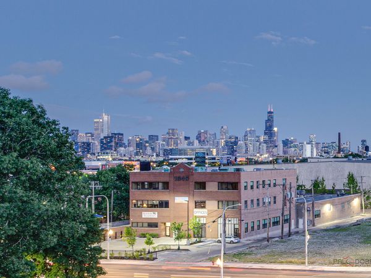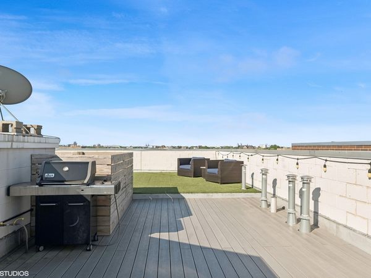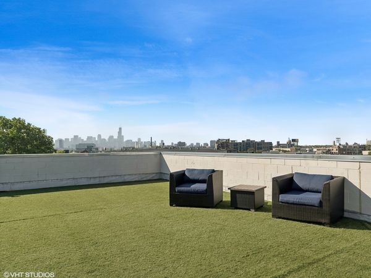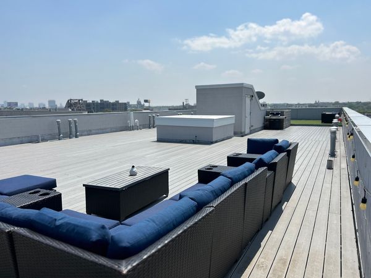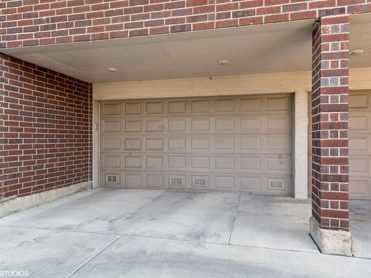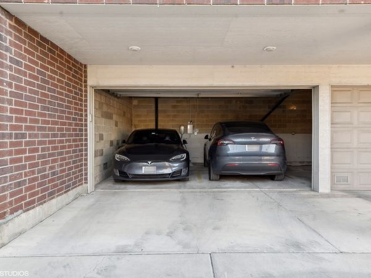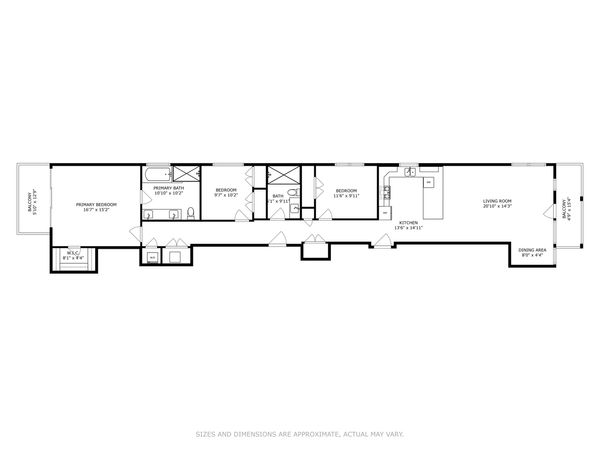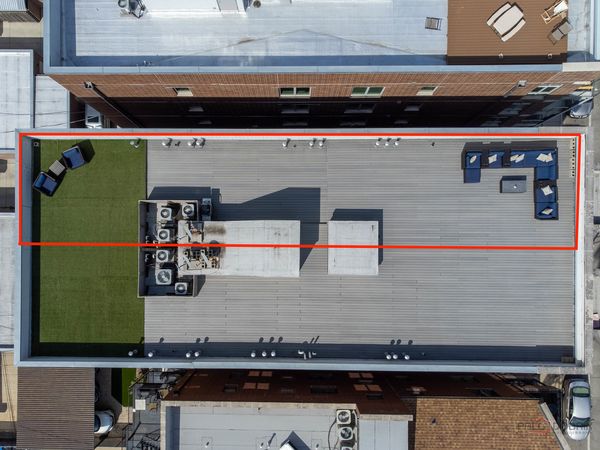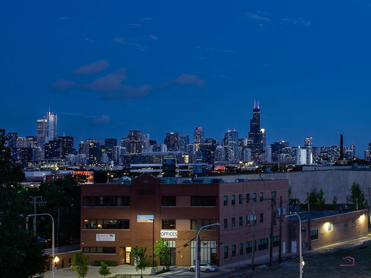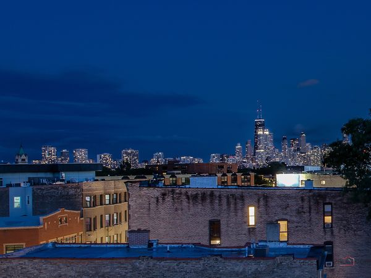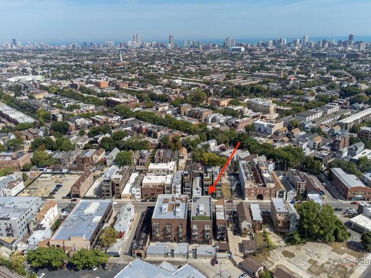2442 N Clybourn Avenue Unit 5N
Chicago, IL
60614
About this home
Step into this modern ELEVATOR building that takes you right up to the peaceful escape of this 5th-floor penthouse. With 1, 600sf of space, this roomy 3bdr/2ba unit has all the comfort and luxury you need for easy living. A standout feature of this home is the exclusive ownership of HALF of the building's rooftop, providing breathtaking, unobstructed views of downtown Chicago. The rooftop is a versatile space, perfect for entertaining, creating a pets' or kids' playground, or simply relaxing while taking in the skyline. Inside, find beautiful hardwood flooring and 9' ceilings throughout. Chefs kitchen complete with top of the line Viking range and stainless steel appliances, 54" cabinets, large breakfast bar, quartz countertops and beverage refrigerator. Motorized blinds give privacy and shade to this sunny space. The primary suite boasts a spa-like ensuite complete with heated porcelain tile floors, double vanity, jetted tub and spa shower outfitted with body sprays, rain head and steam shower. A private balcony and a generous walk-in closet complete the primary suite. The 2 additional bedrooms are sizable with large custom built-out closets. The open-concept layout offers ample storage throughout, with thoughtful design for both comfort and functionality. Take the elevator directly to the unit from the attached heated garage (1 space). In-unit laundry. Highly coveted Prescott Elementary School is around the corner. This building is conveniently located near Midtown Tennis, Fresh Thyme, Target, and the vibrant Clybourn corridor, making it a perfect urban retreat with easy access to the expressway, shopping, dining, and recreation.
