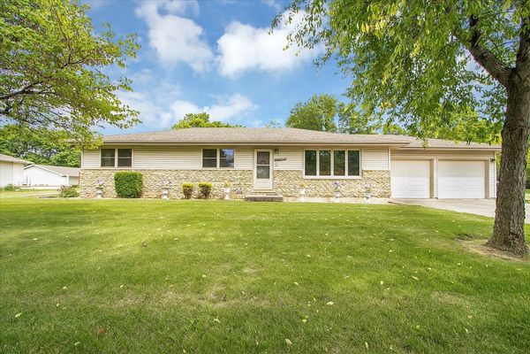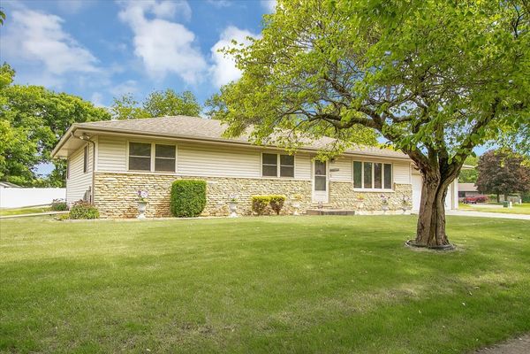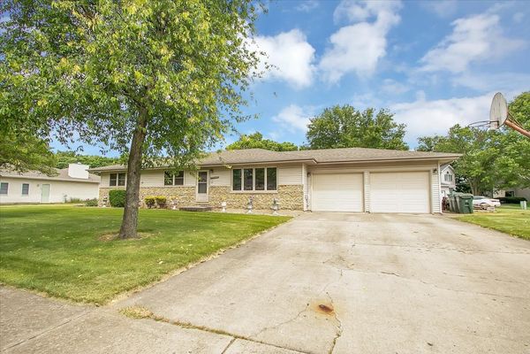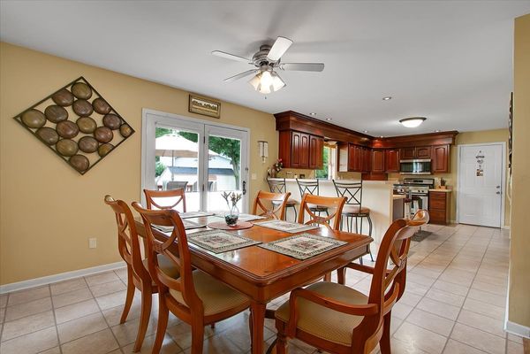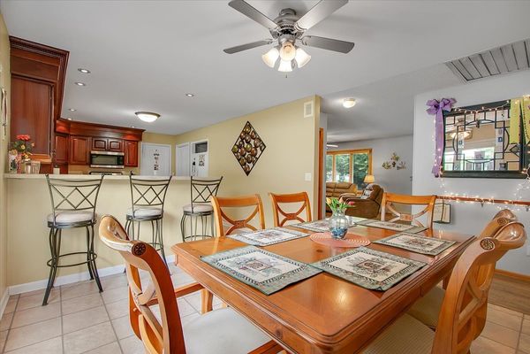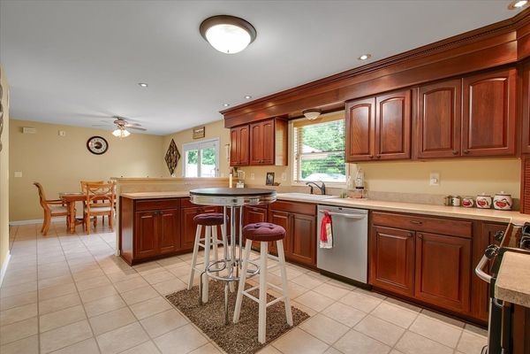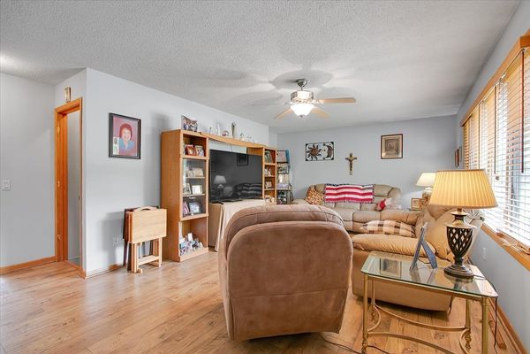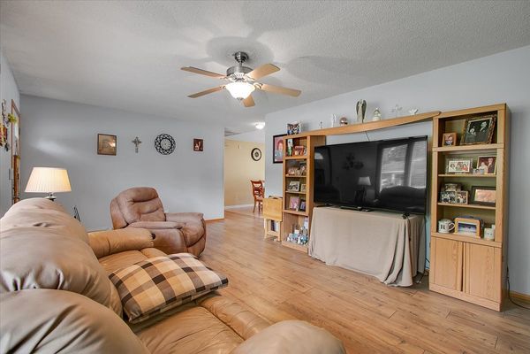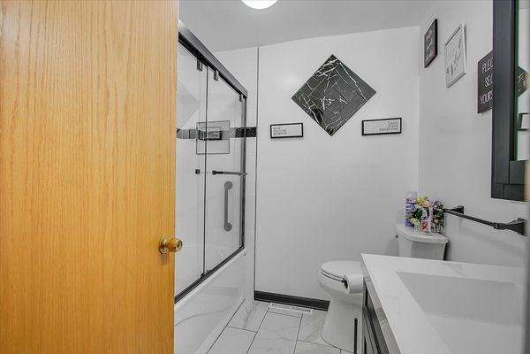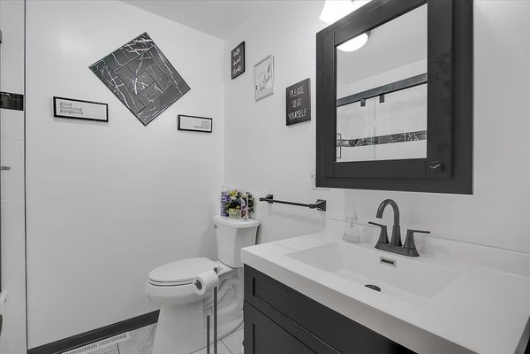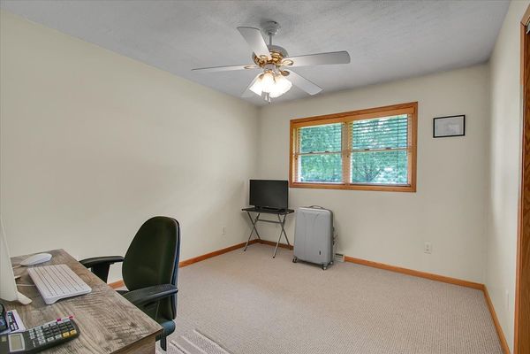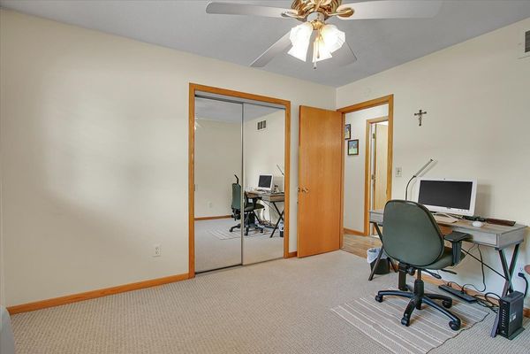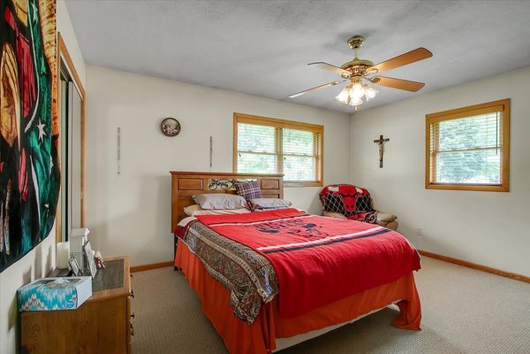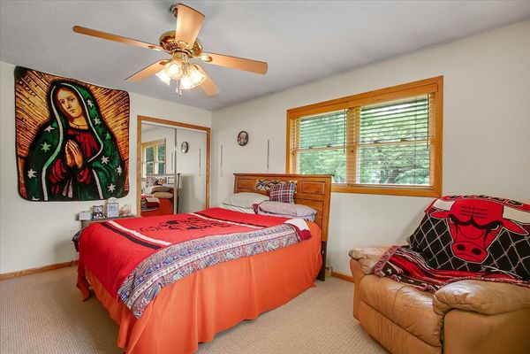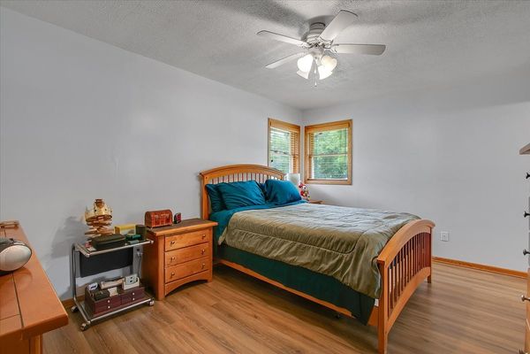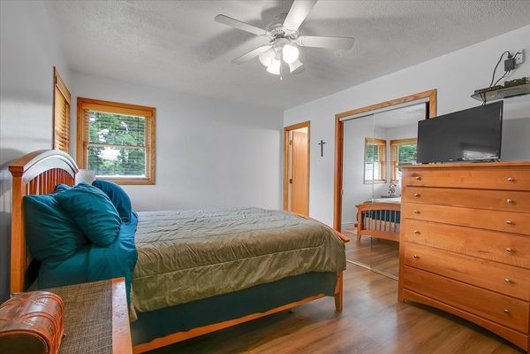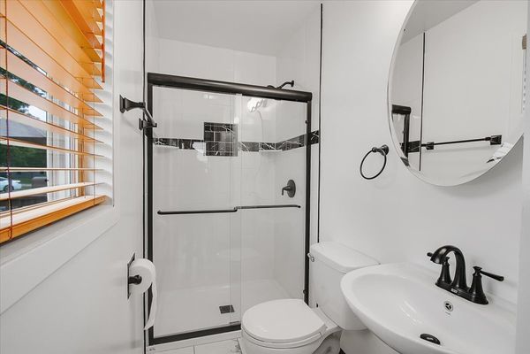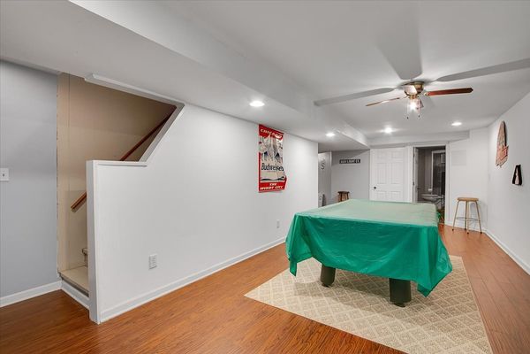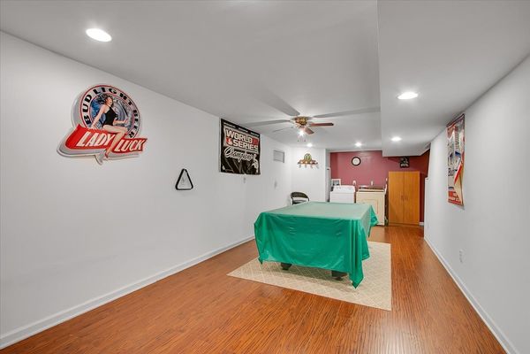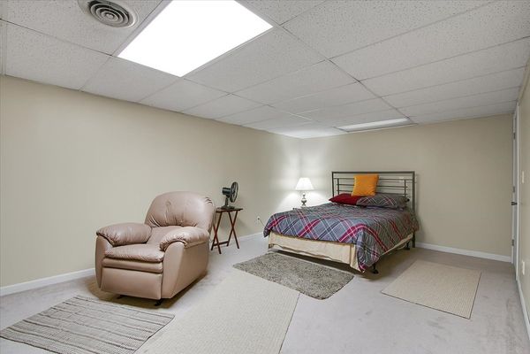24400 S Valley Drive
Channahon, IL
60410
About this home
Here's your opportunity for a pristine, meticulously maintained home in Channahon! Minutes from the notable Channahon Park District's The Bluffs golf course and dining! Seller spared no expense on over $100, 000 in improvements, $40, 000 completed in the last 2 years. Some updates include: newer hail resistant roof with a 30 year warranty, newer blown-in attic insulation, new furnace and AC installed in January of 2022, 2 new updated bathrooms, $4, 000 custom blinds, newer flooring, and a 2019 basement remodel. Take advantage of the sprawling corner lot, manicured lawn, shed, fire-pit, and a 2 car garage with an additional 10x4 storage space.. Enjoy the renovated kitchen complete with upgraded cabinetry, ample storage capabilities, and a separate table/dining space. 3 spacious bedrooms are located on the main level, along with 2 full bathrooms. The finished basement offers just over 1, 000 additional square footage, 8ft ceiling, lifetime warranty sump pump, a recreational space, game space, laundry space, expansive bedroom, full bathroom, and a bar space. Enjoy upcoming summer evenings entertaining in this dream basement! Heading outside, seller just completed a fresh stain on the 14 x 24 deck. Buyer will receive lawn care service from Dr. Green until the end of the season, seller has paid for upfront. A part of the sought after Channahon Park District, Channahon School District, and Minooka High School District. Minutes from interstate 80 and 55 for ease with commuting. Call today to schedule your private showing!
