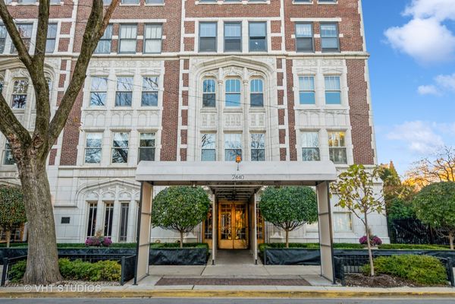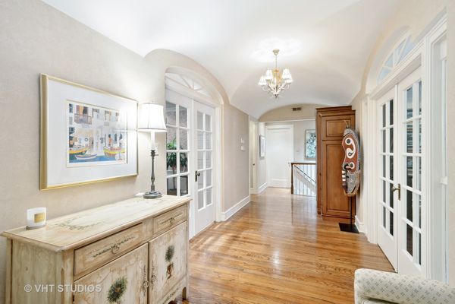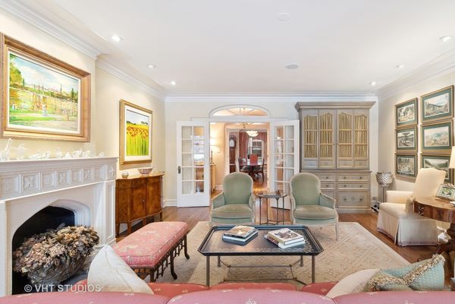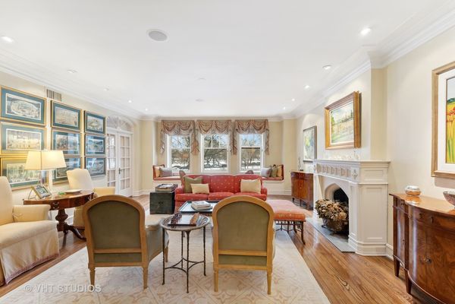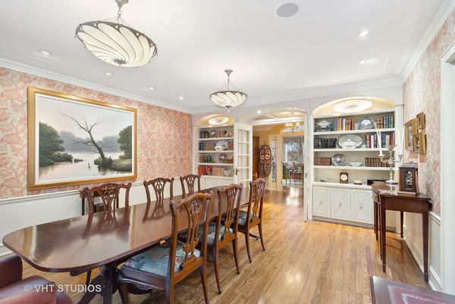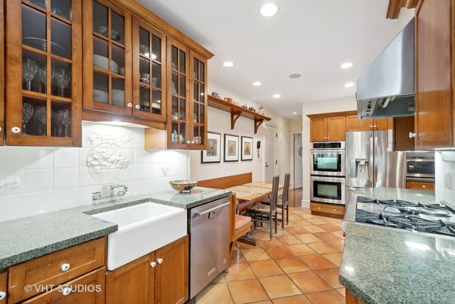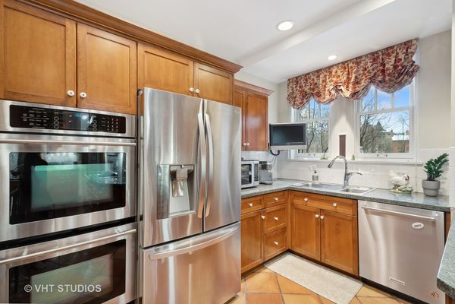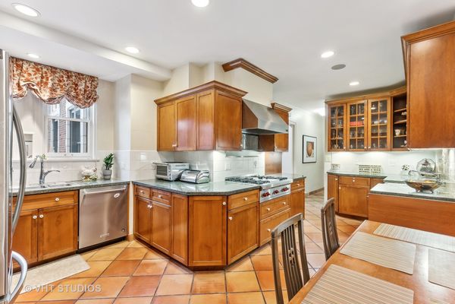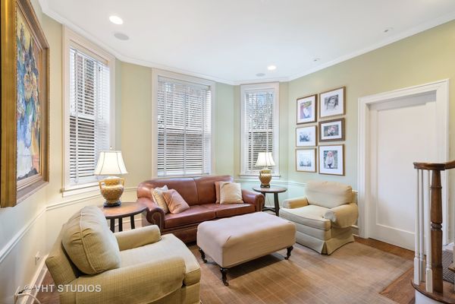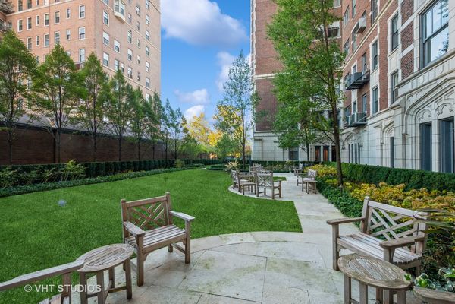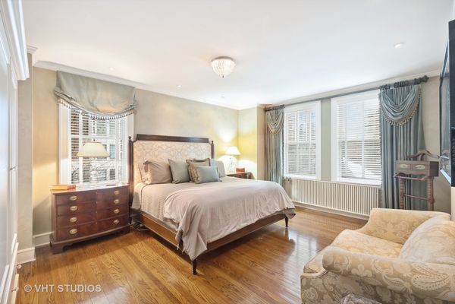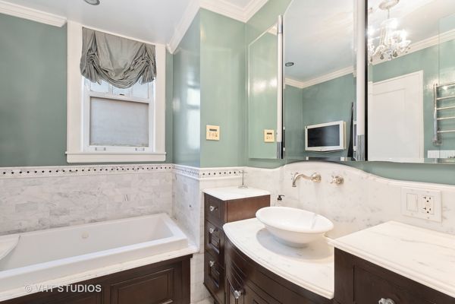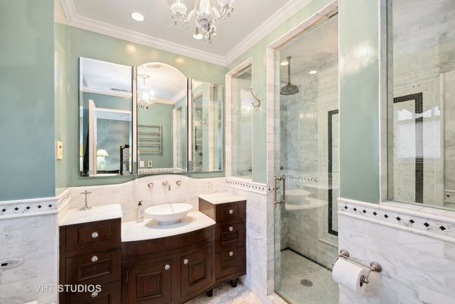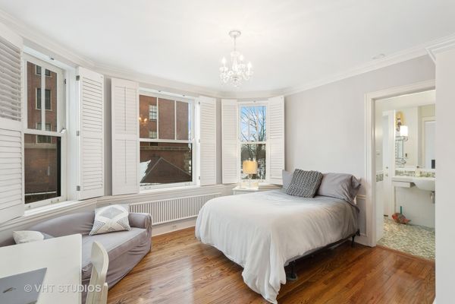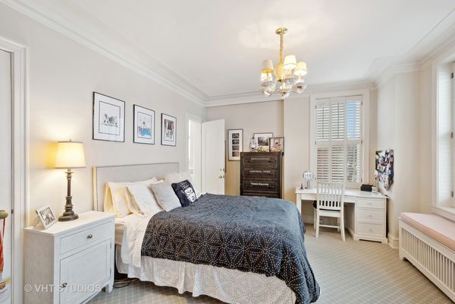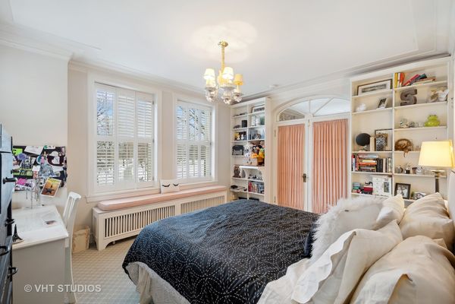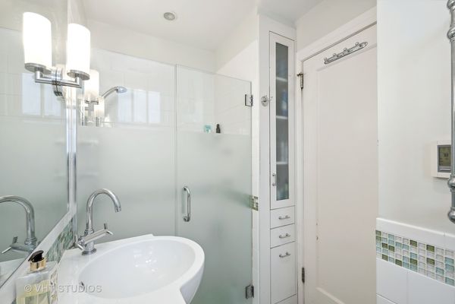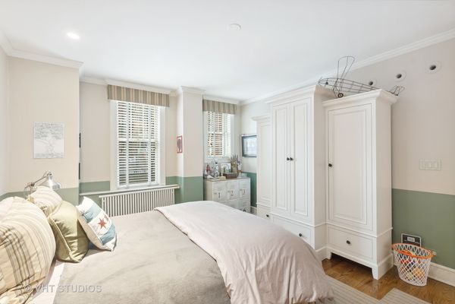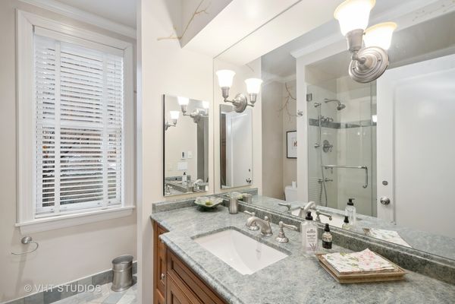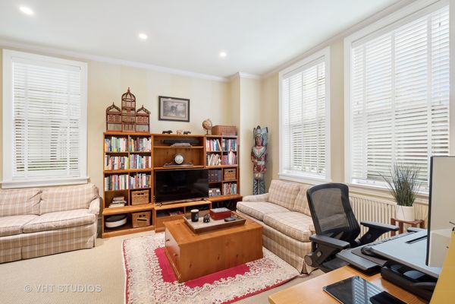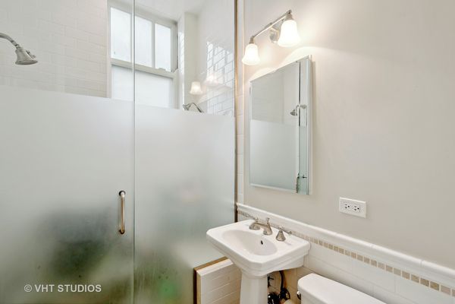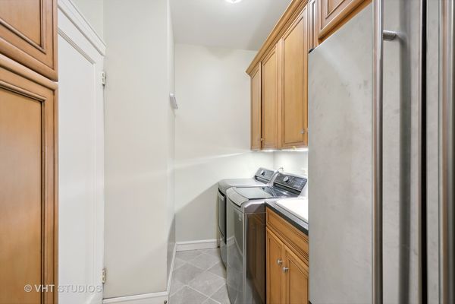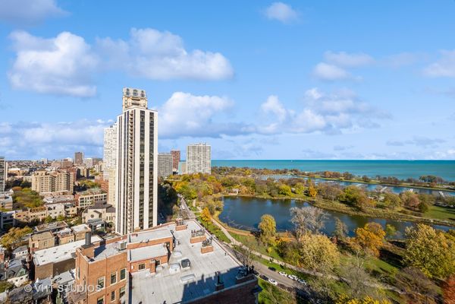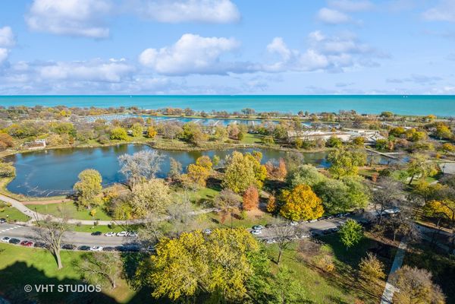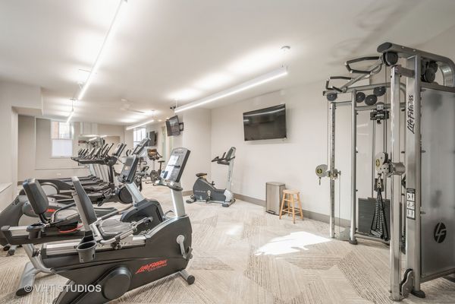2440 N Lakeview Avenue Unit 2A-1A
Chicago, IL
60614
About this home
"Welcome Home to Luxury Living on Lincoln Park! Step into this exceptional duplex, meticulously renovated to offer the comfort and space of a single-family home within the vintage charm of a pre-war building. Boasting 5 bedrooms and 4 baths, this residence promises a lifestyle of ease and elegance, with stunning park views and modern amenities. A gourmet kitchen featuring an expansive eating area, 2 dishwashers, 2 sinks, double ovens, gas stovetop, incredible storage, including a walk-in pantry. Each bedroom offers generous proportions, while the modern bathrooms provide a spa-like retreat with heated floors, steam showers, and heated towel racks. Hardwood flooring, high ceilings, custom millwork, and built-ins enhance the living areas, creating an ambiance of timeless sophistication. Whether you're working from home, hosting guests, or simply enjoying quiet evenings, the versatile layout accommodates your every need. Escape to the beautifully landscaped garden patio, a rare oasis in the heart of the city! With its prime location on the park and proximity to the lakefront, Lincoln Park Zoo, Sunshine Park, dining, schools, transportation, and shopping, this residence truly epitomizes urban living at its finest. With approximately 3200 square feet, this one-of-a-kind residence ensures ample space for comfortable living and entertaining. Enjoy unparalleled service with 24/7 door staff, on-site building manager, and engineer. Newly renovated building amenities include a rooftop deck with a pergola, sitting areas, and grills, perfect for entertaining against the stunning lake and city skyline, and a state-of-the-art fitness room. Assessments include taxes, basic cable, and 2 parking spaces. Guest parking available for added convenience! Cats, service animals, and emotional support animals are warmly welcomed! Schedule your private tour today and discover the luxury lifestyle awaiting you in Lincoln Park!"
