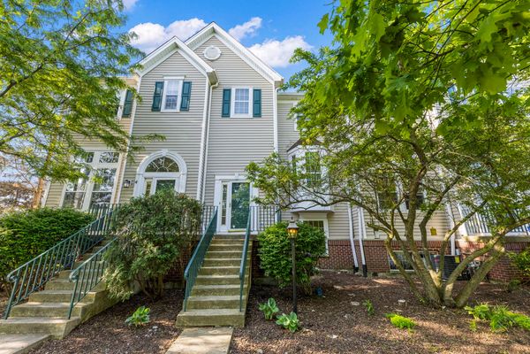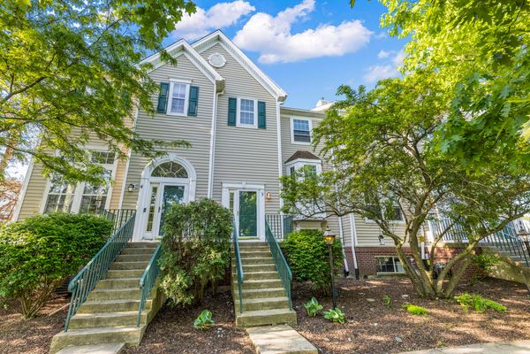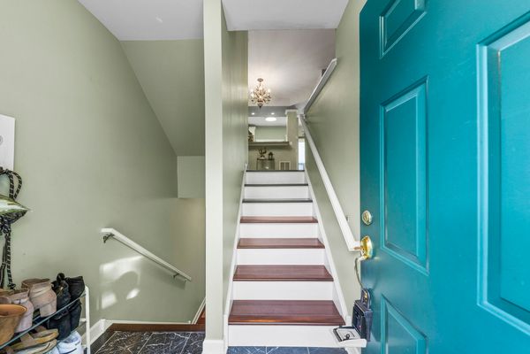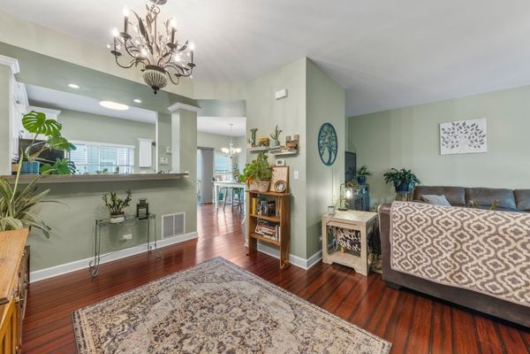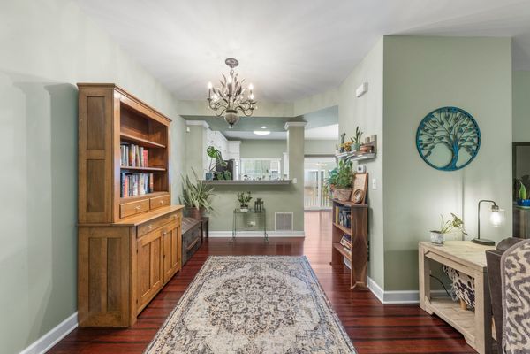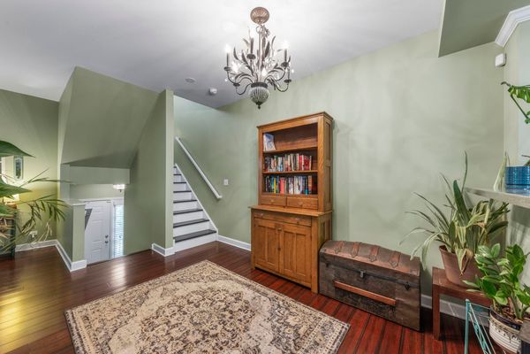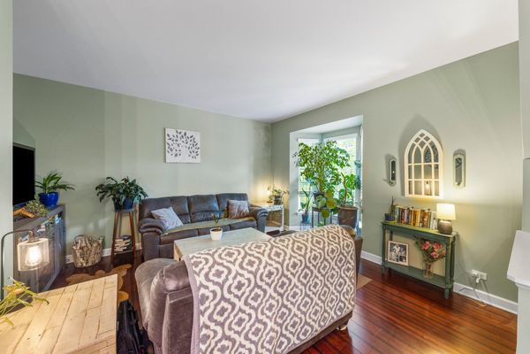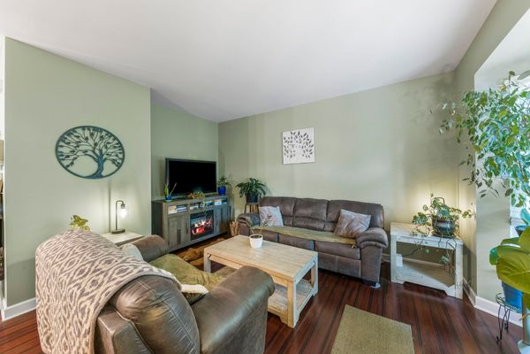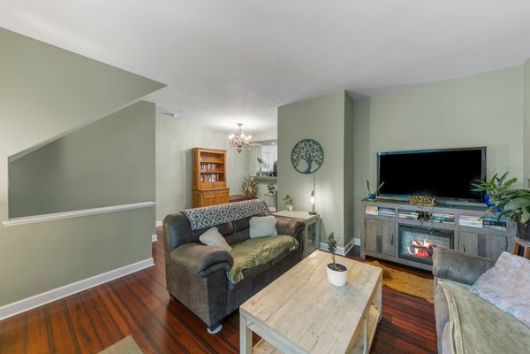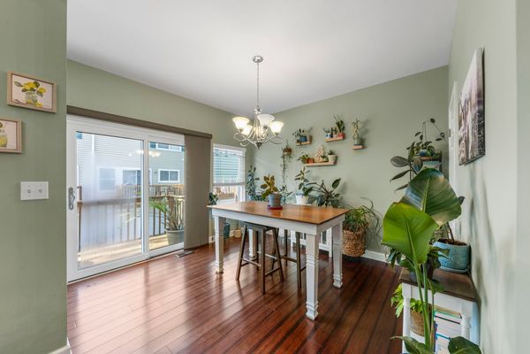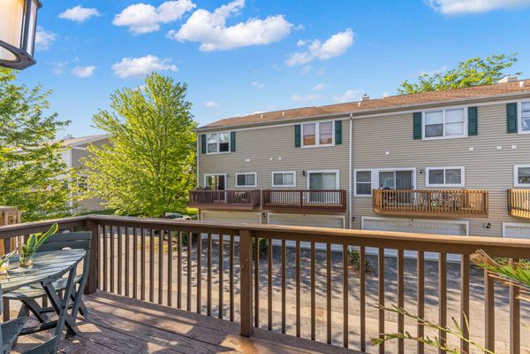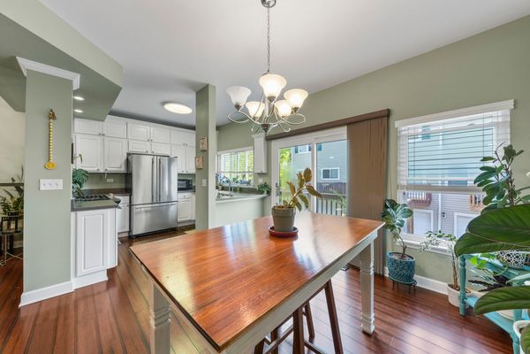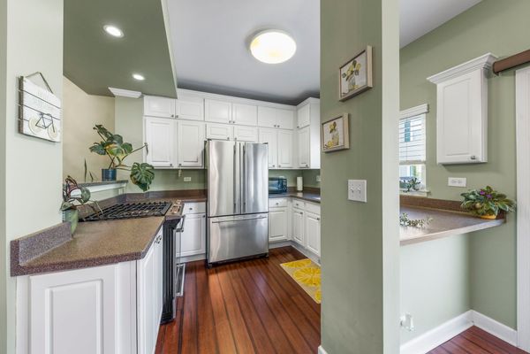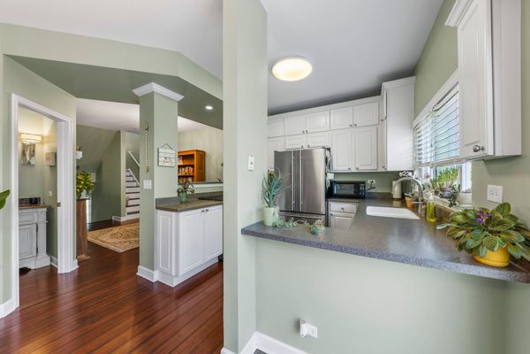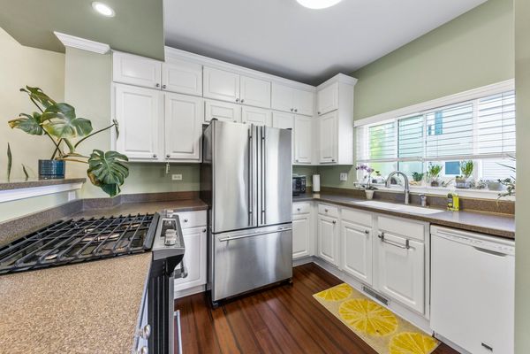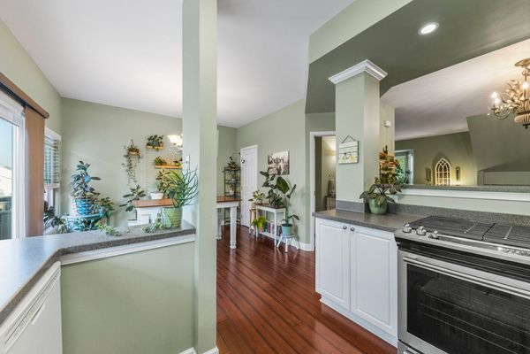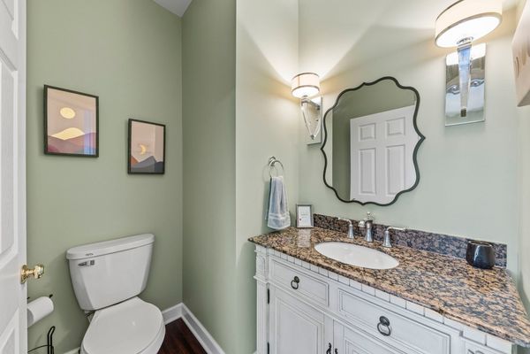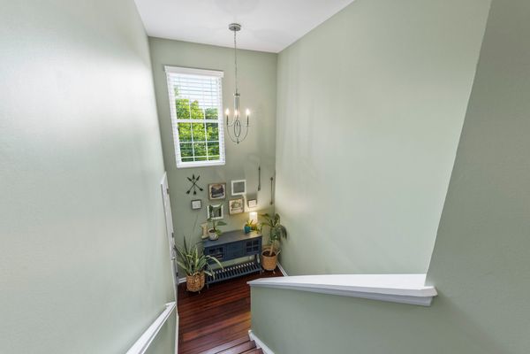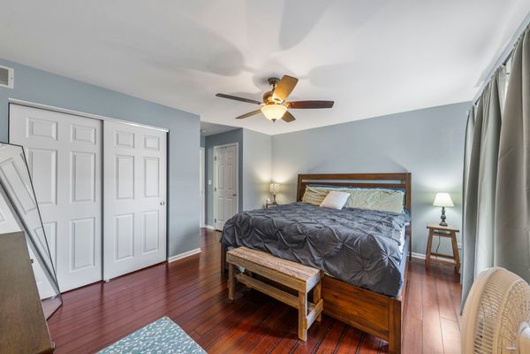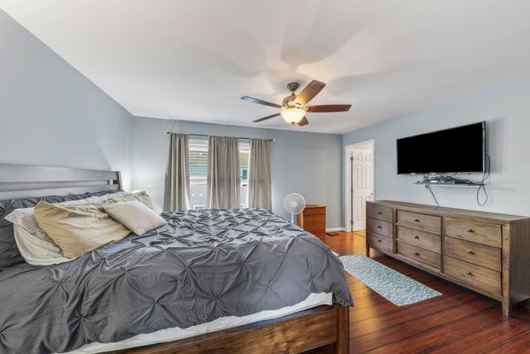2440 Courtyard Circle Unit 3
Aurora, IL
60506
About this home
Step inside to discover an exquisite interior boasting cherry bamboo flooring, elegant 6-panel doors, and a sleek stainless steel kitchen complemented by pristine white cabinets. The main level invites with a spacious living room, dining room, family room, and powder room, seamlessly flowing into the kitchen area with its convenient walk-in closet. Perfect for a room mate or related living with two generously sized bedrooms, each with its own full bath, walk-in closet, and a convenient laundry room equipped with a washer and dryer. Downstairs, the lower level English basement offers a versatile finished bonus room, ideal for a home office, exercise space, or potential third bedroom with a great view of the pond. Enjoy the community's proximity to the acclaimed Orchard Valley golf course, ranked among the top 10 public courses in Illinois, complete with a full-service restaurant and practice facilities. Nestled within the scenic Orchard Valley golf course community, this stunning two-story condo offers a prime location just a mile south of I88 and a convenient 15-minute drive to the Metra station. Windows, furnace and AC have all been replaced. ***Highest and best due by Tuesday at 10pm.
