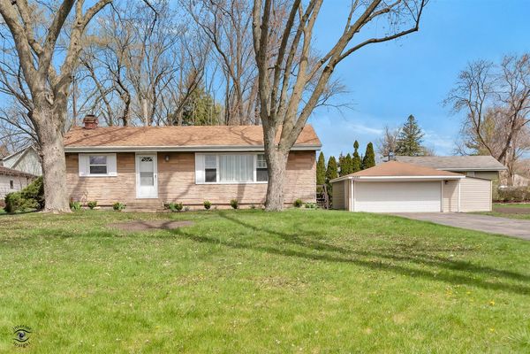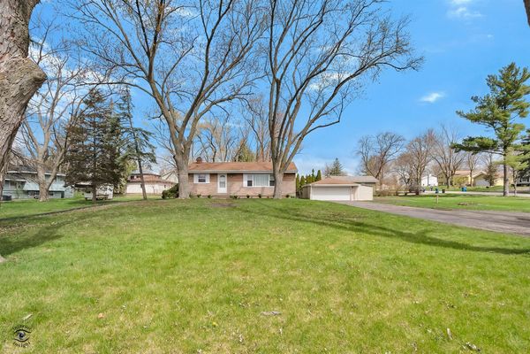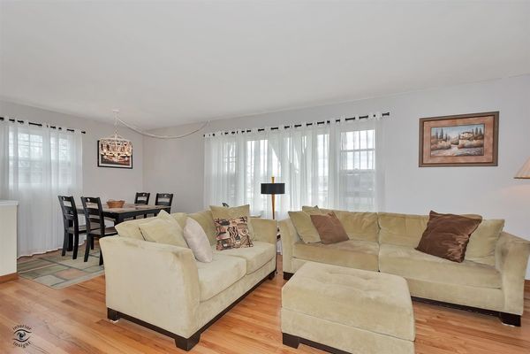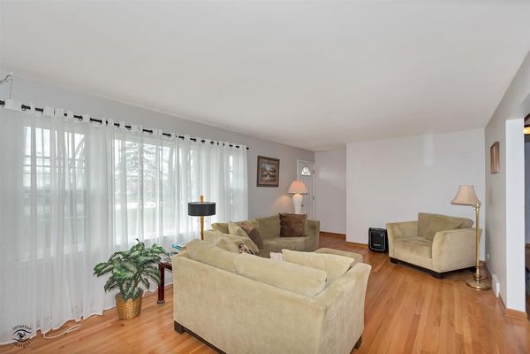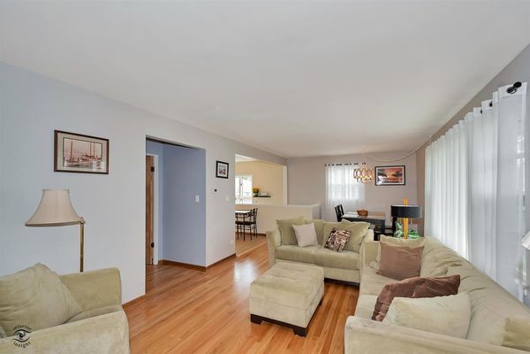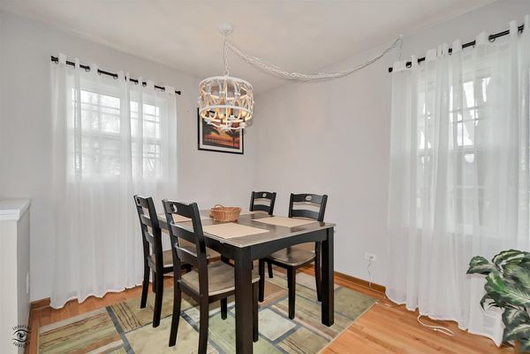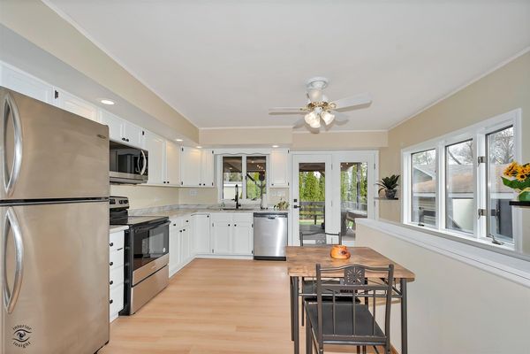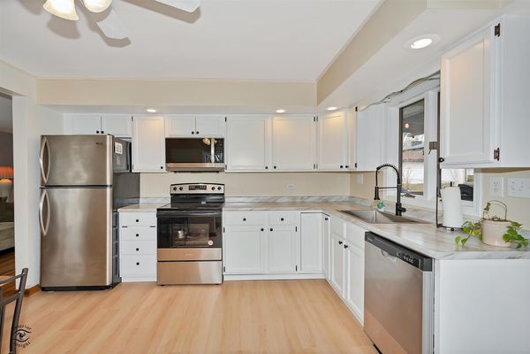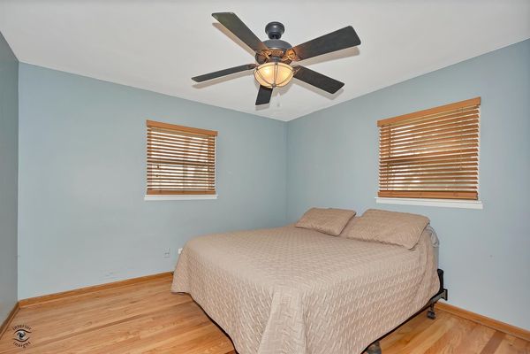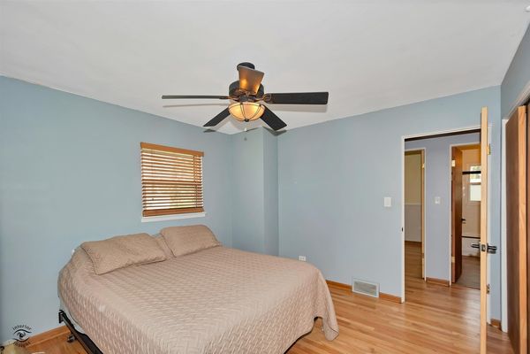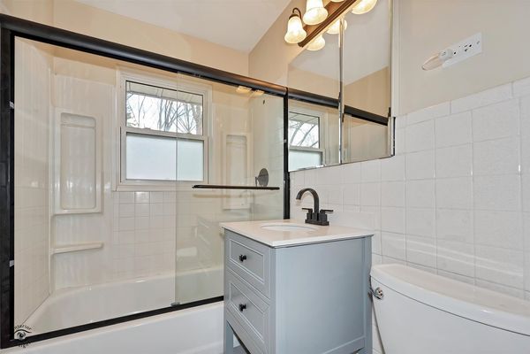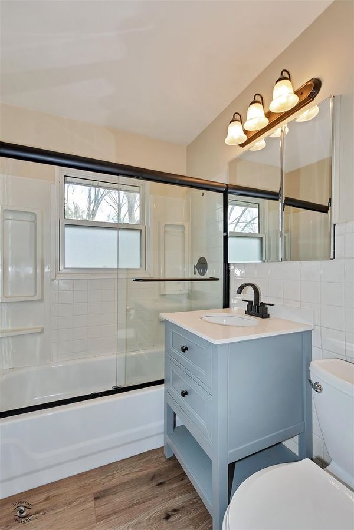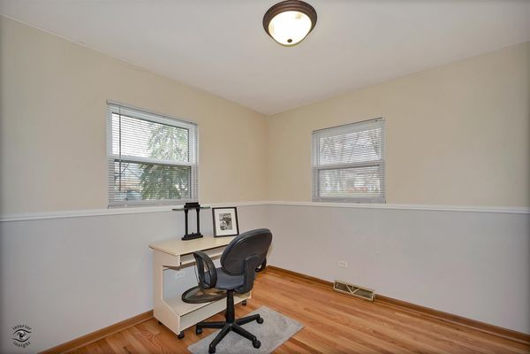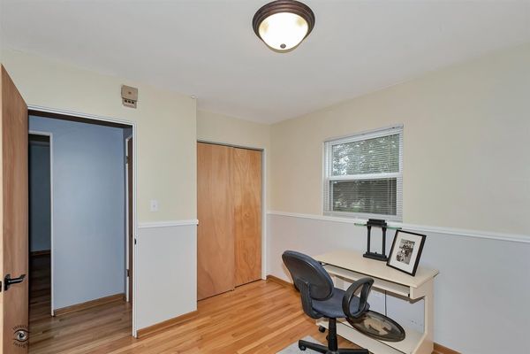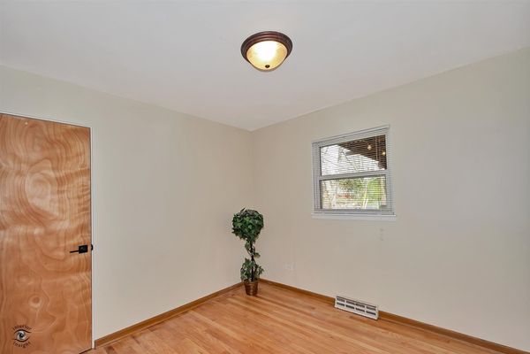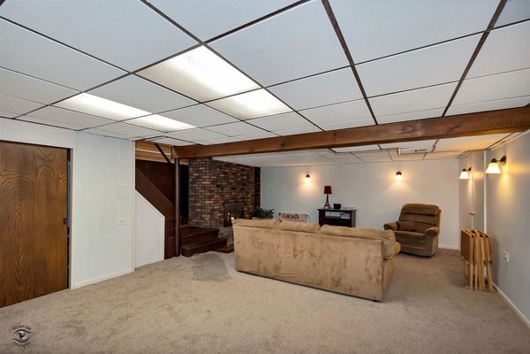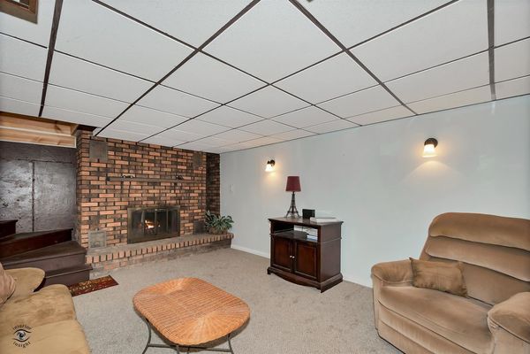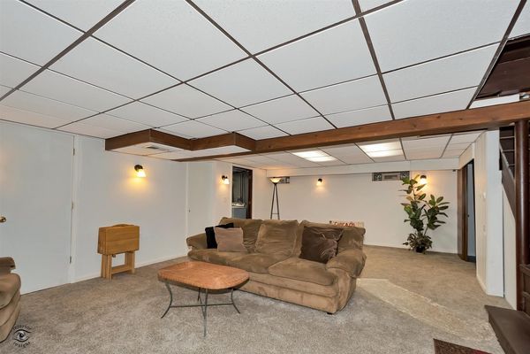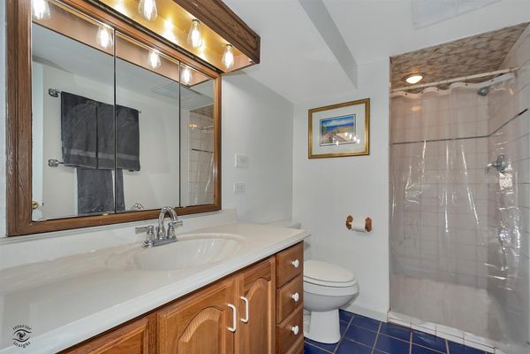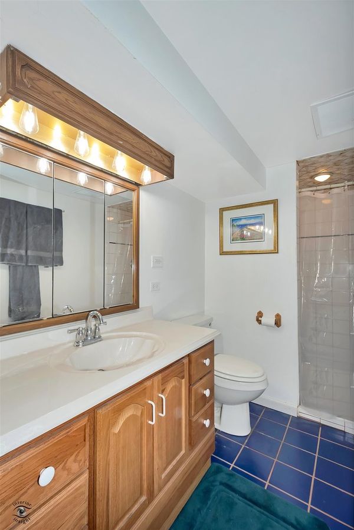2440 63rd Street
Downers Grove, IL
60516
About this home
Walk thru the doors of possibilities and opportunities that this charming updated ranch home on oversized lot offers its new Owner. Home sits on a Dividable 100' x 134' lot. Live in and build on or expand and update ... the potential is endless. This lovely home has had many updates over the years to create a "move right in" opportunity for the right buyer or investor. Some of the Special Features of the home are *Refinished Hardwood Floors, *Some Freshly Painted Rooms, *Updated Kitchen with Professionally Painted Oak Cabinets, New Stainless Steel Appliances, New Counters, SS Farm Sink and New Flooring with French Doors to HUGE covered and private Rear Deck for Outdoor Enjoyment, *Newer Lighting, *2 Full Updated Baths, *Full Basement featuring Finished Family Room area with Fireplace and New Carpet, *Large unfinished Laundry and Storage areas, *Terrific 2.5 Car Garage features extra bump-out perfect for a large workshop, separate Circuit Panel and 220V Outlet too! Approx. age of other updates: *Furnace 5-years, *AC 11-12 years, *Roof 4-years, *Siding 2-years, *Garage Roof 8-years, *Garage Siding is New. Great location with easy access to I-355 and Rte. 53 and all that Downers Grove has to offer. Come create memories in this well-kept home. Call for more information on how to make your dreams come true. ** House sits on Pins 0813414021 & 0813414022 ("Plat of Survey" for property can be found in Additional Information).
