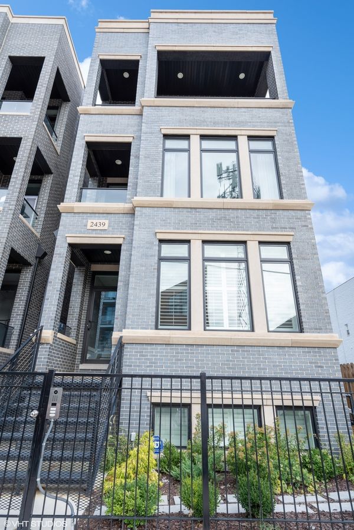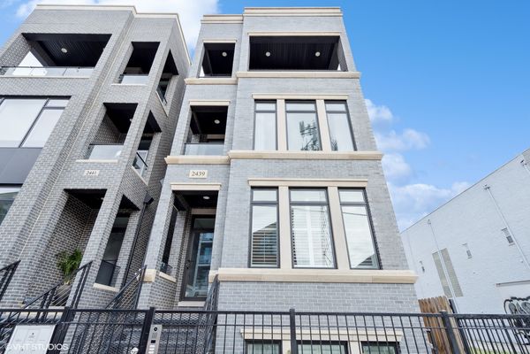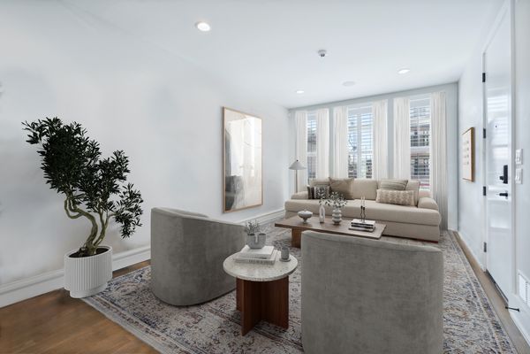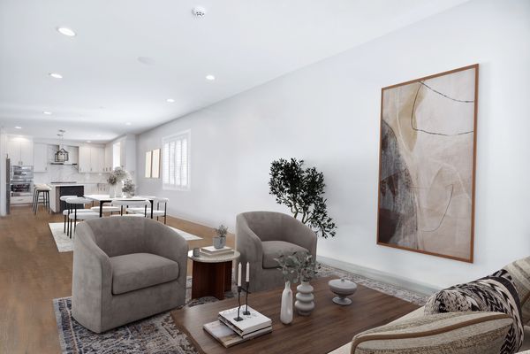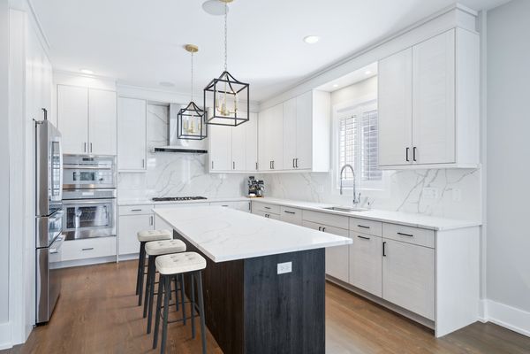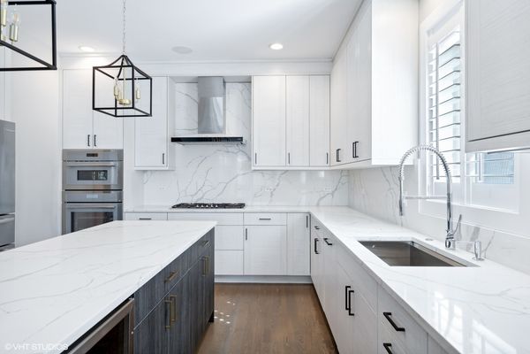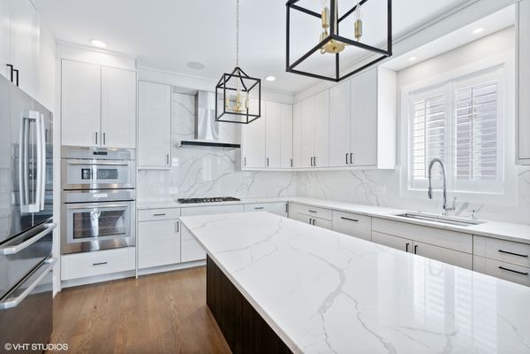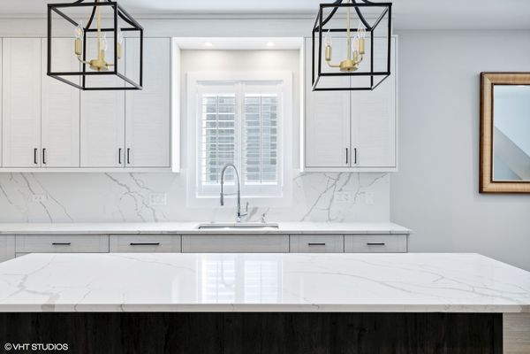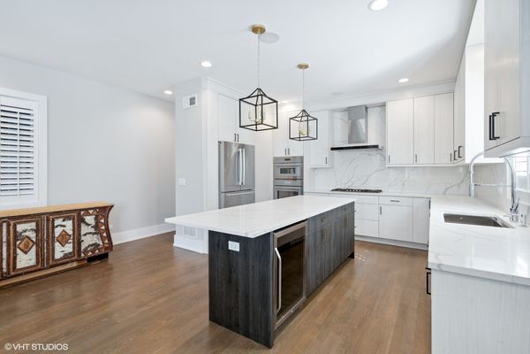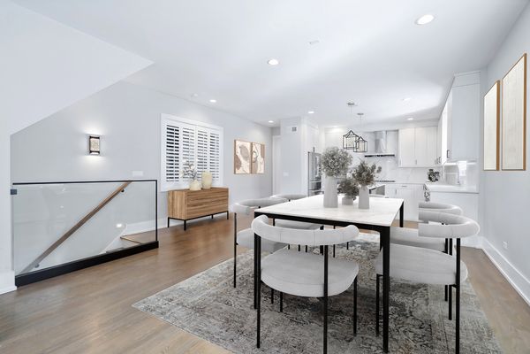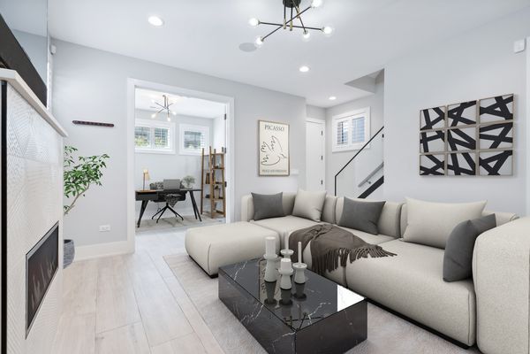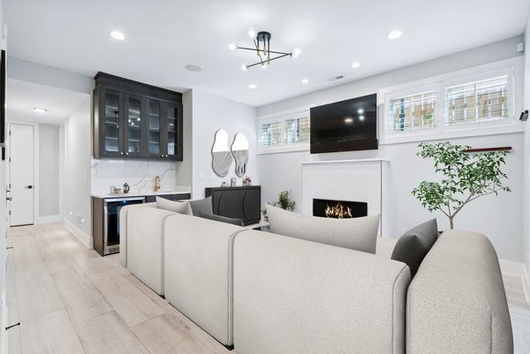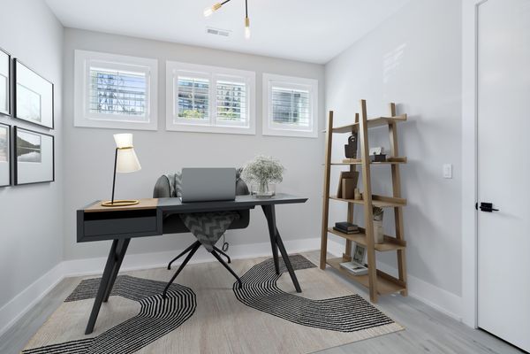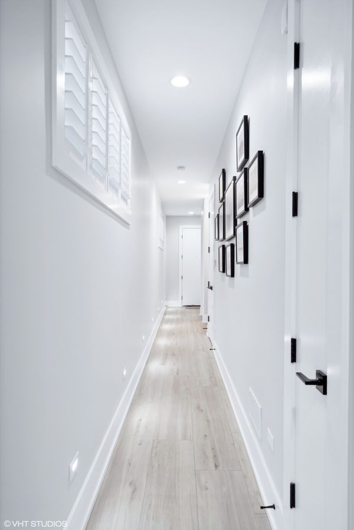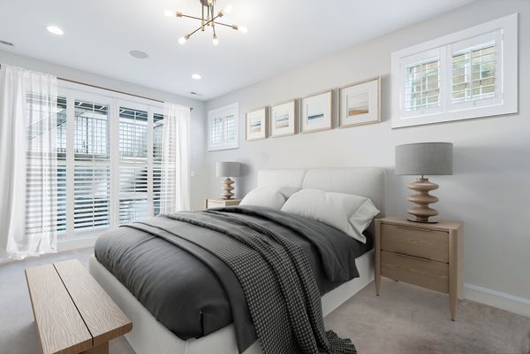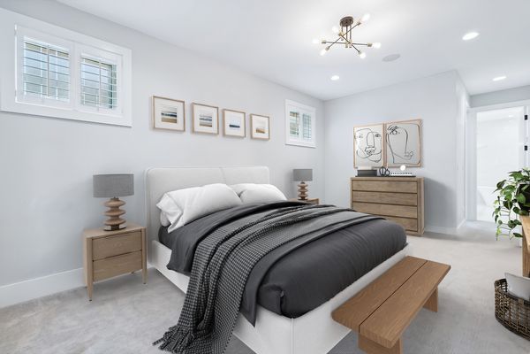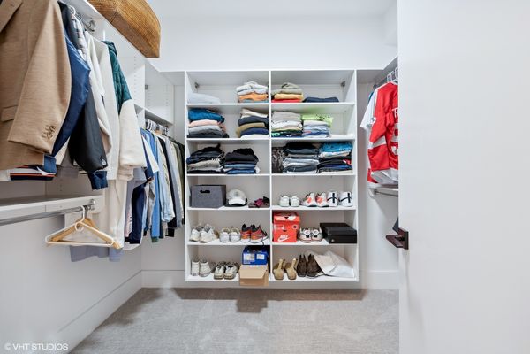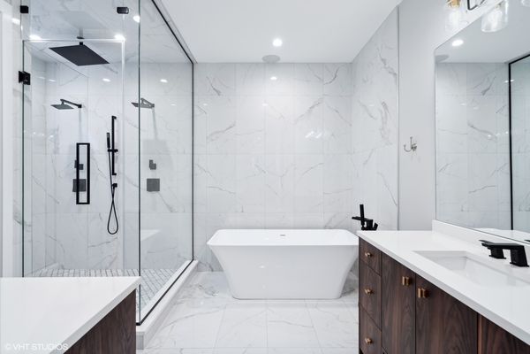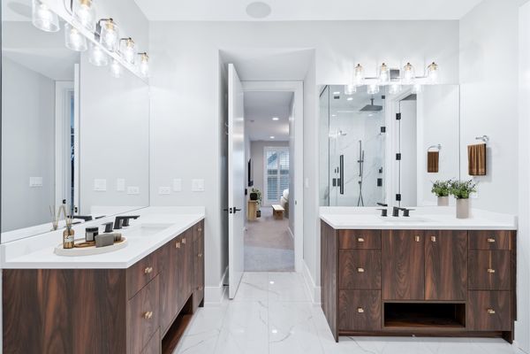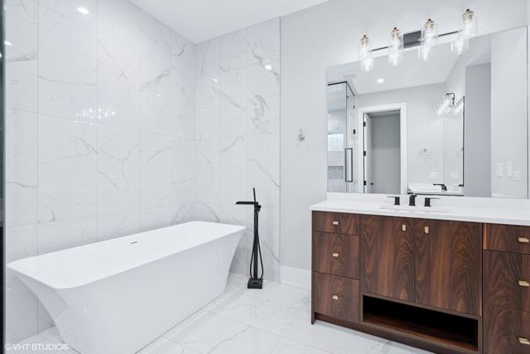2439 N Clybourn Avenue Unit 1
Chicago, IL
60614
About this home
Luxury LINCOLN PARK, NEWER CONSTRUCTION 2800 sqft duplex-down with an ENORMOUS PRIVATE garage roof deck! This gorgeous sun-filled 4 Bed / 2.5 bath home showcases high ceilings, floor-to-ceiling windows, desirable open kitchen/living room/dining room layout, sound system, security system, elegant powder room and beautiful hardwood flooring. Completely upgraded Chef's kitchen with custom built CEILING HEIGHT white Italian cabinetry, quartz counters, breakfast bar, full height quartz backsplash and top-tier Thermador and Bosch appliances, along with a wine fridge. Lower level offers a family room with a cozy fireplace, heated flooring, a wet bar including a wine fridge and 4 SPACIOUS bedrooms. Oversized primary suite offers a MASSIVE custom-built organized walk-in closet and private outdoor space. Lavish spa-like primary bathroom boasts, dual vanity, upgraded quartz countertops, oversized steam walk-in shower, separate soaking tub, water closet and ample storage. Additionally, 3 more spacious bedrooms and an additional bathroom are situated down the hall. Amazing Lincoln Park location close to major expressways and public transportation. Highly desired Blue-Ribbon Award-Winning Prescott Elementary School and Lincoln Park High School district. Just blocks away from local shops, restaurants, Midtown Athletic, Riverpoint Plaza, Costco, parks and easy access to downtown. Watch your property value grow now that the forthcoming Lincoln Yards development has just broken ground and is only a few blocks away! This home has the perfect combination of great space, beautiful finishes, a huge private outdoor space with a privacy wall, newly installed turf in both outdoor spaces, amazing location and highly desired school district!
