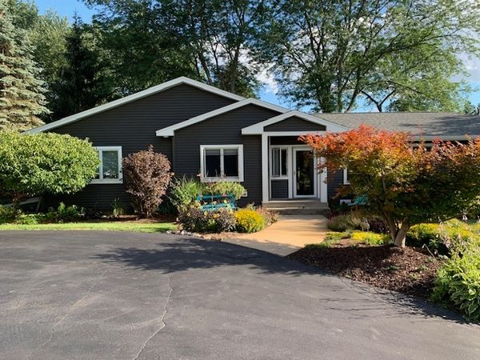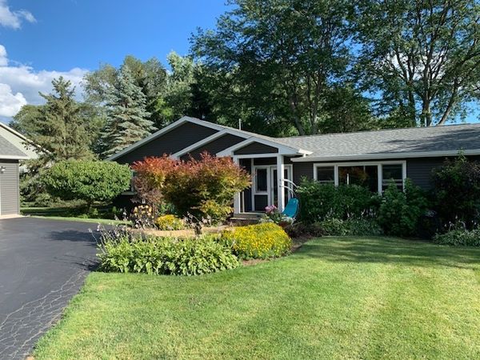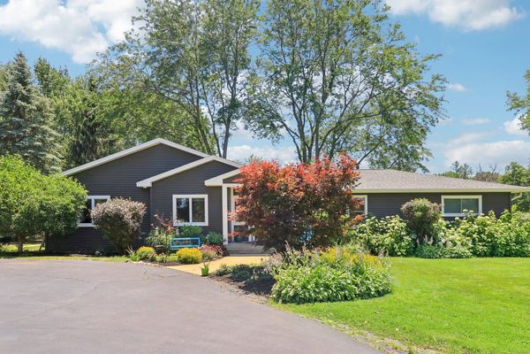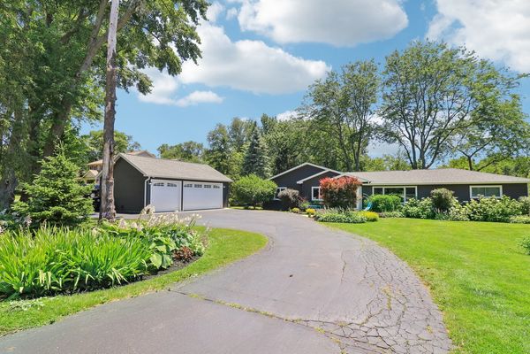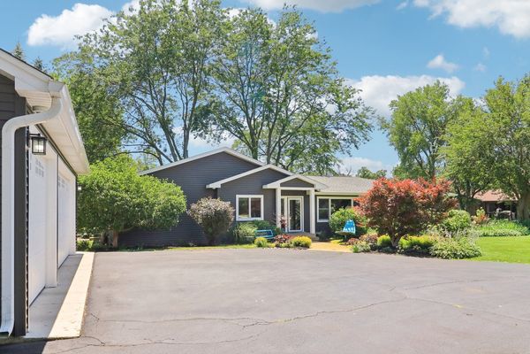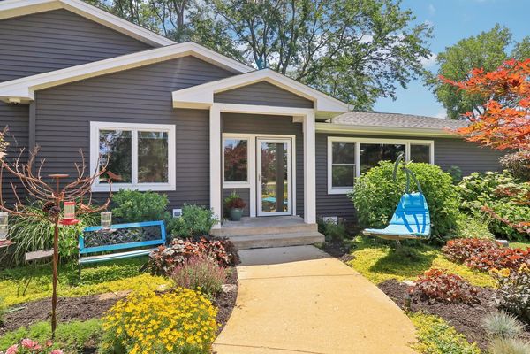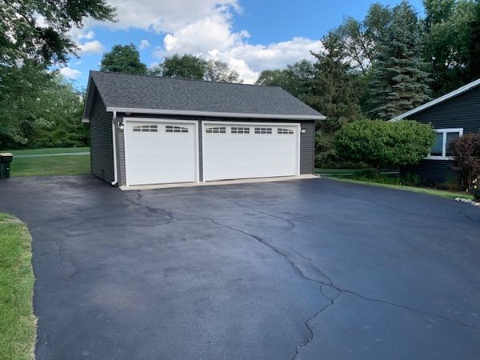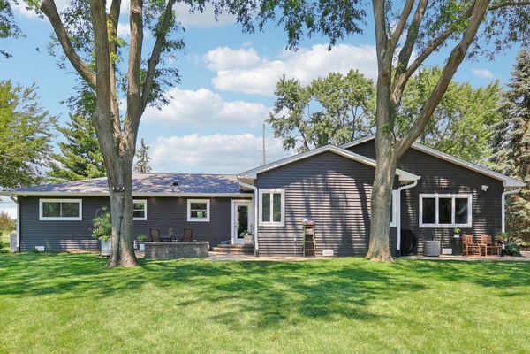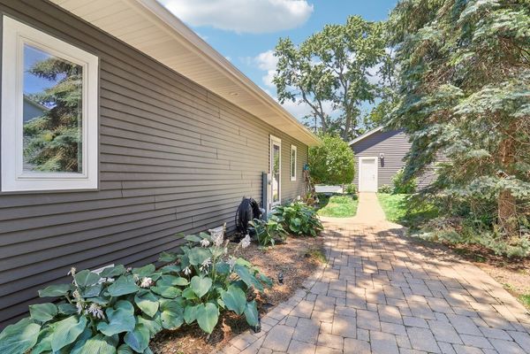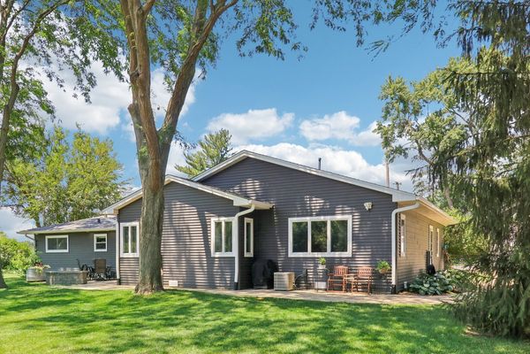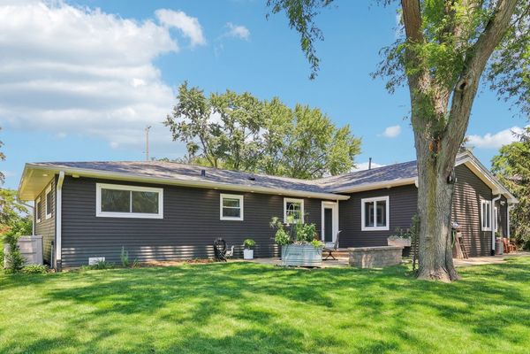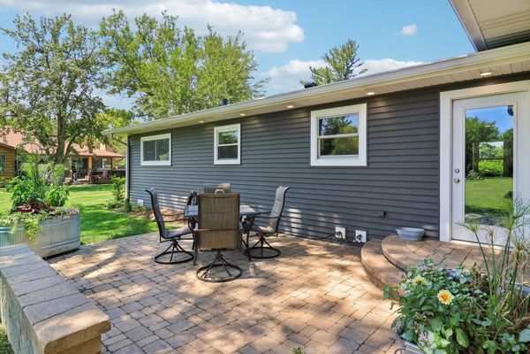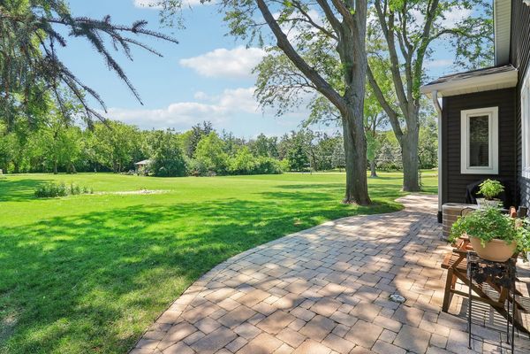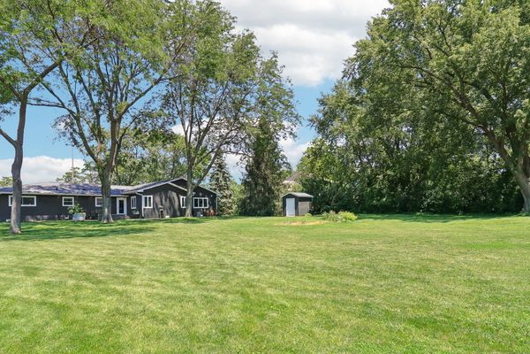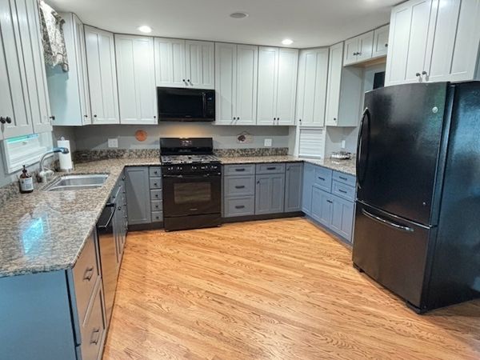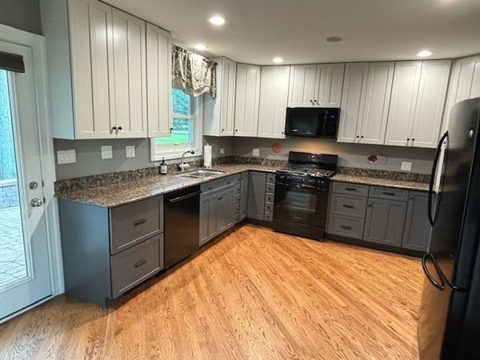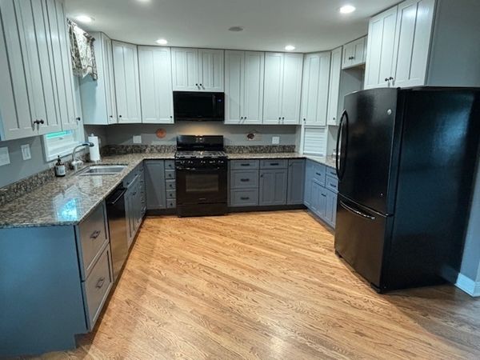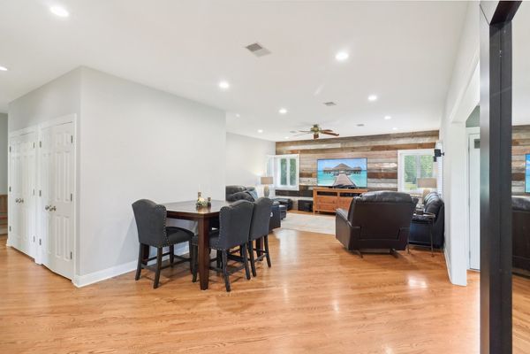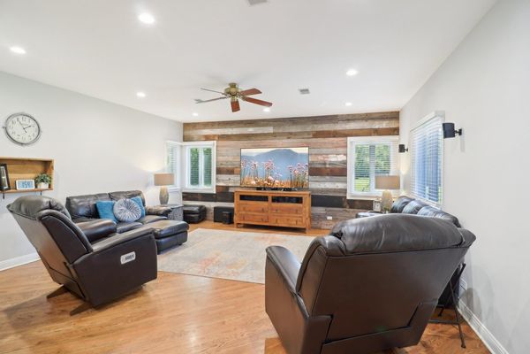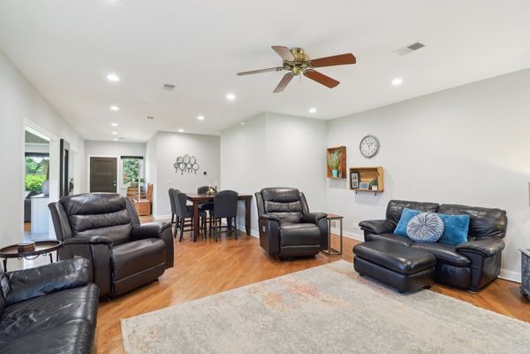24377 W Beach Grove Road
Antioch, IL
60002
About this home
We are very proud to offer this one of a kind, high quality ranch home! Situated on nearly an acre lot, this special home is in nearly new condition. Pride of ownership shows in every aspect of this home. The exterior of the home was completely redone in 2019 to include siding, soffit, facia, roof, garage doors, screen doors and more. Anderson replacement windows make this home so energy efficient. Inside you will absolutely appreciate the quality and design of this open floor plan. Gleaming hardwood floors have been recently refinished and are throughout much of the home. This kitchen is well laid out offering loads of cabinets and counter space. High end appliance package is included. Designed with entertaining in mind, the flow from the LR to the adjoining dining area and straight through to the family room is just perfect. The livingroom has a custom built in entertainment area with LED fireplace and large flat screen TV. If hanging out in the familyroom, you will enjoy unobstructed views of the private back yard. The master suite is nicely sized and is complete with walk in closet and private en suite. Other amenities include top quality security system and detached 3+ car garage that is heated and has an epoxy floor...definitely not your average man cave. This is a one of a kind home that not often becomes available to the market!
