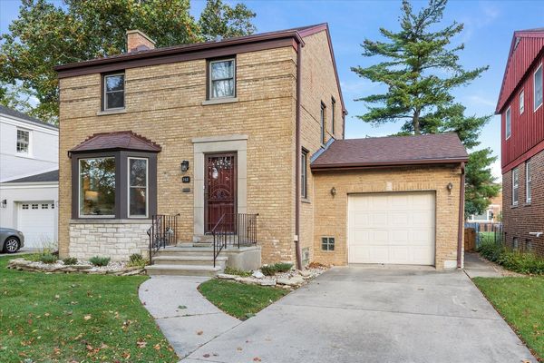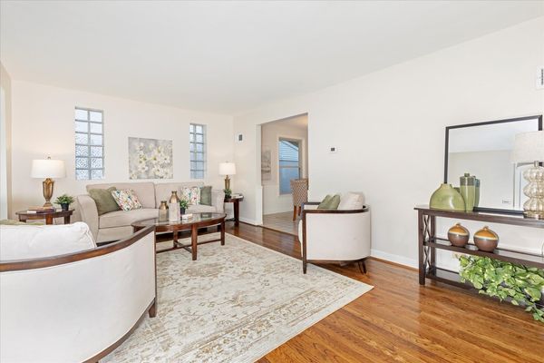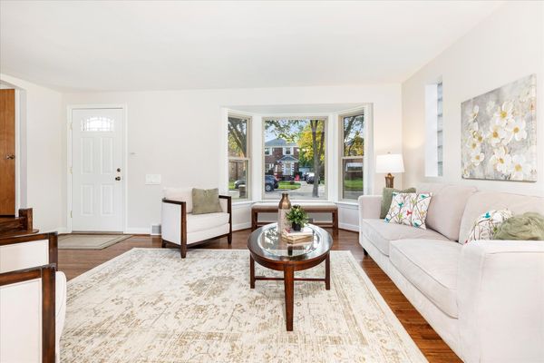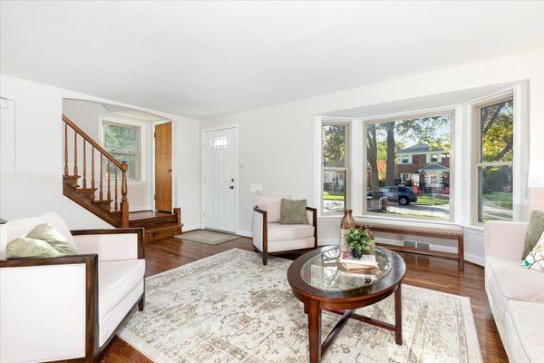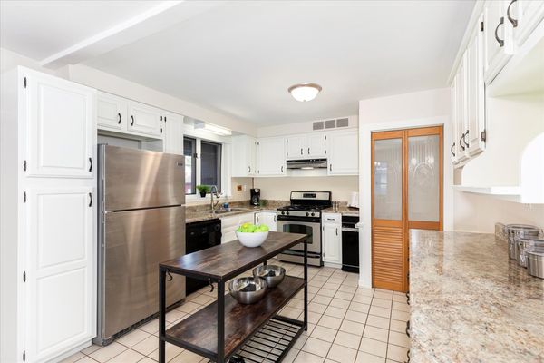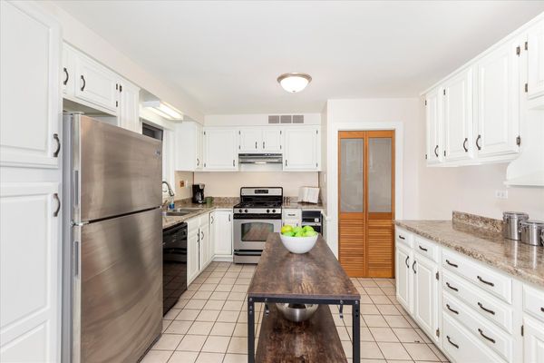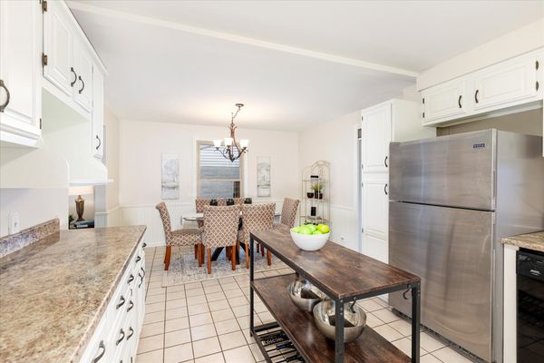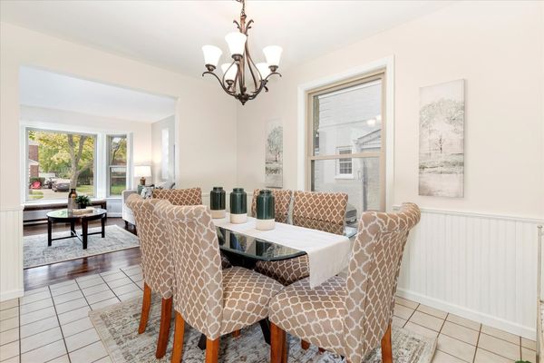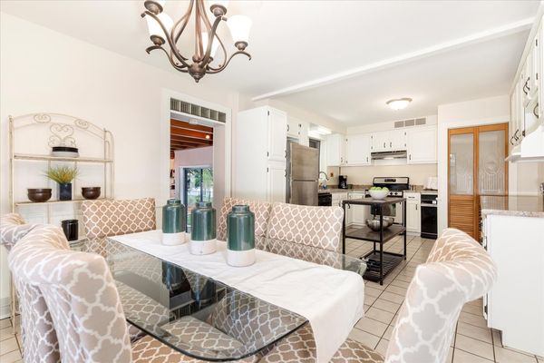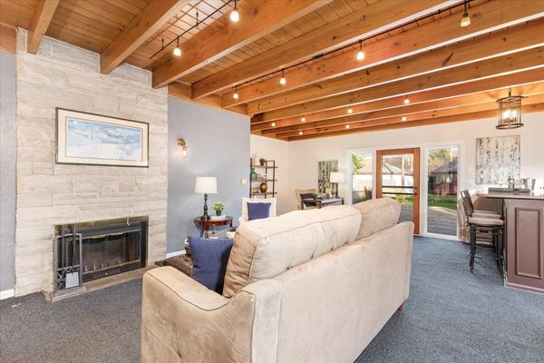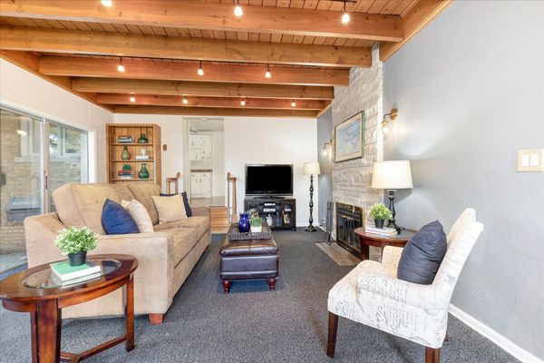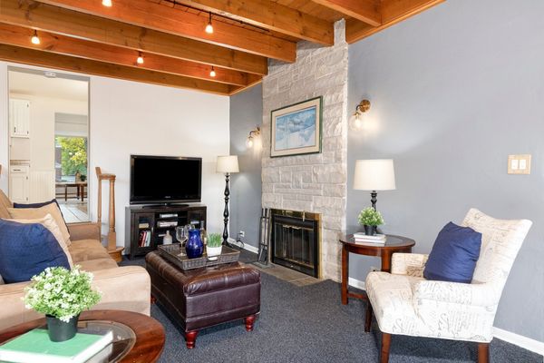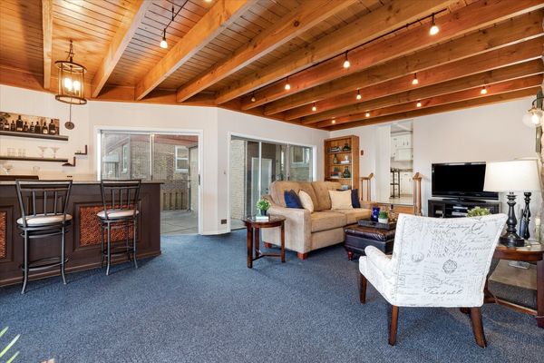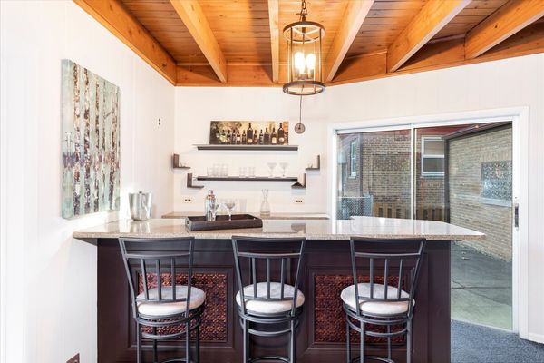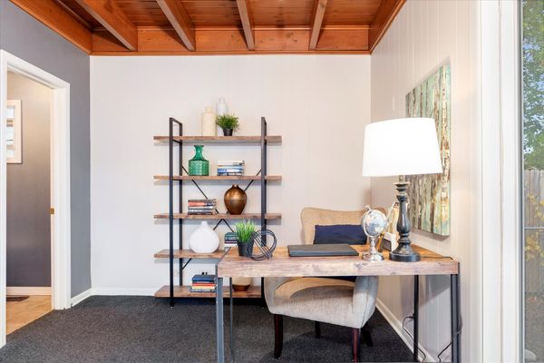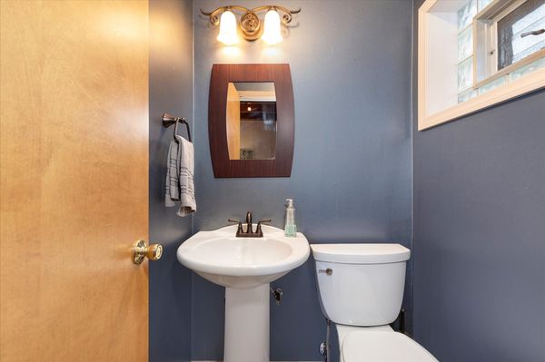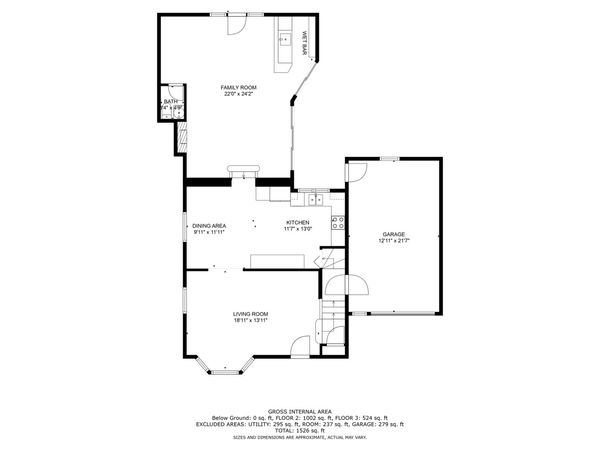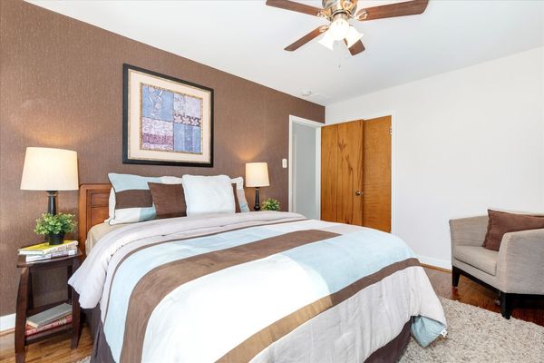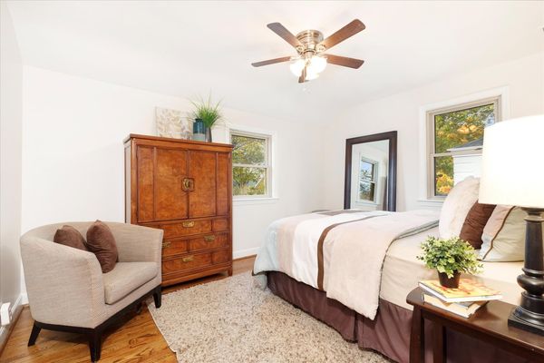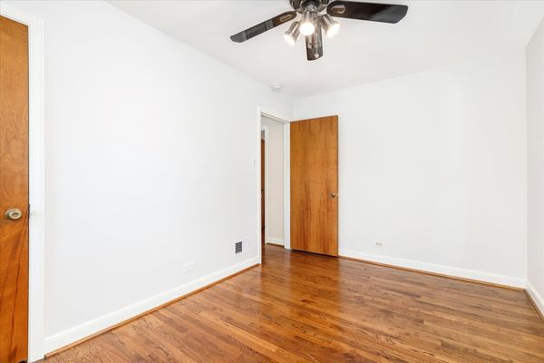2437 7th Avenue
North Riverside, IL
60546
About this home
Get ready to fall in love with this 3 BR EXPANDED BRICK BEAUTY on a 50 x 125 foot lot! Located less than two blocks from the SALT CREEK TRAIL, this well-maintained home has the classic details and footprint expected of a Georgian with one notable exception - an EXPANSIVE ADDITION that nearly doubles the square footage of the main floor. The front of the house features a formal living room with beautiful hardwood floors and a large bay window. An attractive white cabinet kitchen is large enough for a small island and is open to the informal dining room. But the heart of the home lies in the 24 x 22 FAMILY ROOM, which features a midcentury WOOD-BURNING FIREPLACE and EXPOSED BEAMED CEILING. Imagine celebrating the winter holidays or watching the Super Bowl while enjoying the warmth of a crackling fire! Upstairs, you'll find three good-size bedrooms, all with hardwood floors and ceiling fans. A hall linen closet and updated full bath complete the second floor. Downstairs, a rec room in the basement could be used as a playroom or office. Outside, the backyard is fenced with a large deck for summer BBQs. Other noteworthy features/improvements: tuckpointing ('16), new water heater ('19), new furnace/AC ('20), new washer, dryer ('21), freshly painted interior ('23), new sconces and chandelier in FR ('23), many replacement windows in front of home. Convenient to BROOKFIELD ZOO, highly-regarded RBHS, Loyola Medical Center and shopping. Make your appointment to see this gem of a home today!
