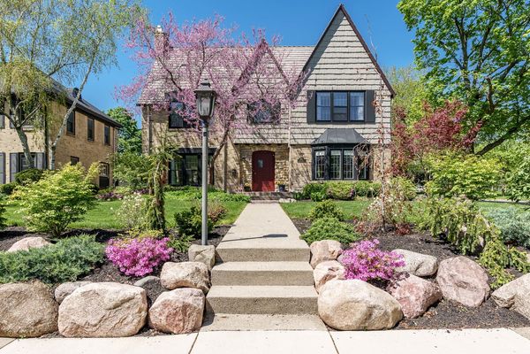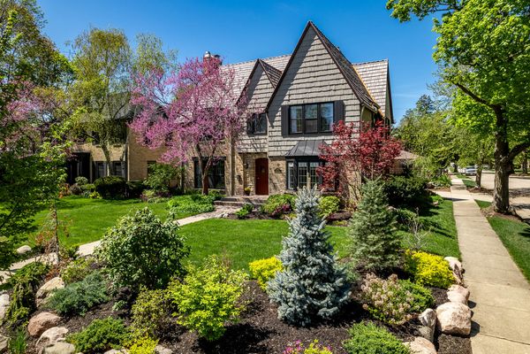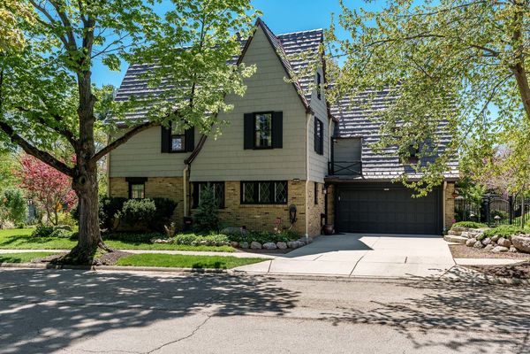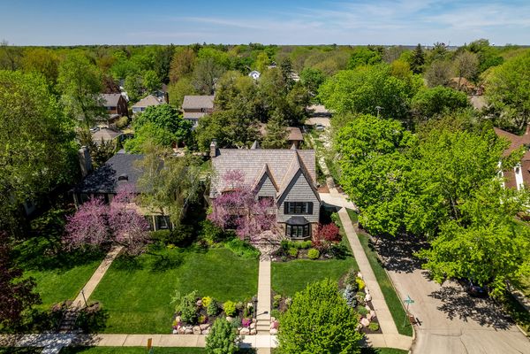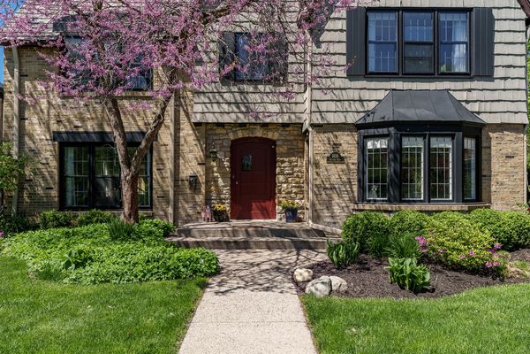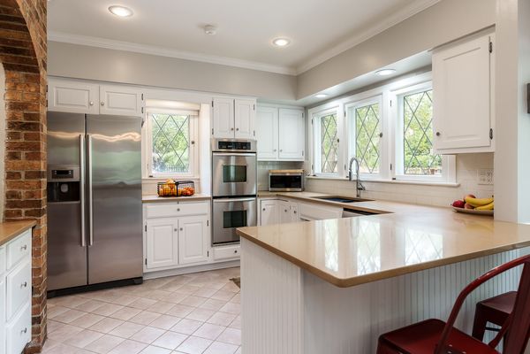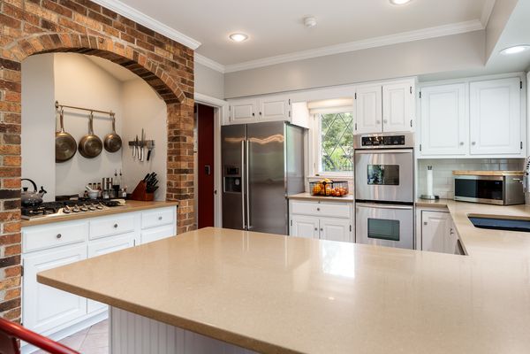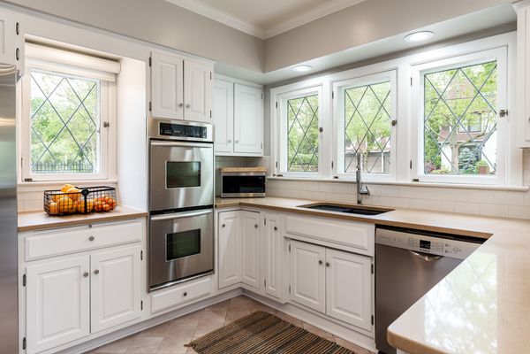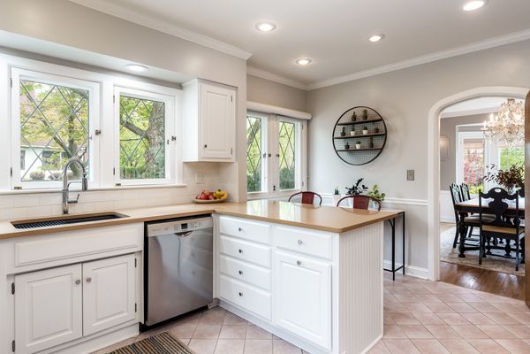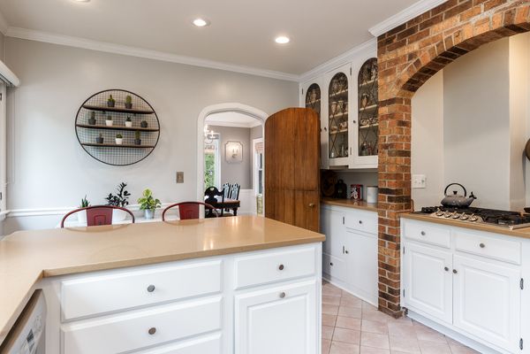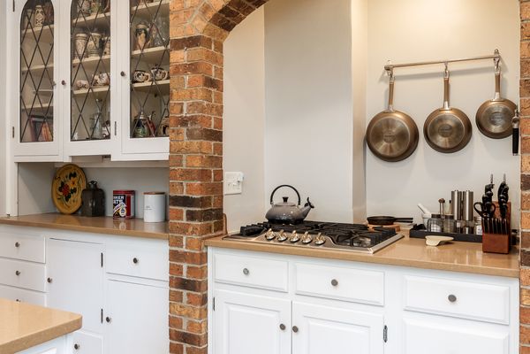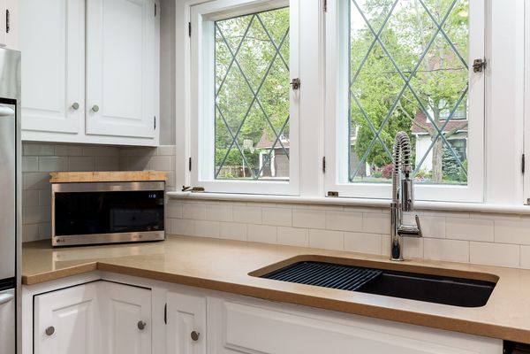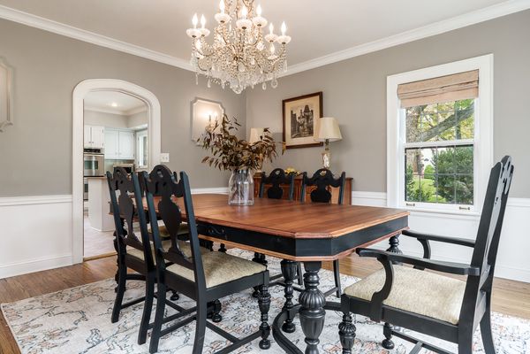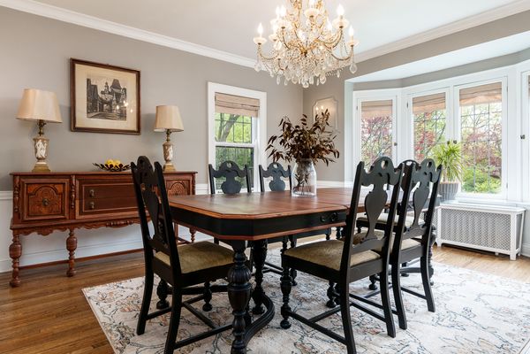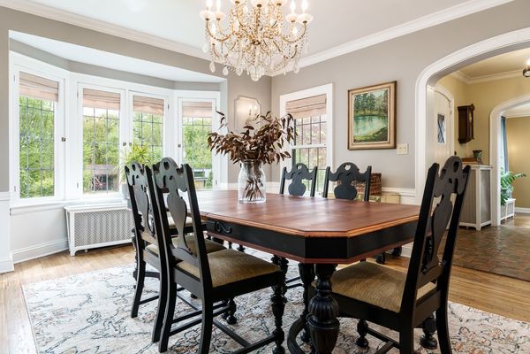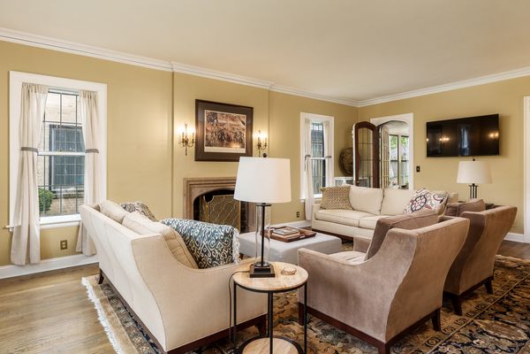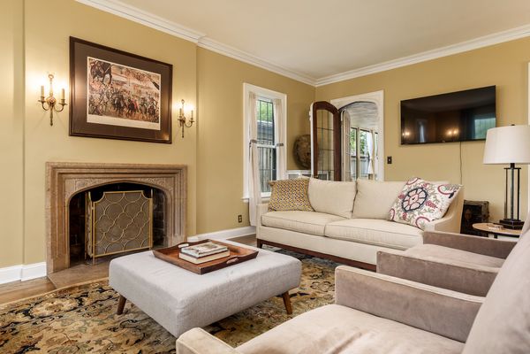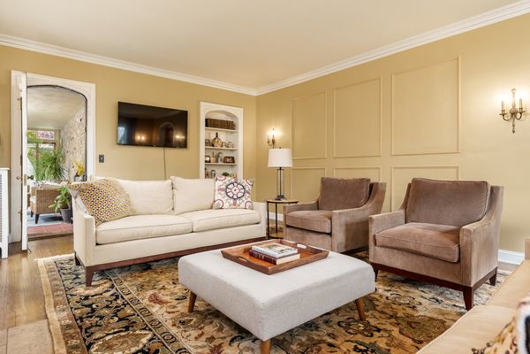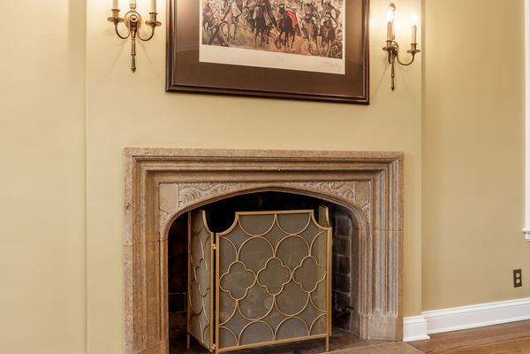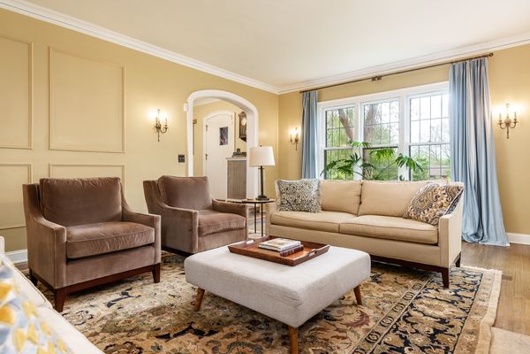2436 Harlem Boulevard
Rockford, IL
61103
About this home
Yes, it looks just as good in person as it does in the pictures!!! Located in the prestigious Edgewater Neighborhood along the Rock River on Rockford's NW side. To learn the history, and features this neighborhood has to offer visit the rockfordedgewater website. Curb Appeal! Beautiful, landscaped gardens wrap around this showstopper home Designed by Jessie Barloga. The perfect blend of vintage and contemporary style. Inside the front door you are greeted with a large foyer and lovely curved staircase. Original trim work and built-ins add character and charm. The well-appointed kitchen features an exposed brick wall, gas cooktop(new), double wall ovens, and quartz counters. Through the classic Dutch door, you will find a large dining room with crystal chandelier. Living room features a gas fireplace and leads to a serene, enclosed porch. Hardwood flooring and stunning solid wood doors throughout. Upstairs you will find 4 generous sized bedrooms including the primary with walk-in closet and en-suite bath with newly tiled shower (sellers were very mindful in choosing a tile that would blend seamlessly with the original tile work). The hall bath also includes original tilework with recently re-glazed bathtub. Down in the LL is a large rec room that could be used in a multitude of ways as well as another full bath. Step back outside and enjoy the fenced back yard with playhouse and garden shed. Roof is 100yr composite shake. This home will NOT disappoint. Sold "As-Is" with Home Warranty from Cinch.
