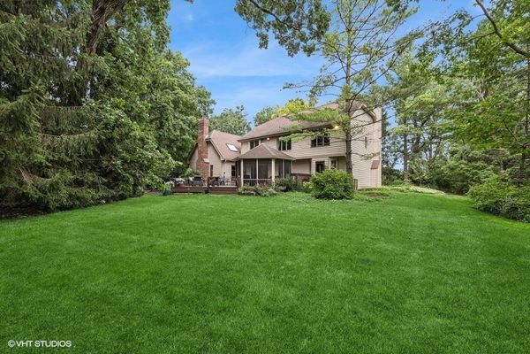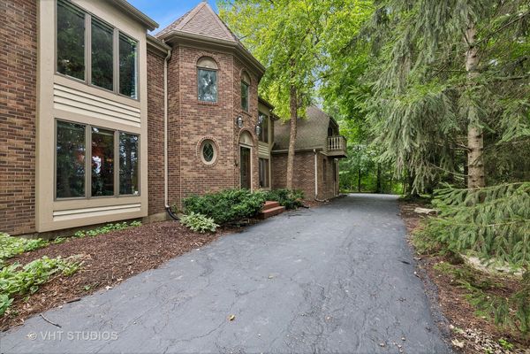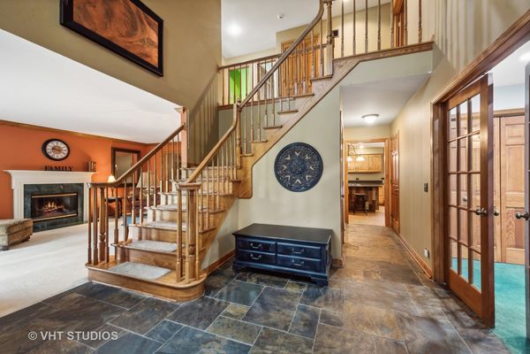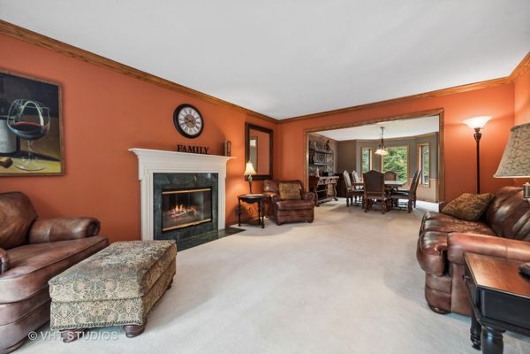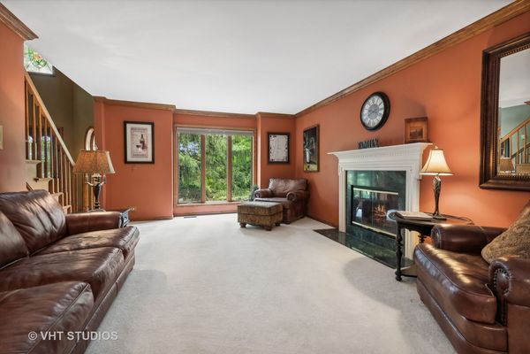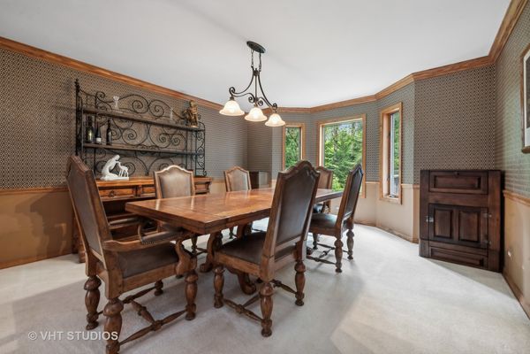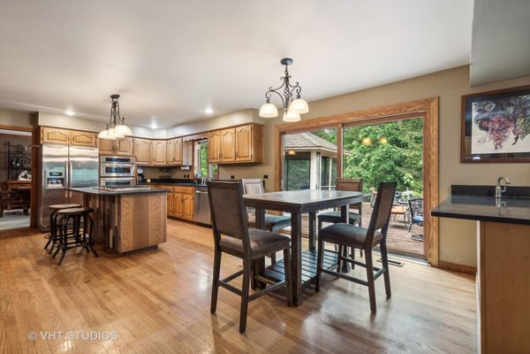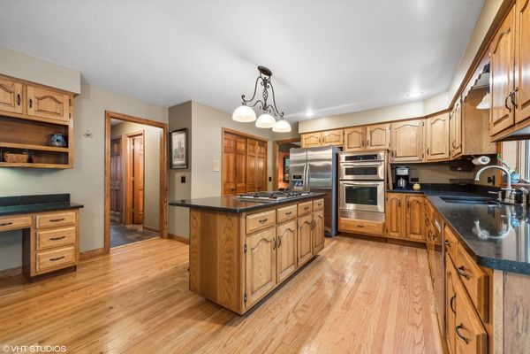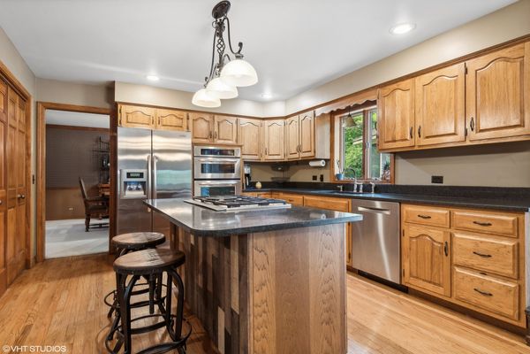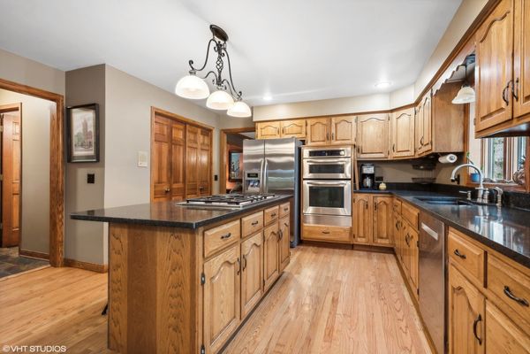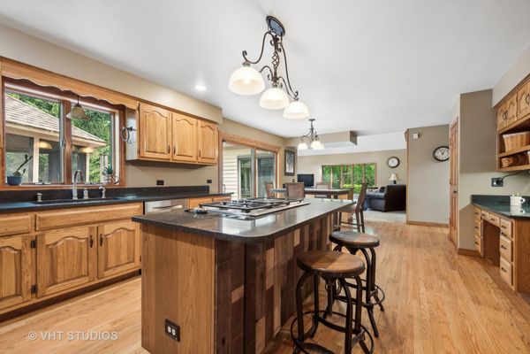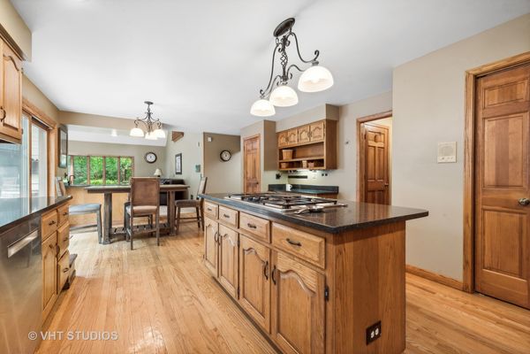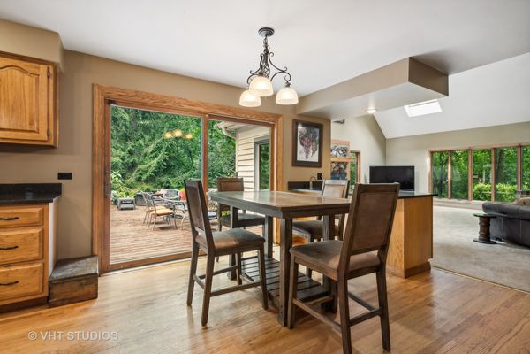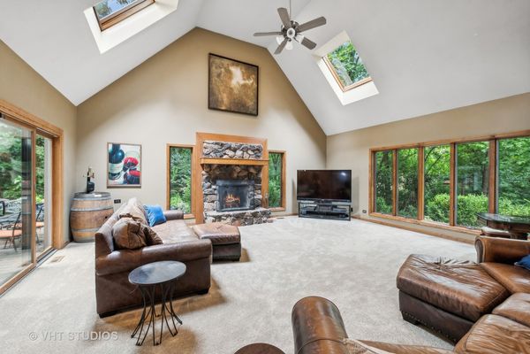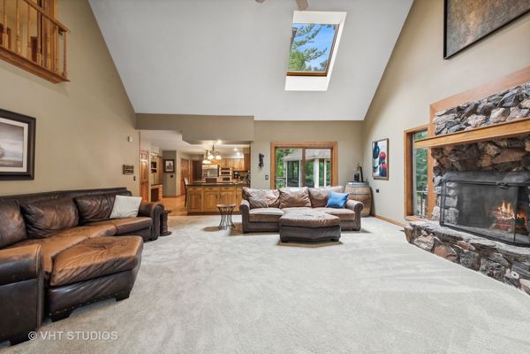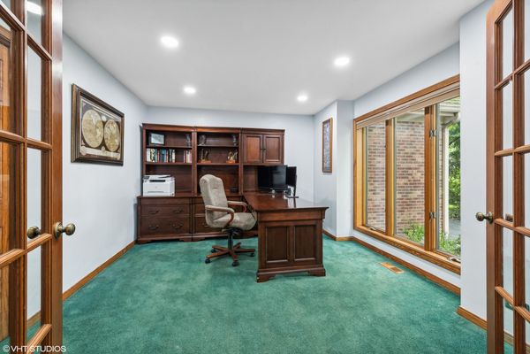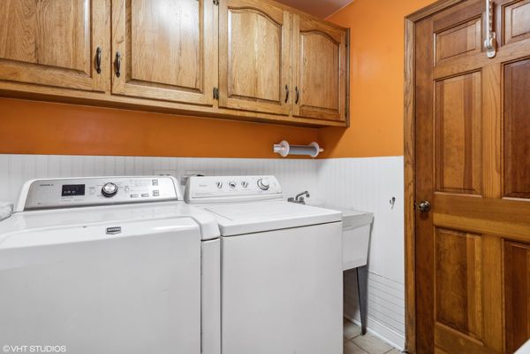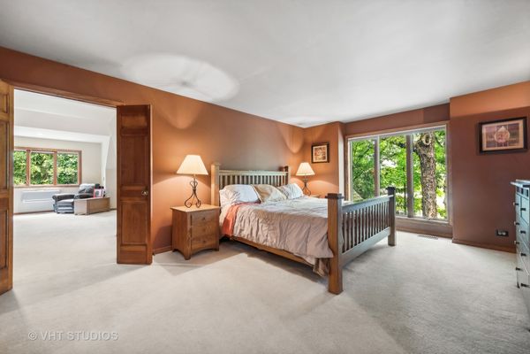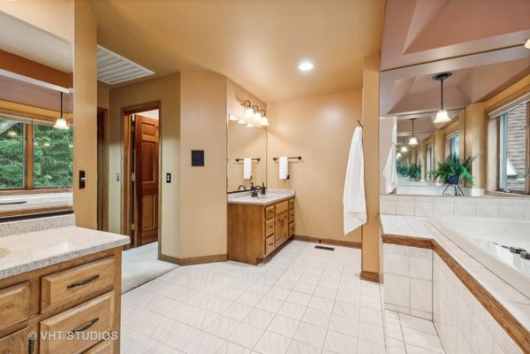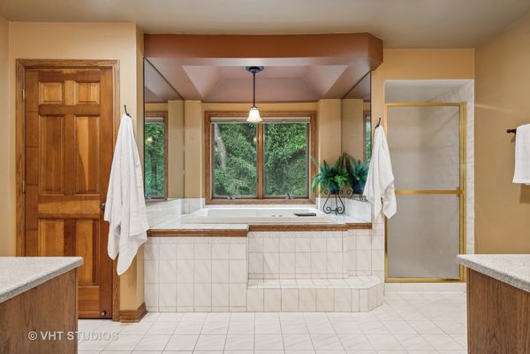24347 W Tanager Court
Deer Park, IL
60010
About this home
A private, serene setting is the perfect backdrop for this charming home nestled among majestic trees on a picturesque nearly one-acre lot. Ideally located just minutes to both Deer Park and Barrington, offering the convenience of shopping, dining, commuter train and interstate access. Enjoy beautiful views throughout this spacious home with a graceful two-story entry that welcomes you and opens to the living room with cozy gas fireplace and seamlessly flows into the dining room creating the perfect entertaining area. Meal prep will be a delight in the large eat-in kitchen boasting quartz counters, island with breakfast bar, pantry closet and tons of cabinet and counter space. Linger over your morning coffee in the breakfast area with picture perfect views and sliders to the rear deck. The adjacent great room with soaring ceilings, skylights and stone fireplace is certain to be a favorite space to create family memories. A dedicated first-floor office with French door entry will make work from home days a breeze while the main level powder and laundry rooms offer added convenience. Upstairs you will find an incredible primary bedroom suite with double door entry, dual walk-in closets and a luxe ensuite bath creating a relaxing space. A huge bonus room offers great flexibility with sliders to a private balcony, additional closet space and balcony overlook to the great room. Three generously sized secondary bedrooms and hall bath with double sinks completes this well-appointed space. Bring your design ideas to create the space of your dreams in the full, unfinished basement or use as-is for a play / rec area or teen hangout. The tranquil setting lends itself well to entertaining, relaxing and playing with large deck, screened gazebo, hot tub and lushly landscaped yard, plus a three car, heated garage! Nearby Cuba Marsh Forest Preserve also offers miles of trails for hiking, biking, and cross-country skiing. Located in award winning Lake Zurich D95 school district. Stop for a visit and fall in love!
