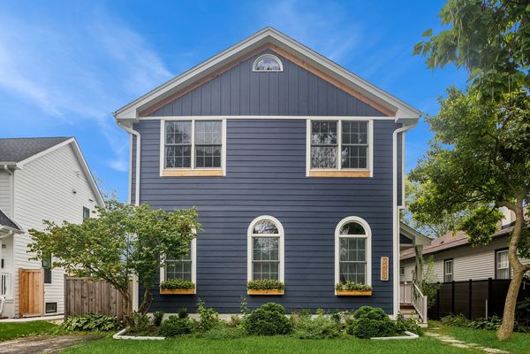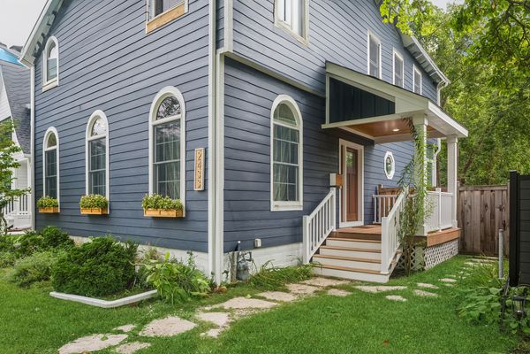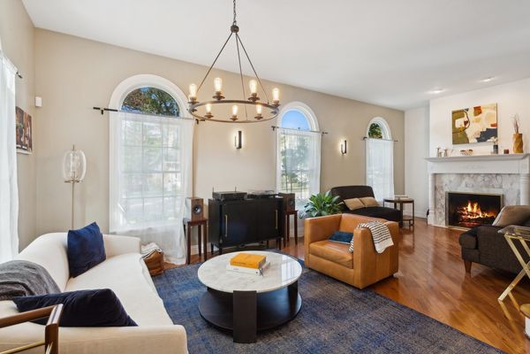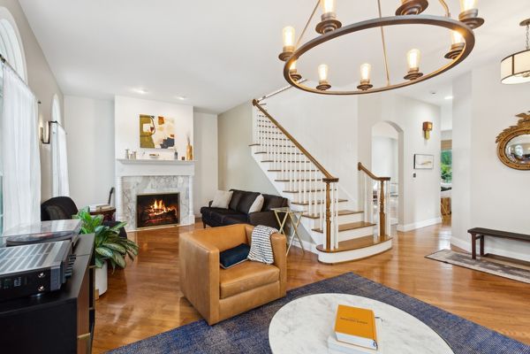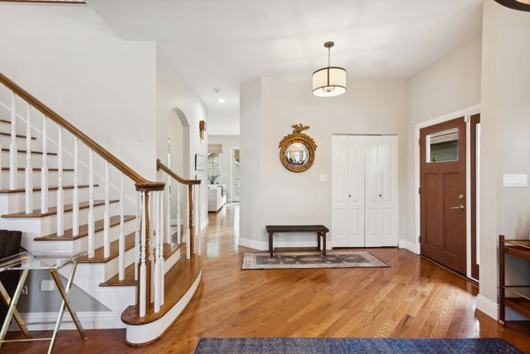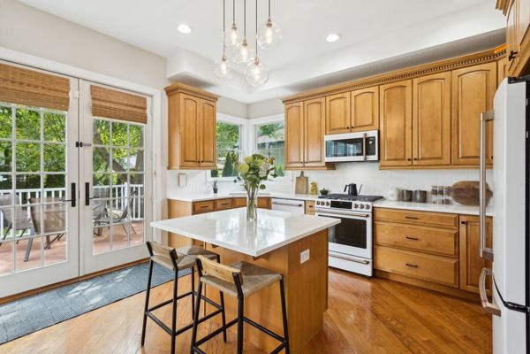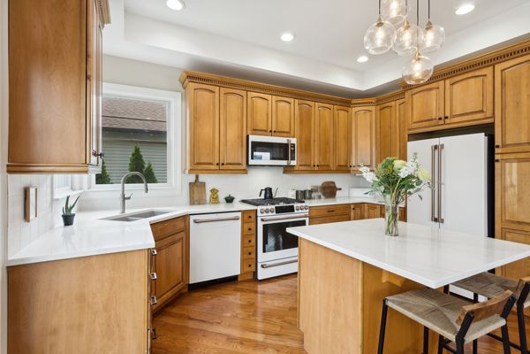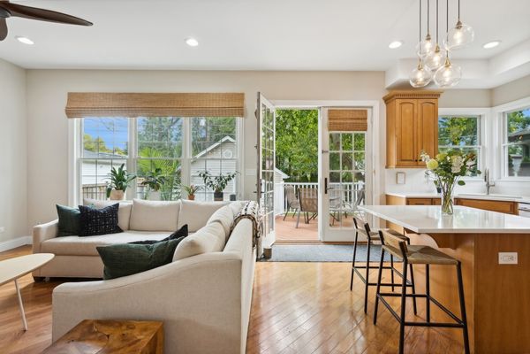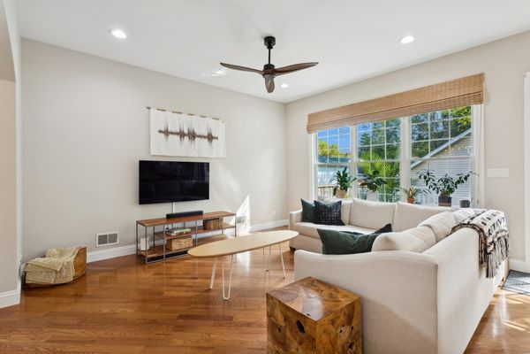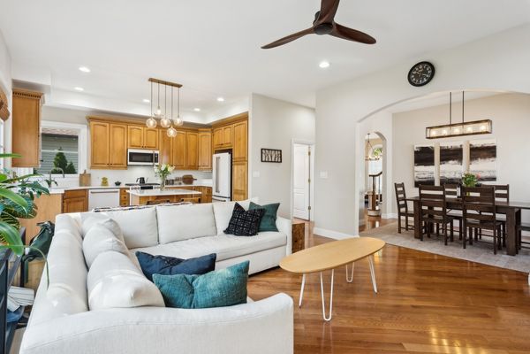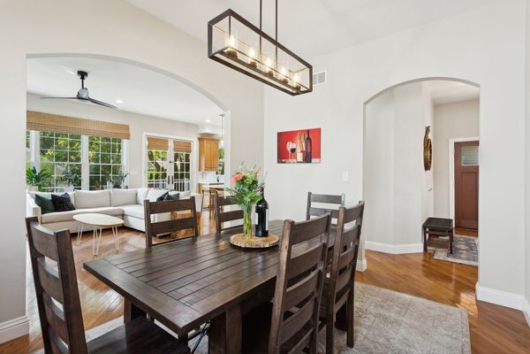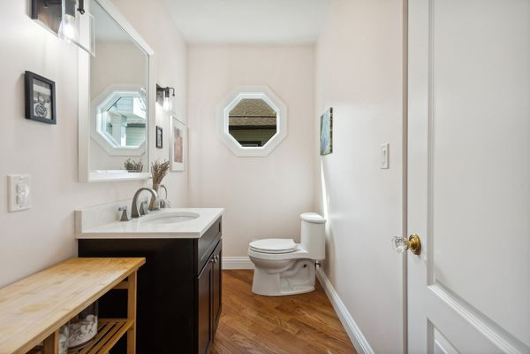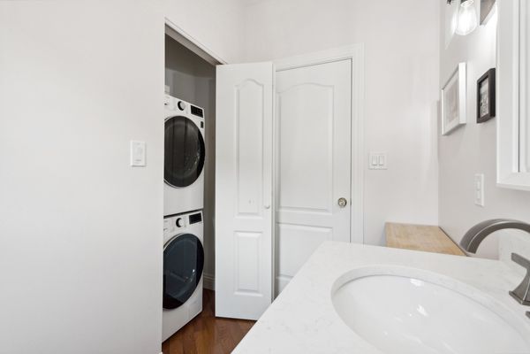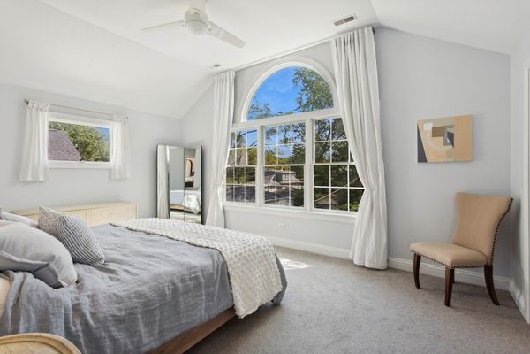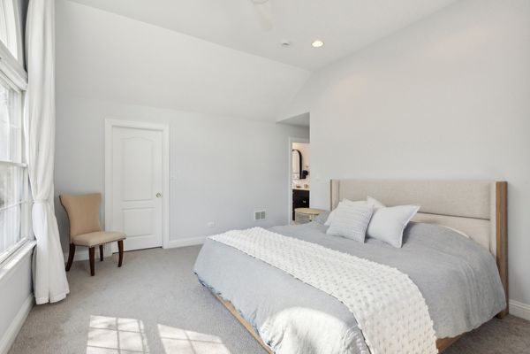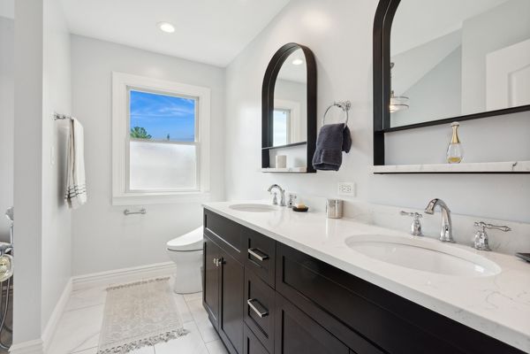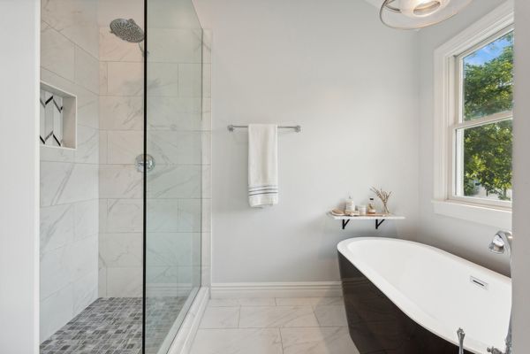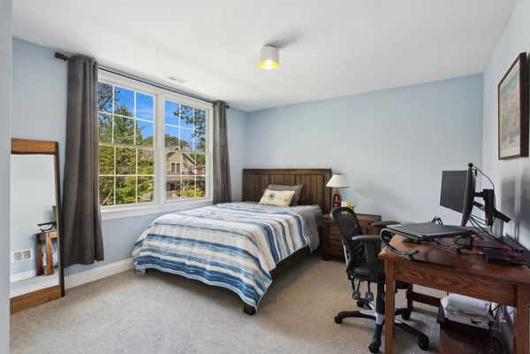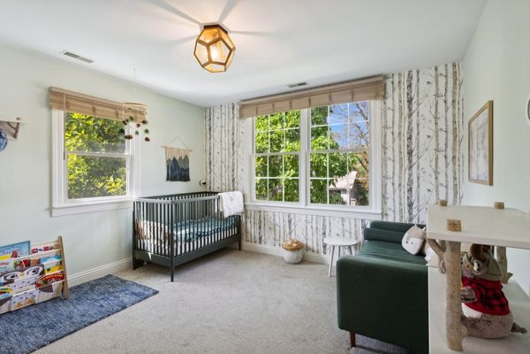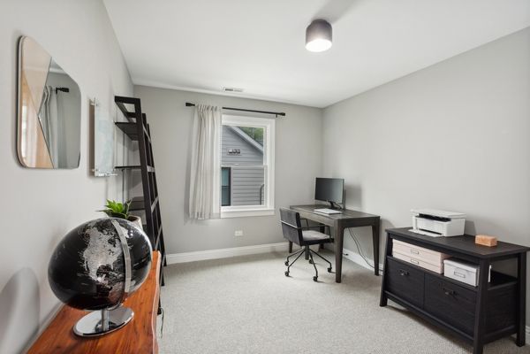2433 COWPER Avenue
Evanston, IL
60201
About this home
A Must-See! Step into this exquisitely remodeled four-bedroom home, perfectly situated on an oversized lot within the highly sought-after Willard School District. This modern and spacious residence is nestled on a serene, tree-lined street, offering a peaceful retreat for you and your family. Current owners completely remodeled the exterior; adding a crisp, blue, hardie board fiber cement siding around the home. As you enter, you will be greeted by a sun-drenched living room that invites you to kick off your shoes and unwind. The cozy fireplace adds a touch of warmth, making it the ideal spot for those chilly winter evenings. For the culinary enthusiast, the stunning modern kitchen is a dream come true, featuring elegant quartz countertops, a sleek tile backsplash, and designer Cafe' appliances. The spacious island provides ample seating, making it perfect for casual dining or entertaining guests. Enjoy meals in the charming separate dining room or take advantage of the expansive composite deck in the lovely backyard, perfect for al fresco dining and gatherings. The primary bedroom is a true sanctuary, boasting soaring vaulted ceilings, a generous walk-in closet, and a luxurious en-suite bathroom complete with a separate soaking tub for ultimate relaxation. The second floor offers three additional spacious bedrooms and another meticulously updated full bathroom, ensuring comfort for family and guests alike. The finished basement is a versatile space featuring a cozy carpeted family room, a laundry area, and a playroom or fitness zone, along with convenient walkout access to the backyard. The fenced outdoor space is an entertainer's paradise, providing ample green space for children or pets to play. Conveniently located near shopping, coffee shops, parks, and transportation, this home truly embodies the perfect blend of comfort, style, and convenience. Welcome home to your dream oasis!
