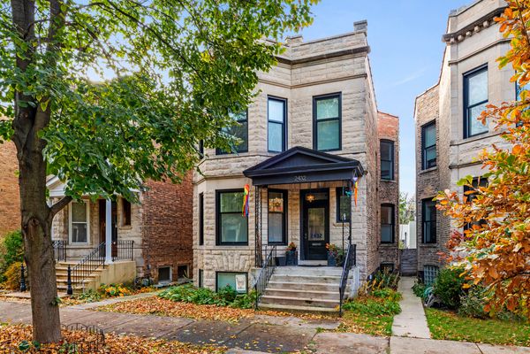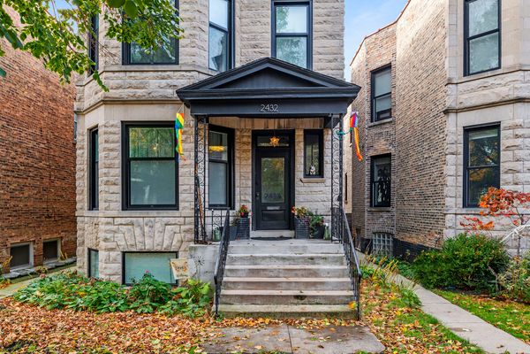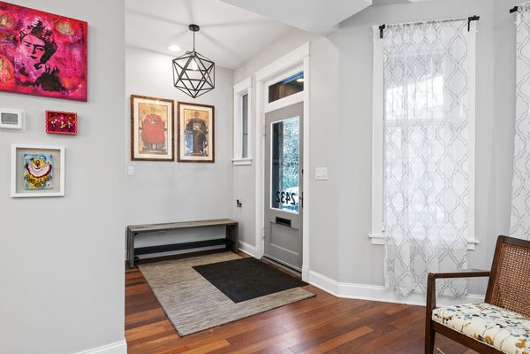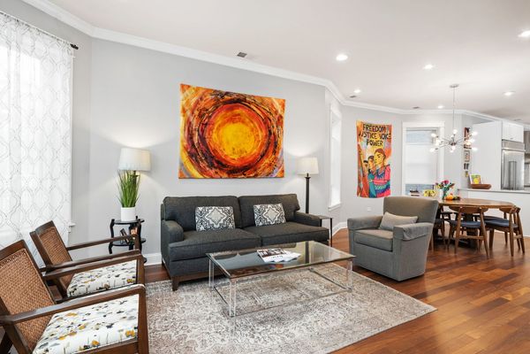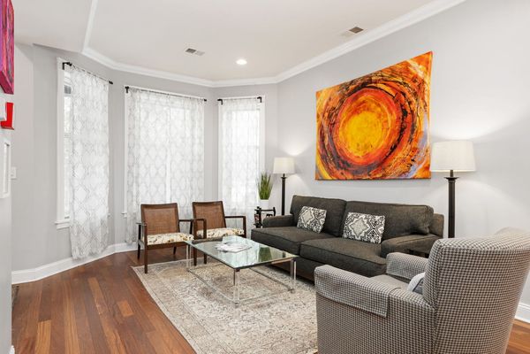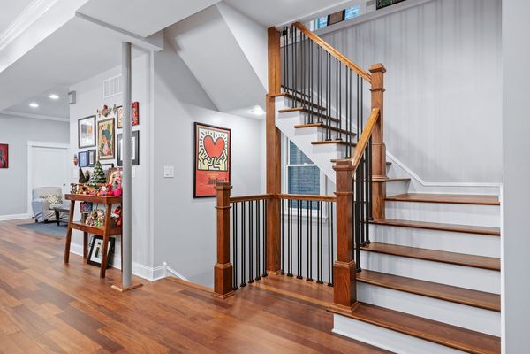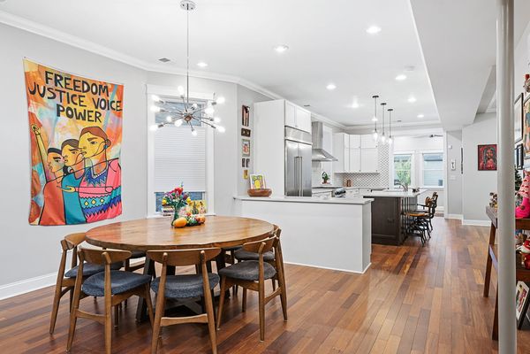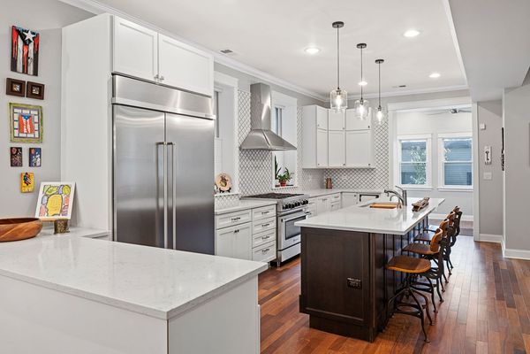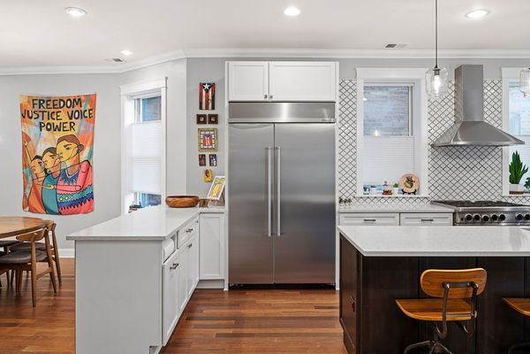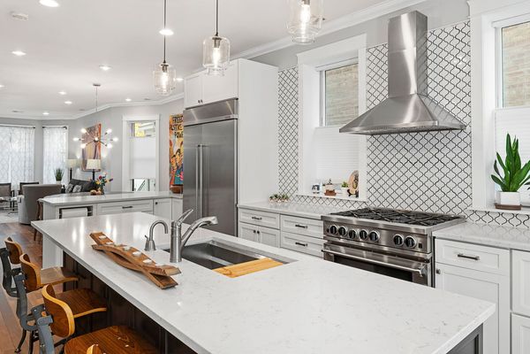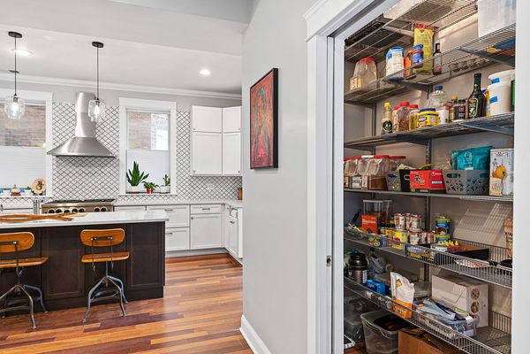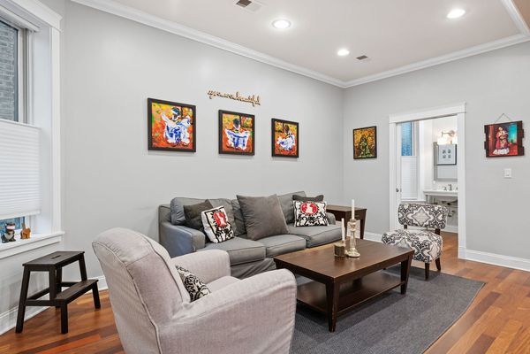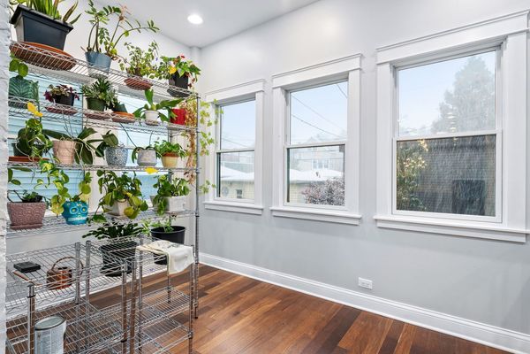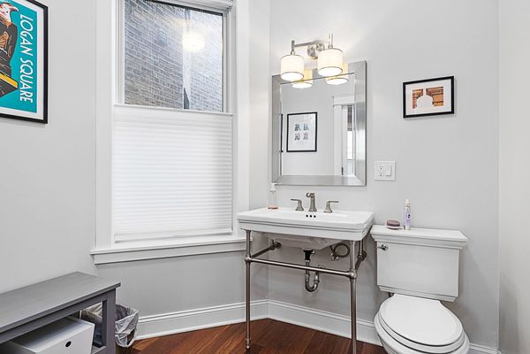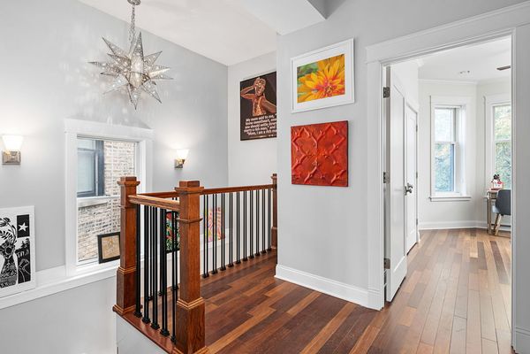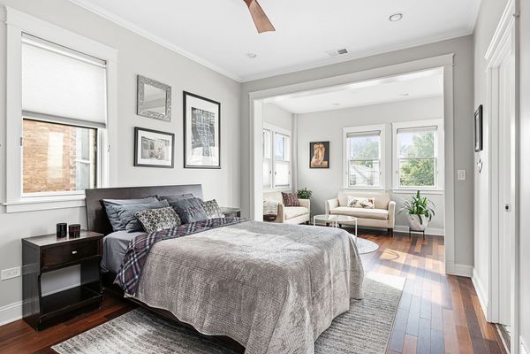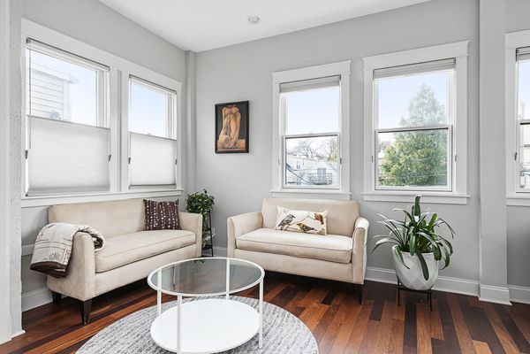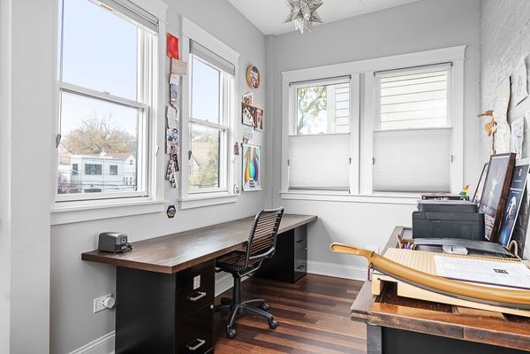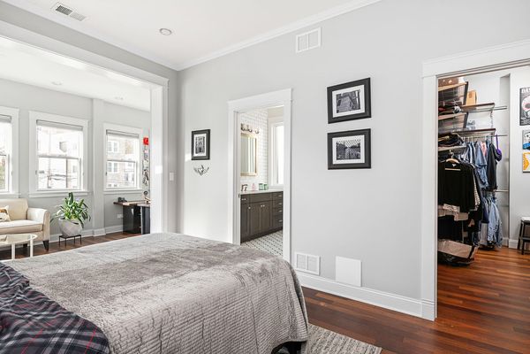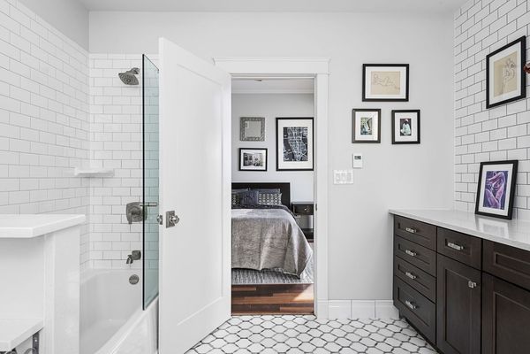2432 N Mozart Street
Chicago, IL
60647
About this home
This historic 1898 Greystone home in Logan Square is a perfect blend of old and new. It has been carefully restored and updated with high-end features and finishes, while keeping its original charm and elegance. This stunning 5-bedroom, 4.5 bathroom home has been meticulously renovated from top to bottom, preserving its original character while adding modern amenities and luxury finishes. You'll love the spacious kitchen with a 10-foot quartz island, walk-in pantry, breakfast bar, chef's grade stainless steel appliances, custom tile, and exquisite carpentry. The first floor is completely open concept: from foyer to enclosed porch or sunroom, with kitchen, sitting room, dining room, living room & powder room in between all with beautiful hardwood flooring. The 2nd floor master suite features a large walk-in closet, a home office, ensuite bathroom and a cozy sitting area with plenty of natural light from the west. Round out the second floor with 2 additional bedrooms, BOTH with ensuite bath, & full-sized walk-in laundry room round out the top floor. The lower level has been fully excavated to offer high ceilings, a recreation room, two additional bedrooms, and second another laundry area with hookups. Enjoy the beautiful landscaping and the convenience of a new 1.5 story 2+ car garage that has a loft the entire size of the garage footprint for extra storage. All new aluminum clad Pella windows, sprayed insulation throughout the entire home, plumbing, electrical, foundation and masonry work, I-beam, framing, drywall, fixtures and more. Heated marble floors in bathrooms. New sidewalk and garage slab. This is a unique chance to own a historic home in one of Chicago's most sought-after neighborhoods. Don't let it pass you by!
