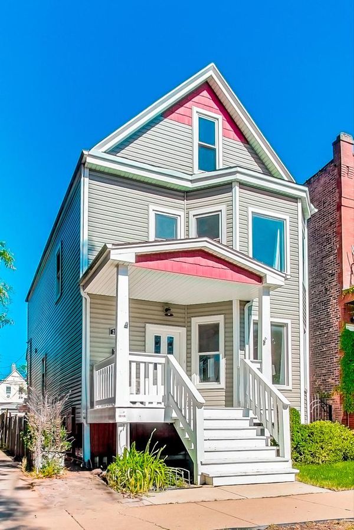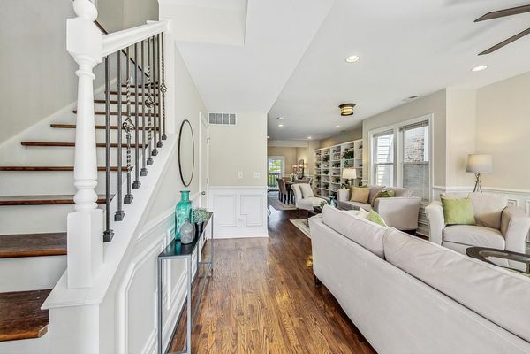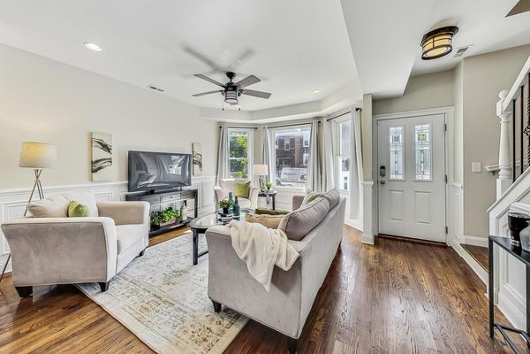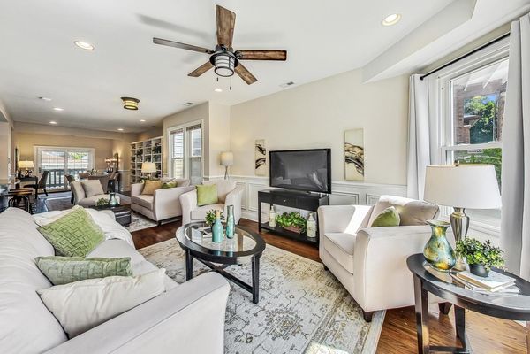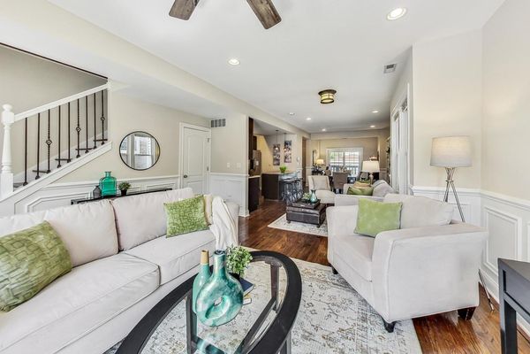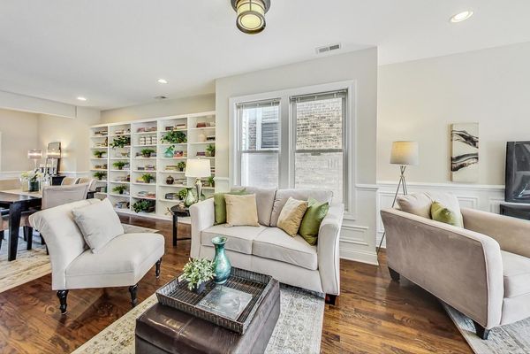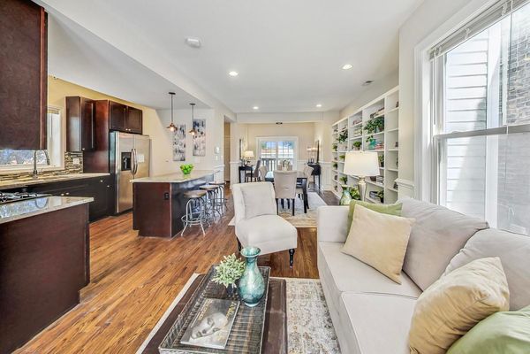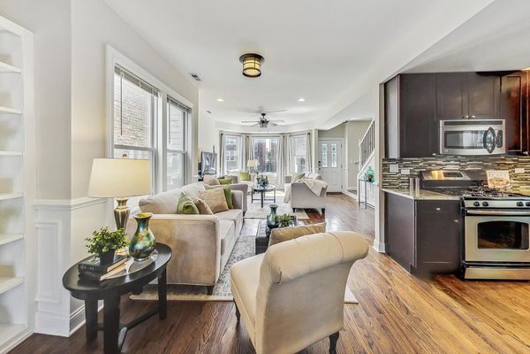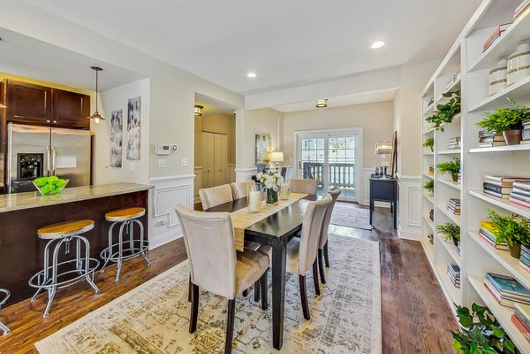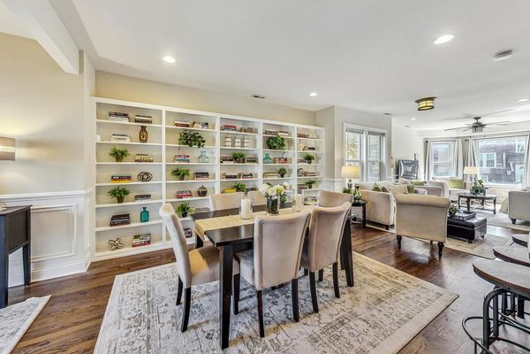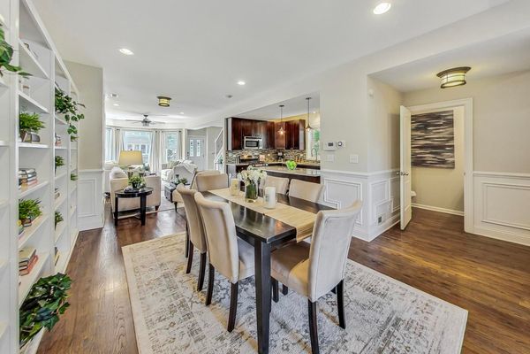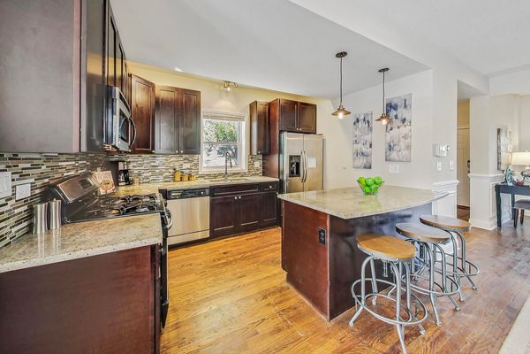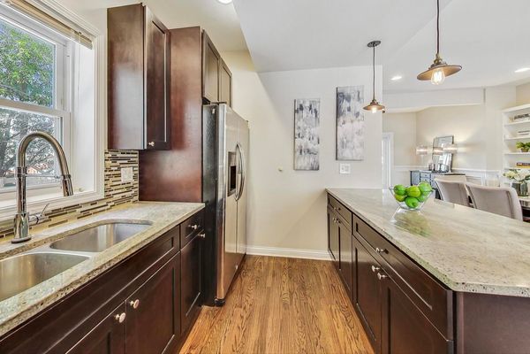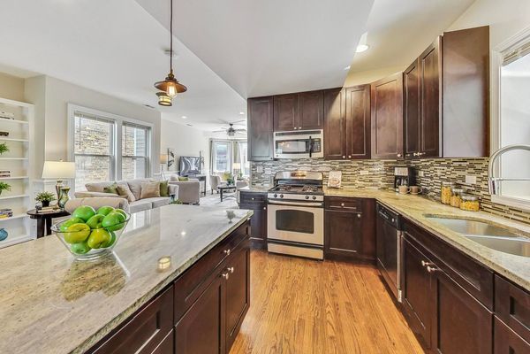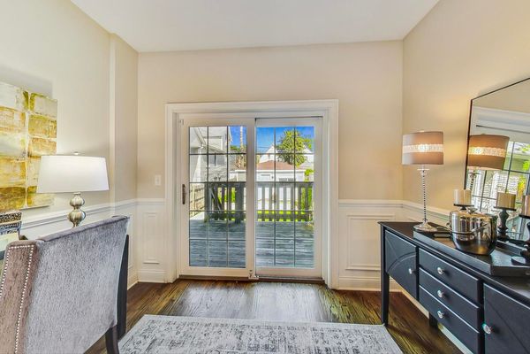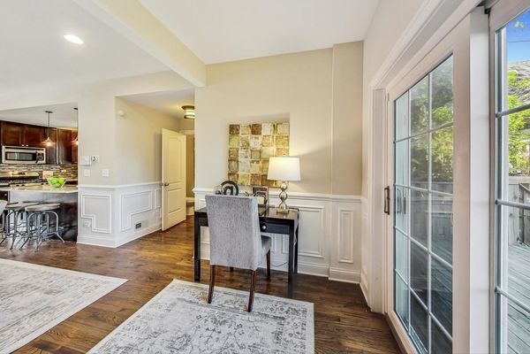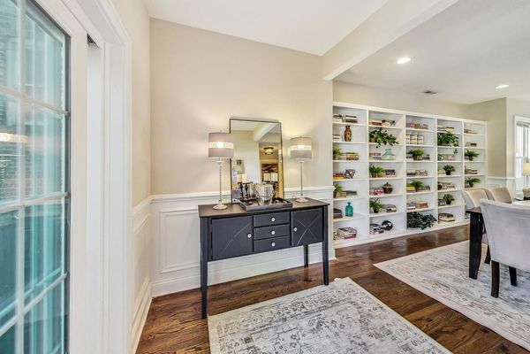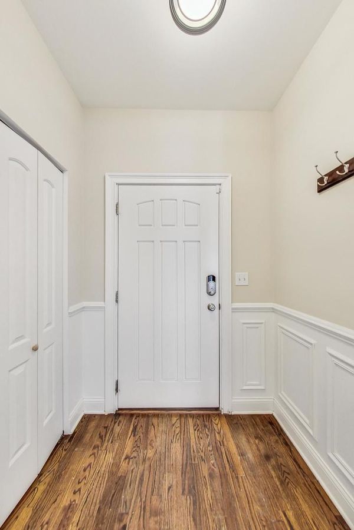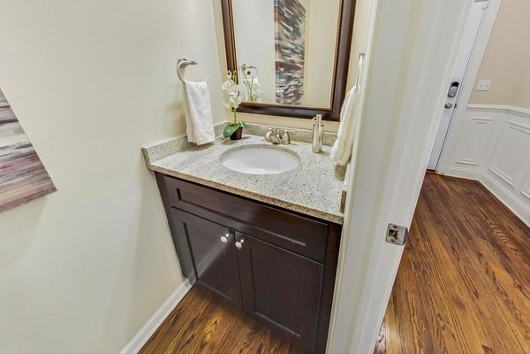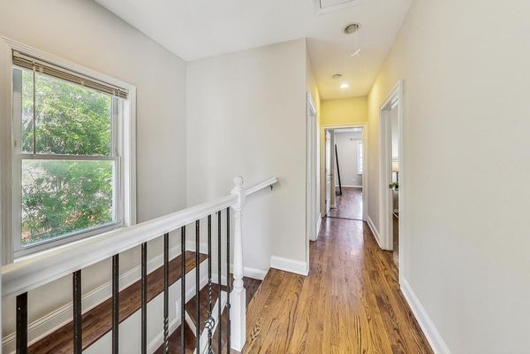2431 N Avers Avenue
Chicago, IL
60647
About this home
If you are interested, please contact the seller's agent ASAP. Come see this fully rehabbed & sun-filled single family home with a fantastic floorplan on every level! This home has 3-bedrooms & 2 bathrooms on the upper level, a spacious open-plan on the main level, a large back deck & back yard & a two-car garage. The handsome, traditional facade combined with the impressive interior, beautiful details throughout & story-book backyard make this a must-see! The main level offers an ample family room & dining area that both blend seamlessly into a large kitchen decked out with tall cabinets, a big kitchen island & stainless steel appliances. A comfy, versatile space flanks the kitchen & dining area, providing multiple options - breakfast nook, play area, reading or office space, etc. Upstairs, you'll find 3 bedrooms: a huge, luxurious primary suite that adjoins a spa-like bathroom with a dual vanity & huge shower stall, a 2nd big bedroom with a deep, walk-in closet & a 3rd generously sized bedroom with plenty of room for a queen bed & additional furniture. The 2nd bathroom sits across the hall from the 2nd & 3rd bedrooms. The huge, unfinished basement adds an additional level of living space with countless opportunities - a play area, a combo work-shop & art area or turn it into a 2nd entertainment level for family & friends! The roomy back deck & lush backyard create a city retreat. Other highlights include hardwood floors on the main level & upper level, oversized windows throughout & a full security system. Convenience abounds with this prime location - a minute walk to Fullerton Ave. & public transportation & a short walk to Kosciuszko Park, the Healy Metra Stop & abundant grocery stores, restaurants, bars & nightlife. Please see it now - it will go fast! Showings have already started.
