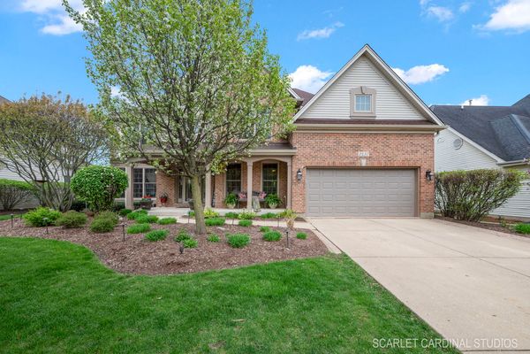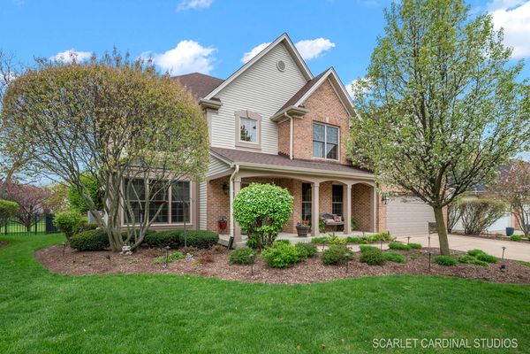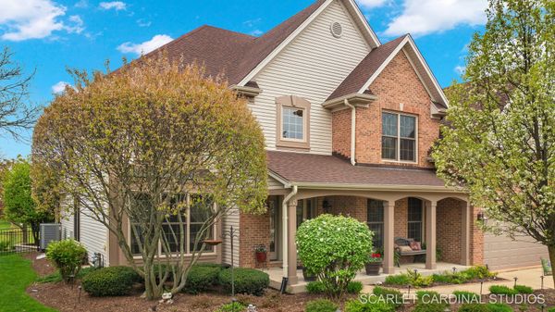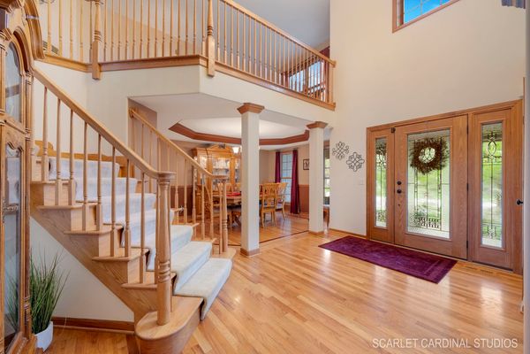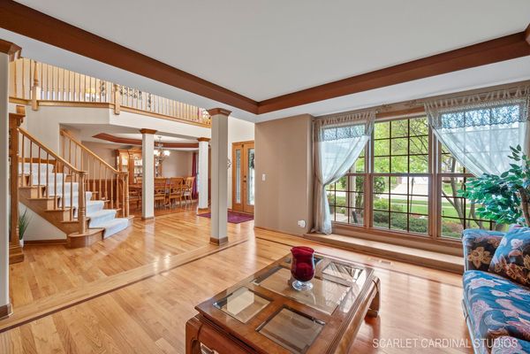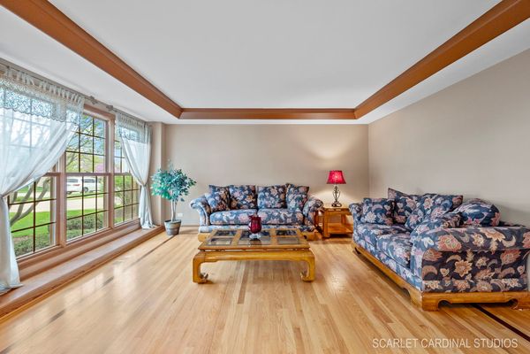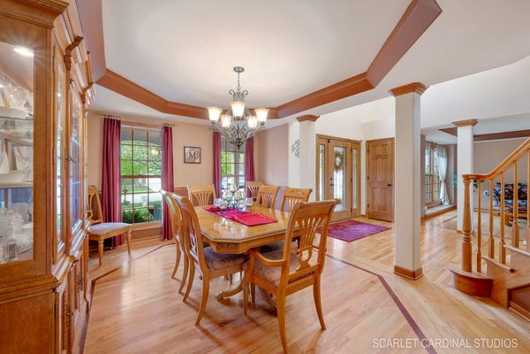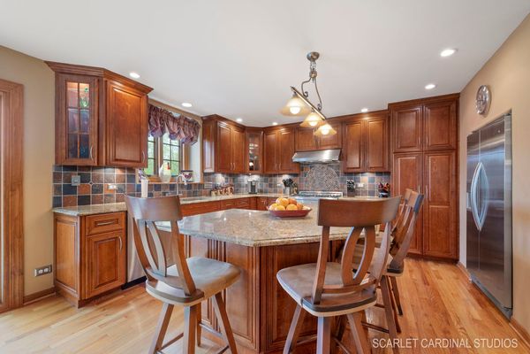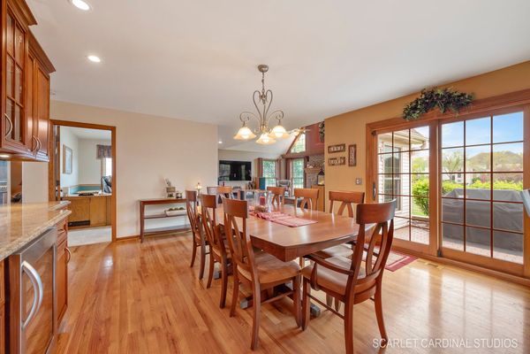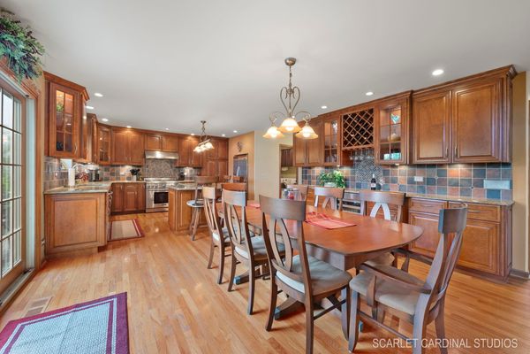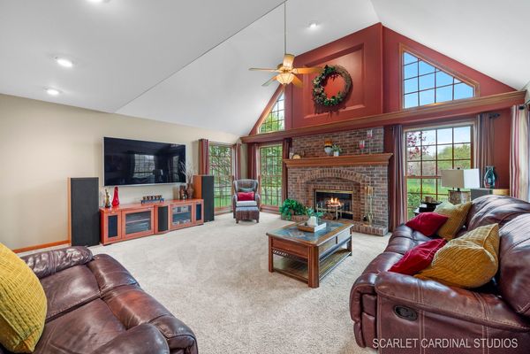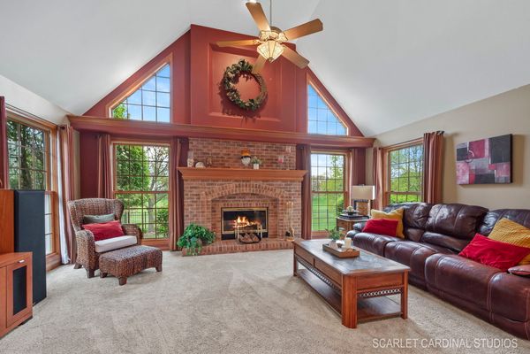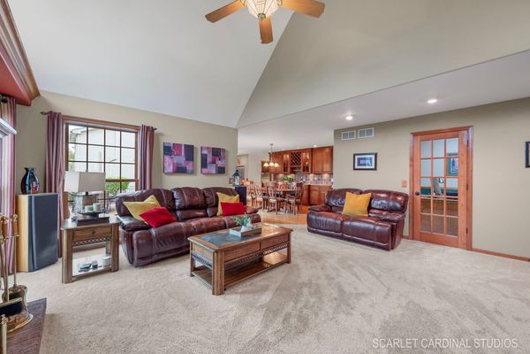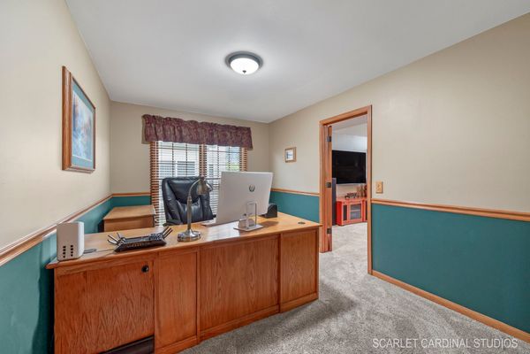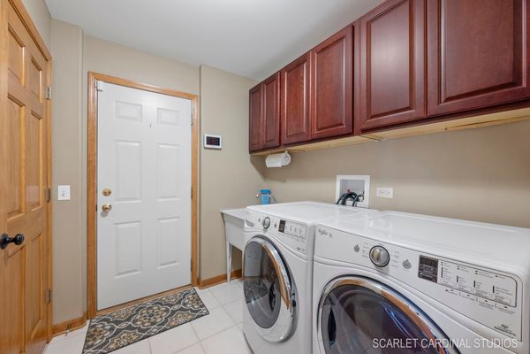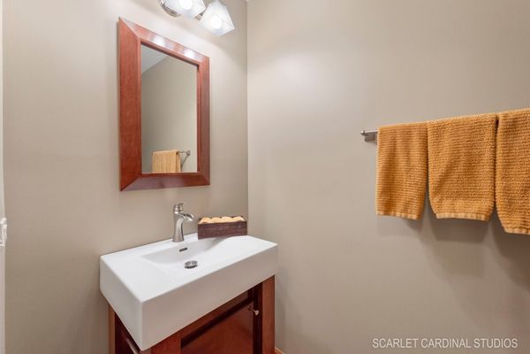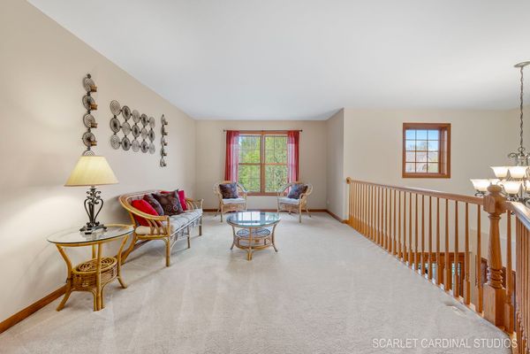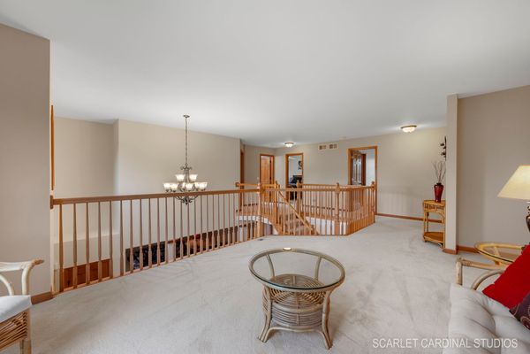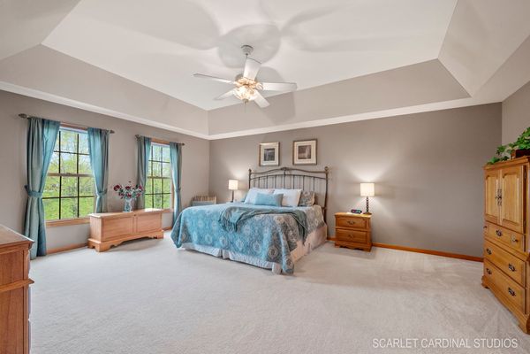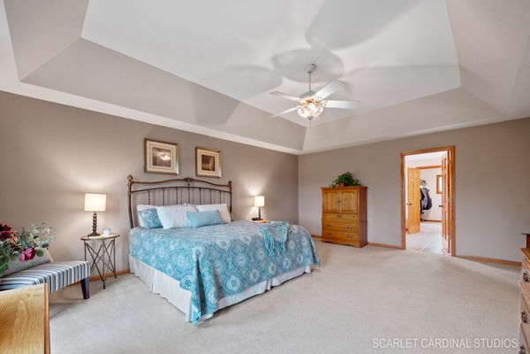2431 Angela Lane
Aurora, IL
60502
About this home
** SOLD IN PRIVATE NETWORK ** When only the best will do, you have found it in this gorgeous Gladstone built home in Brentwood Estates. Walking up you will notice the beautiful professional landscaped yard with in ground sprinkler system. Linger for a while on the huge covered front porch. Upon entering, the massive 2 story foyer greets you with gleaming hardwood floors and a turned staircase. Custom builder touches such as crown molding, columns, nearly floor to ceiling windows and soaring vaulted ceilings. The gourmet kitchen has been thoughtfully remodeled with the chef in mind. Extensive custom cabinets, granite counters, stainless appliances featuring a 6 burner Thermador range with range hood, pull out drawers and glass doors to highlight your treasures. The pantry is huge with pull out shelves, and the massive island features so much storage and seating space, and a lower microwave. This owner took extra care in this remodel and added an entire wall of cabinets with a wine rack and temperature controlled wine refrigerator. The sunny kitchen table space is absolutely huge, and boasts a great view of the back yard. The grand, vaulted family room will accommodate all of your entertaining needs! This room is so spacious and bright and the brick, gas start fireplace adds a beautiful warmth to the room. Need a work from home space? This 1st floor office is the perfect spot! A refreshed powder room and laundry room rounds out this first level. Upstairs you will be wowed by the room sizes, the loft and bedrooms are huge, and the closet space is incredible. The guest bathroom features a double bowl vanity and vaulted ceiling with a skylight. Enjoy this incredible primary suite with expanded walk in closet, jacuzzi tub, separate shower and water closet and 2 spacious vanities - all with a vaulted ceiling and skylights! In the basement you will notice the incredible ceiling height! You can't help but love this custom tiki style bar including dishwasher, sink, refrigerator! There's plenty of room for the pool table or media center, and another entire room for office/work out space. Plenty of storage space as well! The beautiful backyard of this home is fully fenced with aluminum maintenance free fencing, and has an inground sprinkler system. Hours of outdoor entertaining is a breeze here on the paver patio with the attached gas grill, and all overlooking acres and acres of open green space! Take a walk to Starbucks or Dunkin, or over the pedestrian bridge to Steck Elementary. The Oakhurst forest preserve and Waubonsie lake are also right at your fingertips! This home is truly a 10 and is chock full of big ticket updates throughout - full list at request, here are some of the highlights: 2022 Exterior doors and trim painted. 2020 New sump pump and battery, new ADT security system. 2016 New garage door and opener. 2015 New Roof, New washer and dryer, roof deicer, new carpet in family room and office, landscape pavers and retaining walls. 2014 New hot water heater. 2013 All New Marvin windows, front door and back siding door. 2011 New furnace, AC and thermostat. 2010 Custom kitchen remodel ( Pyramid cabinetry), new appliances, hardwood flooring added to living and dining rooms.
