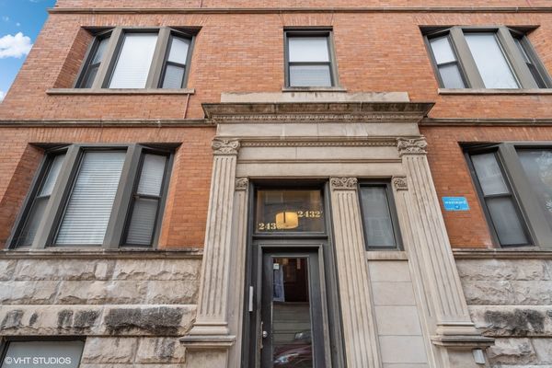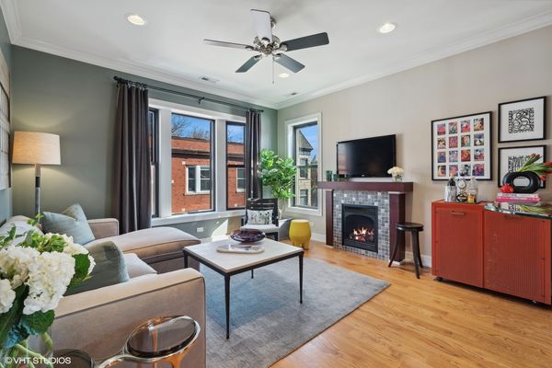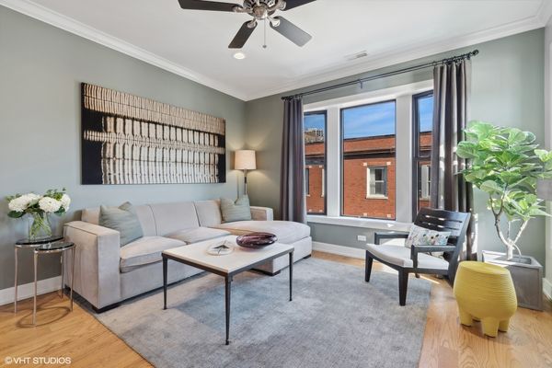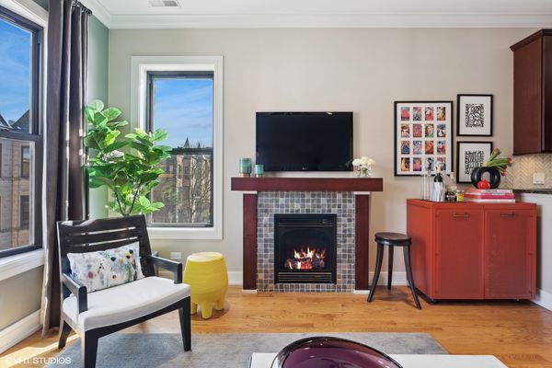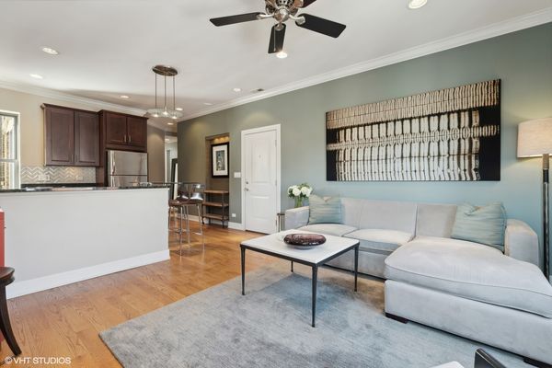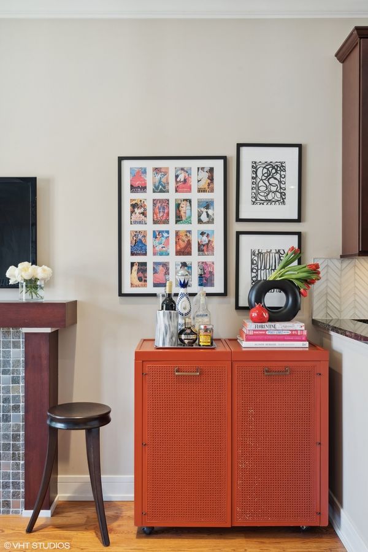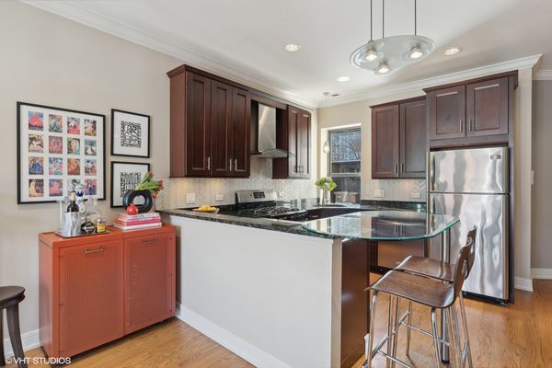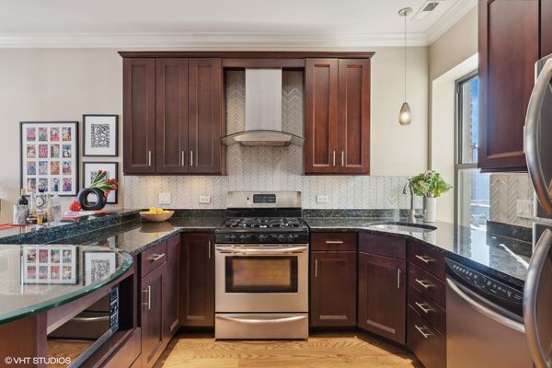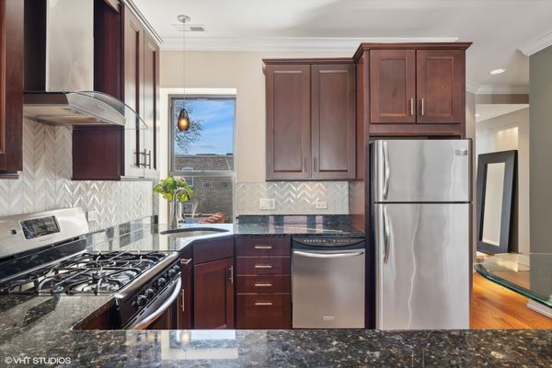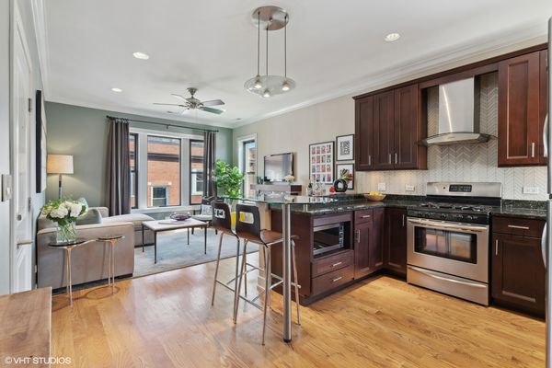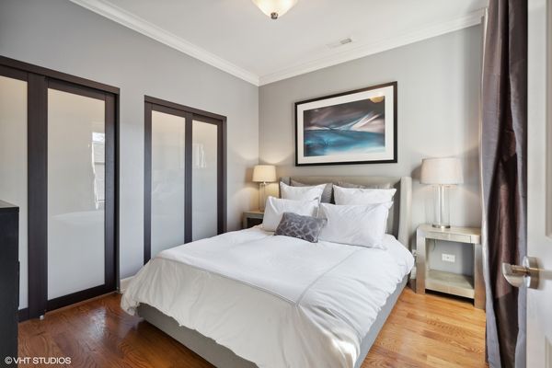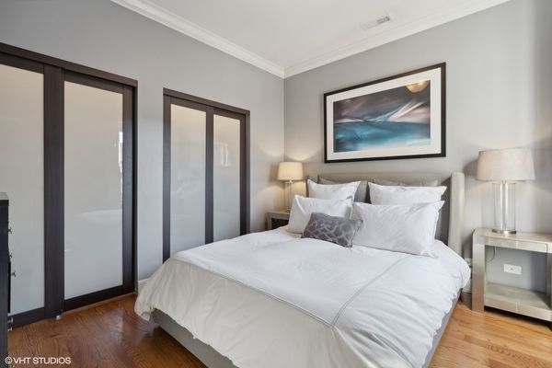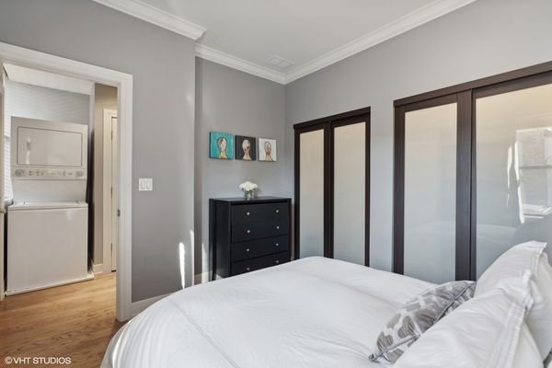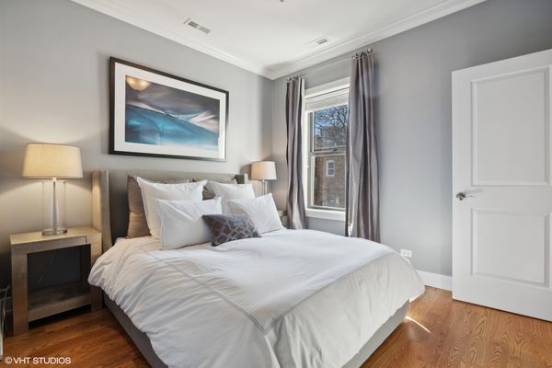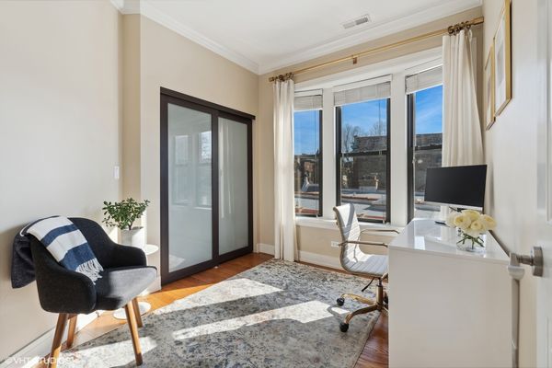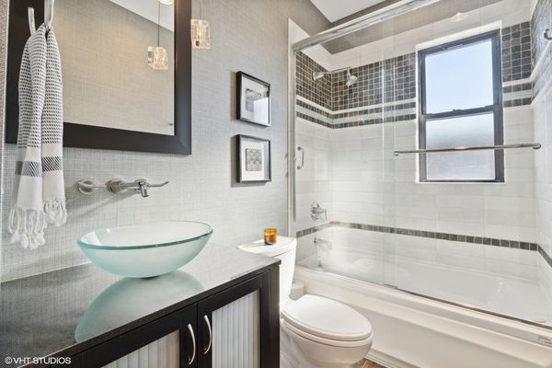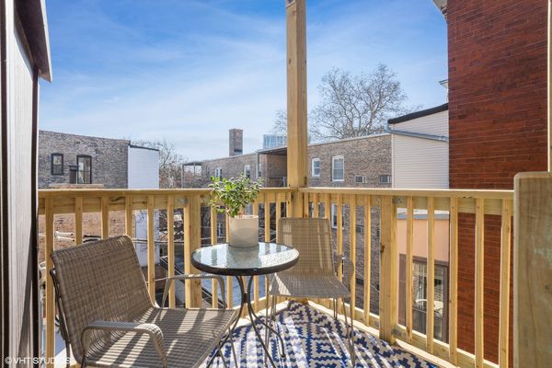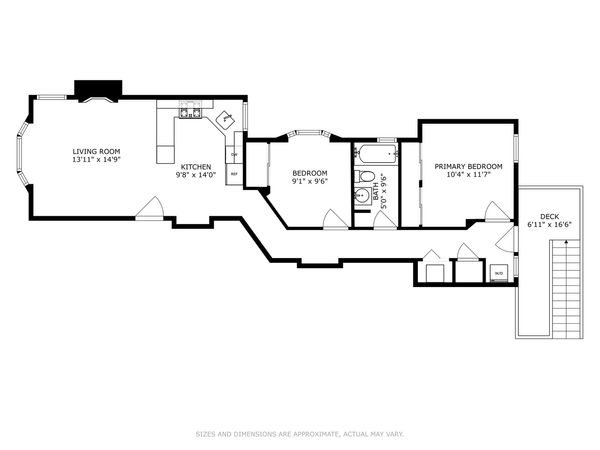2430 N Geneva Terrace Unit 3
Chicago, IL
60614
About this home
Come inside this truly stunning, designer-owned condo in East Lincoln Park! Situated in one of the best neighborhoods in the world, stroll through bustling Lincoln Park and turn onto the quiet street of Geneva Terrace to reach the property. Pass through a vintage marble vestibule and head straight to the top floor, where you'll ALWAYS find the best real estate. The pied-a-terre found in Unit 3 will be no exception. You will be greeted by sunlight flowing through every side of the home and hardwood floors throughout. Designer details are found in every part of the condo, with high-end Phillip Jefferies wall coverings and drapery from both Holly Hunt Drapery and Restoration Hardware. Delight in neighborhood and downtown views from your couch while you cozy up around the gas ventless fireplace. A classic eat-in kitchen hosts stainless appliances, granite counters, marble backsplash and room for guests. Down the hall, you will appreciate a second bedroom with a large closet. Then, a refined bathroom resplendent in high-end finishes and a jacuzzi tub. The master bedroom is classically styled with large closets and room for a dresser. A lovely deck towers over the neighborhood and is the perfect spot to have your morning coffee or evening cocktail. This condo offers large closets and a washer and dryer in the unit. There is also a giant 8'x8' private storage closet in the basements for all the extras. While street parking is manageable, for a reserved space, there are nearby monthly parking options advertised on Spot Hero for $150. Our seller had a car, which was regularly driven, but always found street parking to be sufficient. When you are ready to explore the best that Chicago has to offer, walk over to the Lake or Zoo, and then grab dinner at any number of incredible restaurants within walking distance. Our favorites are Bourgeois Pig for lunch, Blue Sushi for happy hour and Gemini Bistro for an old fashioned and a steak. Convenience is living a two minute walk from both Walgreens and a Trader Joe's. The work commute offers both bus and el options. It's truly an unbeatable spot and the perfect place to call home.
