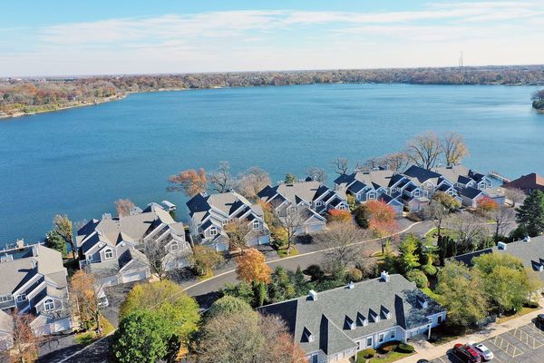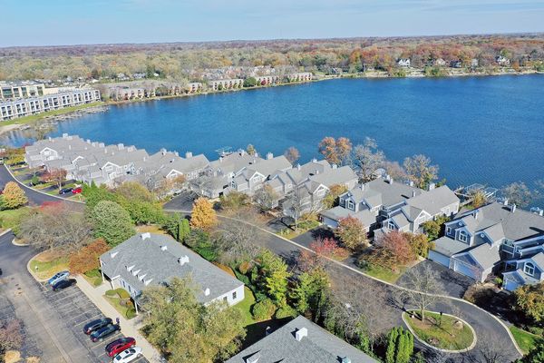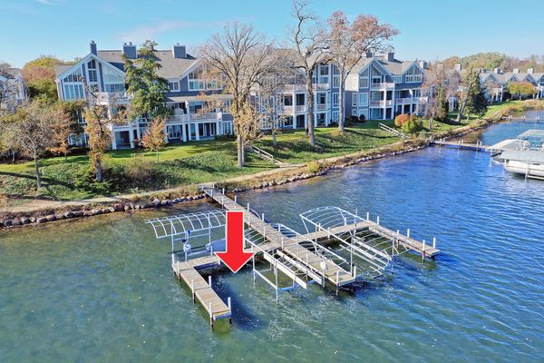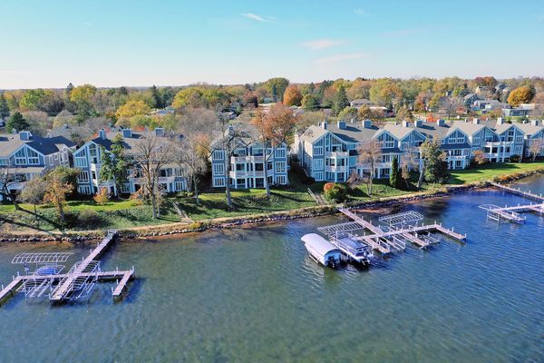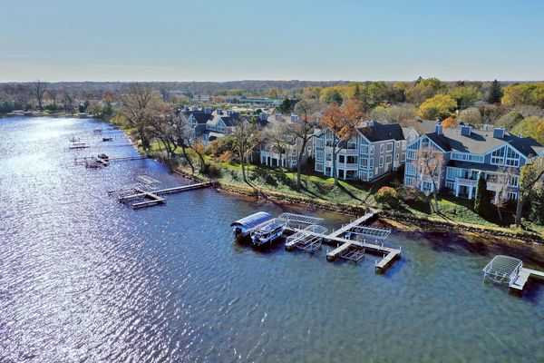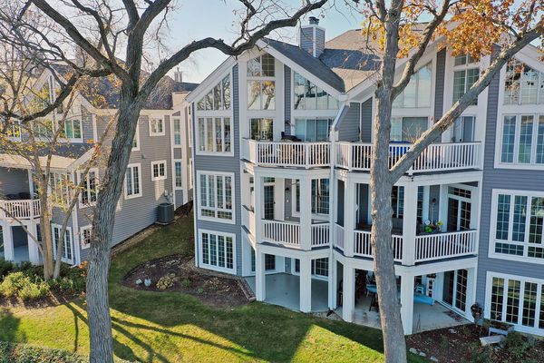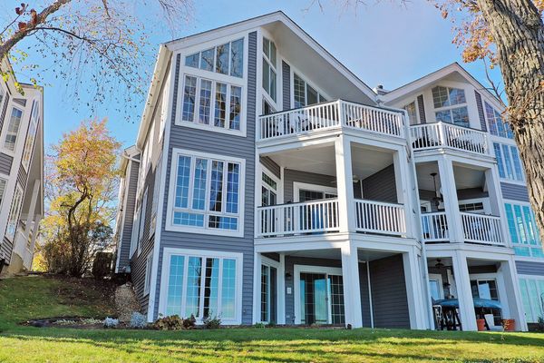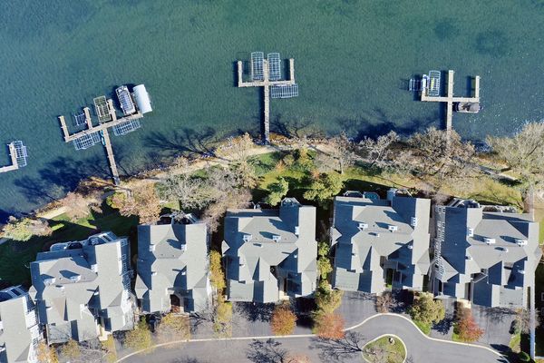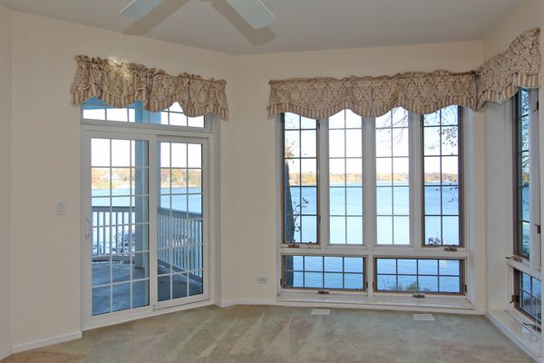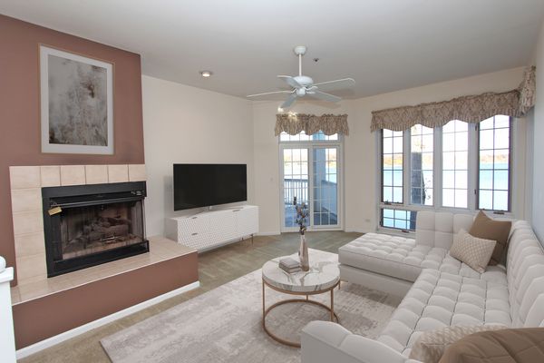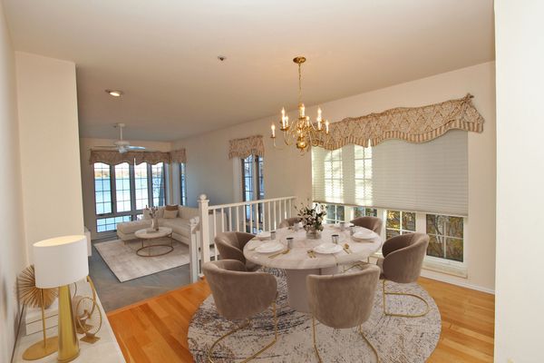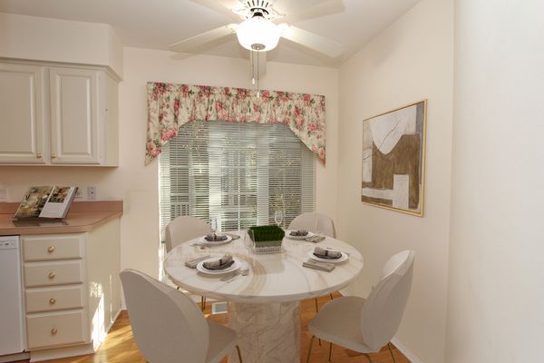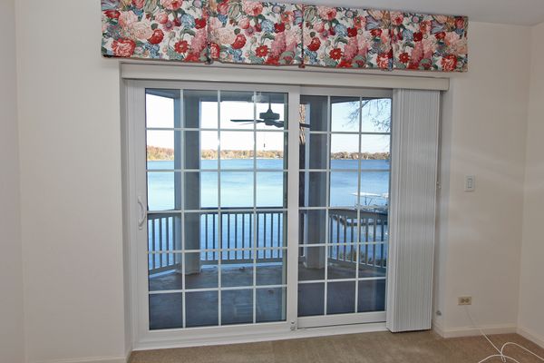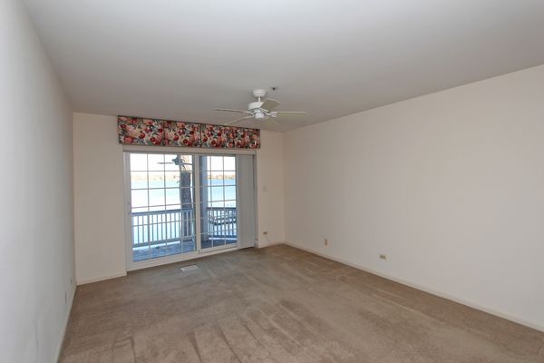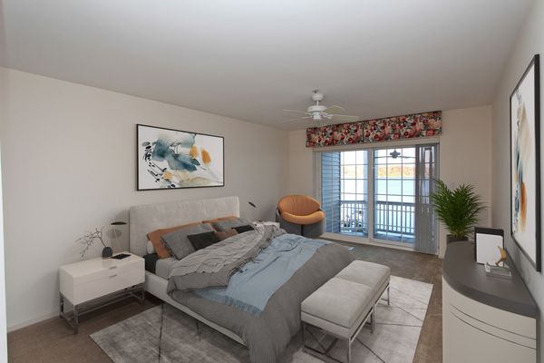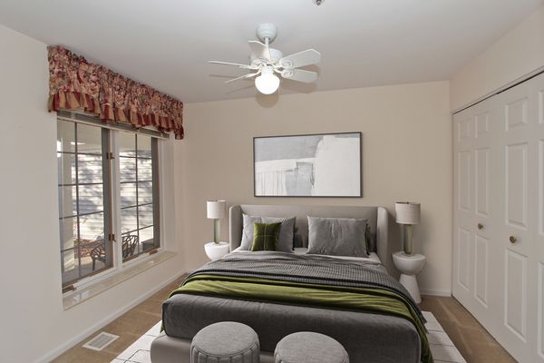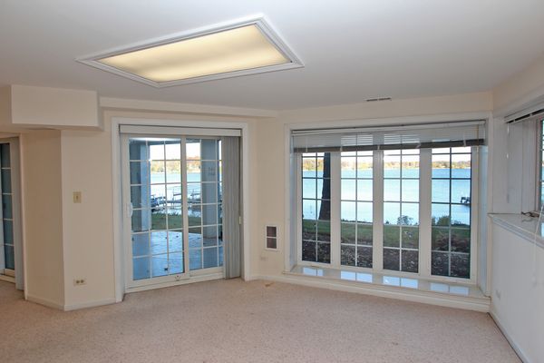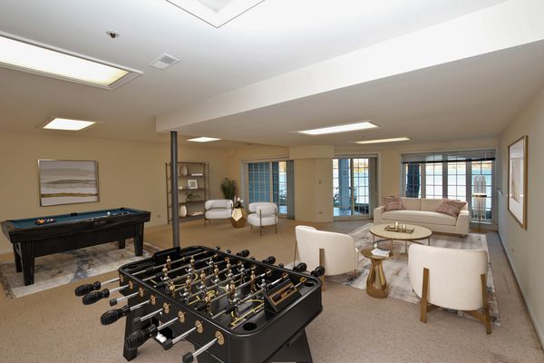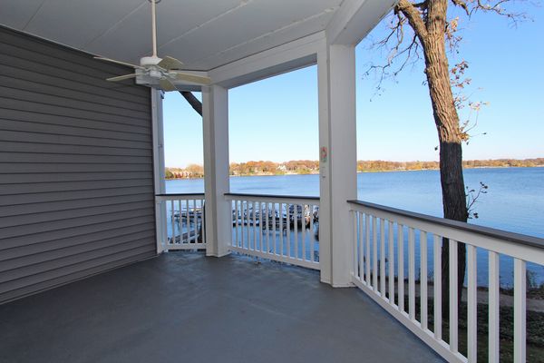243 Sandy Point Lane
Lake Zurich, IL
60047
About this home
Huge Price Reduction - $40, 657 Now Priced at $499, 243... New Furnace & A/C Systems (August 2021)*New Water Heater (August 2021)*New Garage Door Opener (2022)*Sliding Glass Doors (2022 & 2023)*Dishwasher (2023)*2964 sq ft of Living Space... The New Construction Around the Corner are Selling for $699, 900-$750, 000 & Have Closed from $750, 000-$971, 623... They are only 2000 & 2405 Sq Ft... So Imagine Waking Up Every Morning to Beautiful Private Lake Zurich, A Million Dollar View & a Private Dock*228 Acres of Outstanding Lake Front*You Have Your Own Private Boat Slip for your Own Motorized Boat*Skate, Fish, Sail or Just Relax on the Covered Porch*This is a Ranch with a Walk-out Basement*Bring Your Decorating Ideas but Really the Views of the Sunrise are Outstanding*Start Your Day with the Biggest Smile on Your Face*The Home is a 2964 Sq Ft 2 Bedrooms, 3 Full Bathroom Home, with a Eat-In Kitchen, Dining Room, Living Room with a Gas Fireplace*Master Bedroom with a With a Full Bathroom with a Walk-In Tub & Walk-In Closet*In the Fabulous Walk-Out Basement/Great Room, You Could Add 2 Bedrooms In this Space & Still have an Entertainment-Sized Family Room with the Full Bathroom*Everyone Runs, Walks & Bikes around the 3 1/4 Mile Path Around the Lake*Looking Out from the Townhome, You Have the Best Pier Location, the Last Pier to the South of All the Piers*Shopping, Restaurants, Walk to Life-Time Fitness & Just Enjoy! Please Make Sure You Take a Brochure When You are in the House & Find the History of this Incredible Village*The Lake Once Called Cedar Lake*Our Sister Lake in Zurich, Switzerland is our Name Sack*Picture Number Four is the Boat Slip Marked with Red Arrow!! This Townhome on Lake Zurich has a Better Location then the New Townhomes around the Corner*Also Bigger*Bring Your Decorating Ideas*This is a Deal

