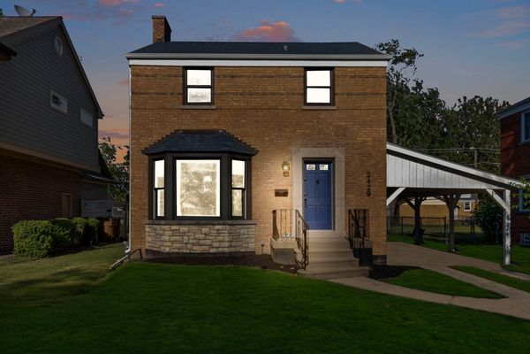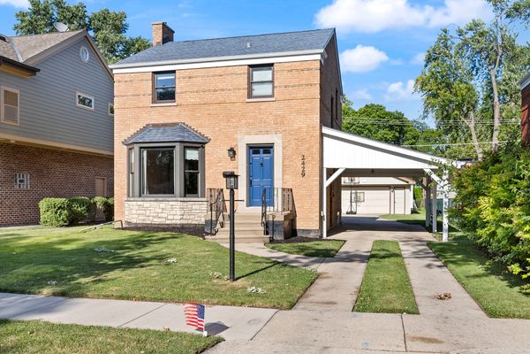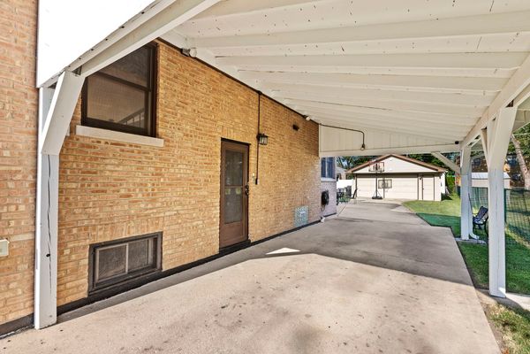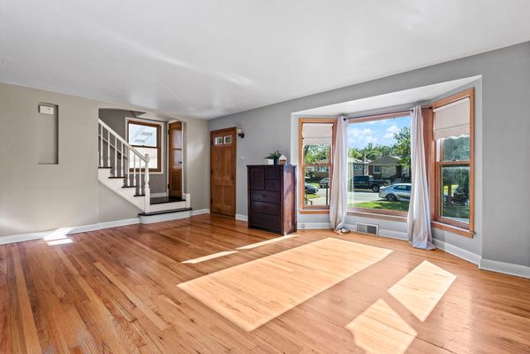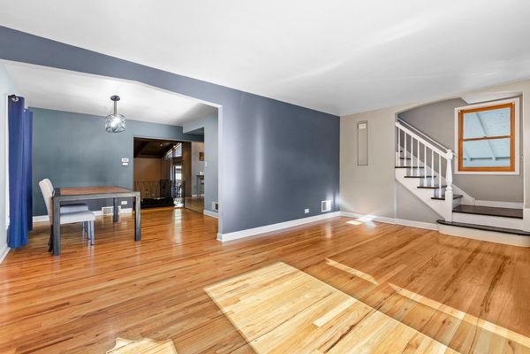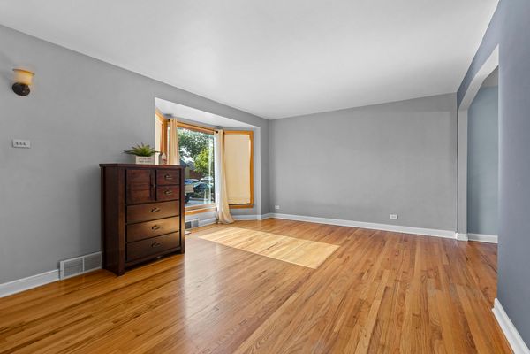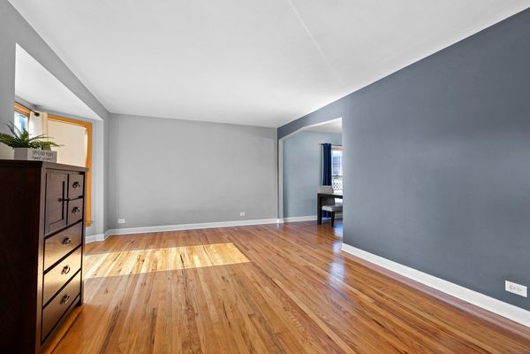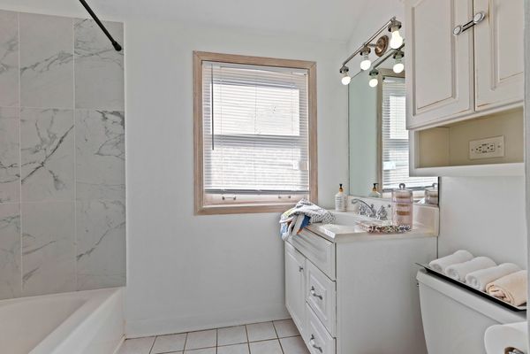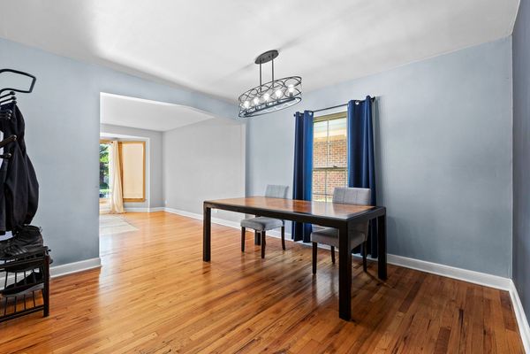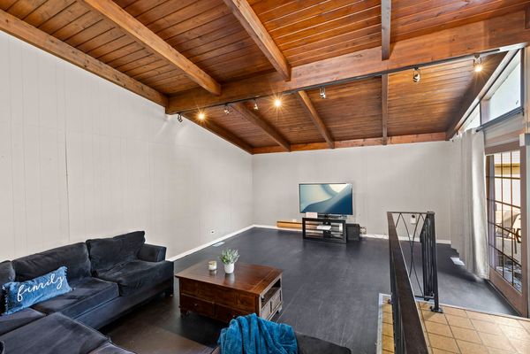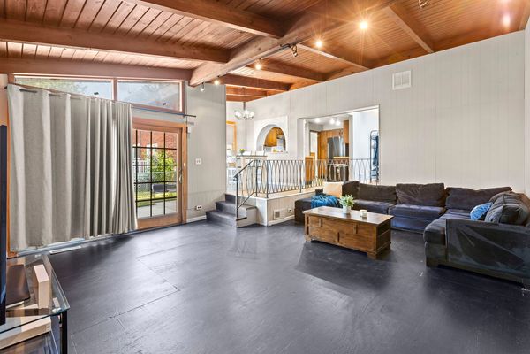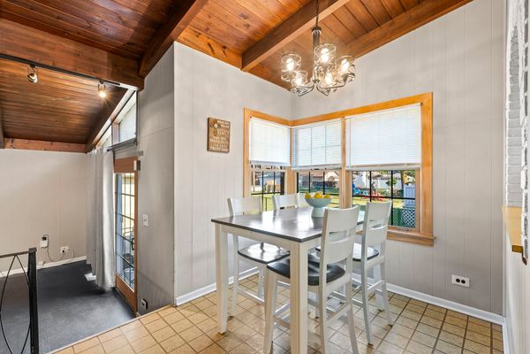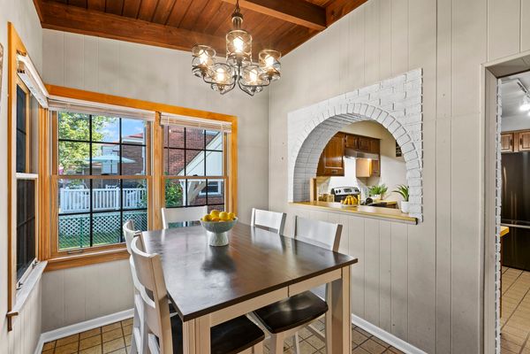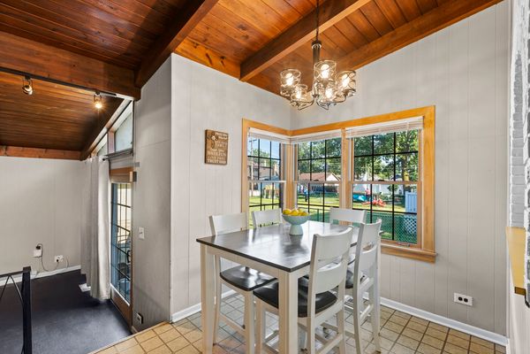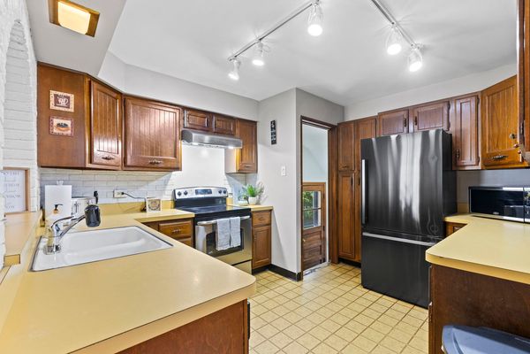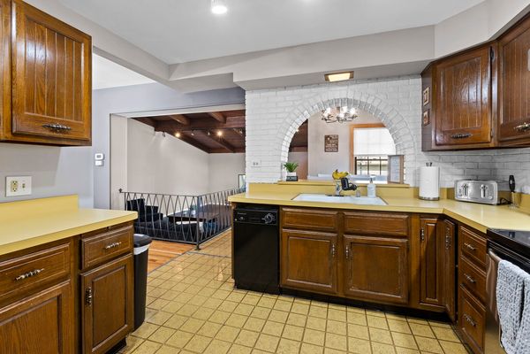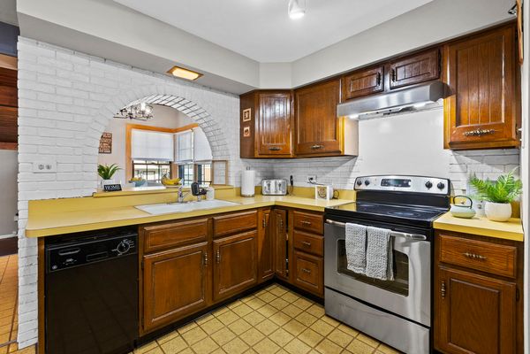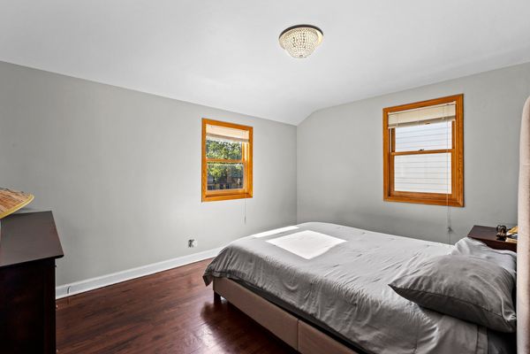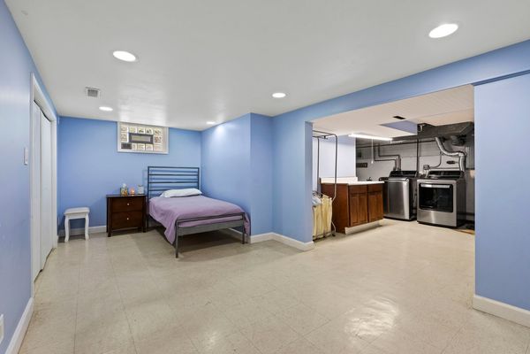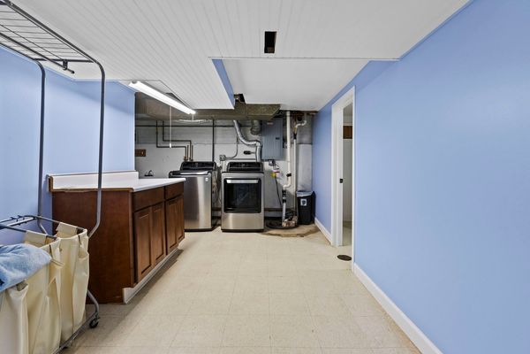2429 S 9th Avenue
North Riverside, IL
60546
About this home
Imagine a charming 3-Bedroom House nestled in the heart of an Award-Winning School District. This Delightful Home boasts 2 well-appointed Bathrooms and is in great condition reflecting pride of Ownership. The layout is thoughtfully designed to maximize space and comfort. As you approach the property, you're greeted by a convenient Rooftop Side Drive that leads to a Welcoming entrance. The Side Drive offers ample space for parking and easy access to the main entry or backyard. Step inside to find a warm and inviting atmosphere with a spacious living area, a dining space, a spacious Family Room perfect for Family gatherings. The Kitchen offers generous counter space and plenty of cabinets for storage. It's an ideal spot for preparing meals and entertaining guests. Each of the three Bedrooms is comfortably sized. The three Bedrooms share the second Bathroom; which is conveniently located and well-equipped. One of the Highlights of this Home is the Large Lot it sits on, providing a vast outdoor space for recreation, gardening, or simply enjoying the sunshine. The Backyard could be your private oasis, perfect for barbecues, playtime, or relaxing at the end of the day. Located in an award-winning school district, just 2 blocks away from the forest preserve and Walking/Biking trails, this home is not just a place to live but a community to be a part of, where education is a priority. This 3-Bedroom, 2-Bath House is more than just a structure; it's a place where memories are made, where every corner is filled with love and laughter, and where every day is an opportunity to enjoy the comfort and convenience it offers.
