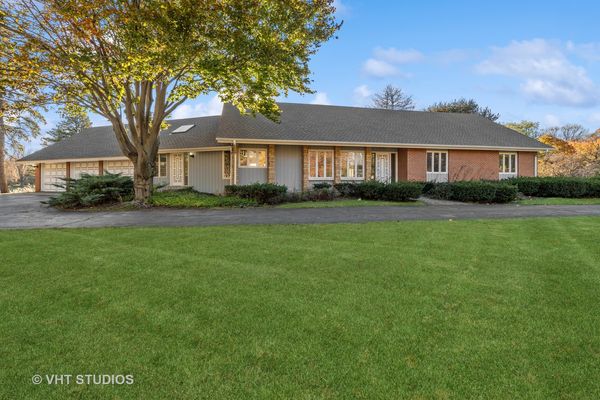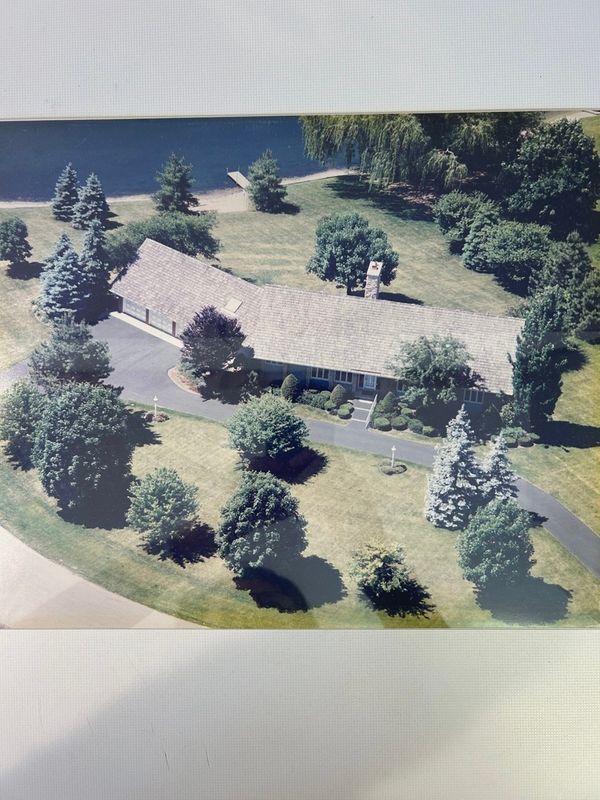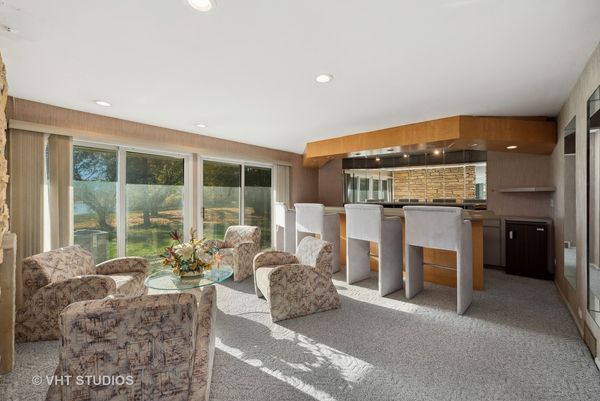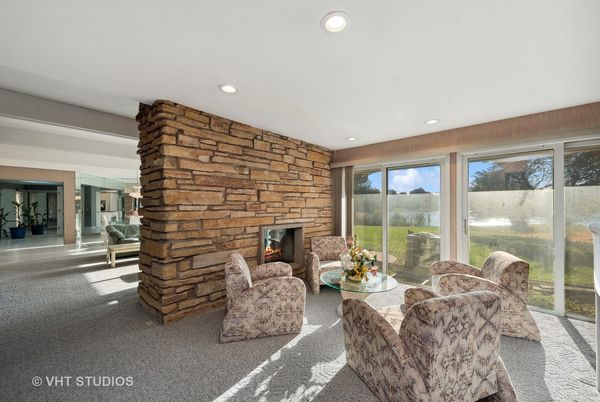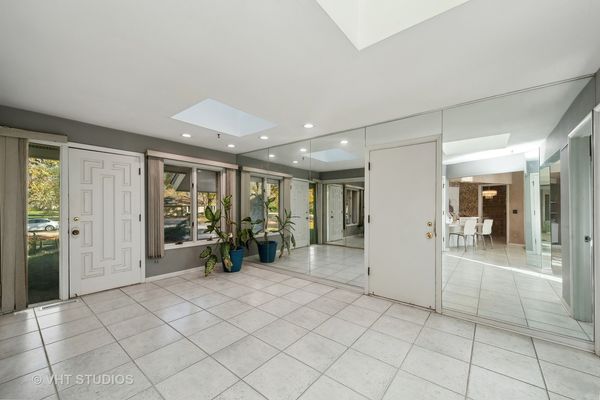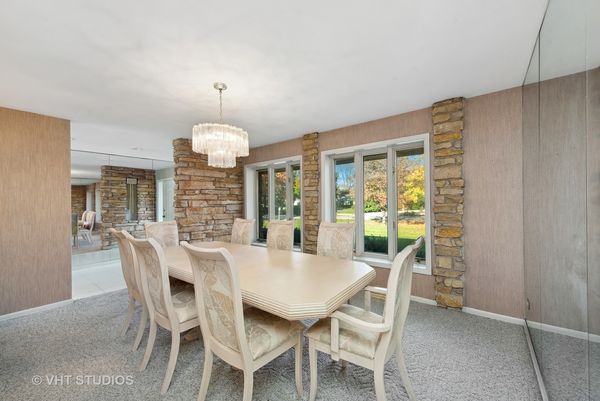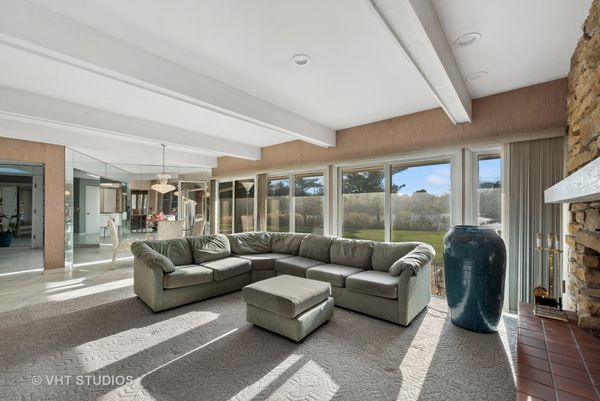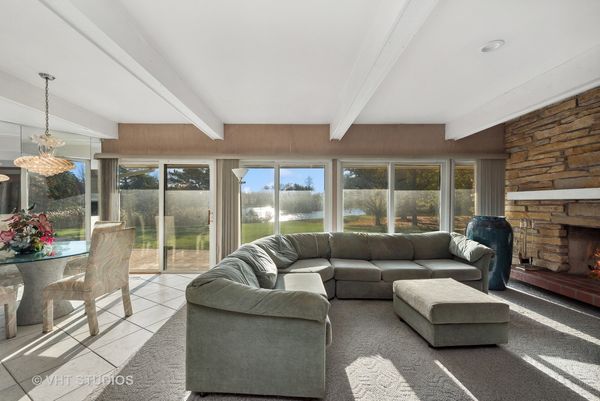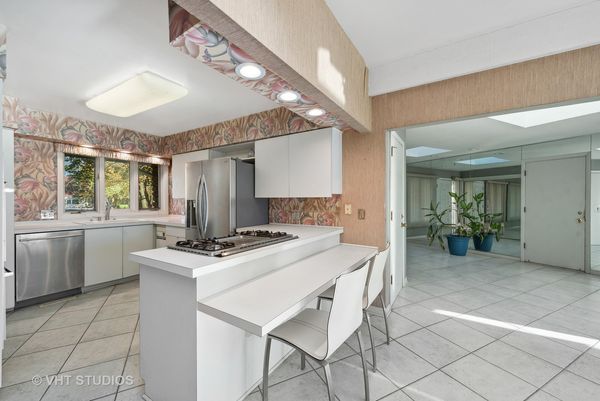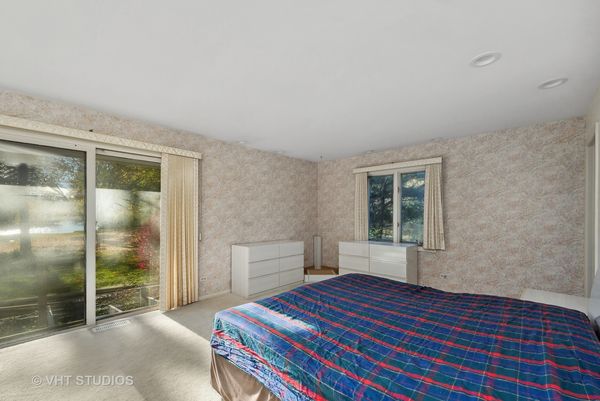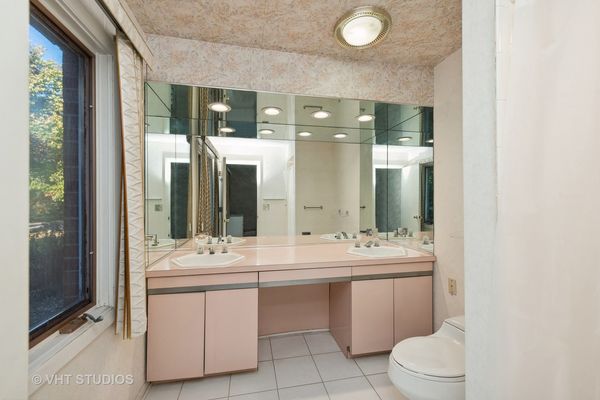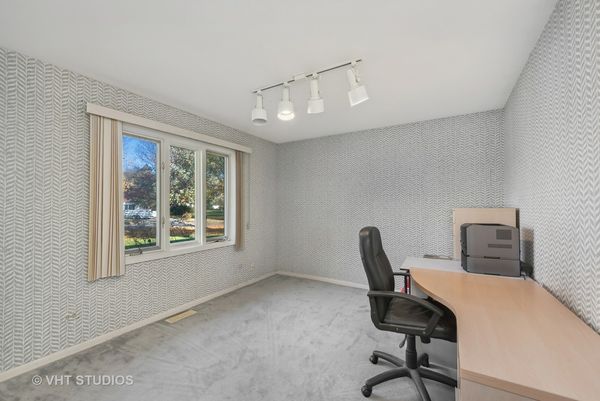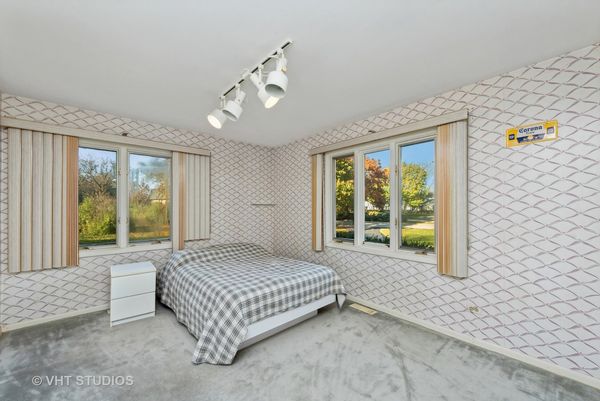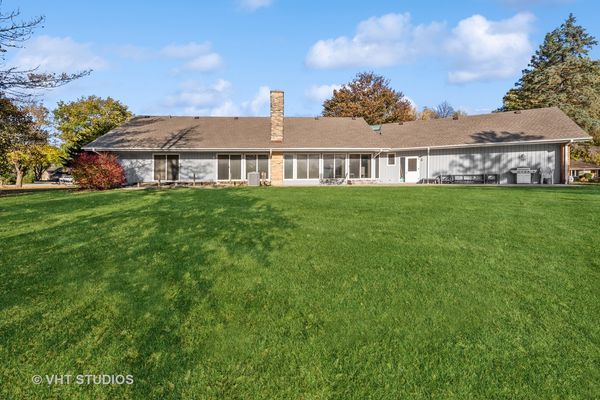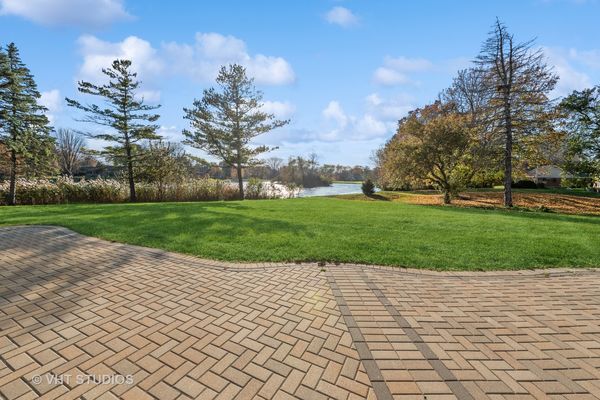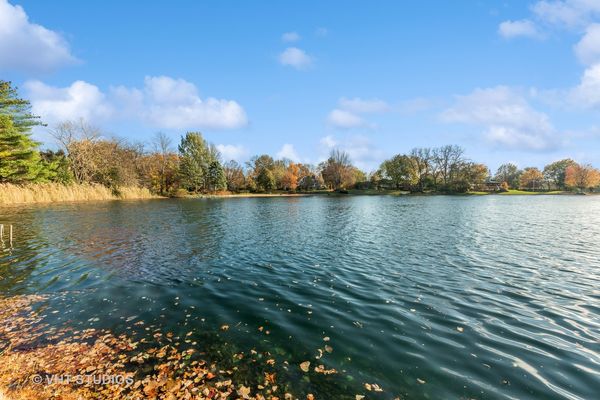2428 Lexington Drive
Long Grove, IL
60047
About this home
A rare find in an incredible location. Lakefront 1 acre premium homesite in the desirable Country Club Estates subdivision with stunning views of Sentinel Lake throughout the property. This rarely available ranch style home features 3 spacious bedrooms, 2 full 1 half baths and an unfinished basement PLUS a huge unfinished attic with tons of potential. There is an interior staircase leading up to the expansive attic that can be finished into a second level living space. The home also features a beautiful two sided stone fireplace, interior stone accent walls, large atrium with 2 skylights replaced in 2022, formal dining room, large wet bar with lounge area and charming wood beams in the family room. More features include an appealing brick and cedar exterior, spacious 3 car garage, circular driveway, new roof redone in 2022 and new brick paver patio done in 2021. The AC was replaced in 2022 and high efficiency recessed lighting replaced in 2021.This property is an estate and is being sold as/is. Award winning schools, district 96 and Stevenson High School district 125. This property is an opportunity not to be missed!
