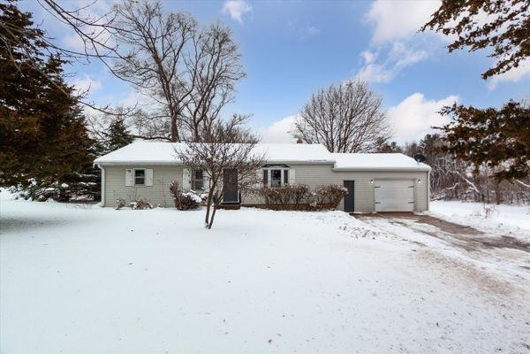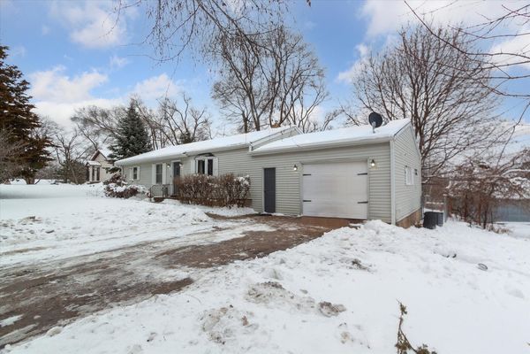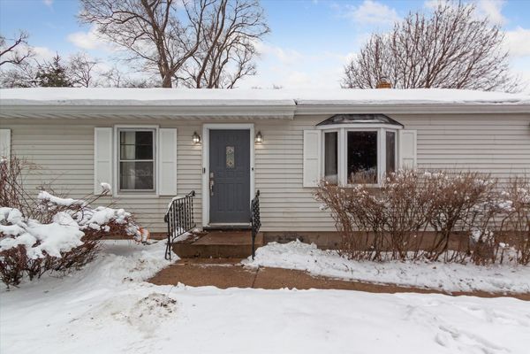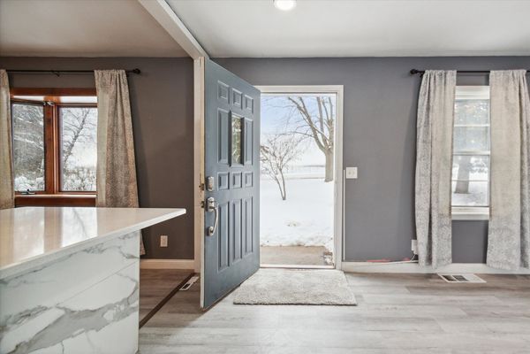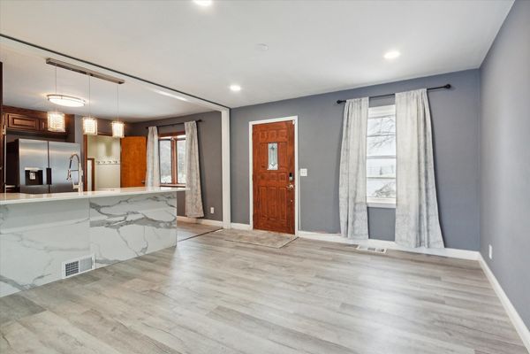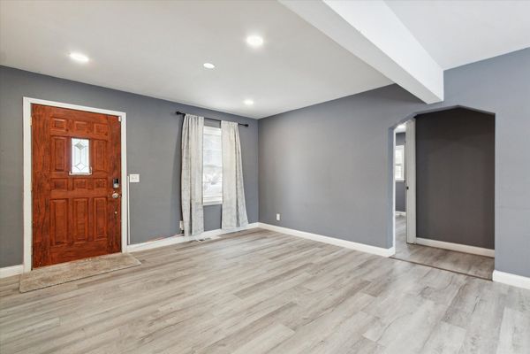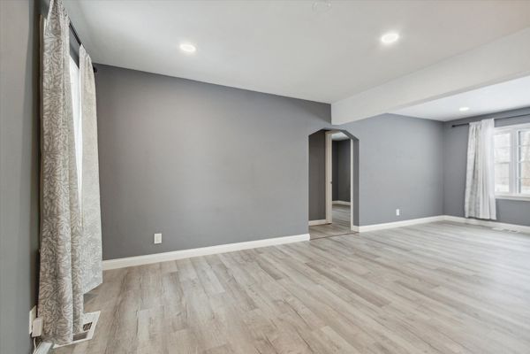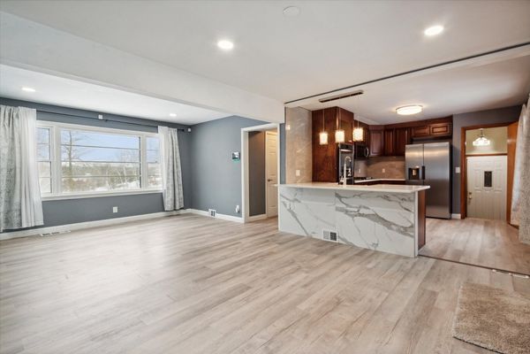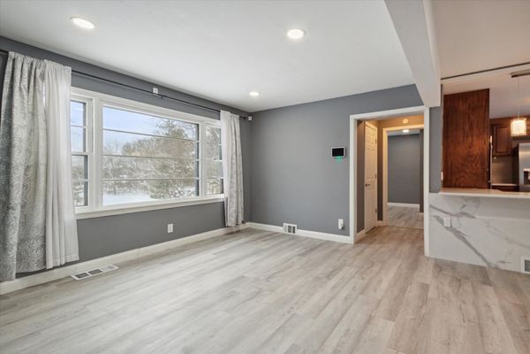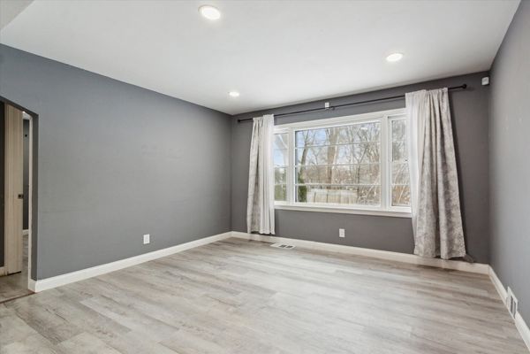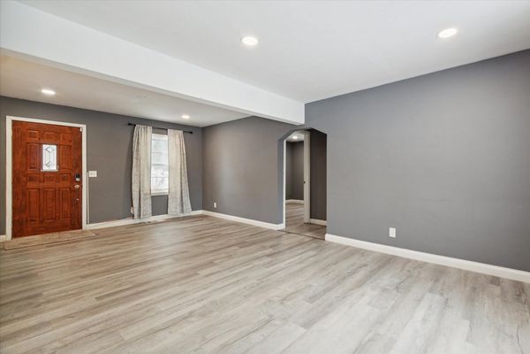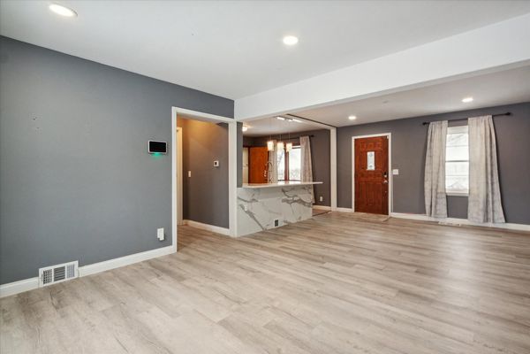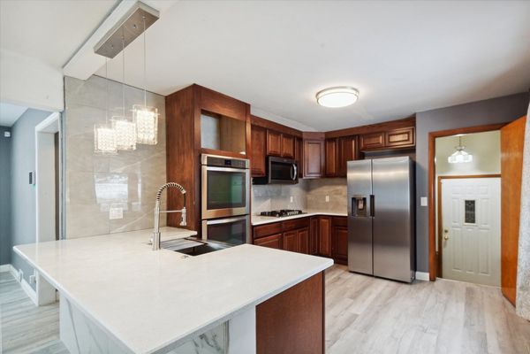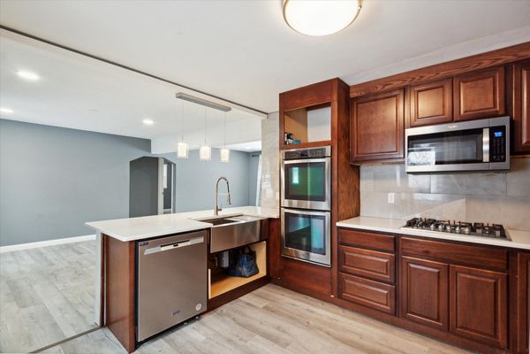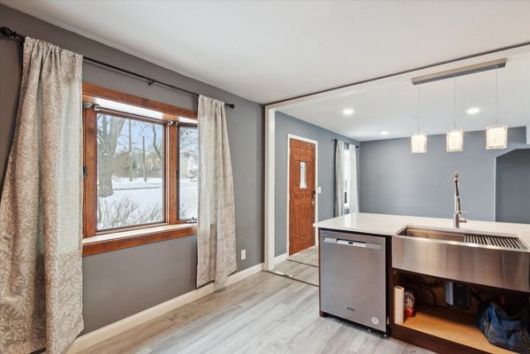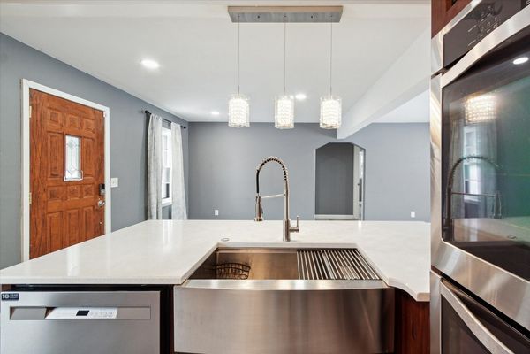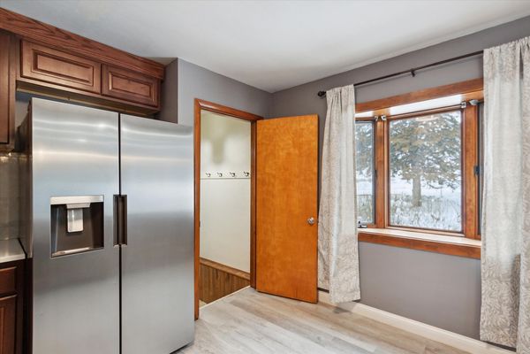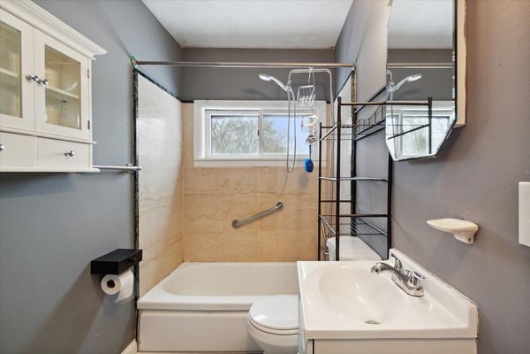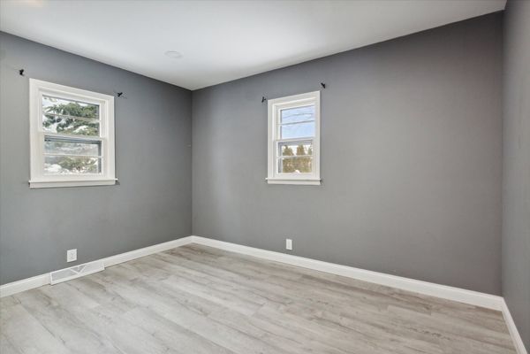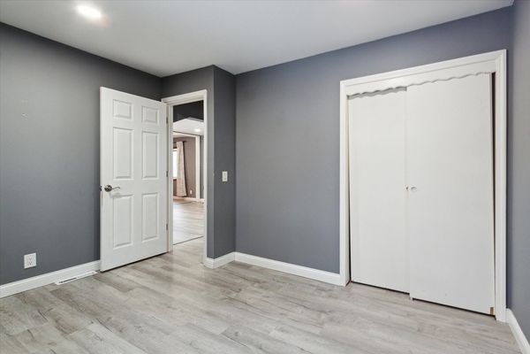2427 Windsor Road
Loves Park, IL
61111
About this home
Step into this charming 3-bedroom ranch that combines modern charm with nature's beauty. This gem boasts a fully remodeled kitchen, connecting to a spacious living room through an open layout, creating an inviting ambiance for gatherings and everyday living. Admire the backyard through a large picture window, bringing the outdoors in. With 2 bedrooms well placed off the living room and the third bedroom conveniently placed down the hall from the bathroom. Downstairs in the finished basement discover two beautifully remodeled rooms with closets that could serve as extra living rooms or be used as cozy second living spaces. Finished basement also has fully remodeled bathroom and the entire home boasts newer flooring, adding a touch of elegance to every step. Set on a generous 2.82 acres, this property is a nature lover's paradise. Towering trees provide shade and privacy, creating a serene atmosphere. An outbuilding adds functionality and storage options, while one side of the property is embraced by a nature preserve, ensuring a peaceful and unobstructed view. Seize the opportunity to own a piece of tranquility and modern comfort. Every detail of this home is designed to inspire a sense of warmth and welcome. Schedule a viewing and immerse yourself in the beauty of this city location combined with a country sized piece of land and the freedom that provides.
