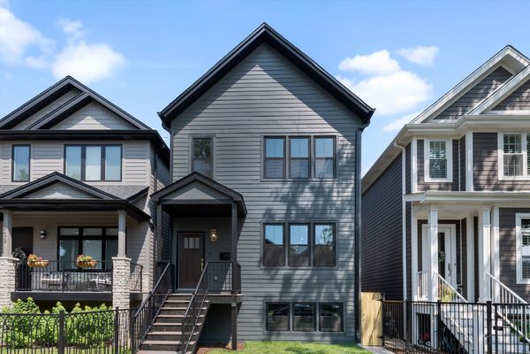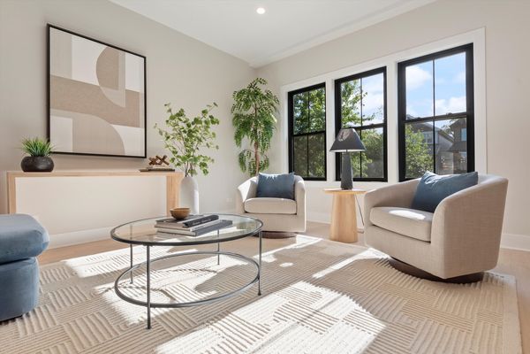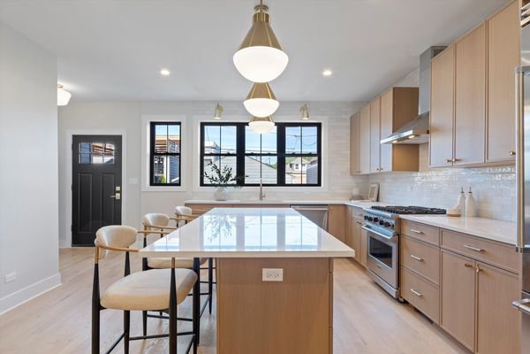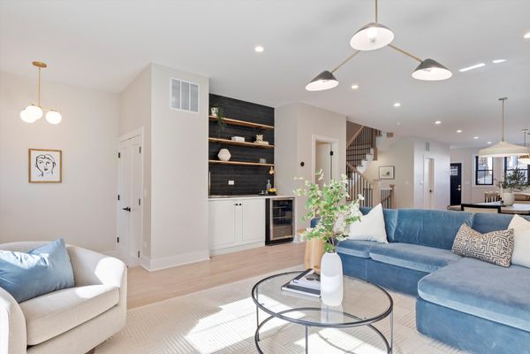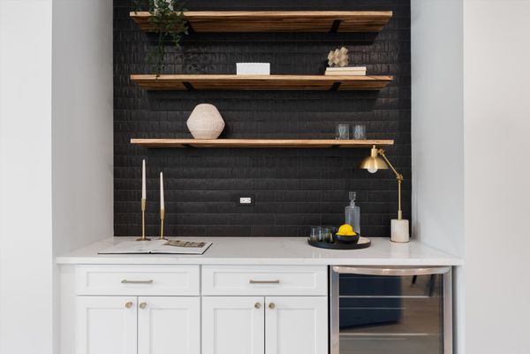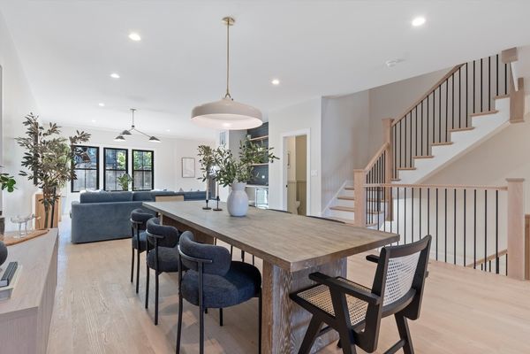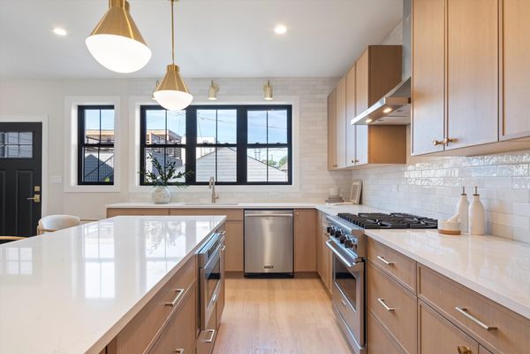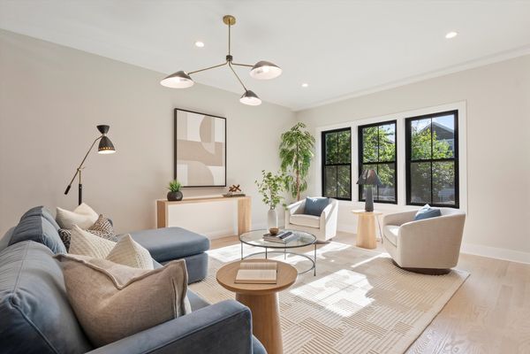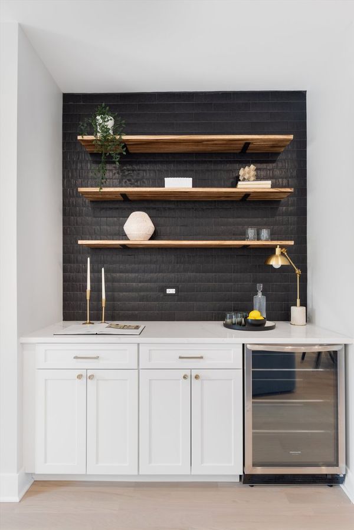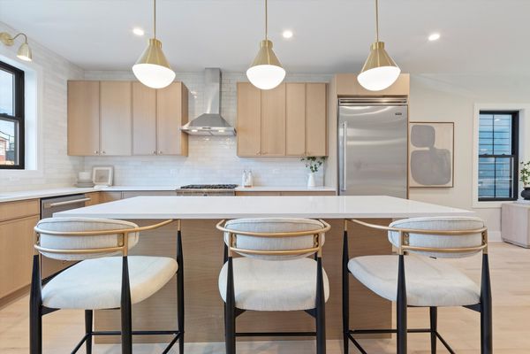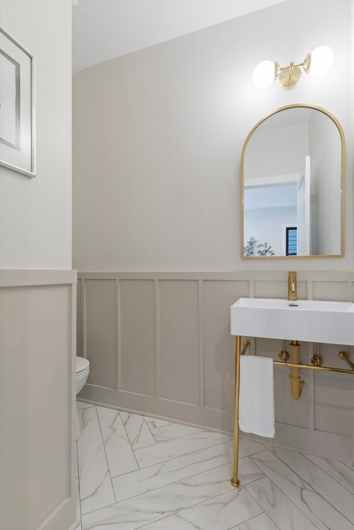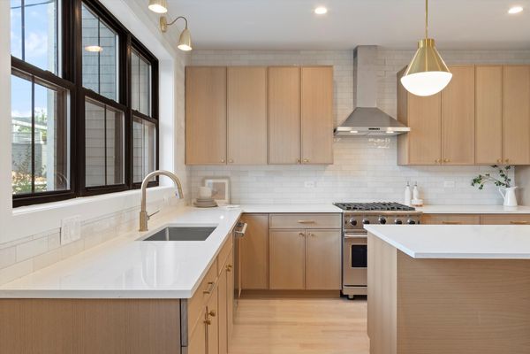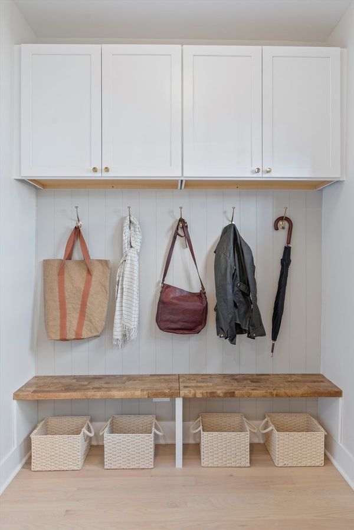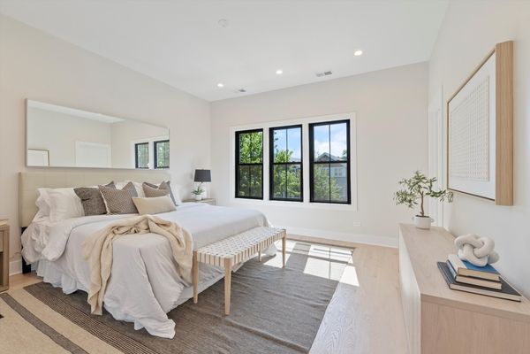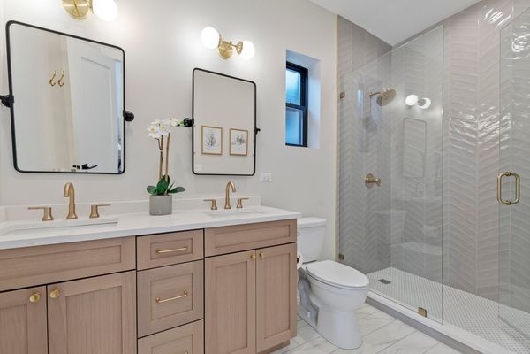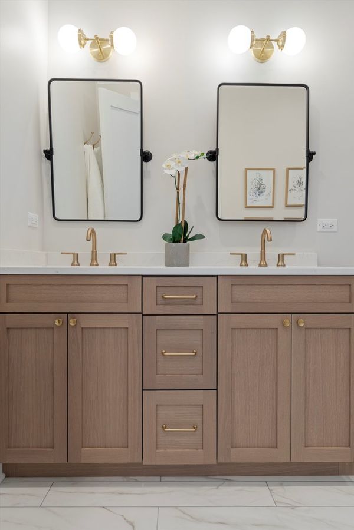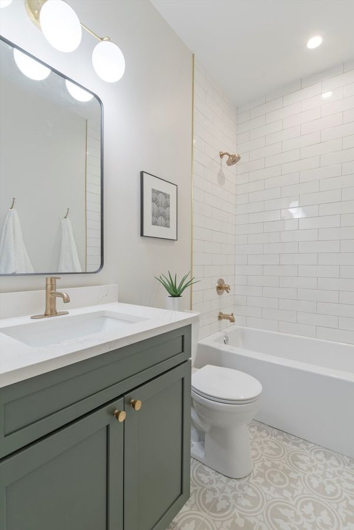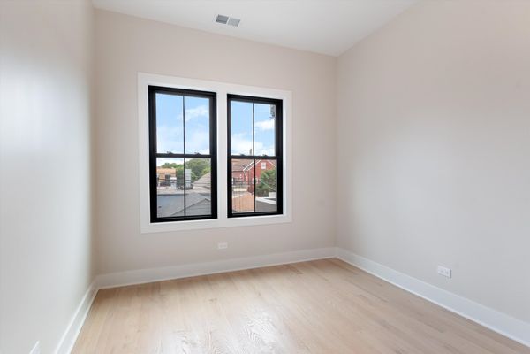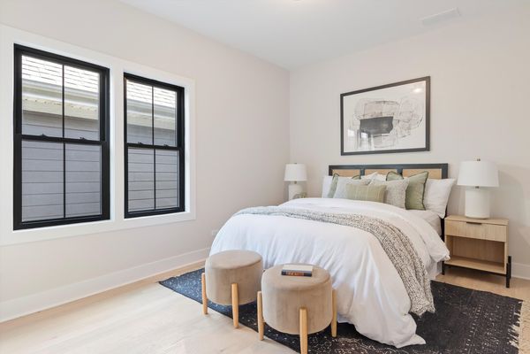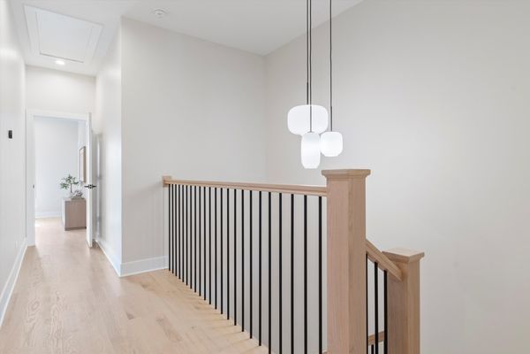2427 N Artesian Avenue
Chicago, IL
60647
About this home
Bright, open, and spacious gut-renovated Logan Square home. The original setbacks of this home allow for a wider-than-average floor plan and a large backyard. Every floor has soaring ceiling heights- 9' tall on the 1st and 2nd floor, and even 8' tall ceilings in the basement. The home has also been updated with open trusses, so no poles are in the basement. The main floor has a large open living space with a dry bar-perfect for hosting. The kitchen features custom Oak Superior brand cabinets, Viking appliances, and a walk-in pantry. Upstairs, you'll find 4 good-sized bedrooms, 2 bathrooms, laundry, and a linen closet for storage. Downstairs has another bedroom and bath, more storage under the stairs, a 2nd laundry hook-up, and a spacious recreation room with a wet bar. Outside is a brand new 2.5-car garage, a new deck, and an extra-large yard space. The top floor attic has lots of extra storage space as well. Updates in the home include new Hardie board siding, a new roof, a new dual-unit HVAC system, new windows, electric, plumbing, drain tile, sump and ejector pits, hardwood flooring, concrete sidewalks, gates, porches, designer tile and lighting and more. Located at the intersection of Bucktown and Logan, this home is a short walk to the Boulevard, Haas Park, Senior Citizen's Park, The California Blue Line Stop, Target, and all the Logan Square and Bucktown dining! Nearby spots include Tacqueria Chignon, Chef's Special, Akahoshi Ramen, Spilt Milk, The Leavitt Street Tavern, and more.
