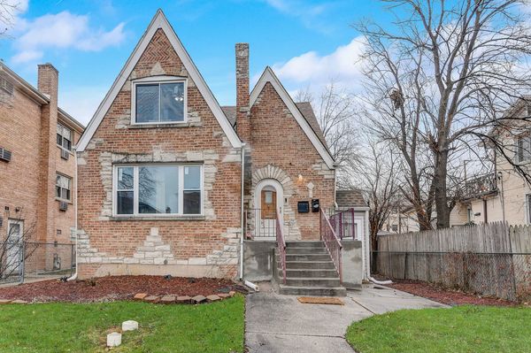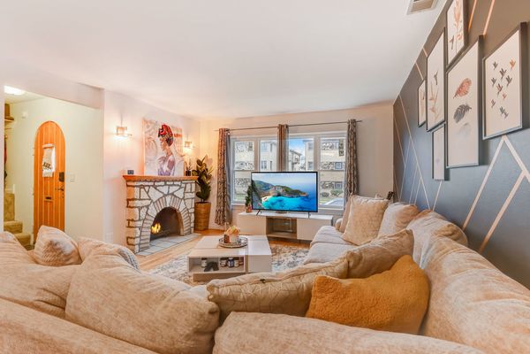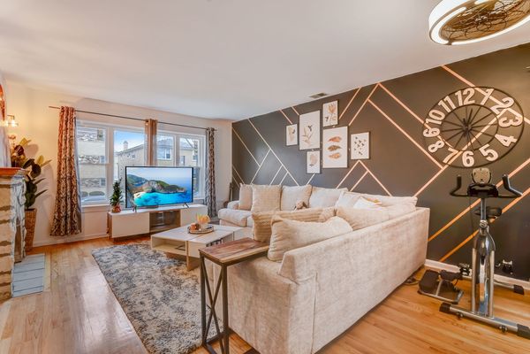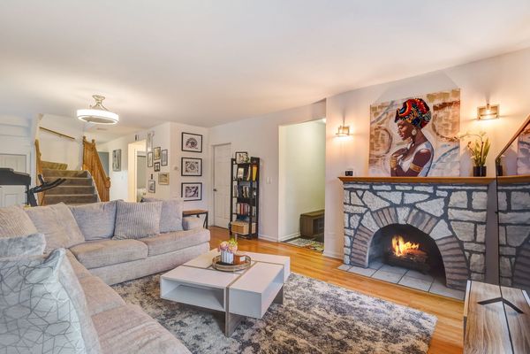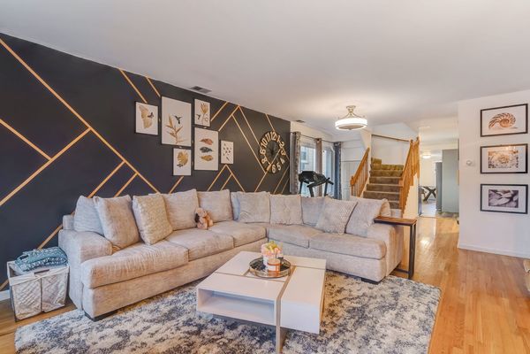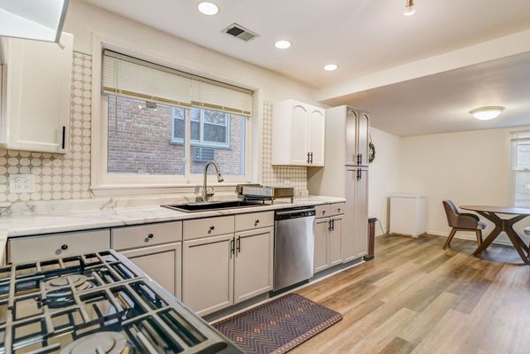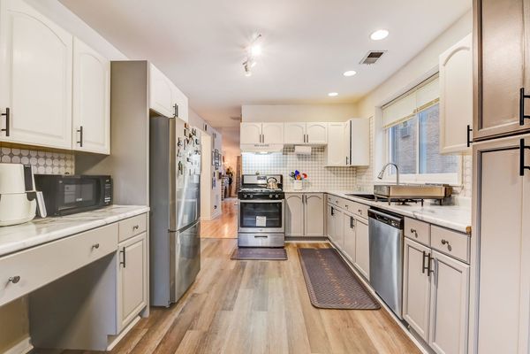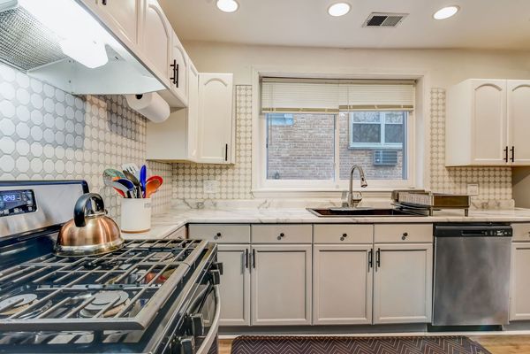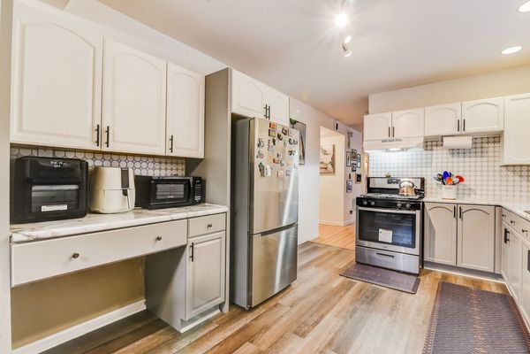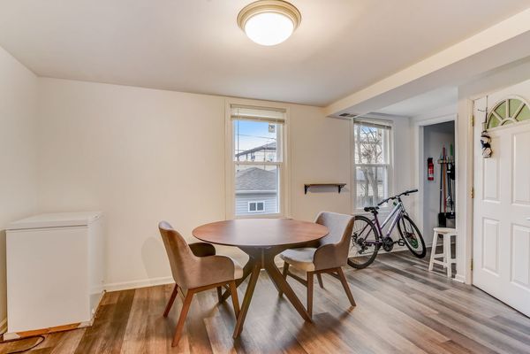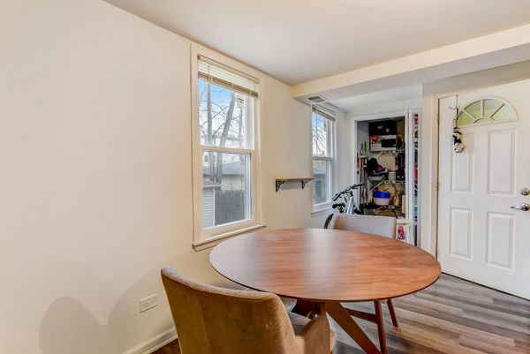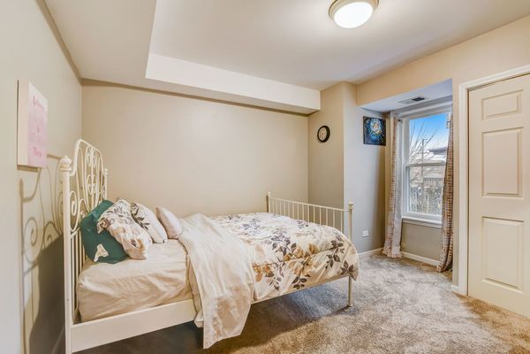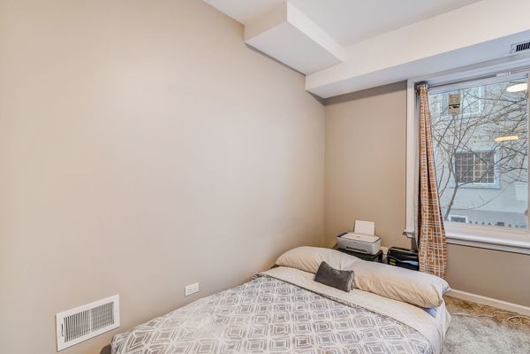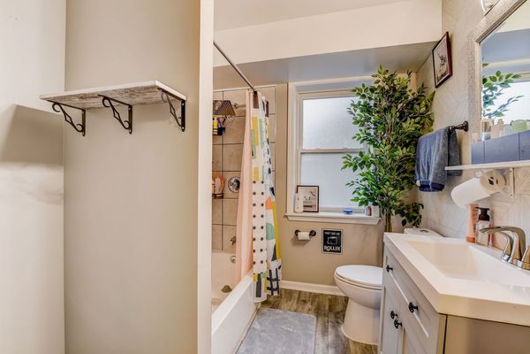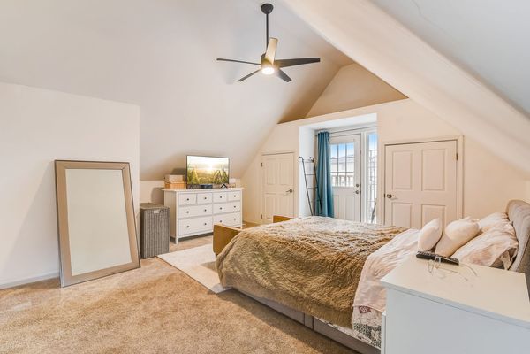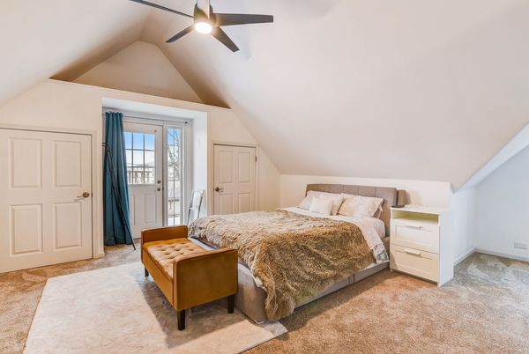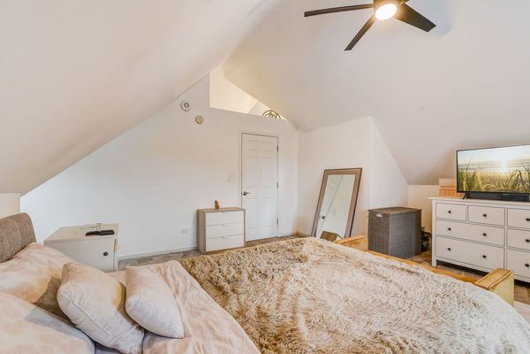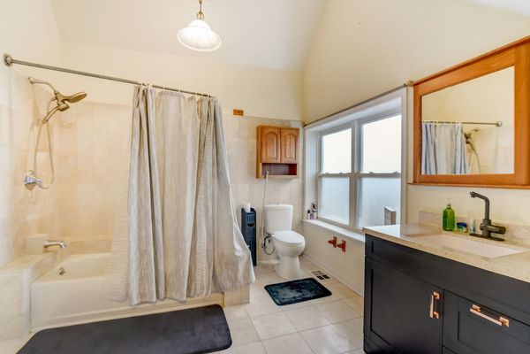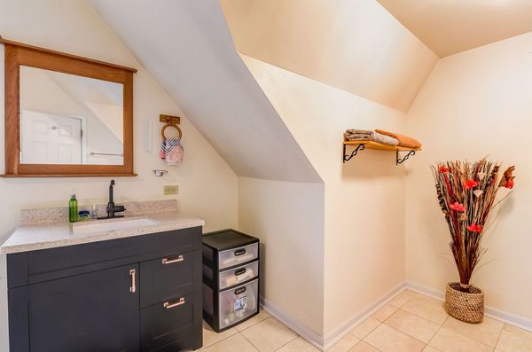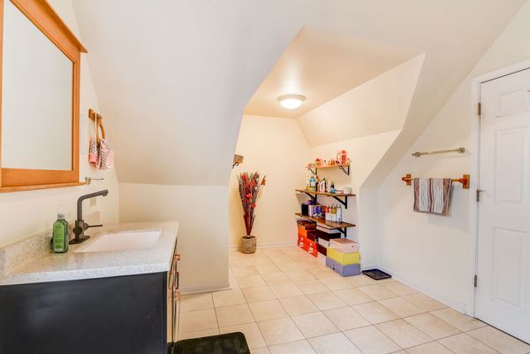2426 N 77th Avenue
Elmwood Park, IL
60707
About this home
Beautiful 2-unit home in Elmwood Park! Main floor unit is a duplex up 4Bed/2Bath that feels like a single family home. Just repainted eat-in kitchen has new kitchen countertops, repainted kitchen cabinetry, new hardware, new stainless steel appliances, new tiled backsplash up to the ceiling, new sink & faucet, new flooring, and built-in coffee bar that can also be used as a desk to work from home. Spacious unit features living room with decorative fireplace, hardwood floors, ample storage throughout, new carpeting in the 2 main floor bedrooms, and upgraded vanity in the main floor bathroom. Upstairs has large primary suite with huge bathroom including a new granite vanity and marble tile with soaking tub, as well as another bedroom with vaulted ceilings. Spacious lower level 1Bed/1Bath unit has a large living area, big bedroom, bathroom with upgraded vanity, nice-sized kitchen with ample cabinetry and butcher block island. Lower level includes the shared laundry room and storage room as well. New windows, new gutters, new outlets & new lighting were put in. Concrete patio in the back along with a 2-car garage with new garage door and additional pad parking for 2 more cars makes this the ideal property for investors or multi-generational living! Conveniently located on a lovely street near the Metra, the library, and good restaurants.
