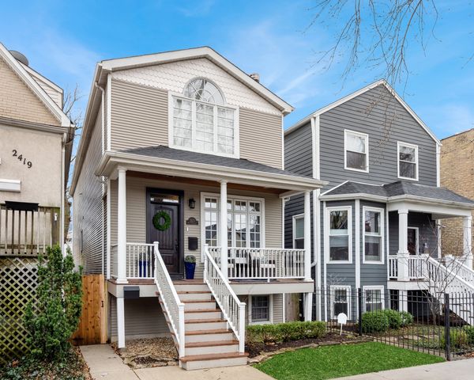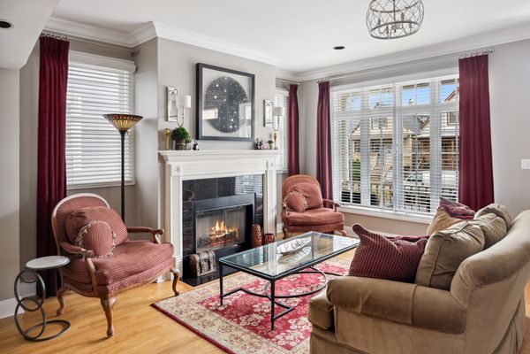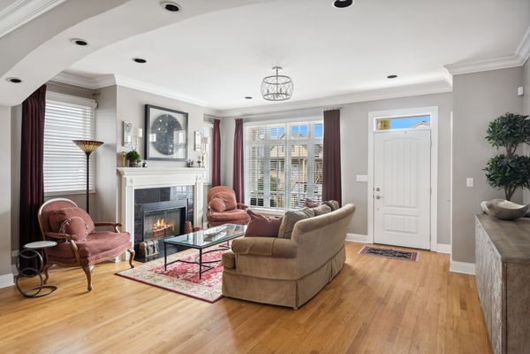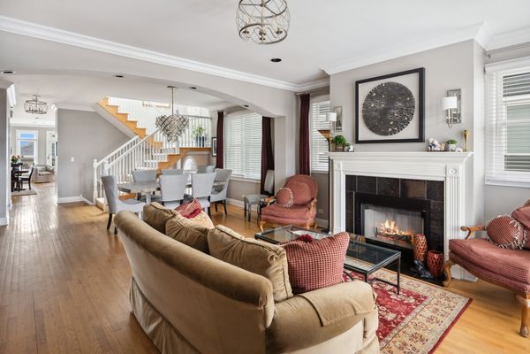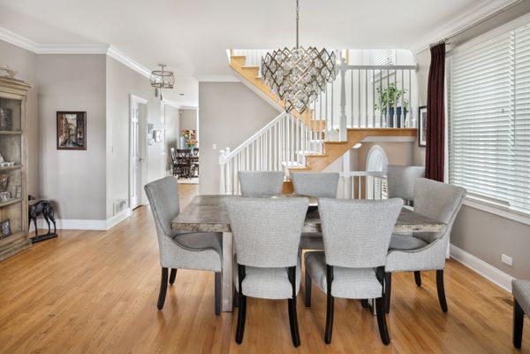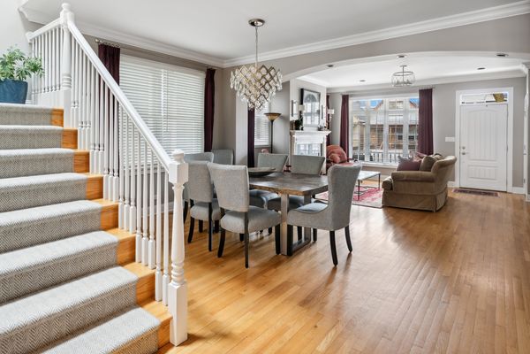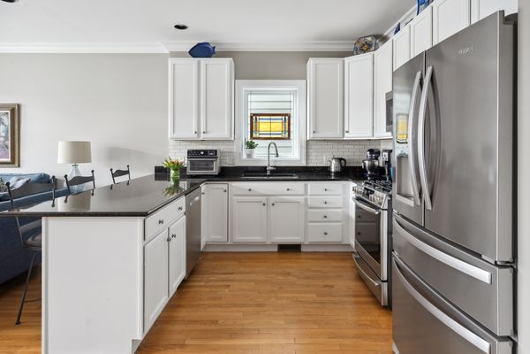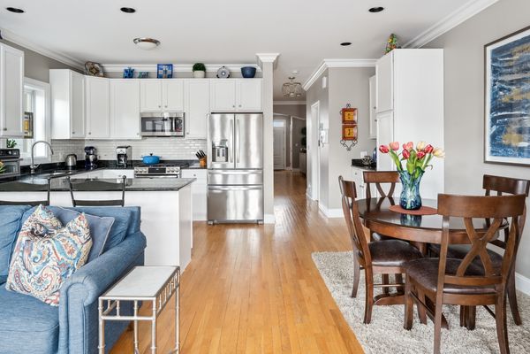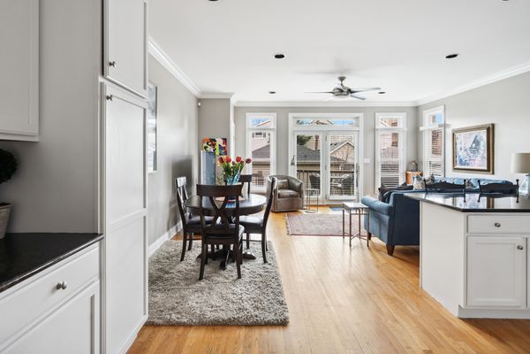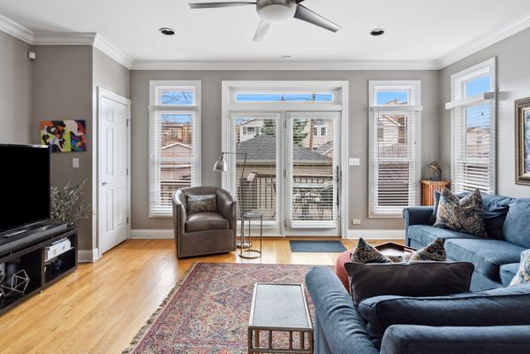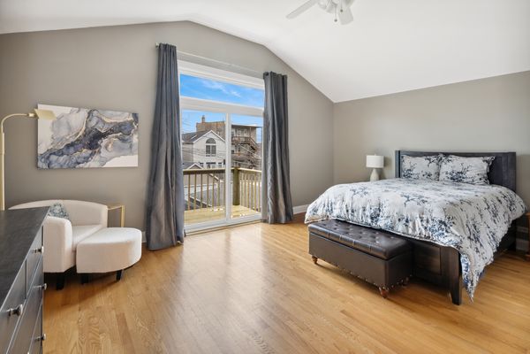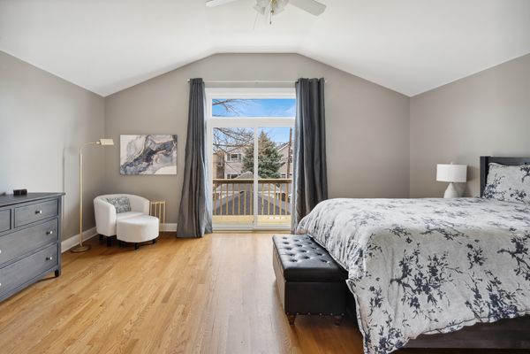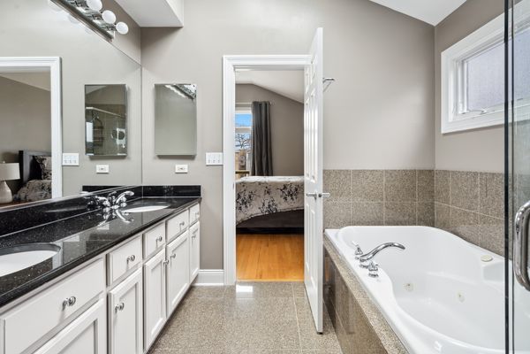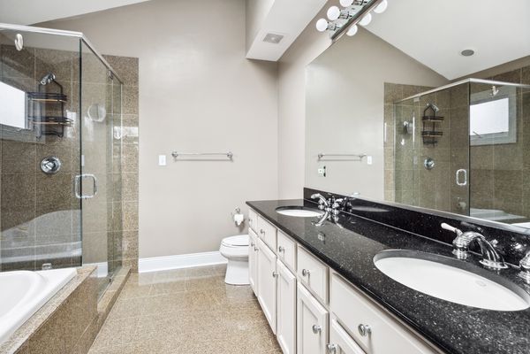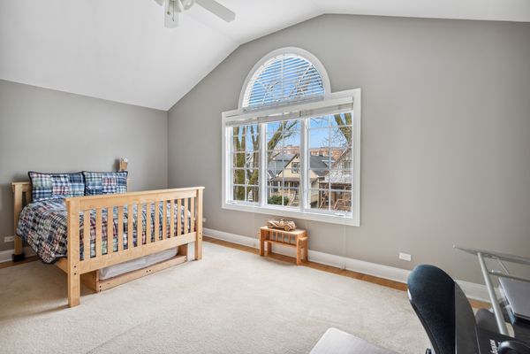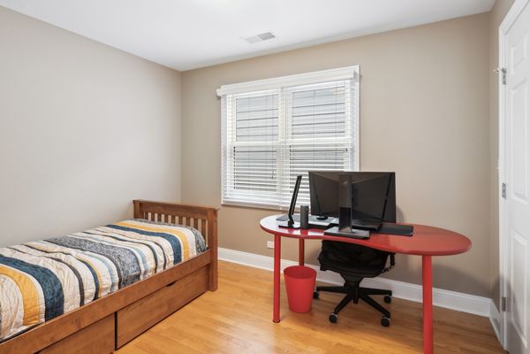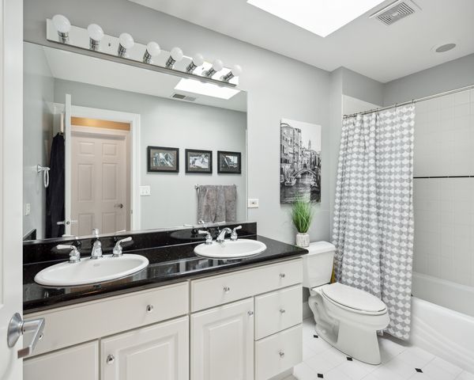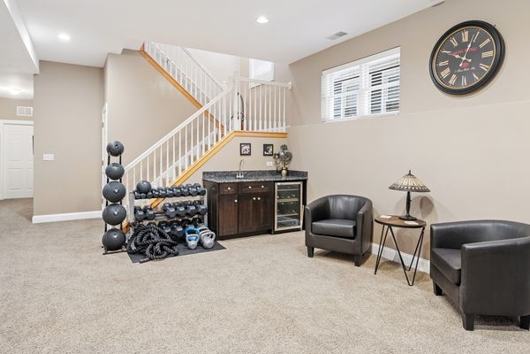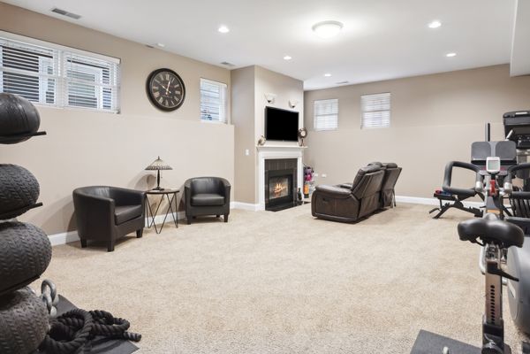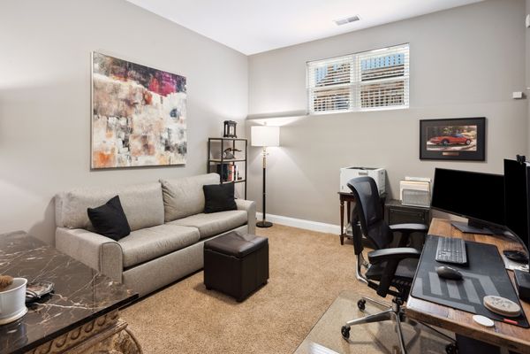2423 W Pensacola Avenue
Chicago, IL
60618
About this home
Welcome to this North Center home offering the convenience of City living on a street that feels like a small town with nature trails less than two blocks away on the River. This lovely home is perfectly located! A front porch welcomes visitors. Inside is a bright and airy home with wood floors throughout and a floor plan perfect for entertaining. The living and dining area are spacious and feature a gas fireplace and custom millwork. The kitchen is perfect for cooks of all levels with plenty of cabinet and counter space, granite counters, stainless steel appliances and a new backsplash. The kitchen opens to the family room and there is space for a table for casual meals. A south facing wall of windows fills the kitchen/family room with plenty of natural light and opens to a deck for seamless indoor/outdoor living and year round grilling. Upstairs, a private primary suite features vaulted ceilings and an en-suite bath with double vanity, walk in shower and jetted tub. There is a large, customized walk in closet and a private deck, perfect for morning coffee. There are two more bedrooms, each with customized closets, on this level and another full bath with dual vanity. Laundry is conveniently located outside the primary suite with a new (2023) washer and dryer. The lower level is huge with ceilings that are over 9.5 feet. A large recreation room is anchored by a fireplace and features new wet bar and beverage fridge. A full bath and the fourth bedroom are on this level, along with plenty of storage and a mudroom to keep things organized. Outside, enjoy the sunny deck and yard with turf and new pavers...no mowing! This home has been meticulously maintained: roof and skylights replaced in 2022, dual zone HVAC replaced in late 2020 with two new condensers and two new Lennox furnaces with HEPA air filters. A new tankless water heater was also installed in late 2020. The location is just terrific, walkable to Horner and Welles parks, the River Run Path and plenty of restaurants and shopping. Waters School is a short walk away, with Queen of Angels and St. Ben's nearby as well. Convenient to the Expressway and a 10 minute walk to the Brown Line Western stop. This home is a must see!
