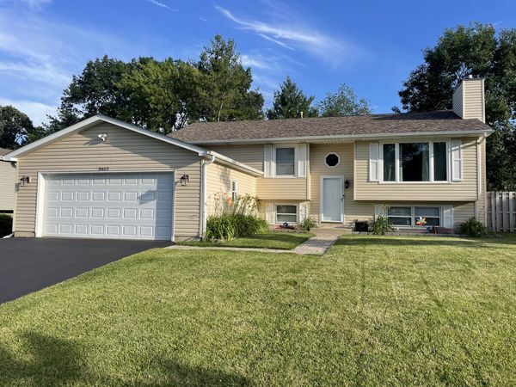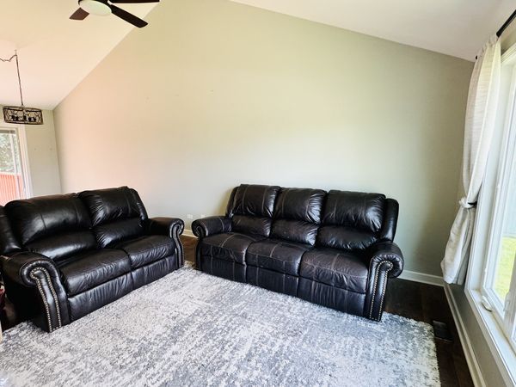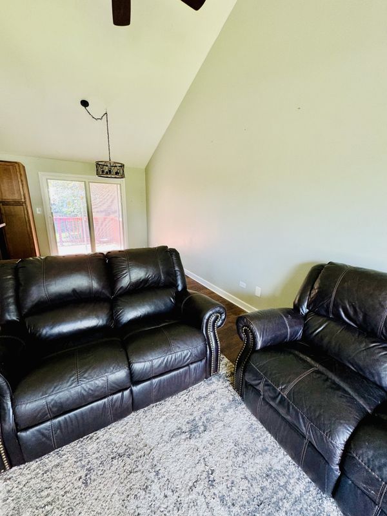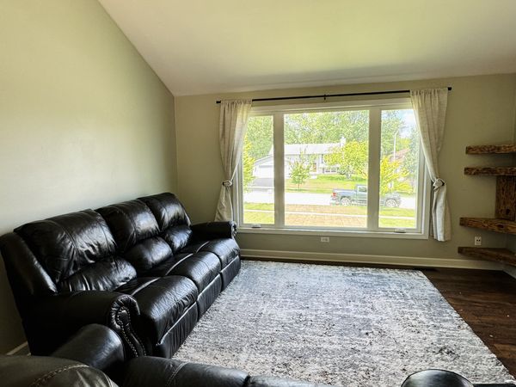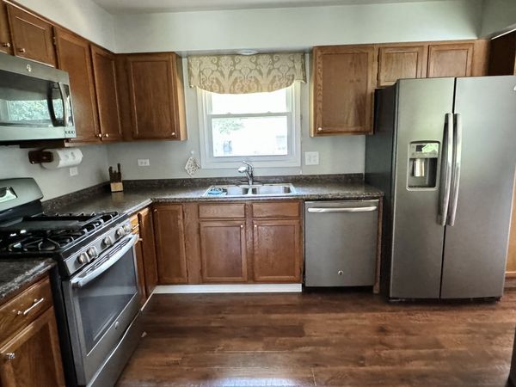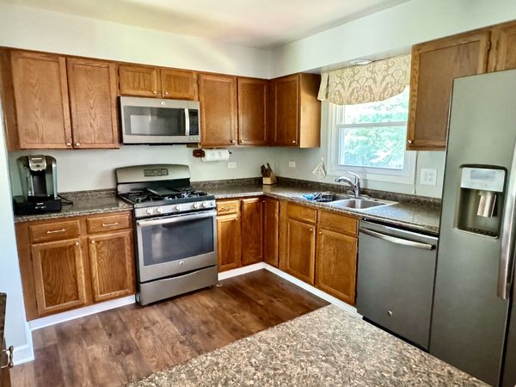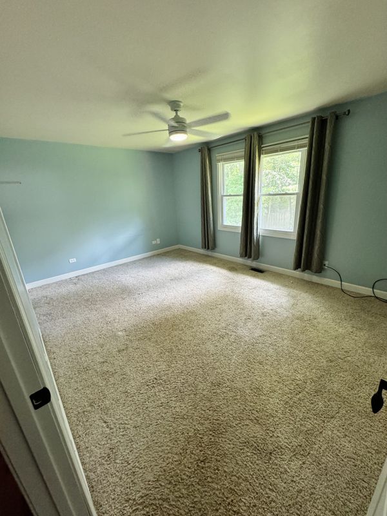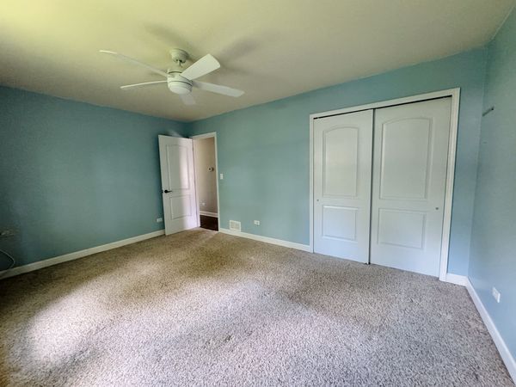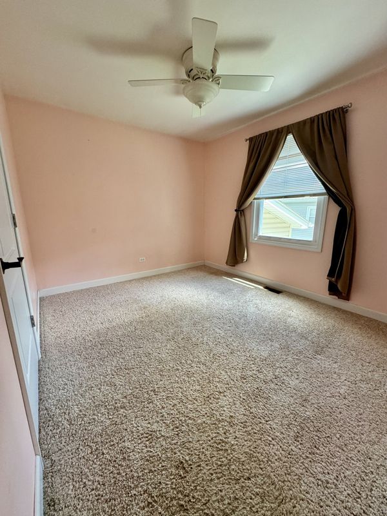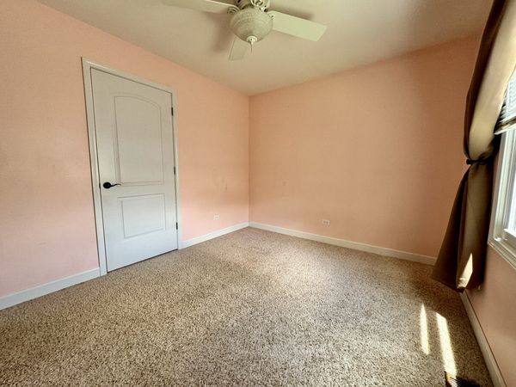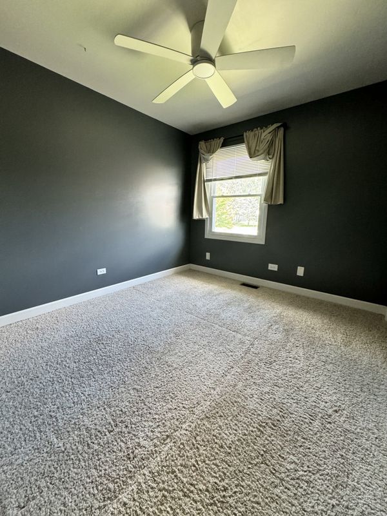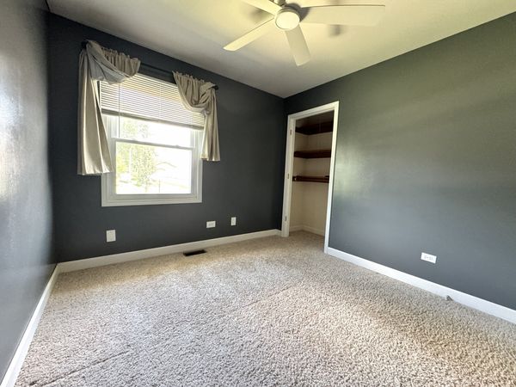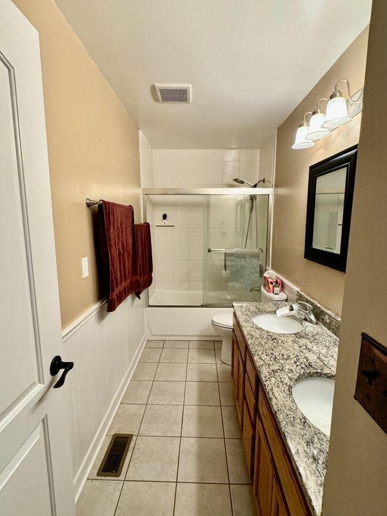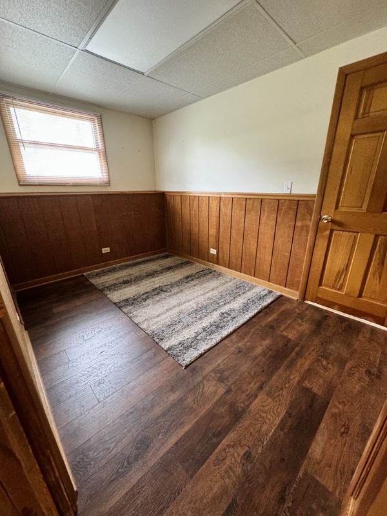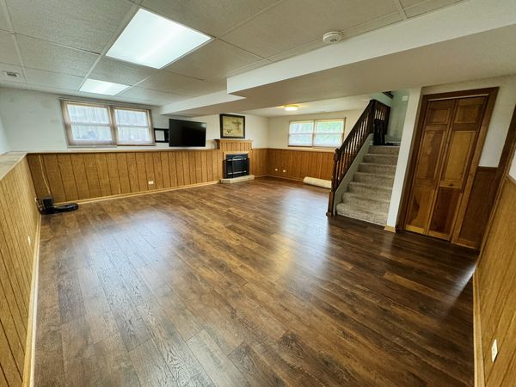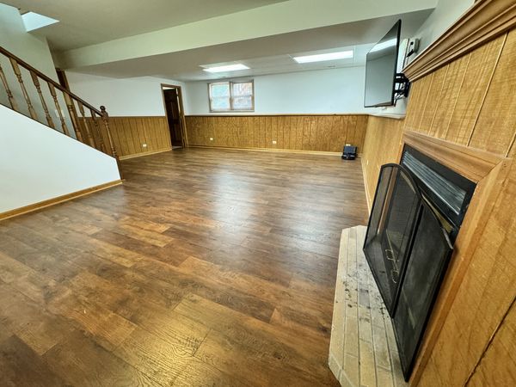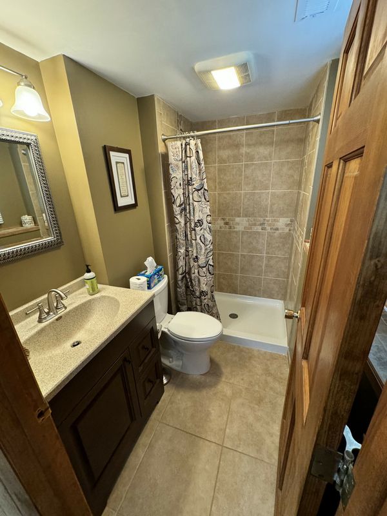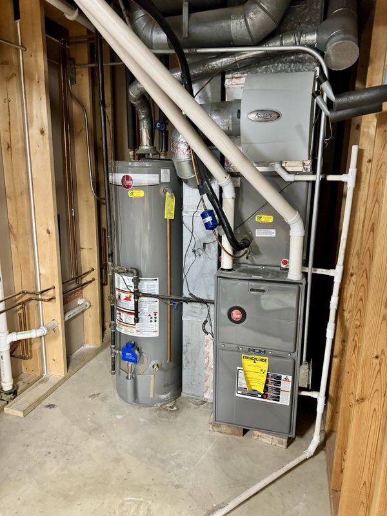2423 Great Oak Drive
Lindenhurst, IL
60046
About this home
Completely updated Waterford Woods single-family home nestled in the highly sought-after Millburn/Lakes school district. Home owner pride shows in this well-maintained 3+ bedroom, 2 full bath home. With a finished living area of 1, 890 sq.ft., there is plenty of room to spread out and relax. The generous lot size allows for outdoor activities and entertainment. The exterior of the home boasts a classic design with a timeless appeal. The large fully fenced in backyard with shed offers endless possibilities for gardening, playtime, or simply relaxing in the fresh air. Inside, the home exudes warmth and comfort with a layout that is both functional and spacious. The living areas are bright and airy, with plenty of natural light streaming in through the windows and vaulted ceiling in the living room. The kitchen is well-equipped with modern appliances and ample cabinet space, making meal preparation a breeze. The master bedroom and 2 additional bedrooms on the main floor provide peaceful spaces to rest and recharge. The finished lower level includes a cozy wood burning fireplace and second full bathroom. The bonus room in the lower level is an ideal spot for a home office or 4th bedroom. The storage area includes washer, dryer, high efficiency furnace, central air and backup battery sump pump. Recent renovations include updated flooring throughout, 6 panel interior doors, new roof in 2018, new driveway in 2023, updated bedroom windows, bay window and sliding patio door. This property is situated in a desirable neighborhood with easy access to amenities and attractions. Just a short distance to local parks and McDonald Woods Forest Preserve. Don't miss the opportunity to make this charming house your new home! With its inviting atmosphere, convenient amenities, and prime location, this is the perfect place to create lasting memories with your loved ones. Come and see all that this wonderful property has to offer!
