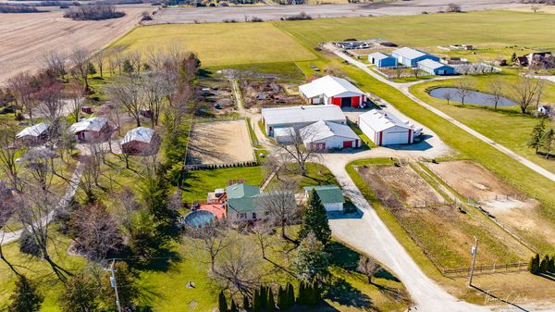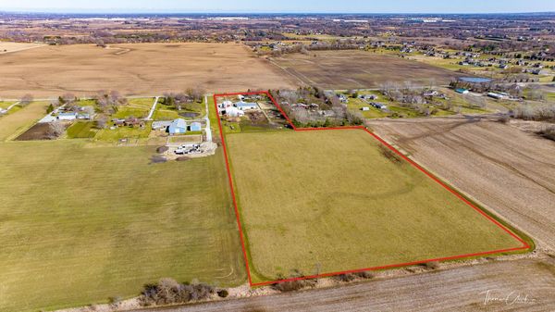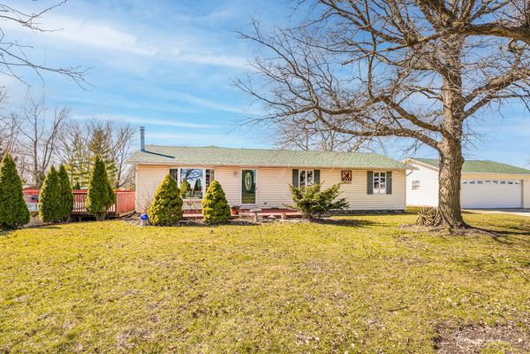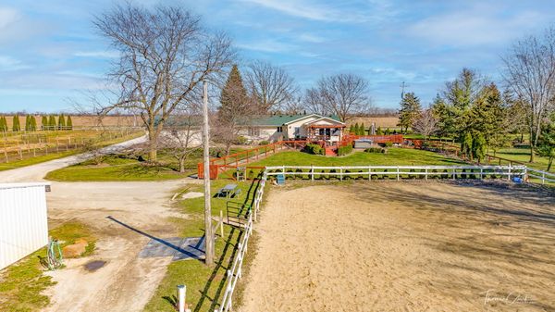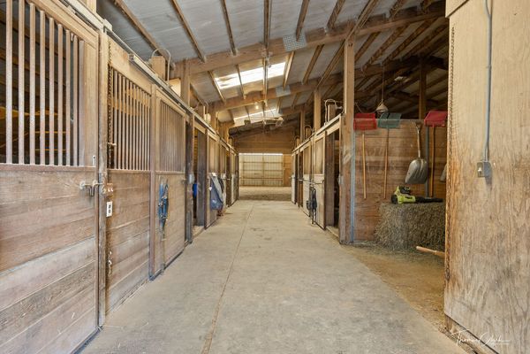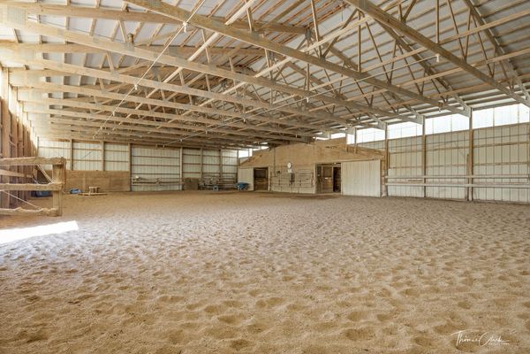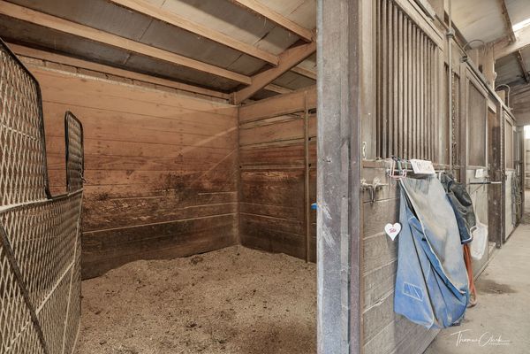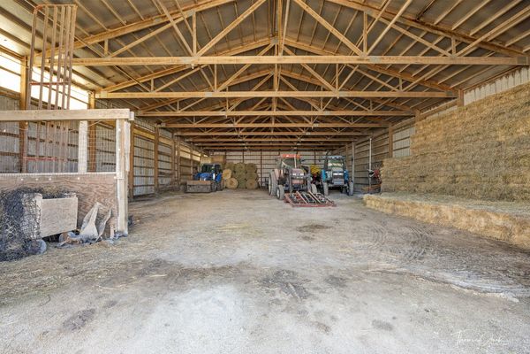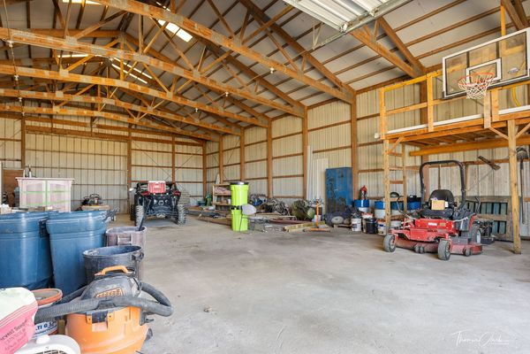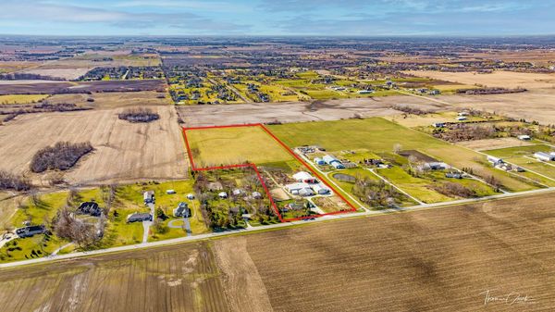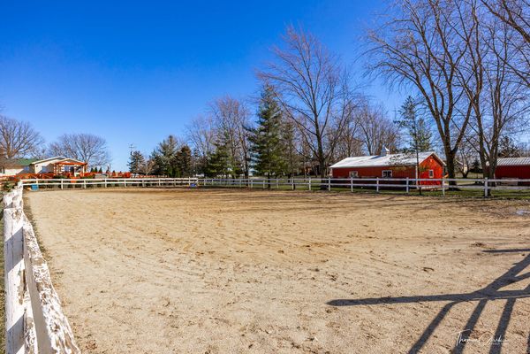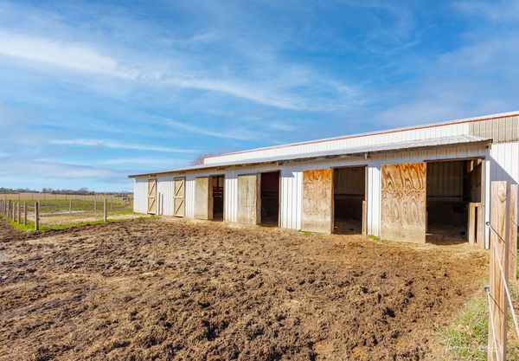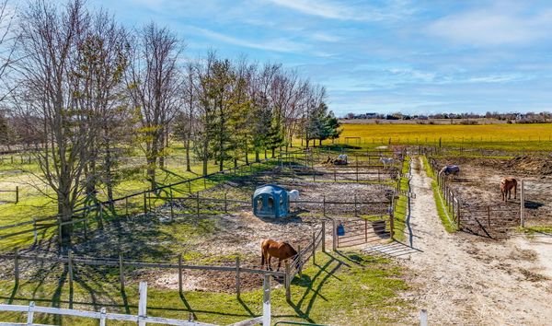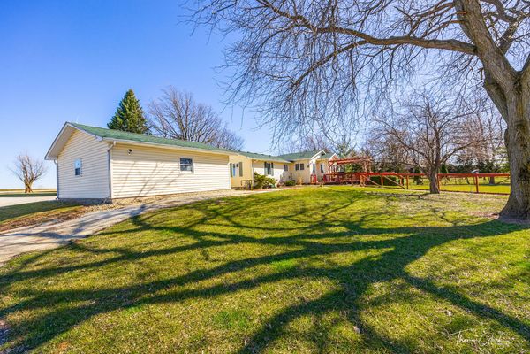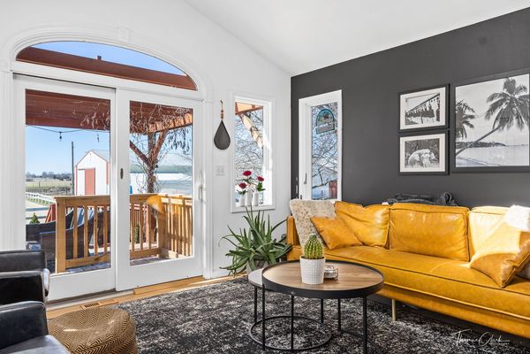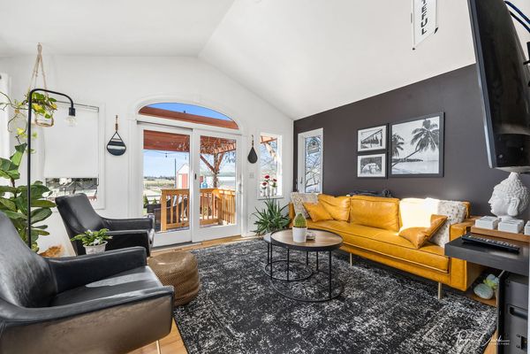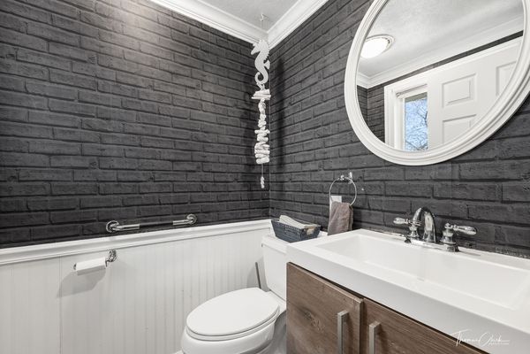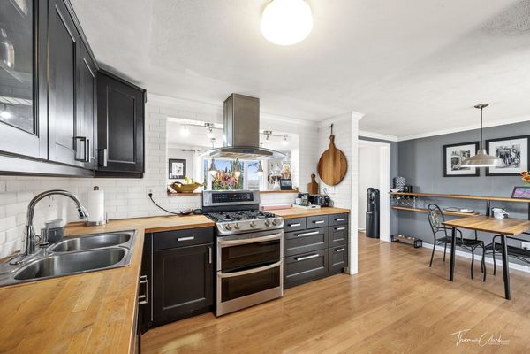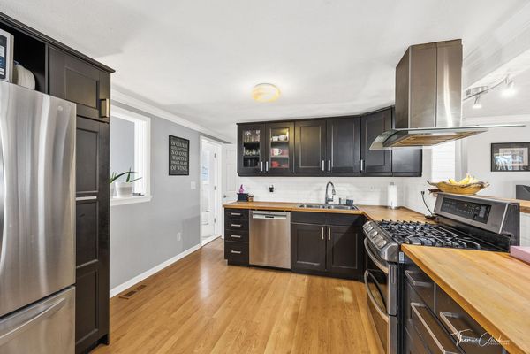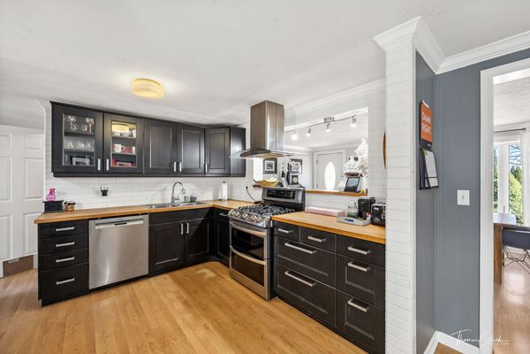24224 88th Avenue
Frankfort, IL
60423
About this home
Your beautiful 18 acre equestrian estate awaits! This property is truly one of a kind offering a total of 22 stalls including 18 in a large 60x100 barn with an attached 60x100 indoor riding arena and 10x20 heated concrete tack room. All concrete workshop 40x60, 60x100 hay storage shed with an attached pasture and 6 stall lean to. 6 additional paddocks, 13 acre hay field planted with an alfalfa grass mix, fertilized yearly, and an outdoor 75x145 outdoor large riding arena perfect for jumping, events, or setting up barrels. Included also is a separate outdoor shavings shed and plenty of room to add on and grow. The home offers 2 detached 2.5 car garages and a 5 bedroom ranch home with 2.5 baths and full upgrades. The custom kitchen boasts newer stainless steel appliances, a generously sized pantry, and overlooks the bright and airy dining area. Gleaming Hardwood flooring, updated bathrooms, and plenty of natural light. There is an added on four season room with vaulted ceilings and overlooks the beautiful scenic views of your horses while you enjoy your morning beverage or enjoy a nice relaxing book. Enjoy warm summer days relaxing in your pool. The possibilities are endless.
