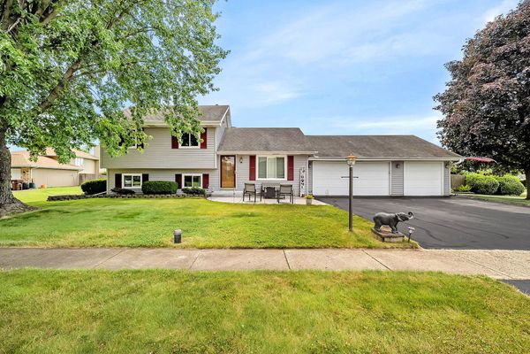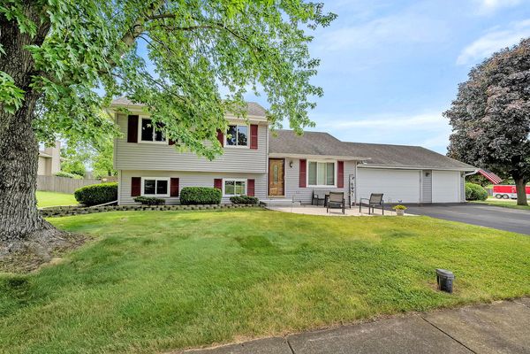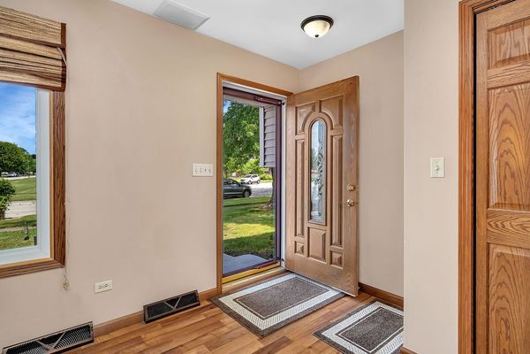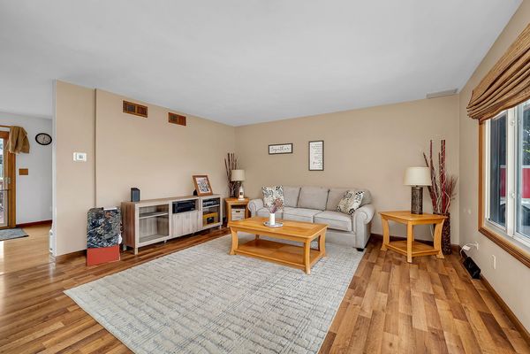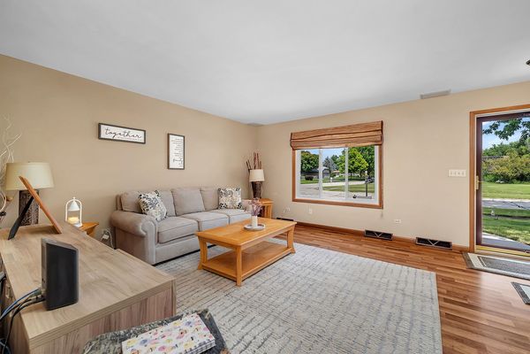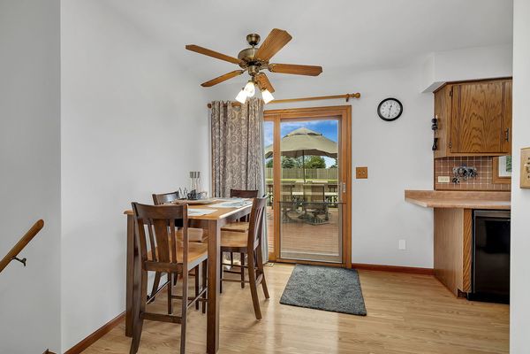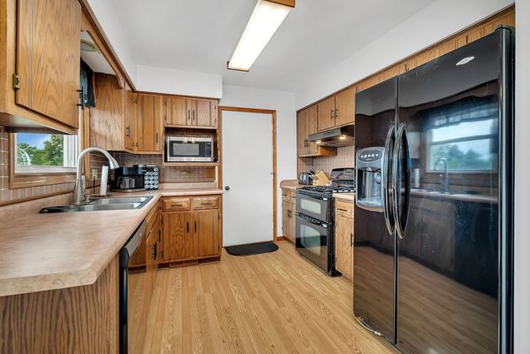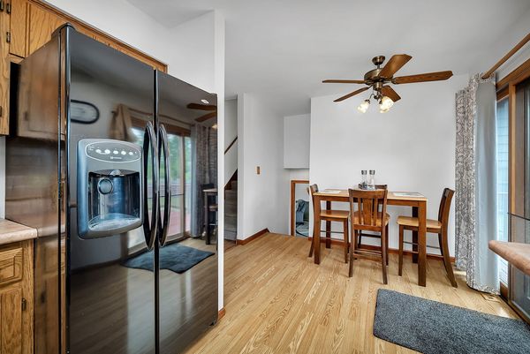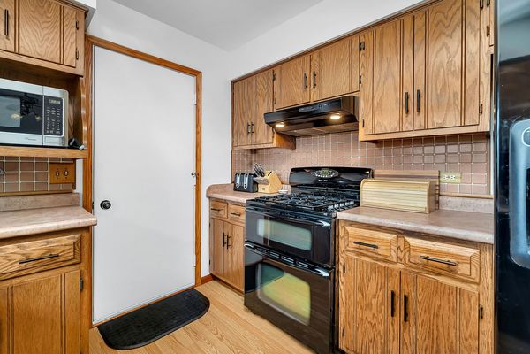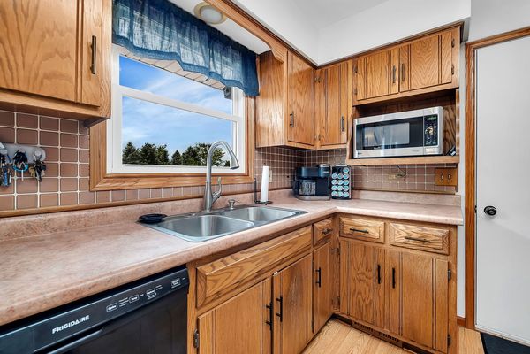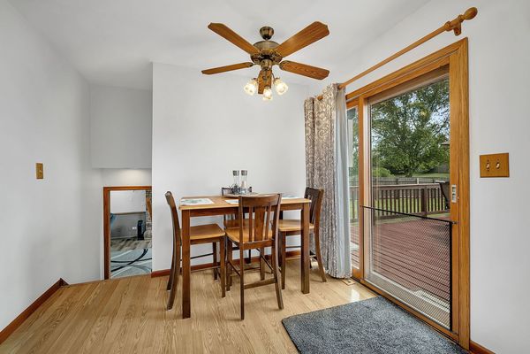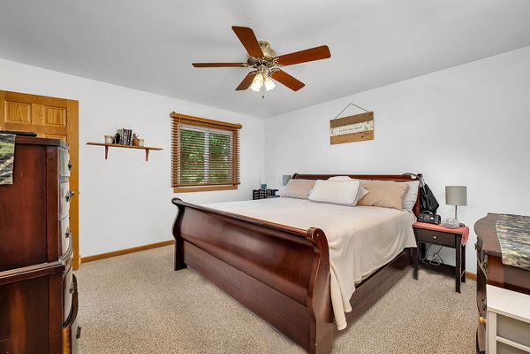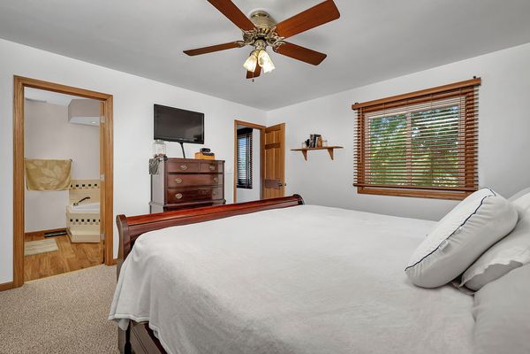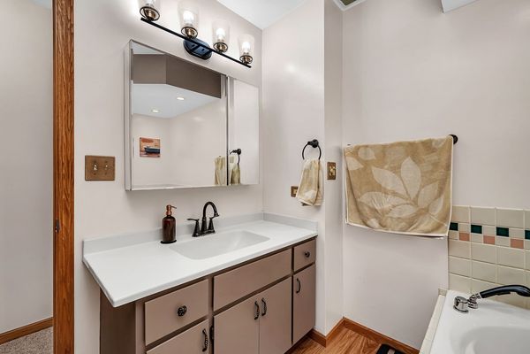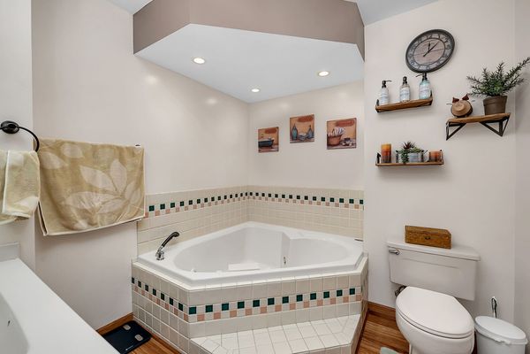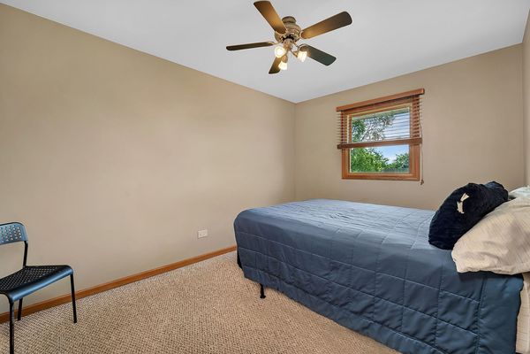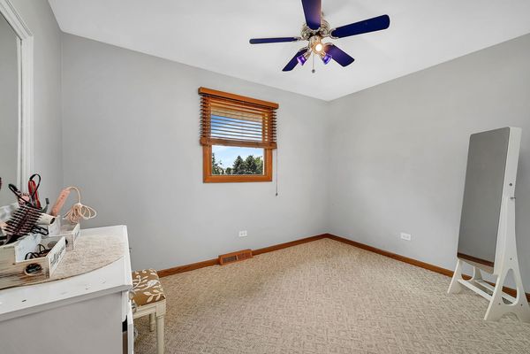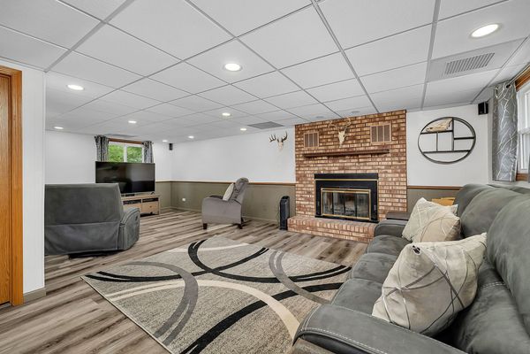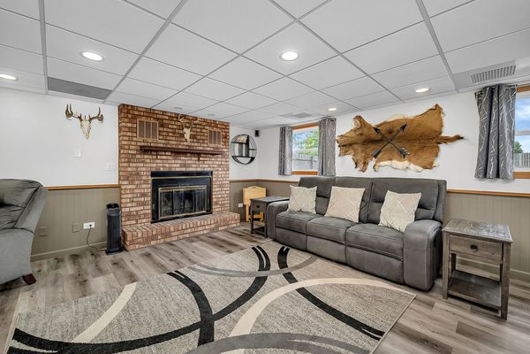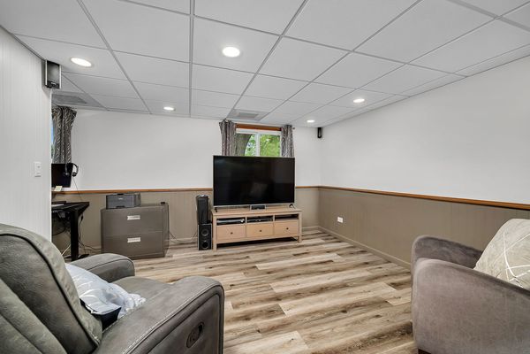24223 W Mcdonald Court
Shorewood, IL
60404
About this home
Very nice 3-bedroom 2 bath home in Ron Lee Estates. This terrific family home features a country sized fenced yard, an attached 3 car garage, and a partially finished basement. The large and sunny front room is very inviting and carries into a nicely appointed kitchen area that overlooks the huge backyard. Downstairs is an oversized family room that features a wood burning fireplace, full bath and a cute little work from home area. (safe is built in and stays with home). The sub-basement is a blank canvass with a finished "flex" room and nice storage area and gives you a nice option for expansion. 3 large bedrooms with nice closet space, and solid 3 panel doors highlight the upstairs area. This home is located close to everything and is in Troy Grade Schools and Minooka High School. This is a great opportunity to get out of town but stay close enough to do life. Act fast this home will not last!
