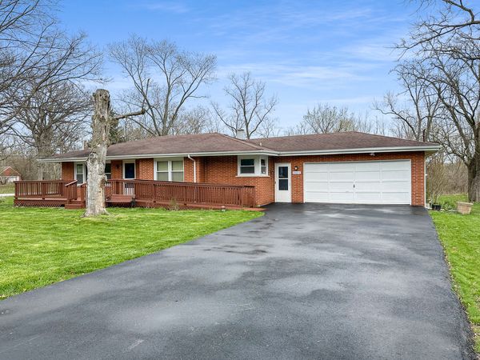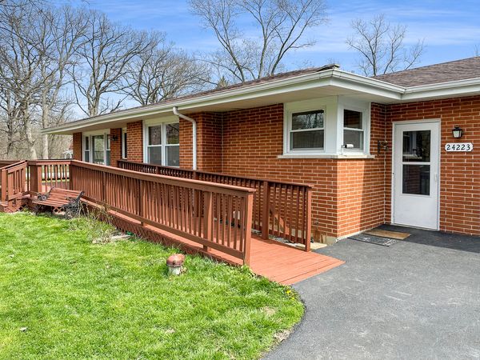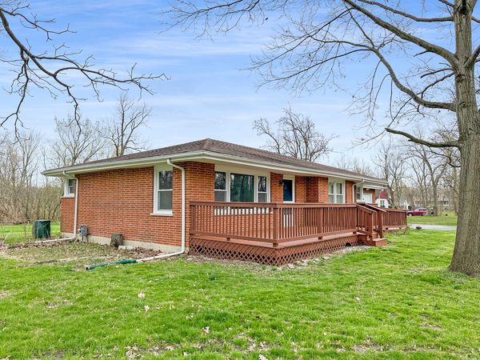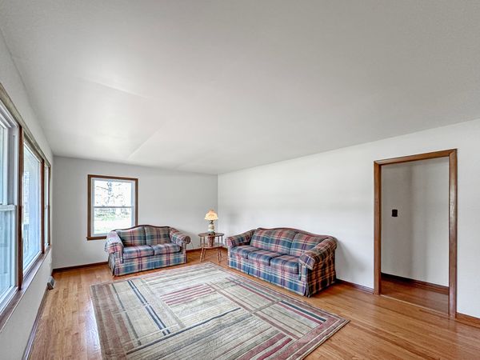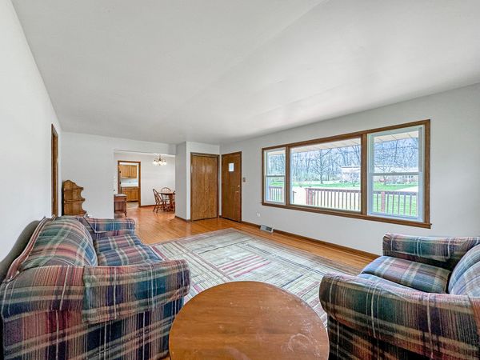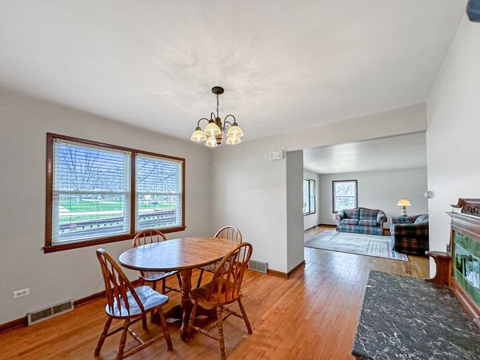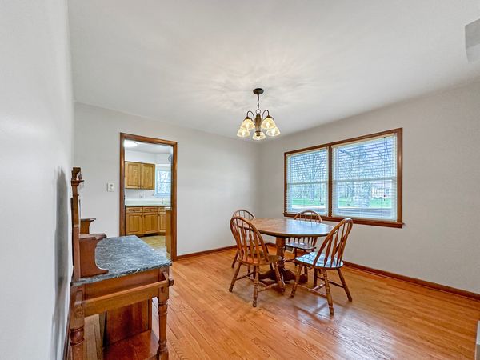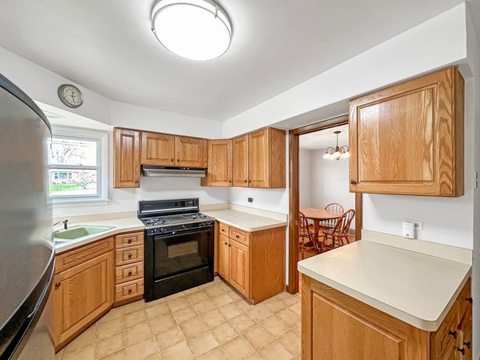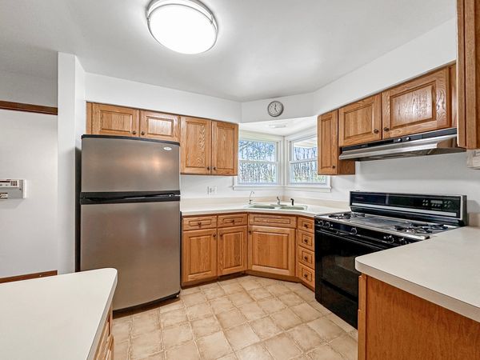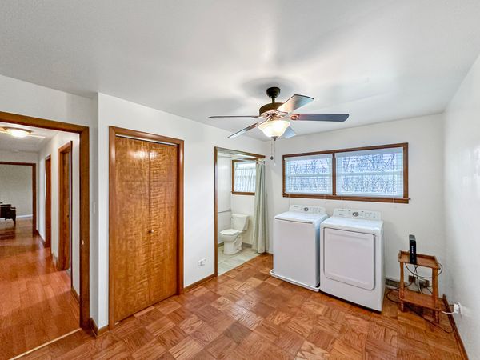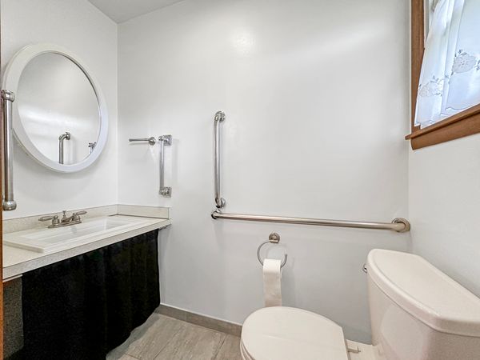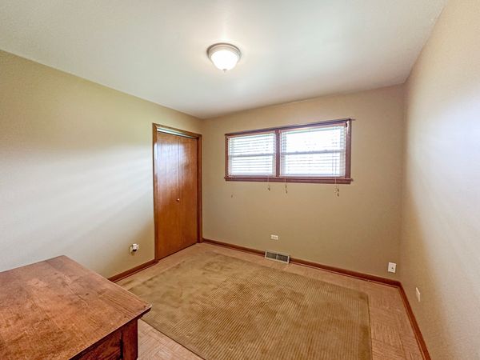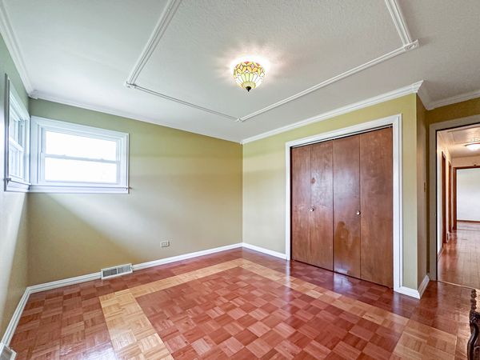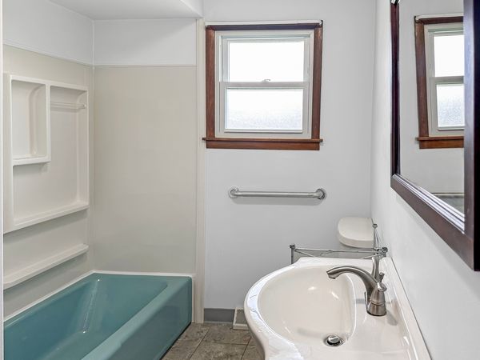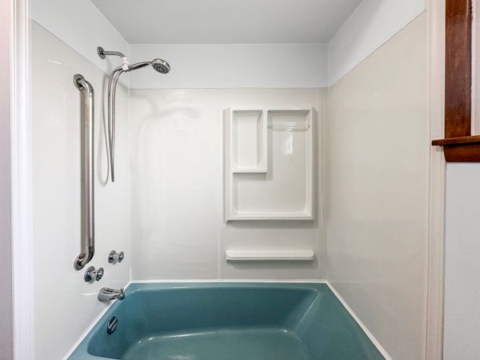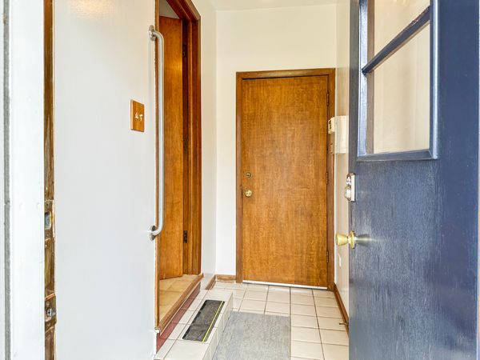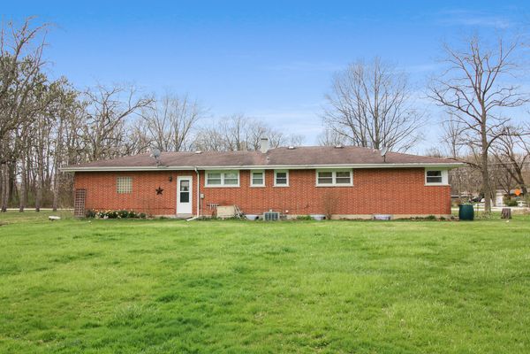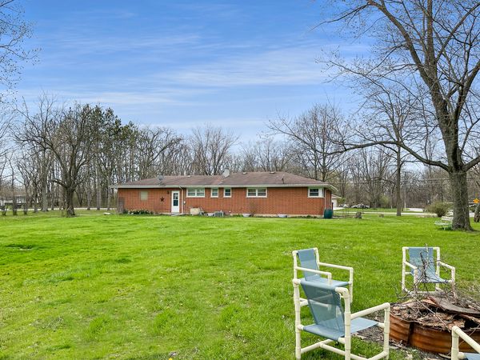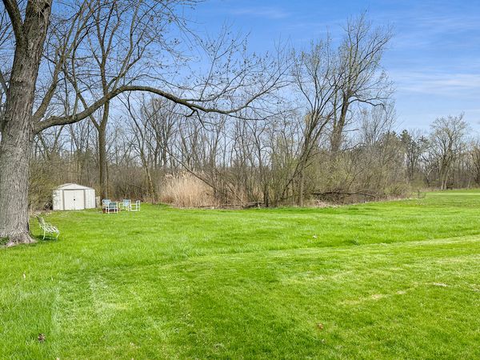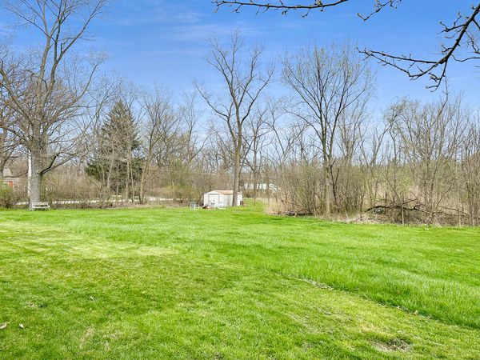24223 S Meadowood Lane
Crete, IL
60417
About this home
Live your best life in this wonderful all brick 3 bedroom 1 1/2 bath ranch home on almost an acre in unincorporated Crete! Great flowing floor plan with large living room, separate dining room, and kitchen off the side entrance that has access to the back yard for entertaining/grilling/relaxing. Huge peaceful backyard with shed, fire pit area, and bordered by trees to the rear. Giant freshly stained deck on the front of the home with accessible ramp to main entrance. Other accessible features include grab bars, some extra wide doors, and true one level living. Primary bedroom has a half bath attached as "Primary Suite" along with a washer and dryer for convenience. Original location for laundry was in the basement next to the double sink. Can be relocated back to basement, or maybe just have two washers/dryers in home! Full footprint basement doubles your living area. Currently unfinished, but the possibilities of what you can do are endless! Extra long driveway and oversize 2 1/2 car garage with extra nook for work space for all the toys and tools. Whole house generator professionally installed and wired! List of updates/news include all new Windows 2010, well pump 2015, expansion tank 2019, new 1060 gallon septic tank 2012, washer & dryer 2019, recently re-paved driveway, 4 piece water conditioning system. Come see this today and make it yours!
