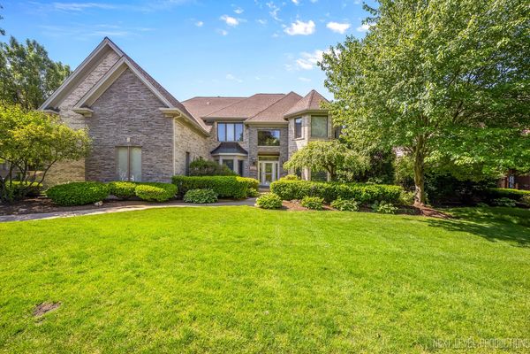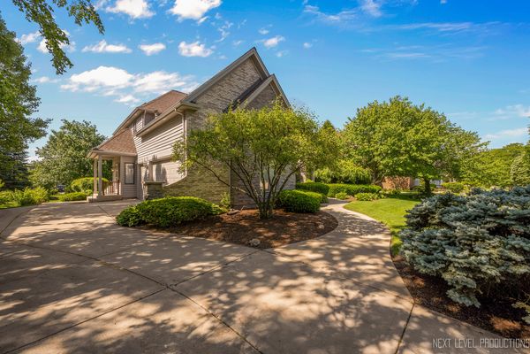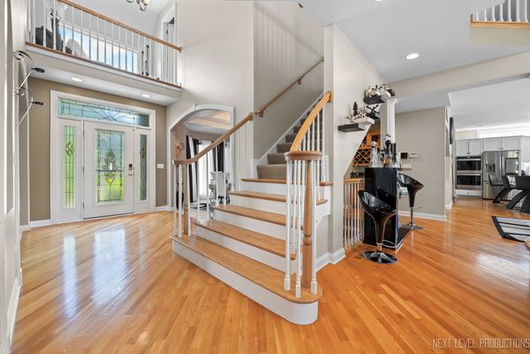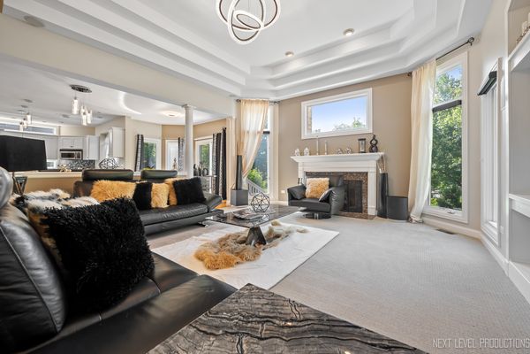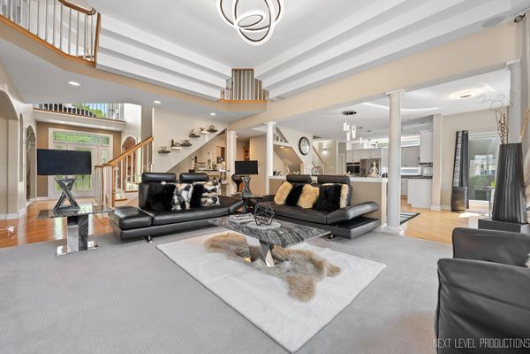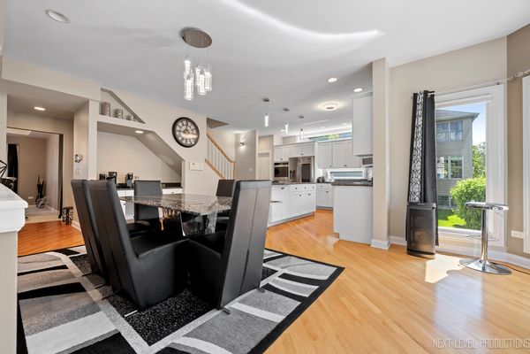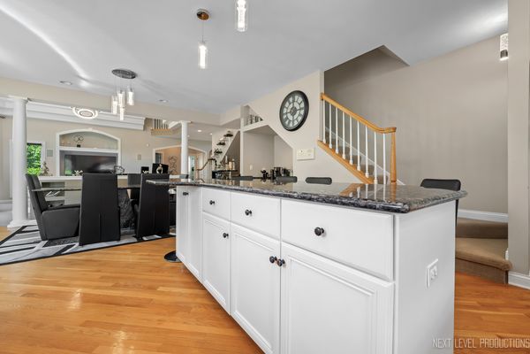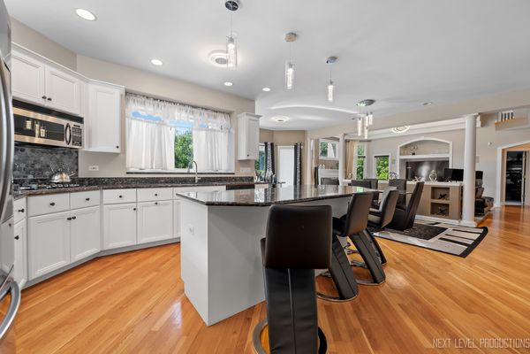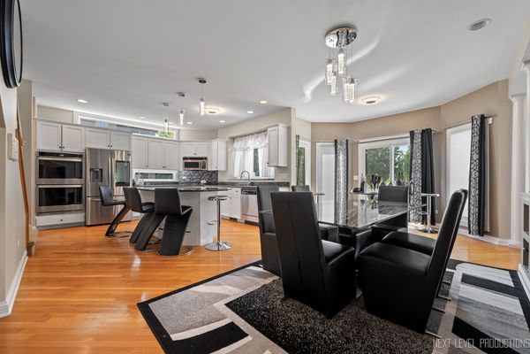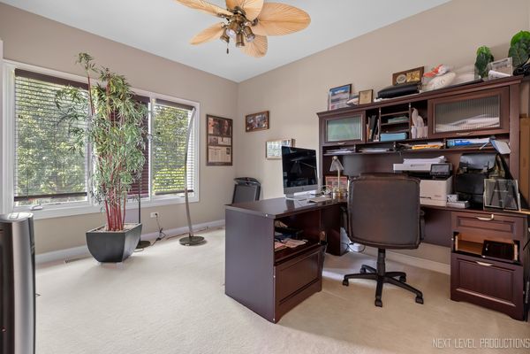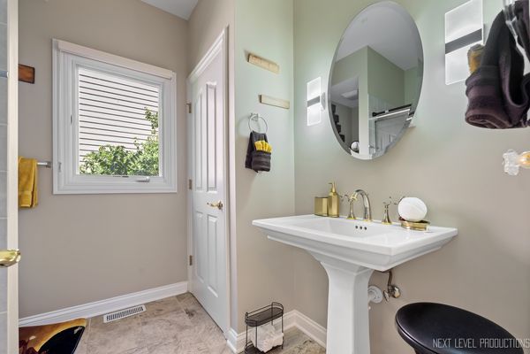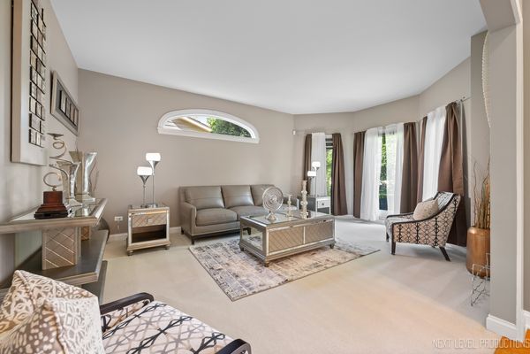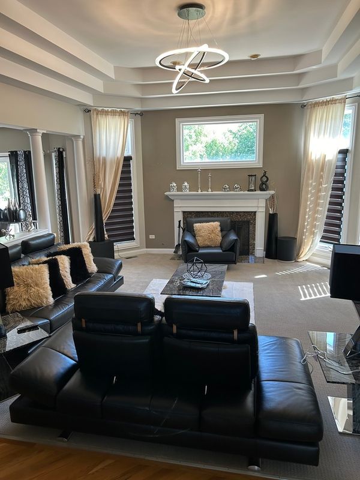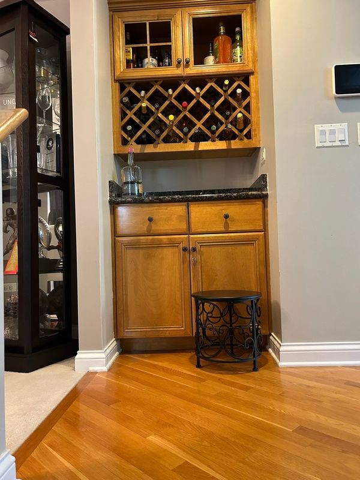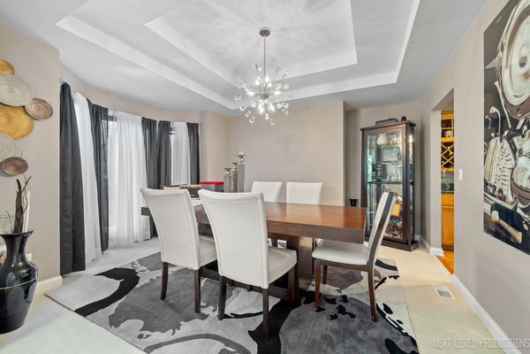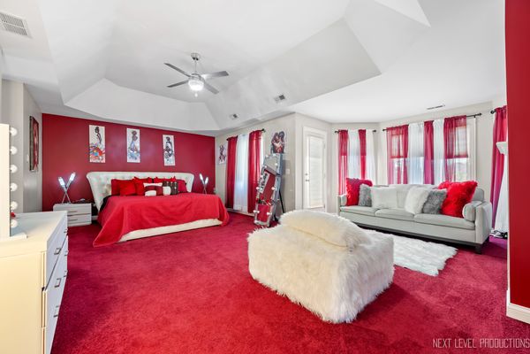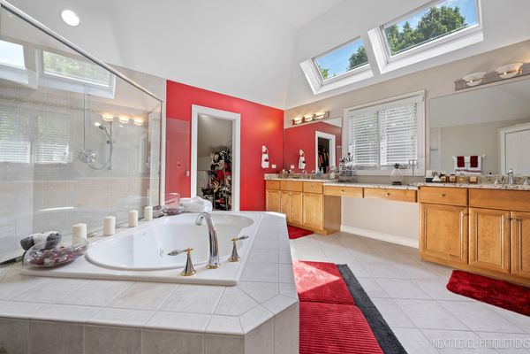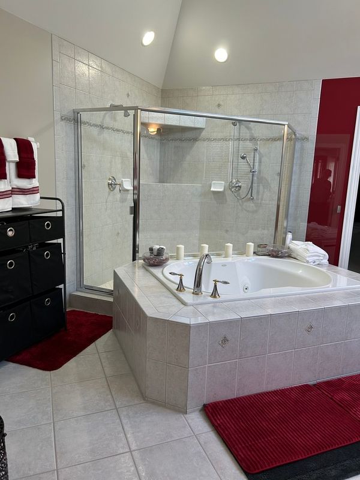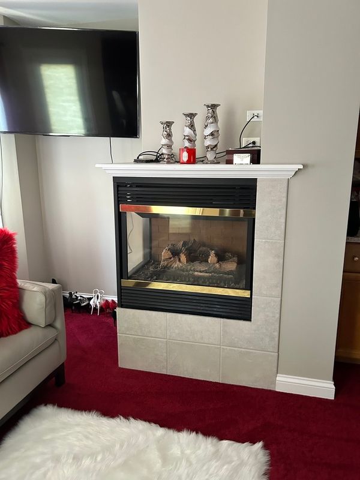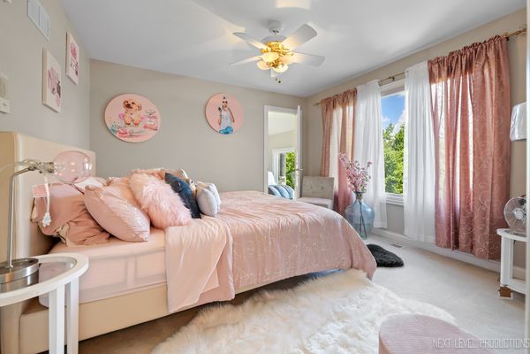2422 Kane Lane
Batavia, IL
60510
About this home
Beautiful 6 bedrooms, 5 bath home in Tanglewood Hills is ready for you! This home has 6, 440 square feet of living space on three levels and has been well thought out. This six bedroom, five bath home has a super large space for chefs delight in the kitchen. The kitchen boasts a butlers pantry, coffee bar, and a giant space for everyone. The Large dining room table has space for everyone. The open floor plan lets you see into the beautiful family room with a tray ceiling. On the same level there is a bedroom on the first floor (currently used as an office) but it is next to its own bathroom. A separate formal dining room and living room are also on the main floor. The details are amazing! The master suite will take your breath away! It has a private walk out balcony to relax on, over looking your professional landscaped yard. Also in the master bedroom is a fireplace to keep you warm at night, a separate sitting area for you to relax, and your private wet bar. The master closet has a huge wardrobe you will be amazed! The master bathroom has a giant bath and a walk in shower. The home has a drop dead basement with two bedrooms, a game area and a great space for movie night or entertaining. Come see for your self you will be amazed! The clubhouse also has a swimming pool and nice walking trails for you. Most of the fixtures through out the home have been replaced. New washer/dyer. New hot water tank (1) and air conditioner(1) Upstairs has new carpet in the loft, master suite and stairs. Some New curtains and drapes are new through-out the home.
