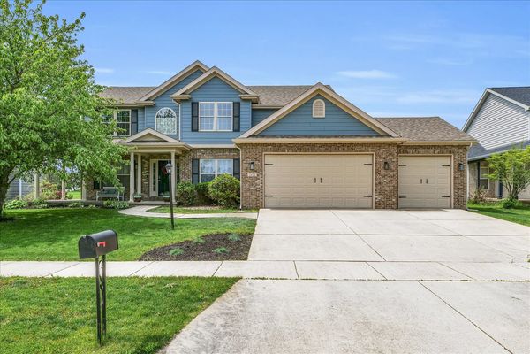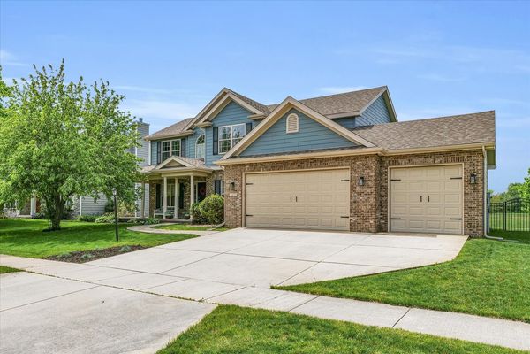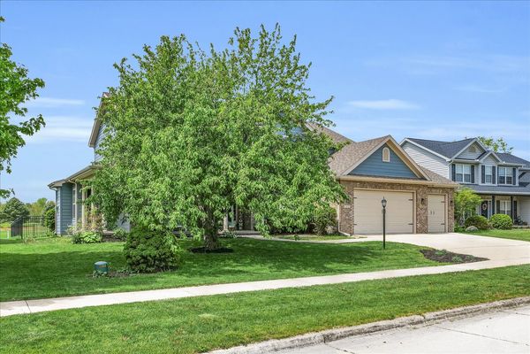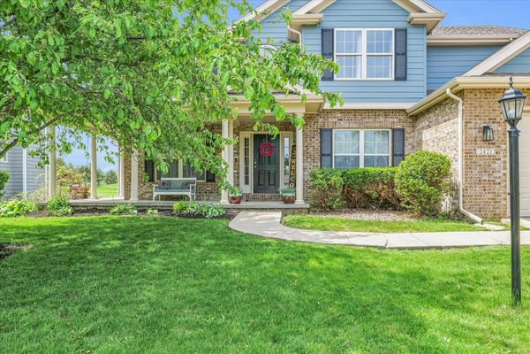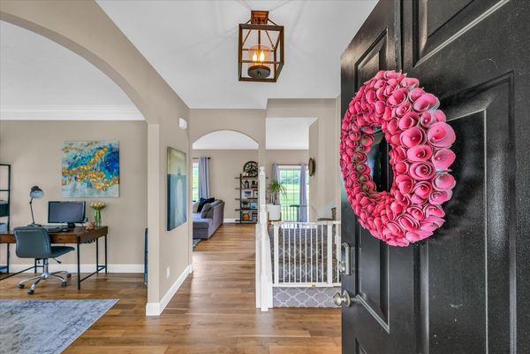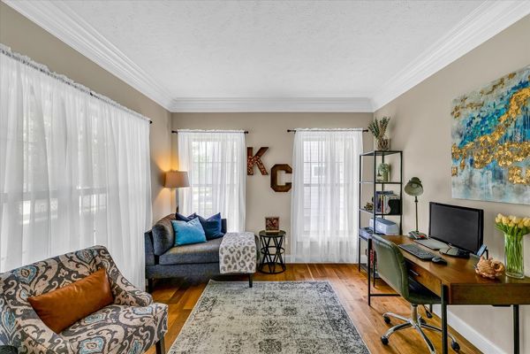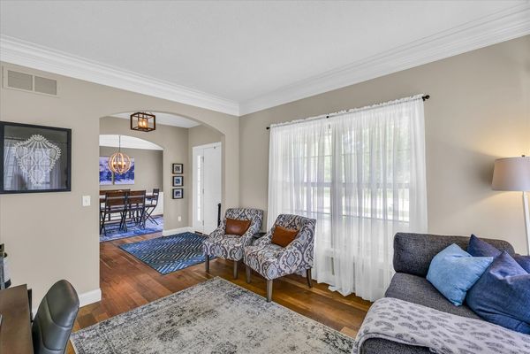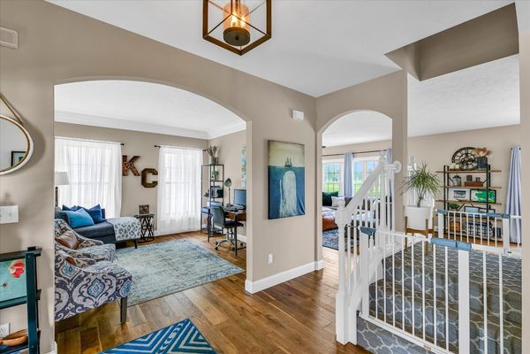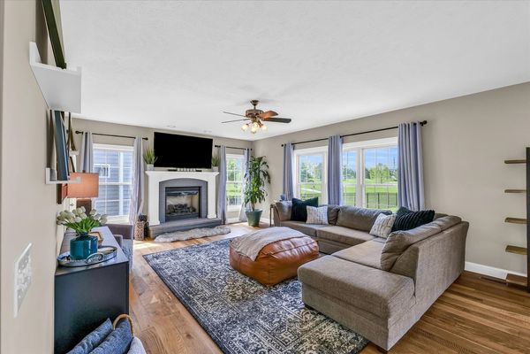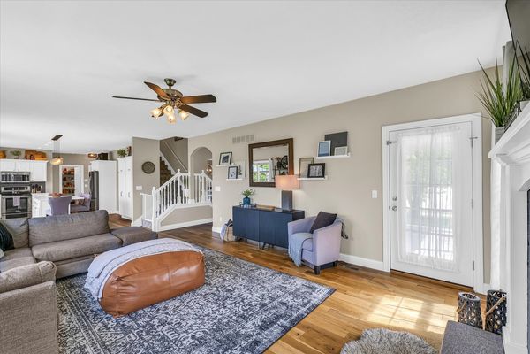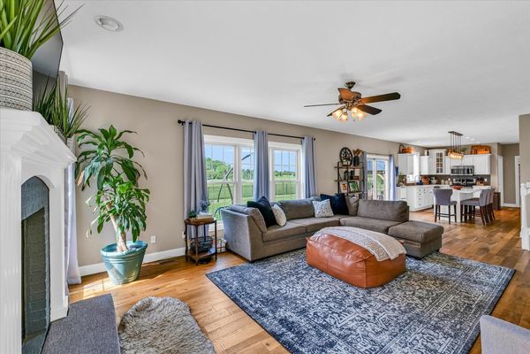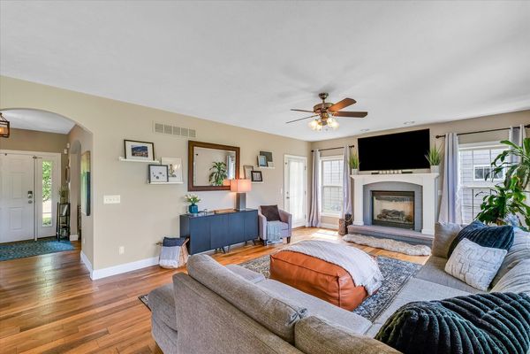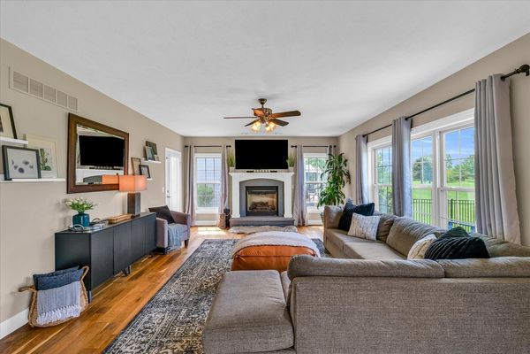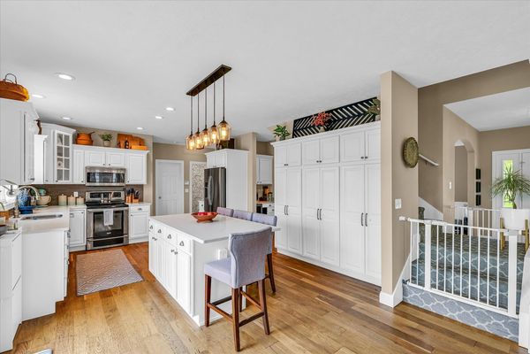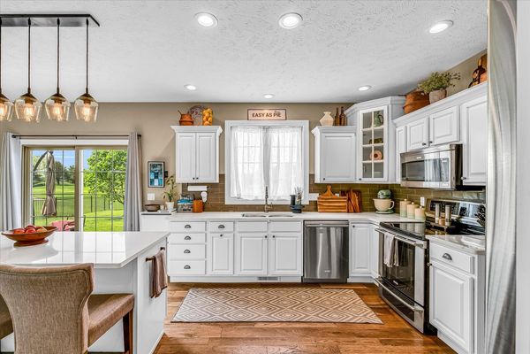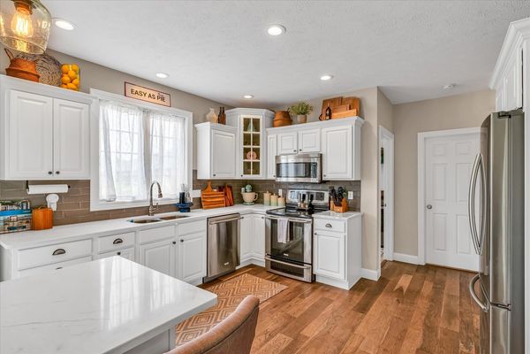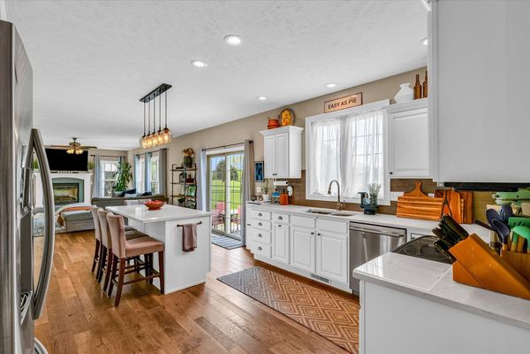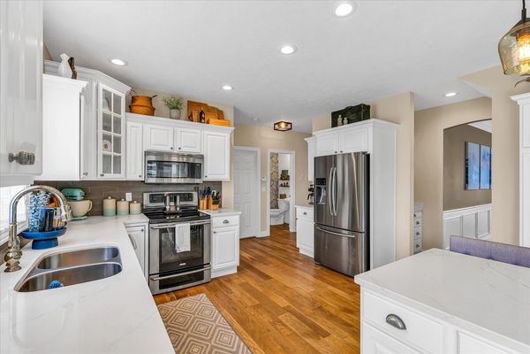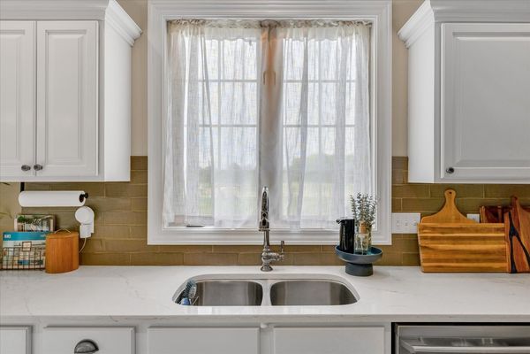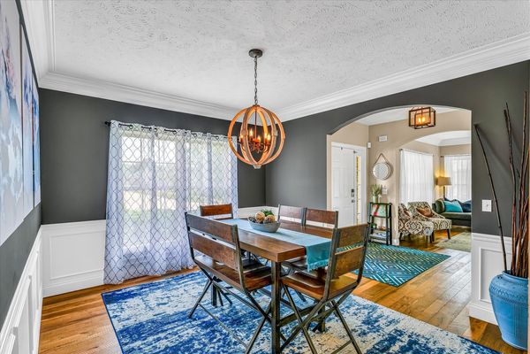2421 Stricker Lane
Urbana, IL
61802
About this home
Welcome to your new oasis at Atkins Golf Course, where luxury living meets the tranquility of the greens! This immaculate 4-bedroom, 3.5-bathroom home with a partially finished basement is ready and waiting for its new owners. As you step inside, you'll be greeted by a spacious and elegant interior that radiates comfort and style. The gorgeous kitchen, overlooking the backyard and golf course, is a chef's delight, perfect for both intimate family meals and entertaining guests. Outside, the fully fenced yard is your private sanctuary, complete with a patio pergola - the ideal spot for outdoor dining or simply soaking in the breathtaking views of the 8th hole. On the main level, you'll find a large laundry room for added convenience, along with formal dining and living rooms, as well as a cozy family room - all thoughtfully designed for both everyday living and special occasions. Venture upstairs to discover the luxurious primary suite, featuring a sitting area that's perfect for unwinding after a long day or setting up a home office. The ample walk-in closet ensures you'll never be short on storage space, while the master bathroom is a true retreat, complete with all the amenities you could desire. At the other end of the hall, three additional bedrooms and another full bathroom offer plenty of space for family and guests, ensuring everyone has their own private haven. Downstairs, the basement boasts a full bathroom and a partially finished flex space, ideal for entertaining or relaxing with loved ones. The unfinished area, currently utilized as a home gym, provides ample storage space for all your belongings. With a 3-car garage providing plenty of room for your vehicles and outdoor gear, this home truly has it all. Don't miss your chance to make this exceptional property your own - schedule a showing today and prepare to fall in love with the lifestyle that awaits you at Atkins Golf Course!
