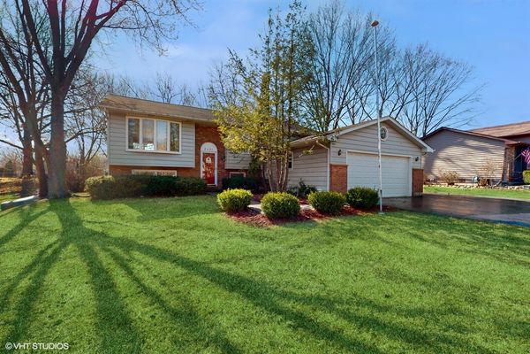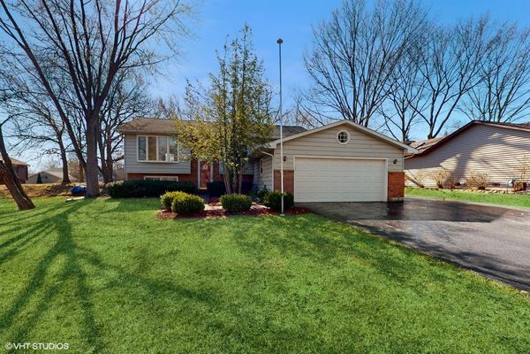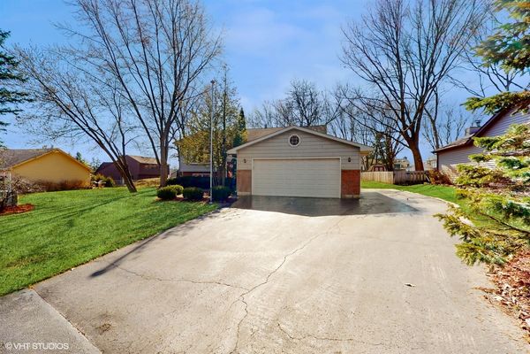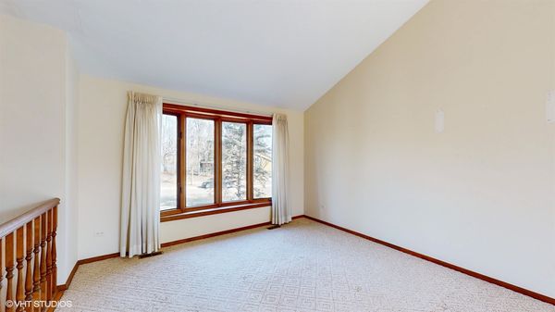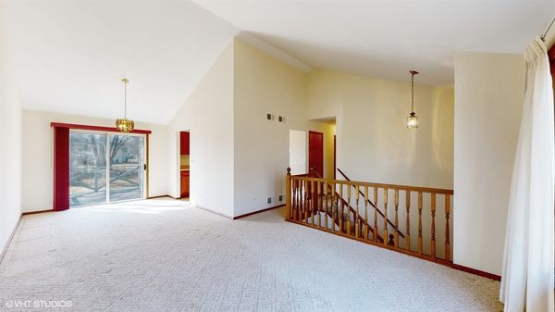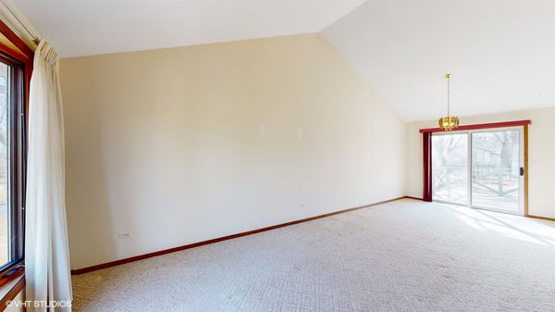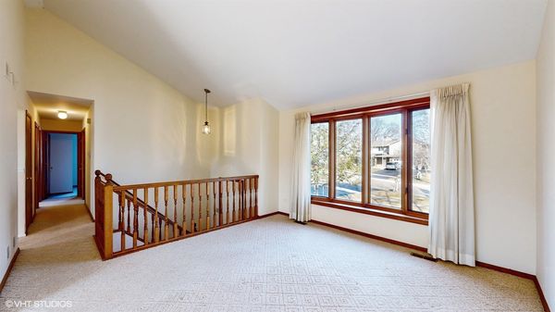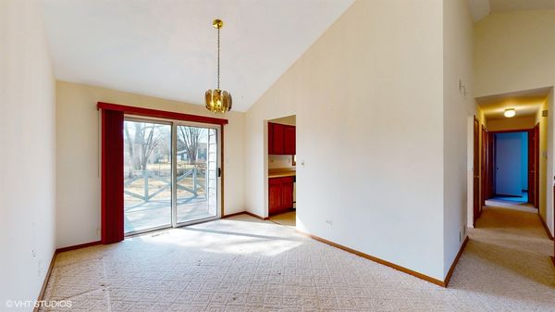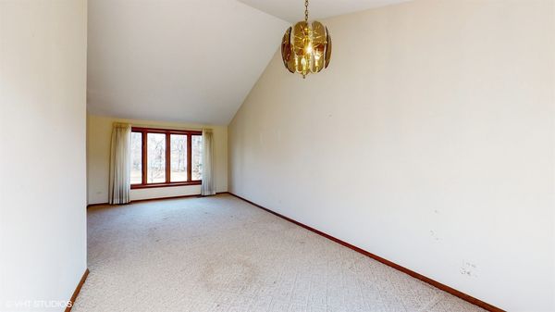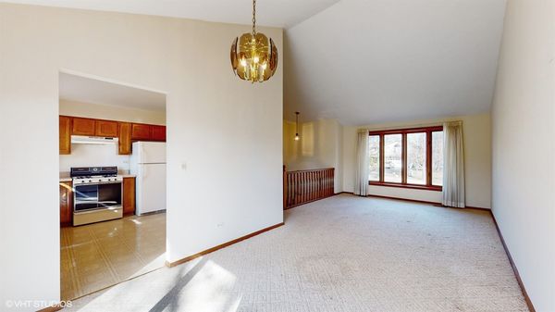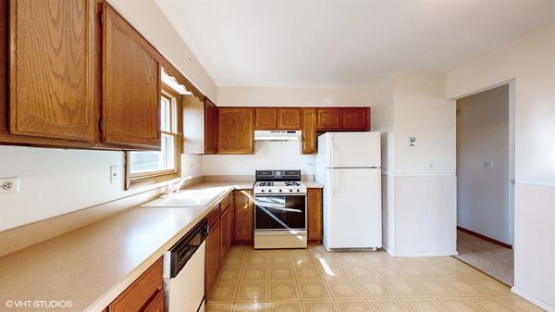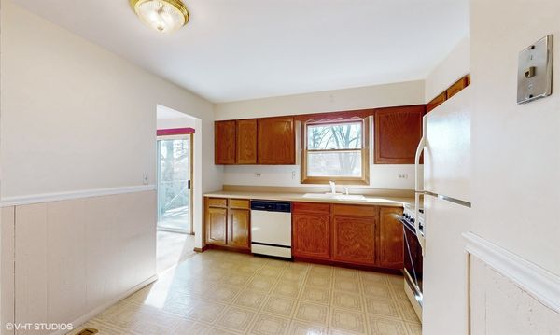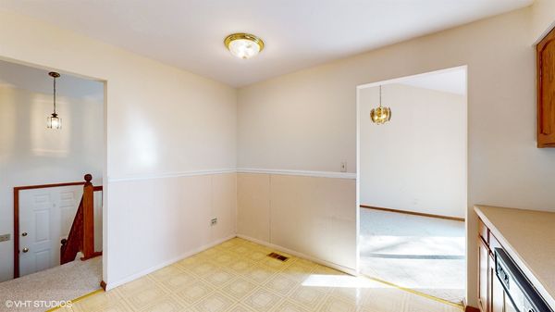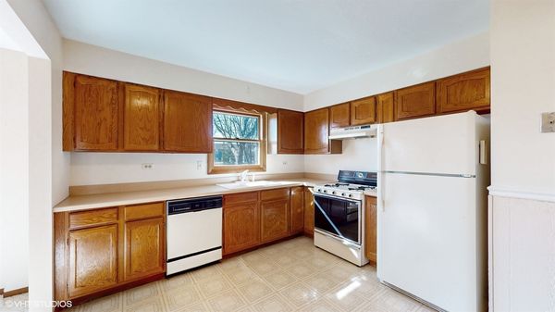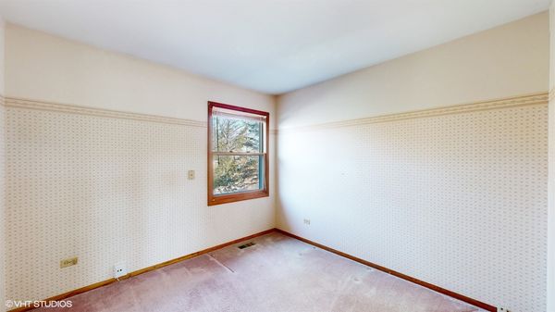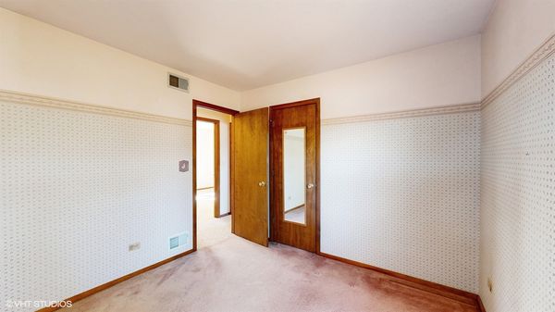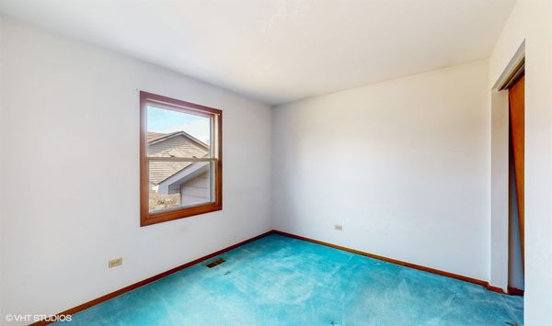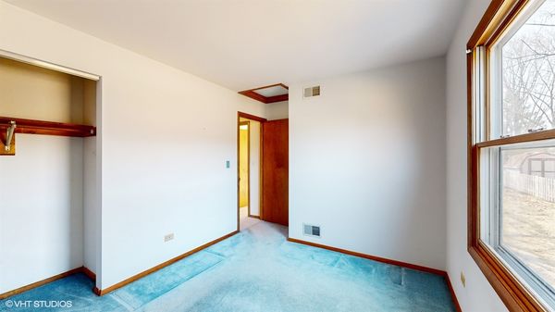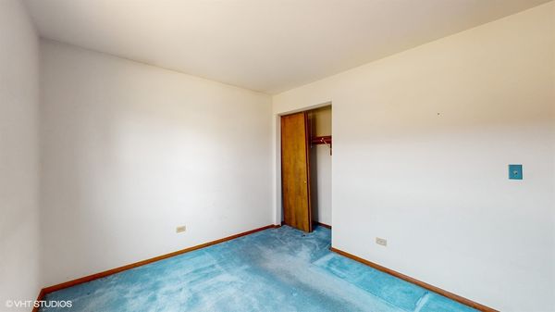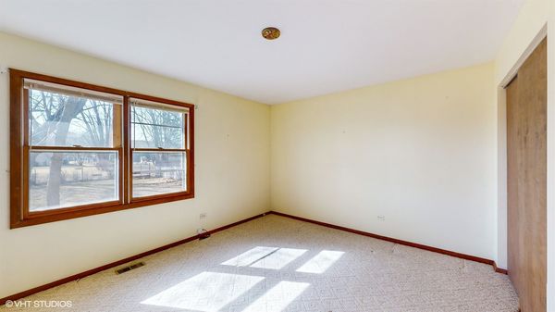2421 High Point Drive
Lindenhurst, IL
60046
About this home
Discover Tranquil Living in Lindenhurst's Lake Community! Nestled within the serene ambiance of Lindenhurst's cherished community, this charming raised ranch invites you to experience the epitome of suburban comfort and natural beauty. Step inside to find a spacious layout adorned with modern touches and ample room for both relaxation and entertaining. With four bedrooms, this home offers versatility to accommodate your family's needs and welcomes guests with ease. Beyond the interiors, venture outside to discover your own private retreat. The expansive yard beckons for outdoor gatherings, gardening endeavors, or simply basking in the tranquility of nature. As part of Lindenhurst's esteemed community, residents enjoy access to a host of amenities, including nearby parks, scenic walking trails, and the opportunity to embrace the area's vibrant community shopping. With its idyllic setting and convenient access to local amenities, Lindenhurst offers the perfect balance of suburban charm and modern convenience. Whether you seek a peaceful escape or a welcoming community atmosphere, this raised ranch presents an unparalleled opportunity to make Lindenhurst your home sweet home.
