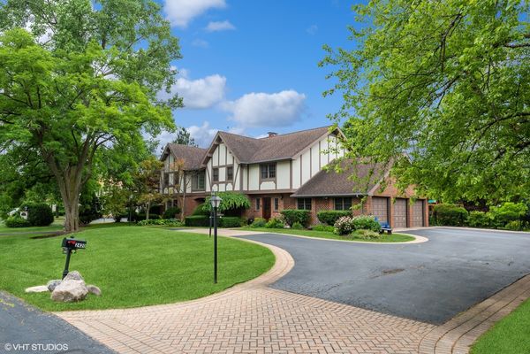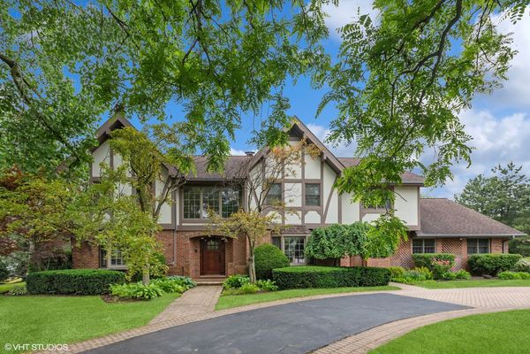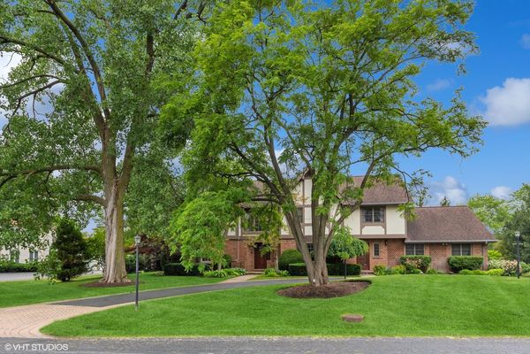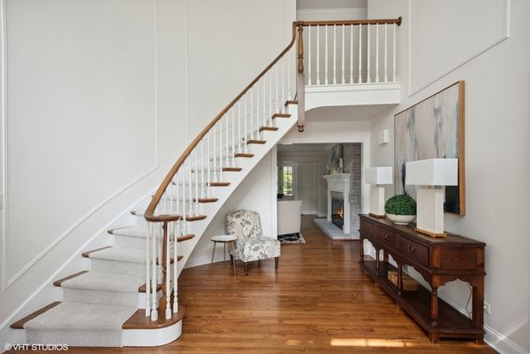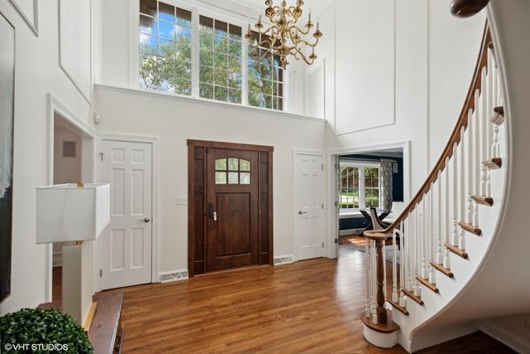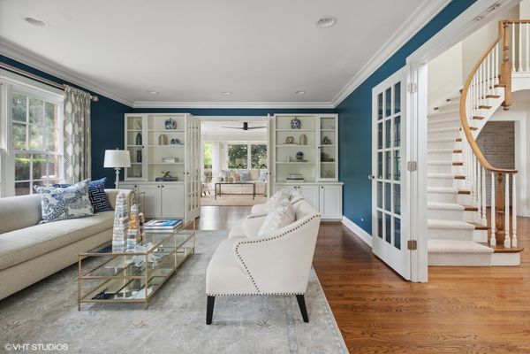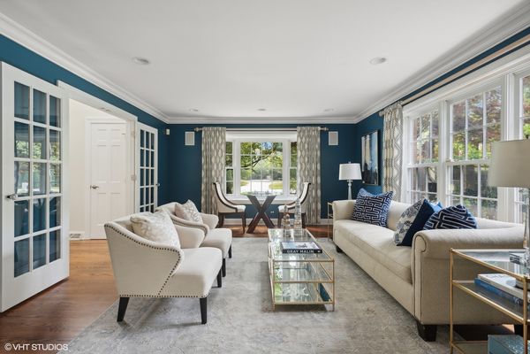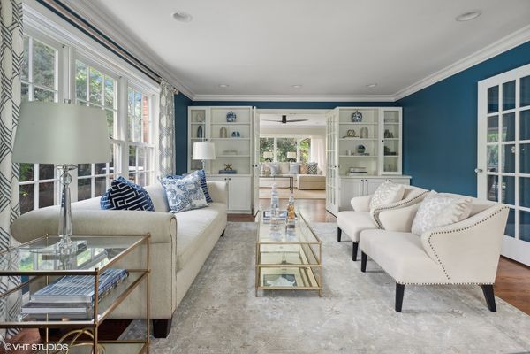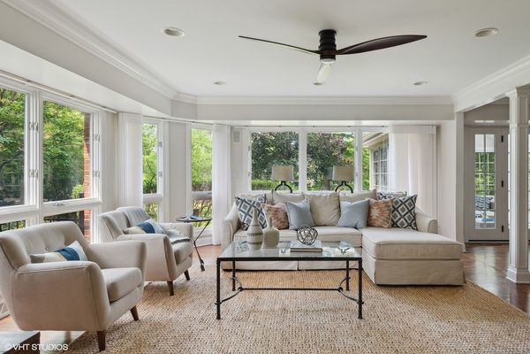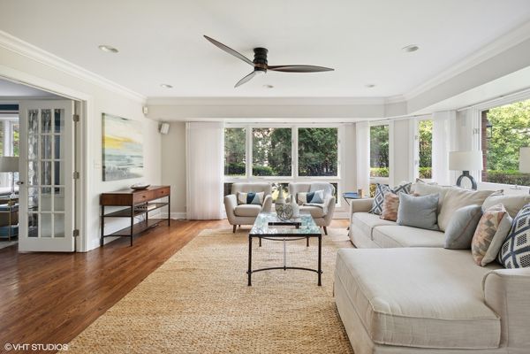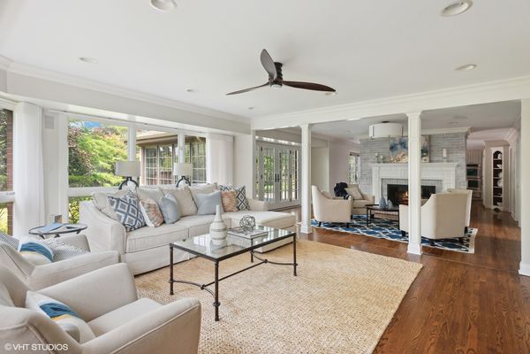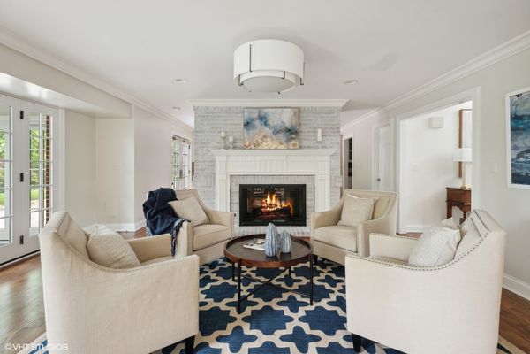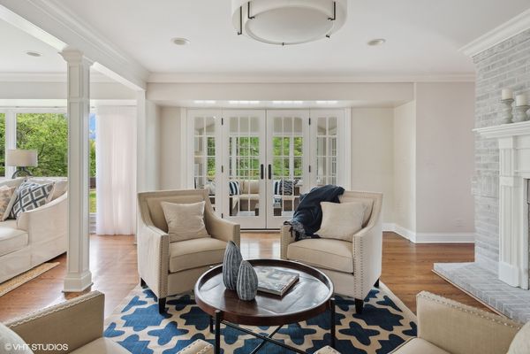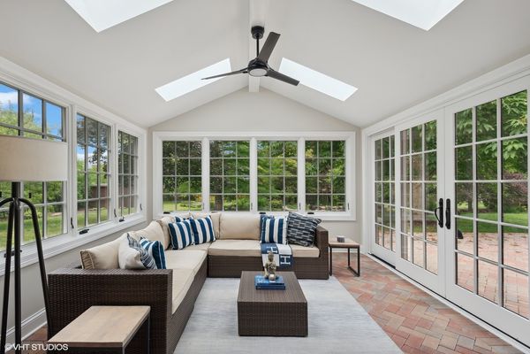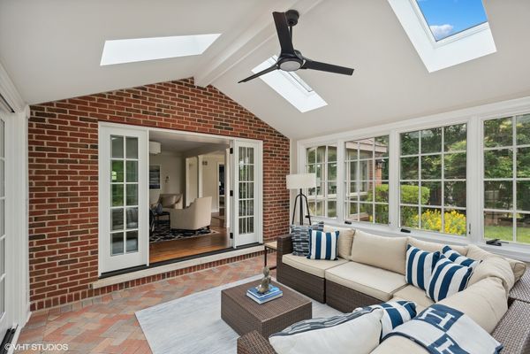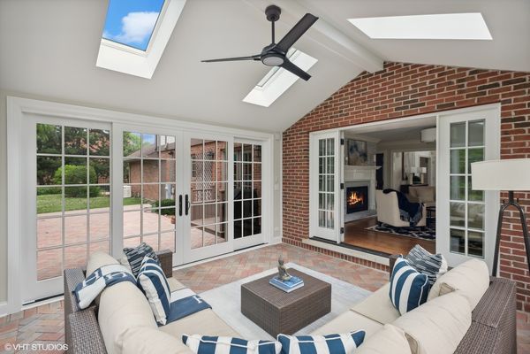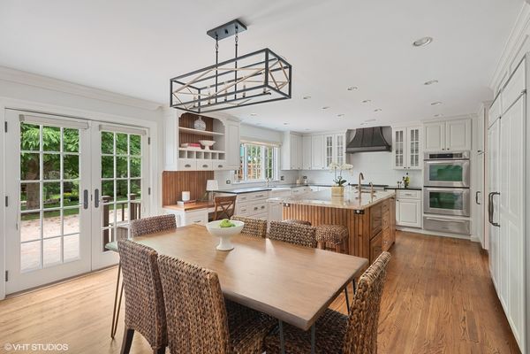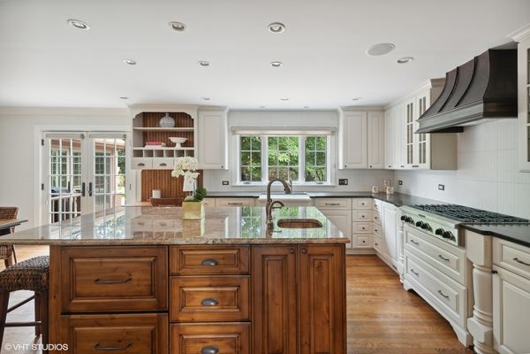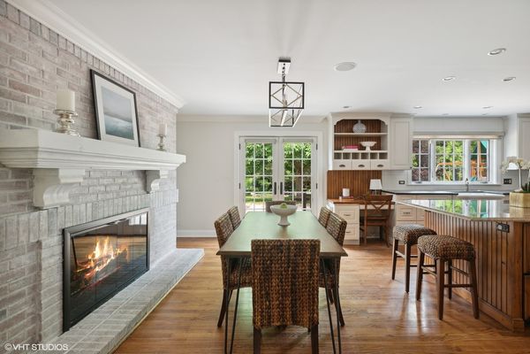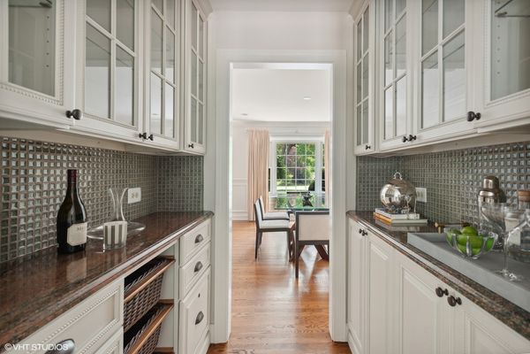2420 Dorina Drive
Northfield, IL
60093
About this home
Tucked away on nearly an acre on a tranquil private cul de sac in premiere Northfield location, this spectacular renovated home with a large circular driveway provides the idyllic setting for entertaining and easy day-to-day living. A grand 2-story open entrance is flanked by elegant living and dining rooms on either side and leads to a wonderful sequence of rooms designed for a comfortable and practical lifestyle: an enormous completely outfitted gourmet kitchen with an island, work station, and breakfast area with a fireplace; a wonderful family room; fantastic mudroom and laundry room, both perfectly built out for the practicalities of your lifestyle; and a glorious new 3-seasons sun room designed by Orren Pickell overlooking the spectacular landscaped grounds with an exquisite private fenced backyard with large brick patio, sprawling gardens, koi pond with waterfall, tree house, trampoline, zipline, and beautiful mature trees. The second floor includes 5 generous bedrooms and 3 baths including a spectacular master retreat with its own sitting room w/fireplace, beautiful marble bath, and walk-in closet. The lower level offers additional flex space for a busy lifestyle: a huge recreation room, full bath, and a sixth bedroom/crafts room. A truly special offering located within an award-winning Middlefork and New Trier school district, this North Shore estate is not to be missed.
