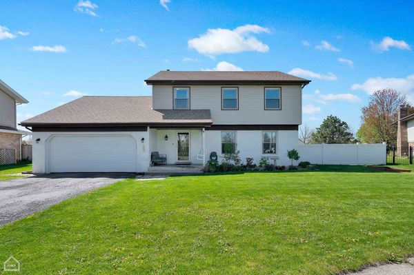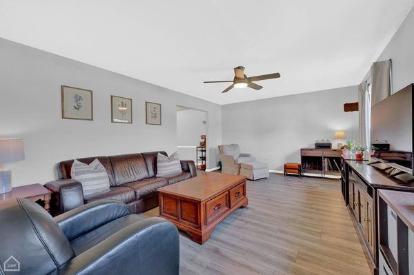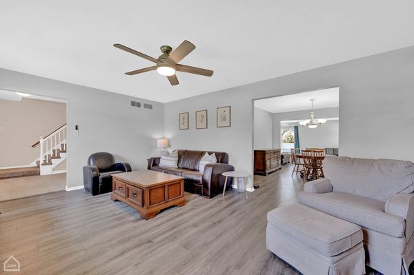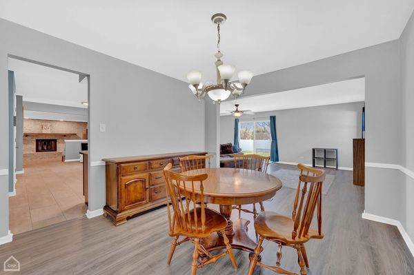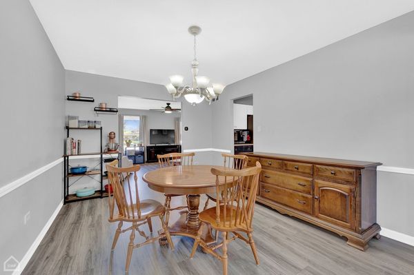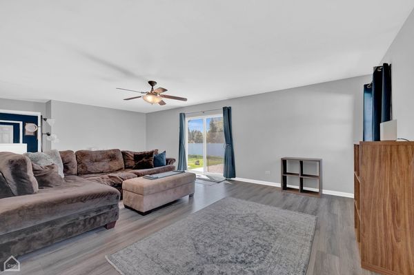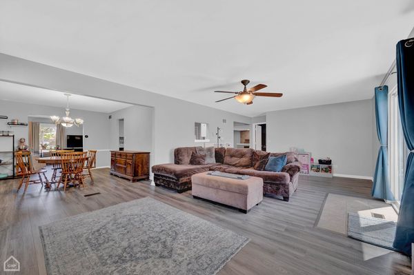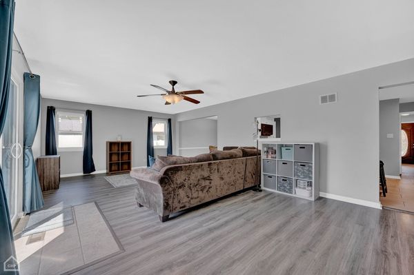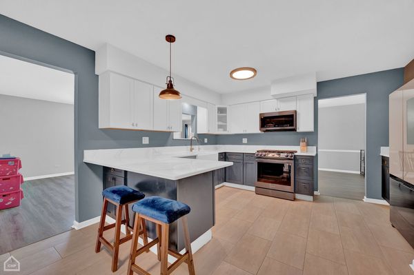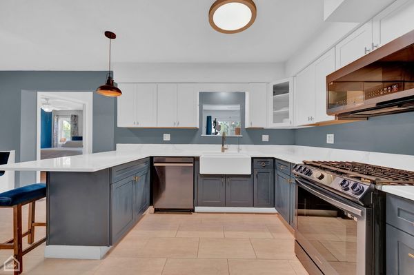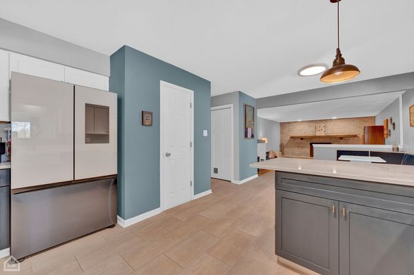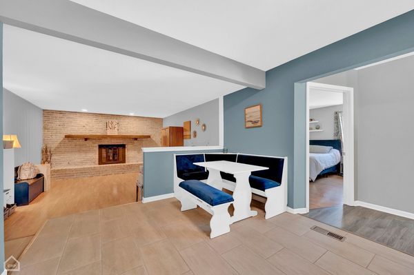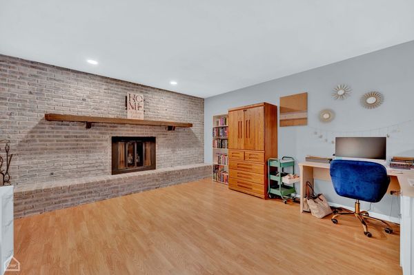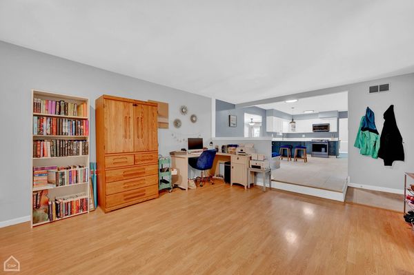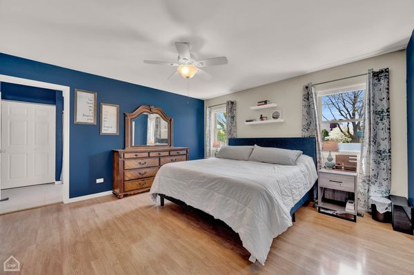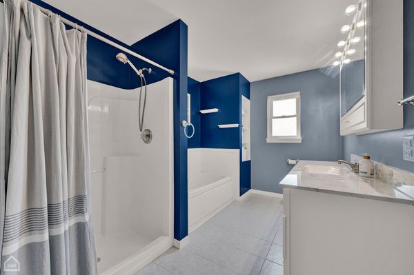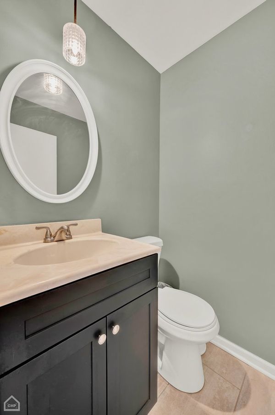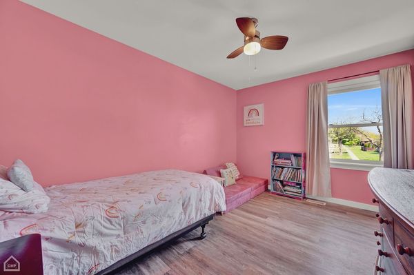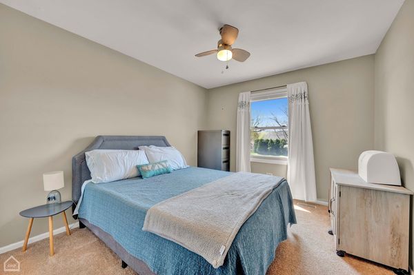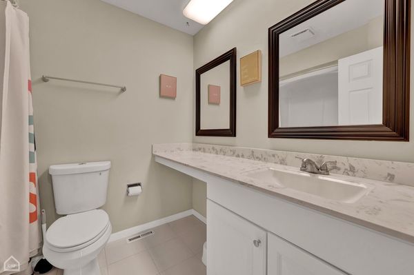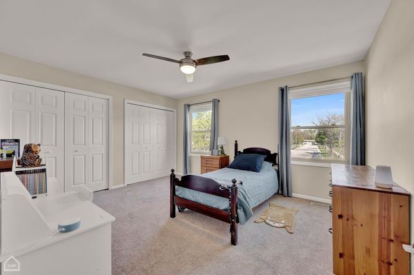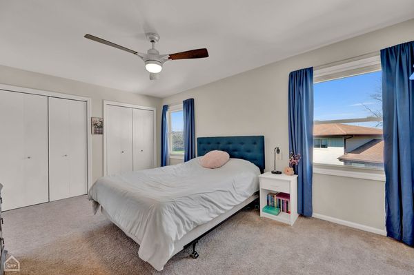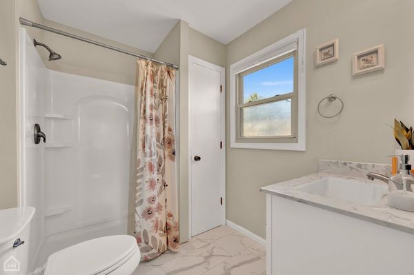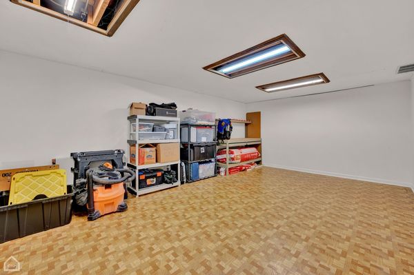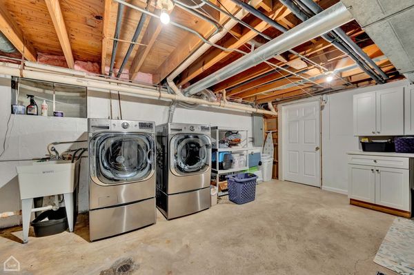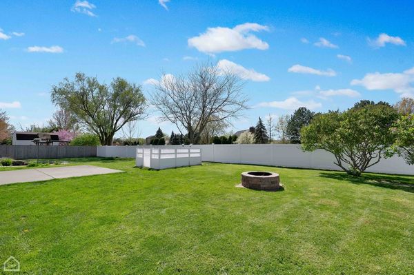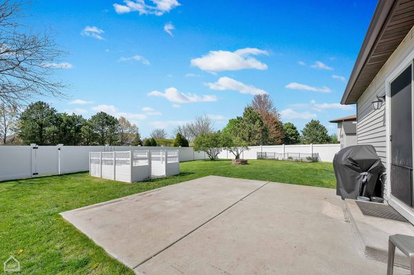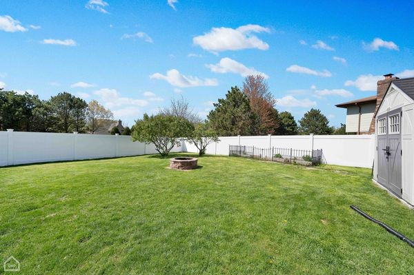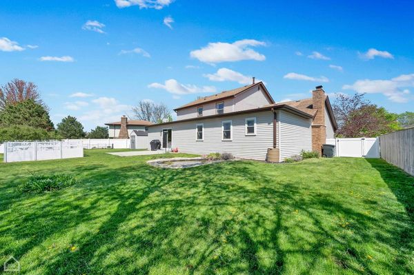242 Vermont Road
Frankfort, IL
60423
About this home
Introducing this lovely 5 bedroom, 2 story home in the desirable Brookside subdivision in Frankfort. Sellers are re-locating for work, giving your buyers the perfect opportunity to move in before the next school year starts. This home offers a host of modern amenities and updates which include 2 primary suites which make it a must-see property. The large eat-in kitchen features plenty of custom cabinetry, modern quartz countertops, a walk-in pantry closet and a complete set of modern navy steel appliances by Samsung. If you love to entertain, this is it! Being open to the great room, living room, and dining room this layout allows for easy interaction between family members, whether preparing meals or enjoying casual conversation. To round out the main floor you also have a generous sized front room with some privacy. Upstairs you will find 4 spacious bedrooms and 2 full baths which include the 2nd primary with double closets and en-suite bathroom. The partially finished basement includes a large recreational room which can be used as a play room or workout area, ample sized laundry room with new washer and dryer and a sizable storage room. Impressive back yard with brand new privacy fence and storage shed. Enjoy the ease of an attached 2 car garage to accommodate your vehicles. Convenience abounds with nearby amenities including a park, post office, access to Old Plank Trail and grade school within walking distance. Enjoy the benefits of a fabulous school district with Award-winning 157C and Lincoln Way East District 210. Just a short drive to Historic Downtown Frankfort. This is the Brookside home you've been waiting for. Schedule a showing today!
