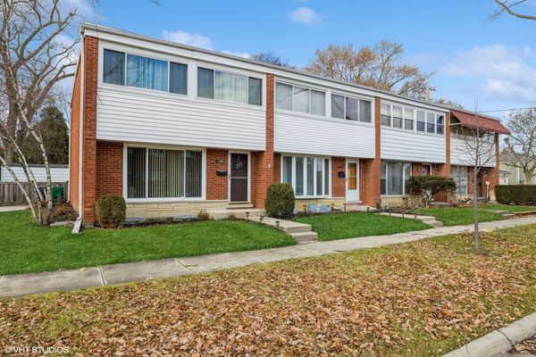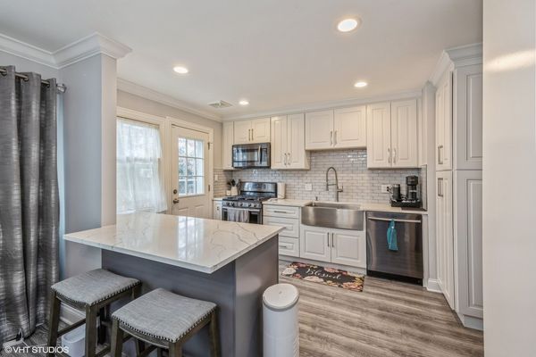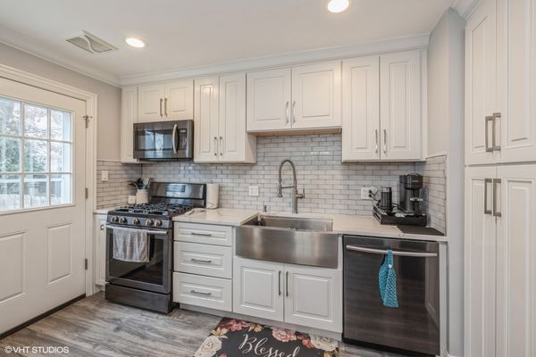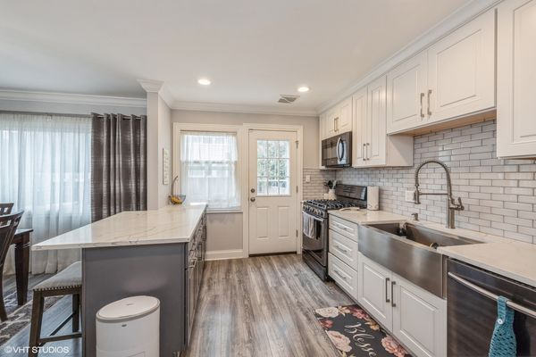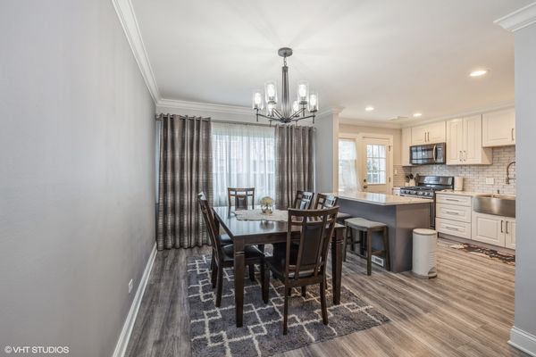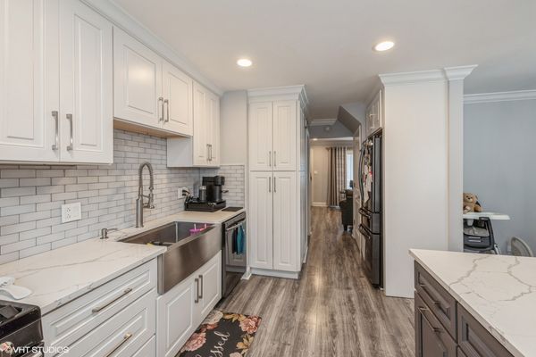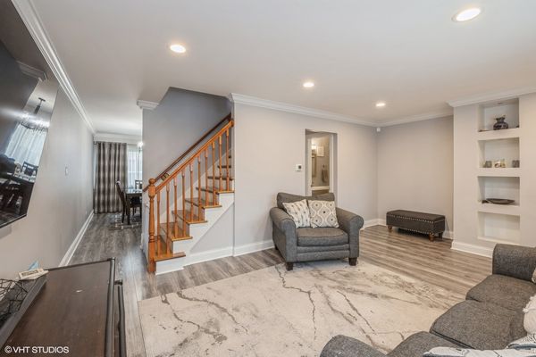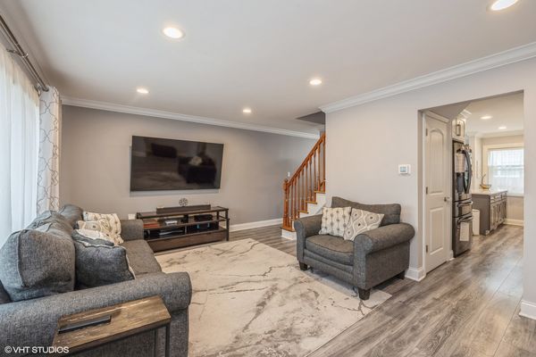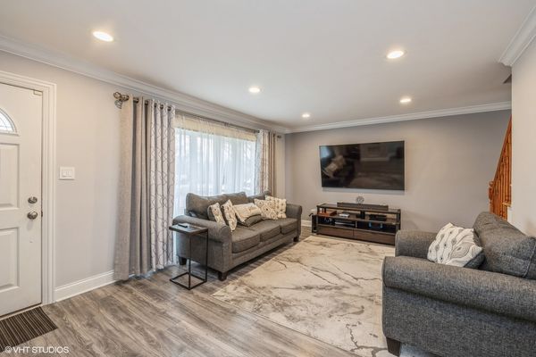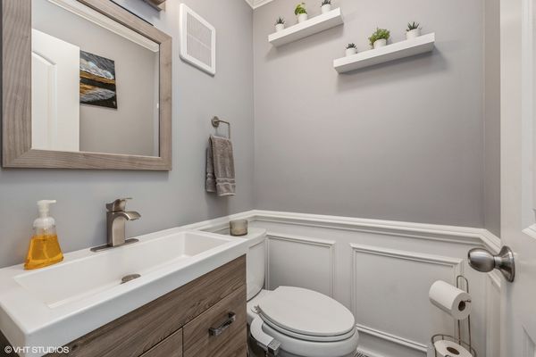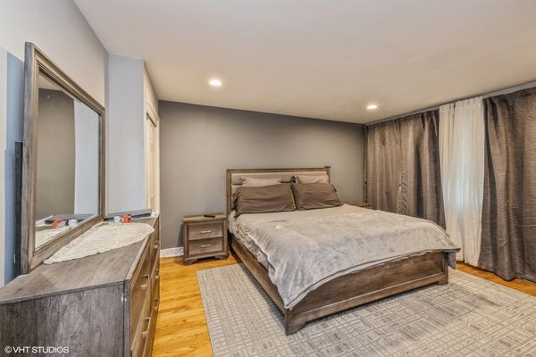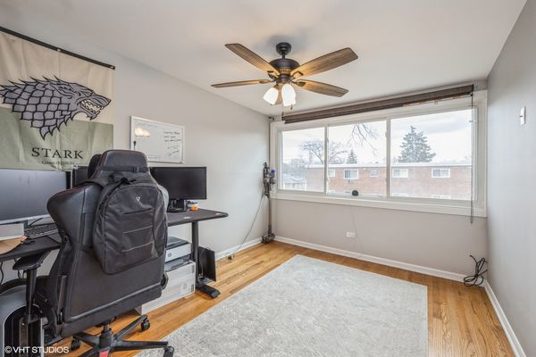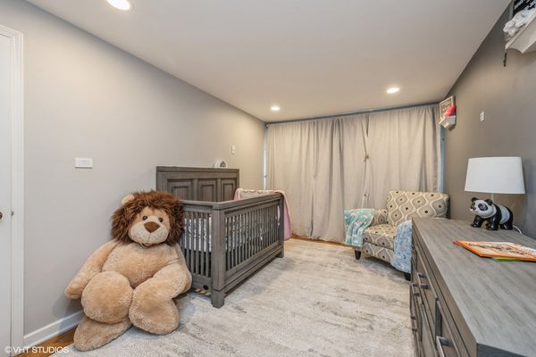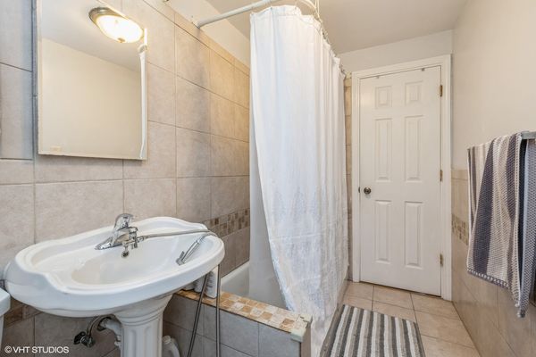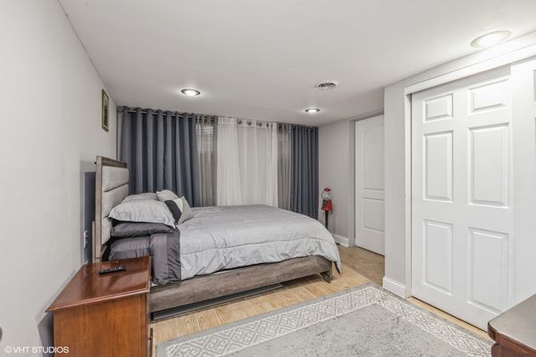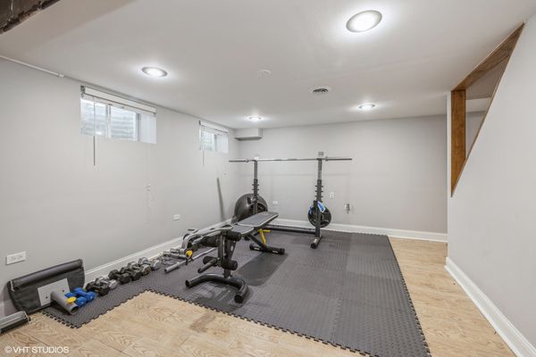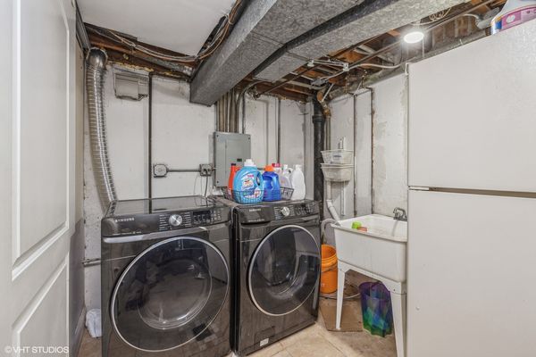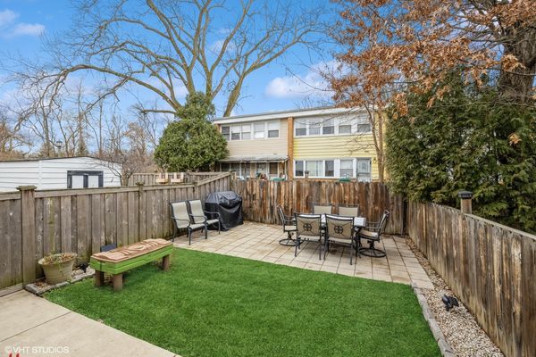242 S Lewis Avenue
Lombard, IL
60148
About this home
Stunning townhouse in Lombard with No association fee. Recently renovated, this residence boasts 4 spacious bedrooms and a full bath upstairs, while the main floor features a generous living room, dining room, and a top-of-the-line kitchen with new stainless steel appliances and granite countertops. The entire home exudes elegance with updated bathrooms, beautiful wood floors throughout, and a fresh coat of paint. Enjoy your private sanctuary in the fenced backyard, perfect for relaxation or entertaining guests. The finished basement includes a recreation room, providing additional living space. The property comes complete with a newer roof, mechanicals, siding, fascia, and windows capping, ensuring both beauty and functionality. Other recent upgrades include new gutters and a newer roof. Ample off-street parking adds convenience to your lifestyle. Located close to downtown Lombard, this townhouse is just a few blocks away from Lombard Commons and Paradise Bay Water Park. With so much to offer, this home provides exceptional value for the discerning buyer. Don't miss the opportunity to make it yours!
