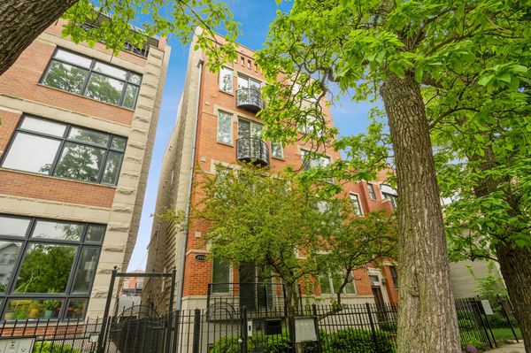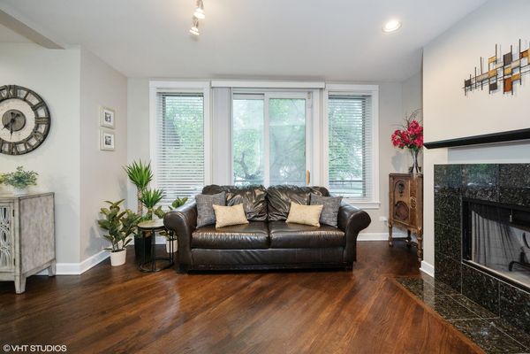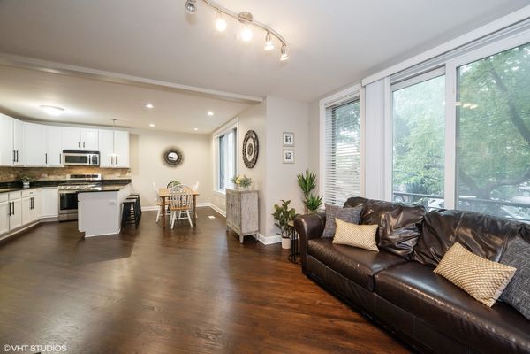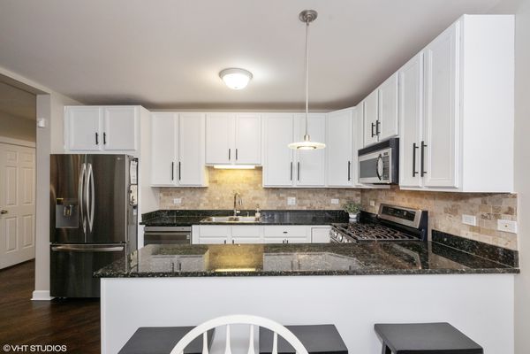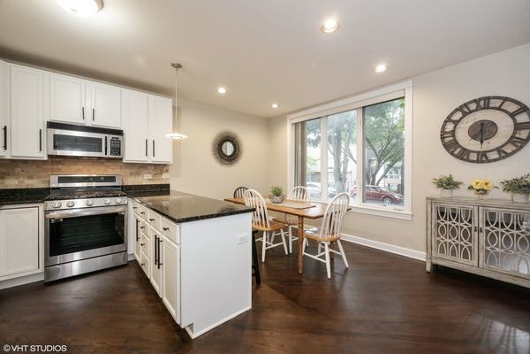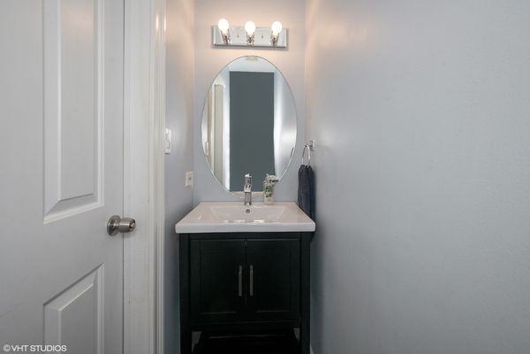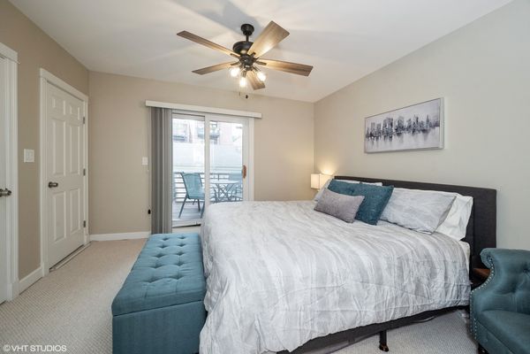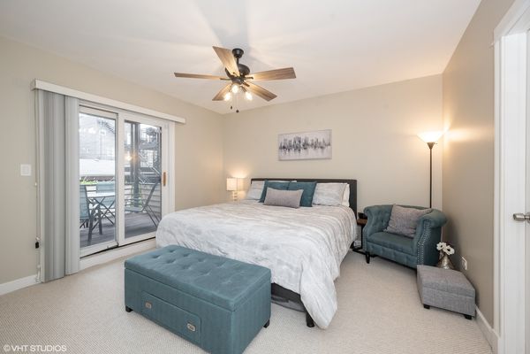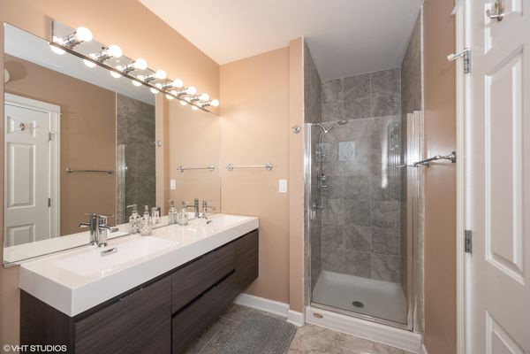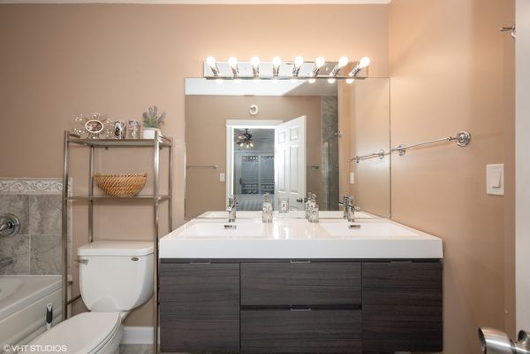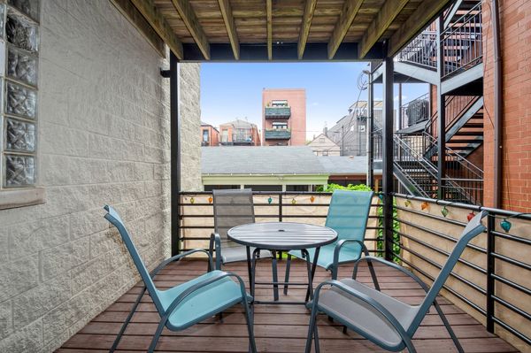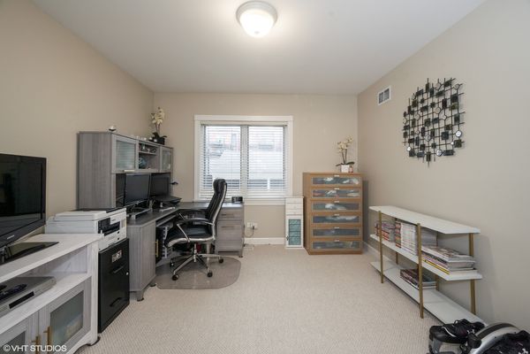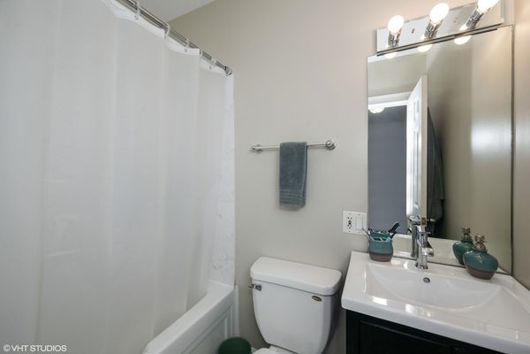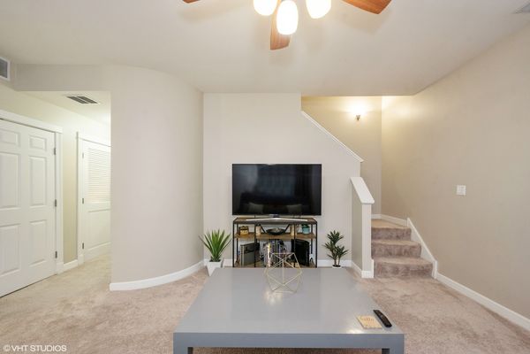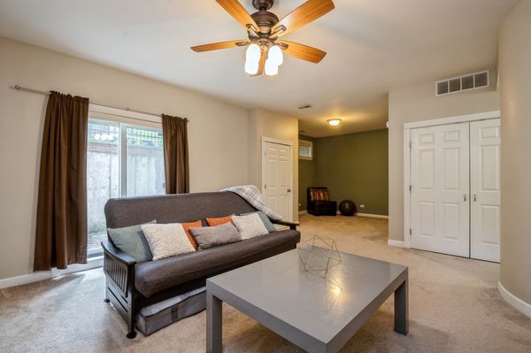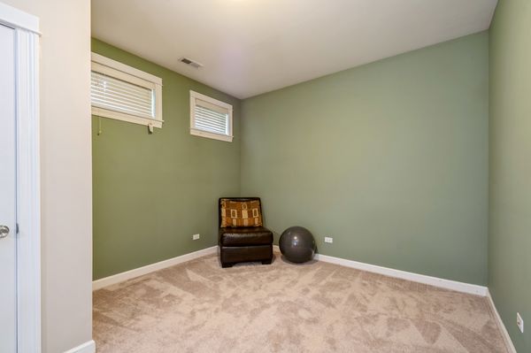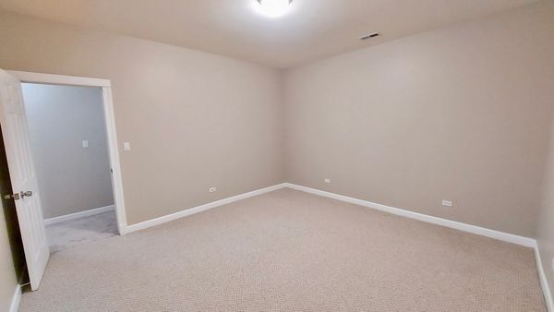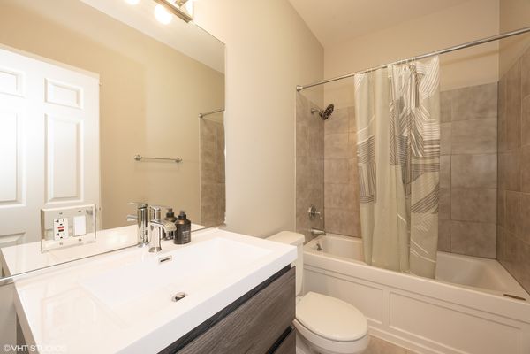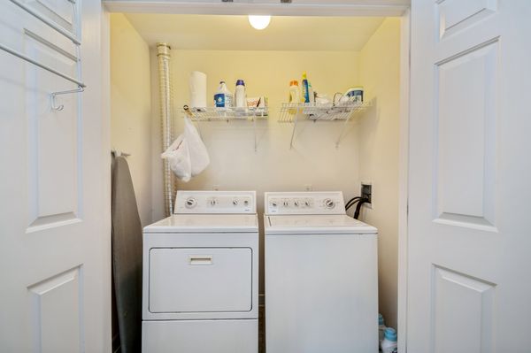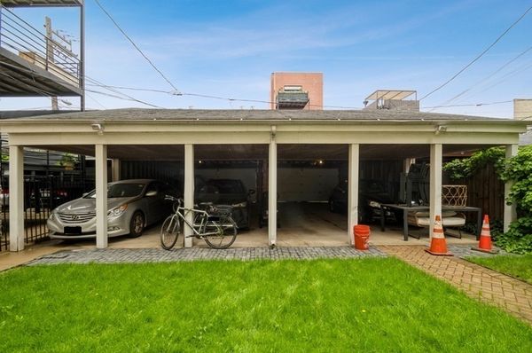2418 W Moffat Street Unit 1
Chicago, IL
60647
About this home
Beautiful and spacious unit featuring updated kitchen with new stainless steel appliances, new bathroom vanities, freshly painted in soft tones, and newly sanded floors with a rich Mocha stain! It's all about the Location, Location, Location. This larger-than-usual duplex-down unit is full of surprises! This beautiful red brick building is on a tree-lined street with million-dollar homes and is situated on an extra-wide lot providing an extra-wide unit. You'll be amazed by the space the moment you enter. Open and airy living space - great for entertaining. Large kitchen with an abundance of cabinet space and granite counters which opens to the spacious dining area which then opens to the living room. All are illuminated with natural light through the oversized south-facing windows. You'll also find two en-suite bedrooms on the main level AND a powder room. The primary suite is large with doors that lead to a balcony providing a perfect way to unwind your day. There's also a large closet and a primary bathroom with a soaking tub and a separate shower. The secondary room is currently used as an office. It also has a full bath and a large closet. The lower level will blow you away! It has tall ceilings, two separate and distinct sitting areas, access to a lower-level patio, a full bathroom, a large bedroom, and a storage closet. This space is perfect for related living or great guest space, but they'll probably never want to leave! You'll also find access to a rear door that leads to a storage room, the backyard, and covered parking for TWO cars! Last and certainly not least is the location! a short walk to it all. One block to the famous 606 paths and the Blue Line train for easy access to downtown Chicago, the burbs, and the airport. You'll also find an abundance of coffee shops, restaurants, specialty shops and so much more.
