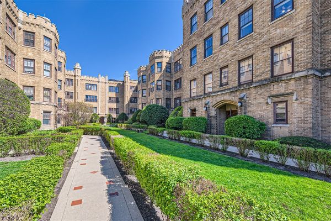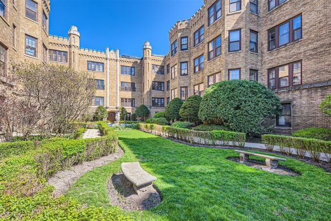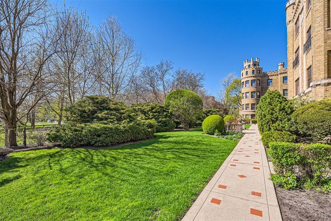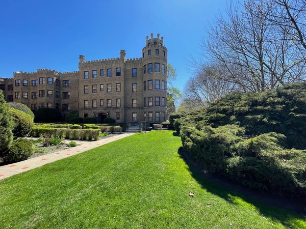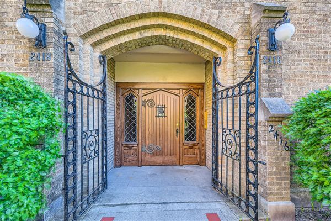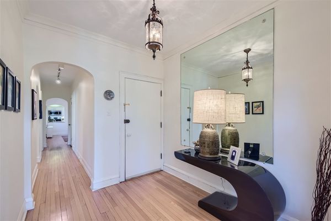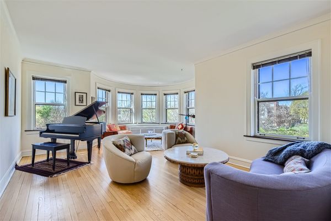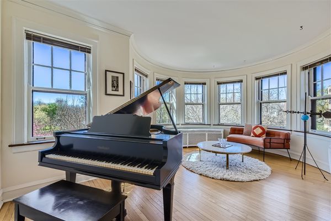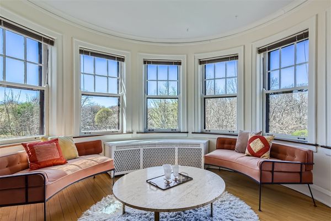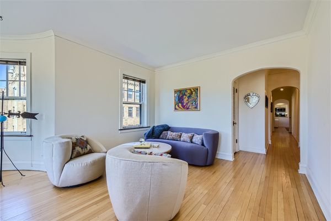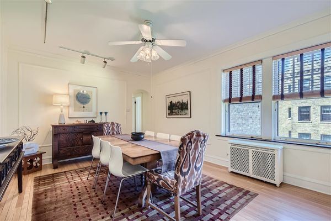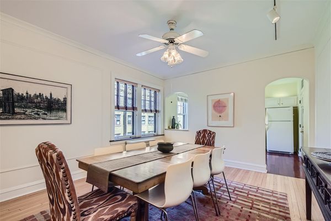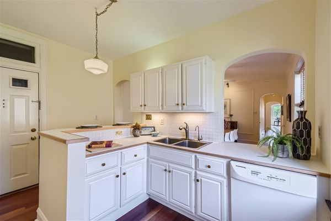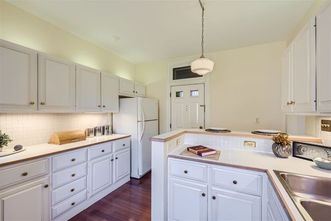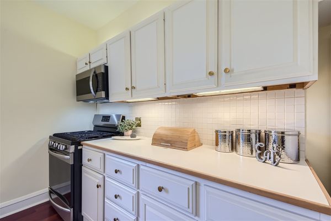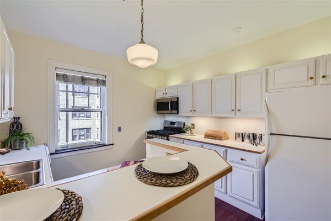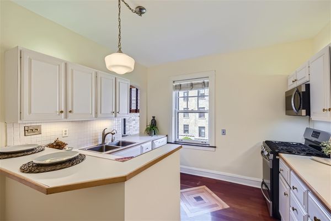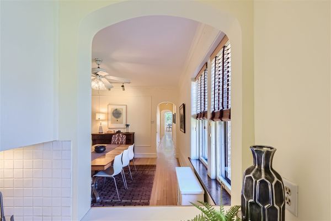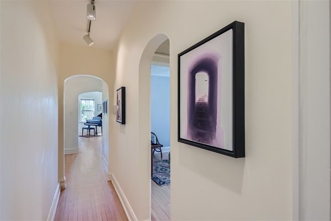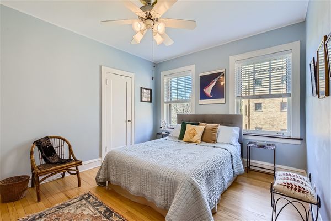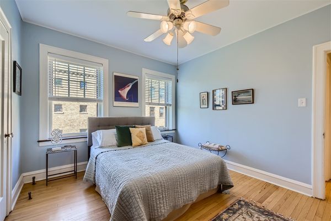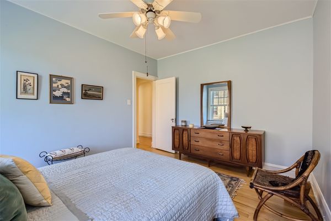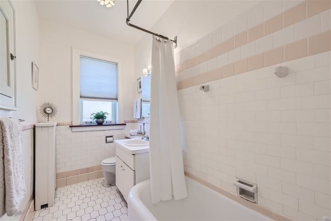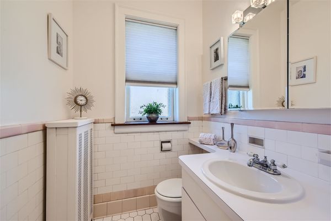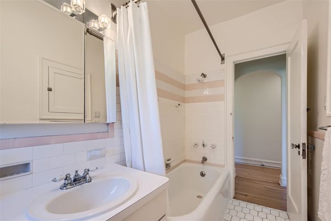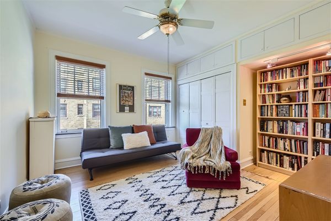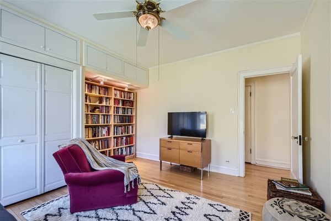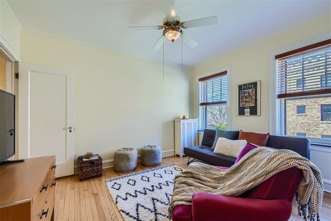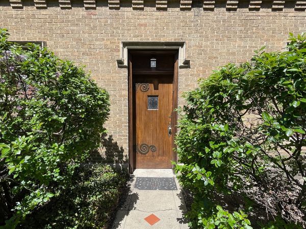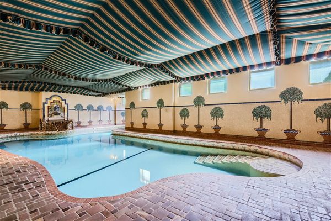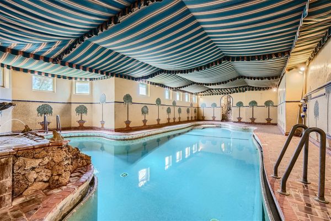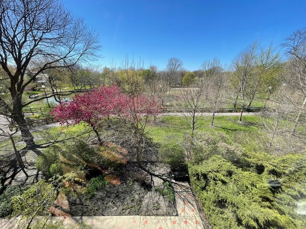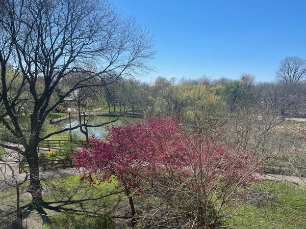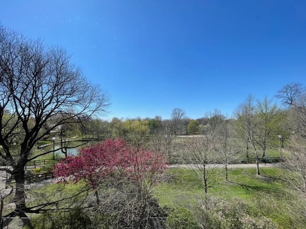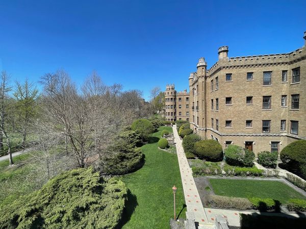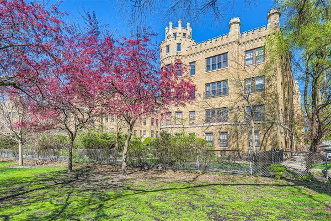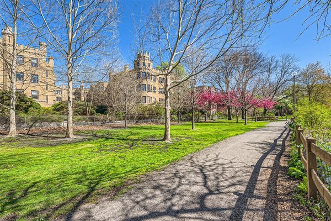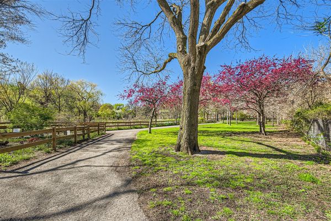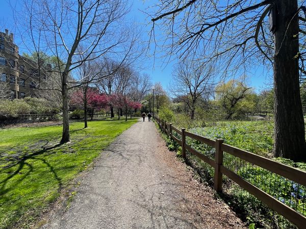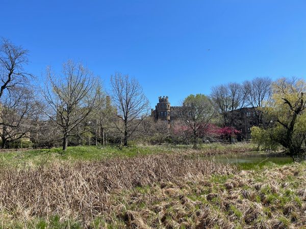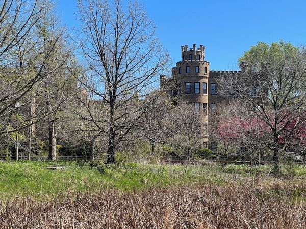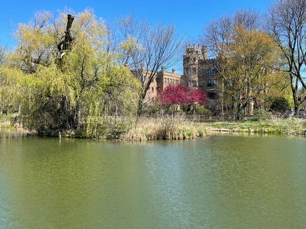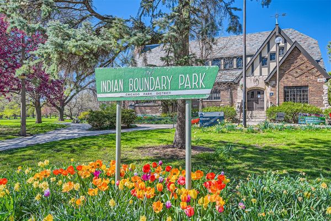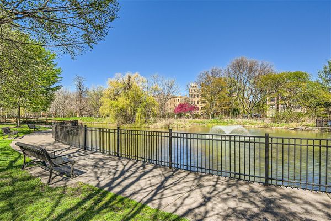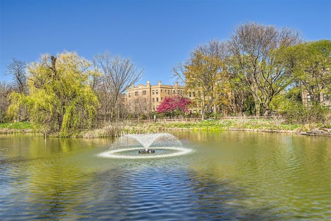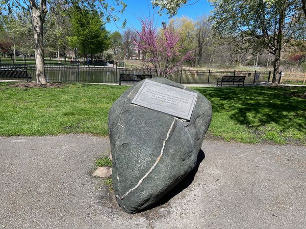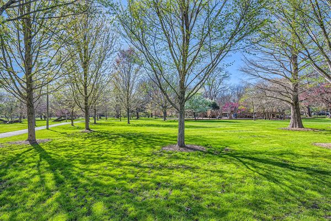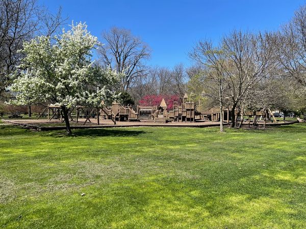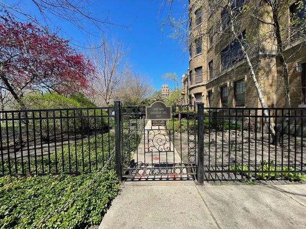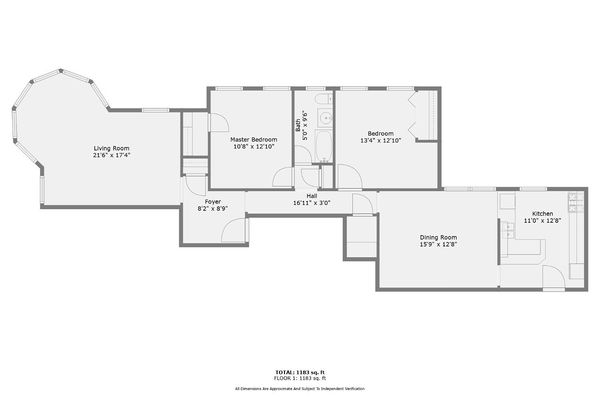2418 W GREENLEAF Avenue Unit 2
Chicago, IL
60645
About this home
** AN ARCHITECTURAL JEWEL ** One of Chicago's BEST-KEPT-SECRET ** This very unique building designed in 1925 by architect James Denson, is frequently featured in OpenHouse Chicago and described as the Park Castle "designed to look like a castle with crenellations, turrets, and towers." ** The front of the building faces away from the busy city. Instead, overlooks the secluded sanctuary of Indian Boundary Park. ** The Large Living Room forms into a tower rotunda and is perched overlooking the 13 acres of trees, pond and bird sanctuary of Chicago's historic Indian Boundary Park. ** Vintage details of a formal dining room, 9' ceilings and a charming vintage bath make this stunning unit a delightful living space with every window looking out onto an abundance of beauty. ** Take a dip in the unique and extravagant heated indoor pool with the original Italian tile work, reflecting the hope of the era.** You can also enjoy the gym in the building or stroll along the beautiful paths within the park. ** This gem in its early days had a moat-like pond that was graced with live swans, gondolas and beautifully designed gardens. ** The bridges remain along with the exquisitely maintained gardens. ** Immerse yourself in the charm of yesteryear while indulging in contemporary comforts, all within a stone's throw of West Ridge's scenic beauty. ** (Note: Heat and Water are included in assessment. Parking is available at $65/month for the 1st Space and $75/month for a 2nd Space. Common Area Coin Laundry and Storage available.) HIGHEST & BEST due by Friday, April 26, at 5 PM.
