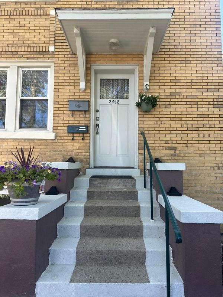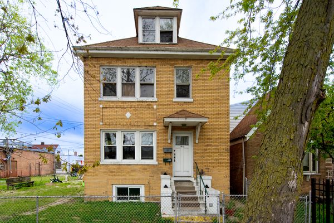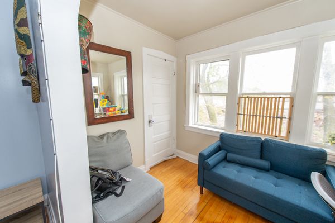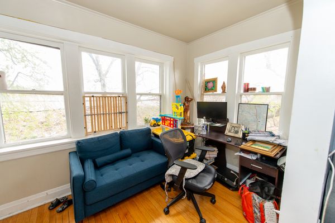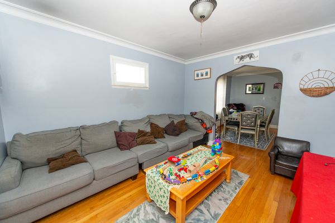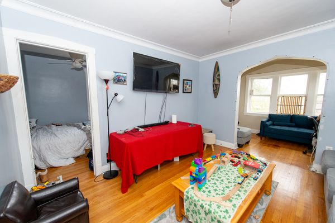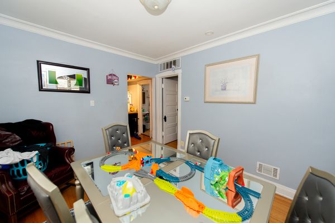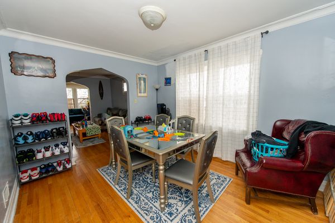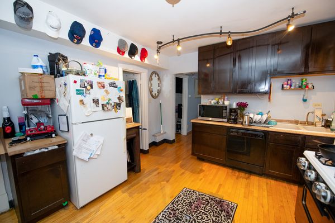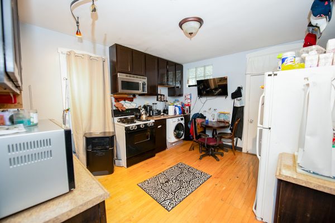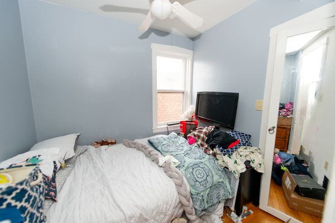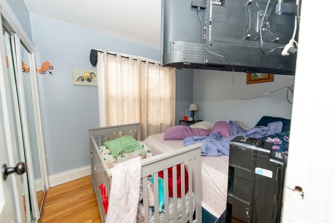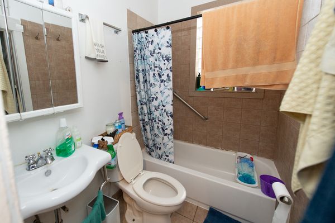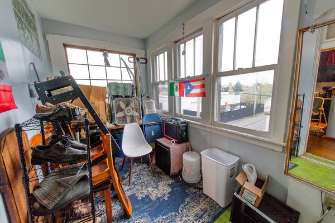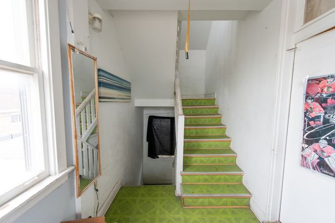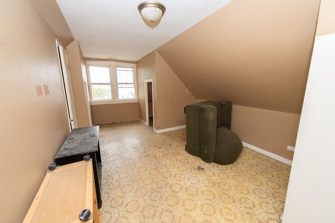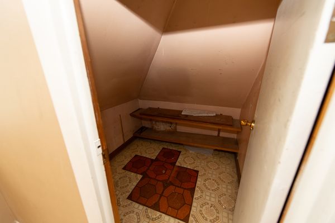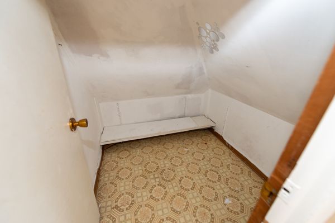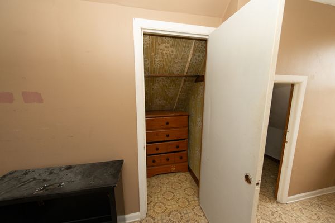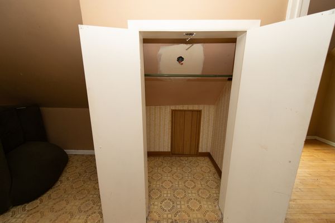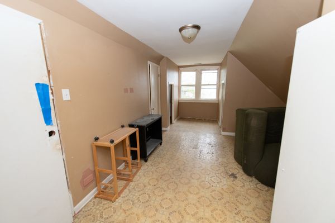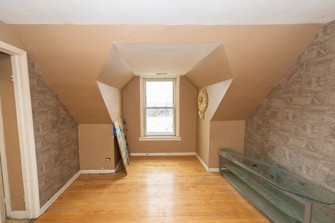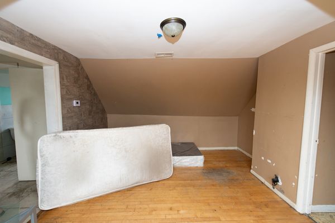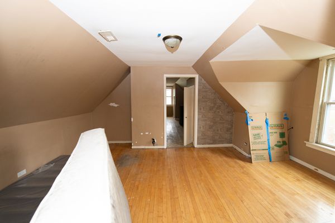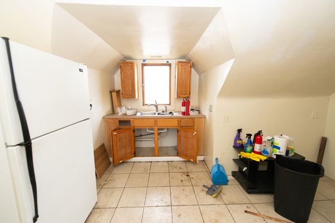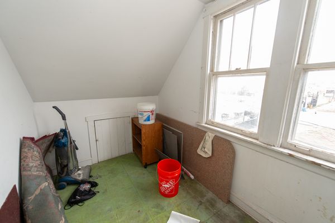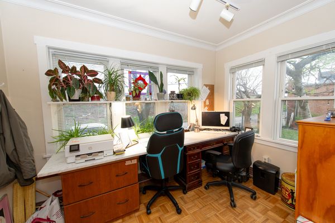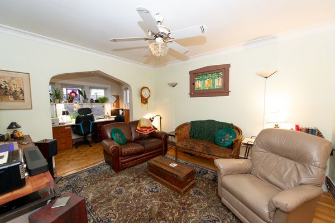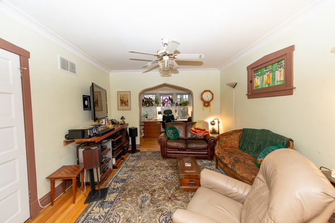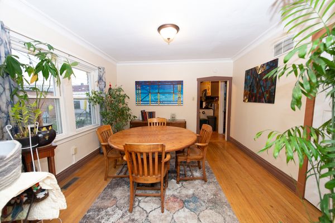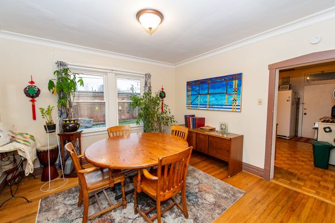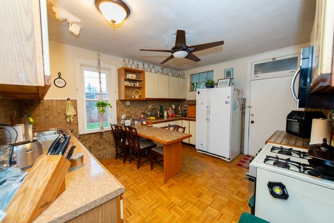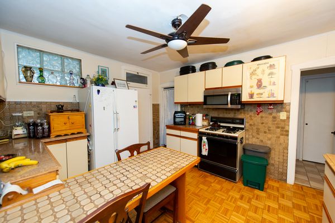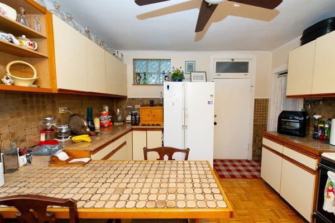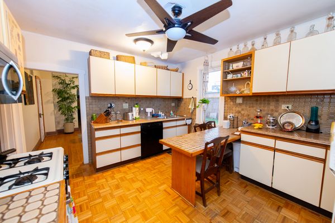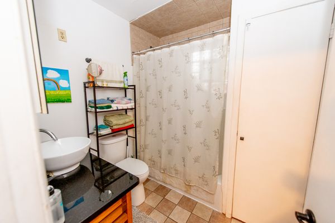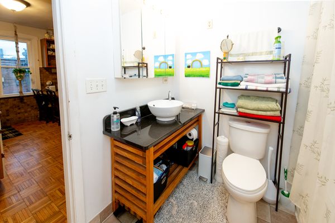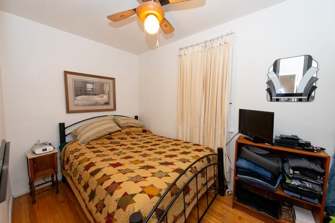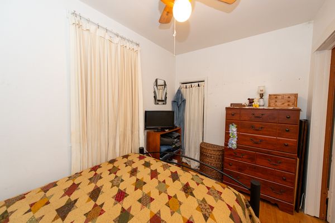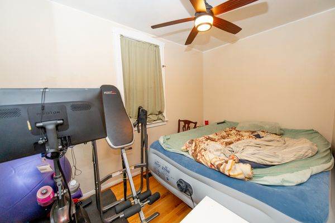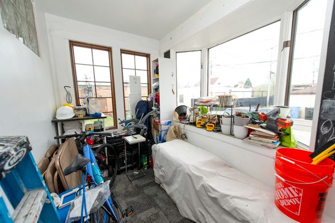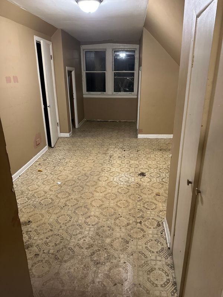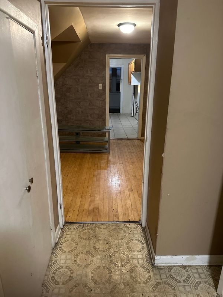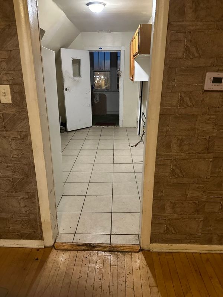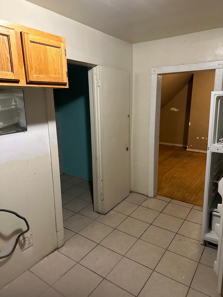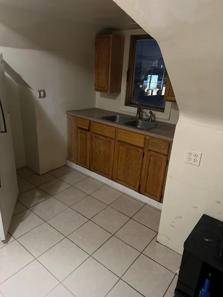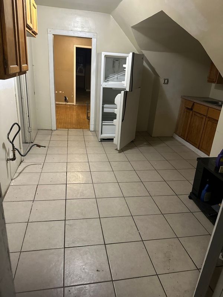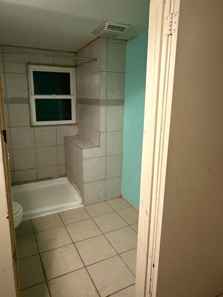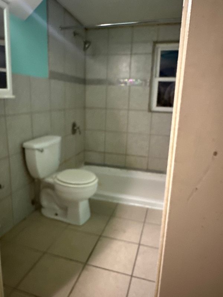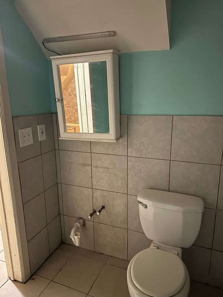2418 N Kenton Avenue
Chicago, IL
60639
About this home
Calling all investors! This legal 3 flat is nestled between Hermosa and Belmont Cragin. It sits next to 2 vacant lots that are also for sale (MLS 12015786 and 12015805). NEW ROOF 7/23/24 + Gutters have been cleaned and new gutter guards installed. This building is clean and ready for a new owner. Gutters have been cleaned and new gutter guards installed for easy cleaning in the future. Freshly painted with new drywall for a Modern feel to a Vintage Elegance of a 1891 Beauty with nice plaster detail, stained glass and solid construction throughout. new HUGH Basement bathroom (5' X 21") with walk-in Double head shower with seat (OVERALL SHOWER SIZE 30"X72"), Toto toilet and hanging vanity for easy maintenance. . Both the first and second floor units are rented and are month to month. The 3rd floor is vacant. All floors have wonderful natural light coming from the Southern exposure. Great light all day and unobstructed views. Artist opportunity to Duplex up for Loft Studio or expanded Family Space/Office Studio etc. in this Artsy upcoming area. High end windows added in recent upgrades. Kitchens are First and second floor units are 2 bedrooms with 3 common living spaces, a kitchen, full bathroom, and porch storage. Both tenants utilize their large foyer as an office. Kitchens are large! Coin laundry in basement. 4 parking spaces in the back but could be 5 if the spaces were redesigned plus easy street parking. The Basement is primed and ready for a duplex to be made or a In-law suite. There is 1 full and one 1/2 bath down in the basement. This is showing new owner that duplexing would be simple and easy with what already exists - Side lot is also for sale at a discount price if sold together. 25x100 size lot. THE SAVY BUYER COULD OWN LOTS TO USE NOW AND/OR DEVELOP LATER --CHOSE YOUR NEIGHBORS OR MAKE A COMPOUND! UNIQUE OPPORTUNITIES WITHIN A HOT TRENDING AREA
