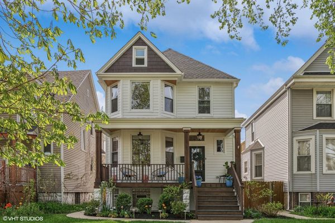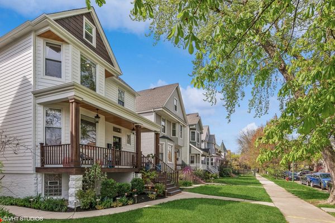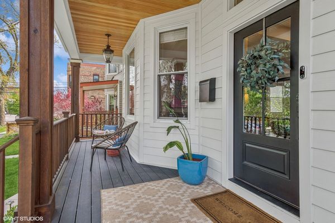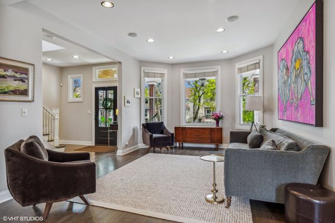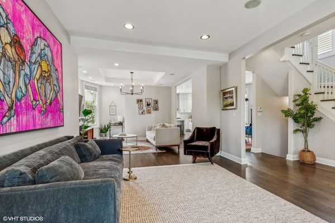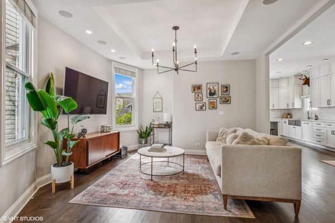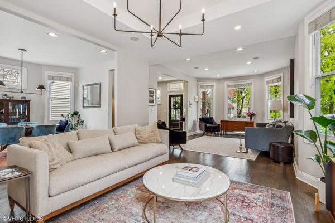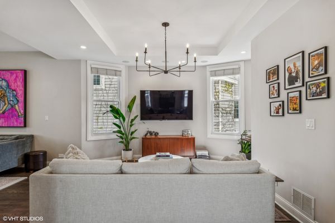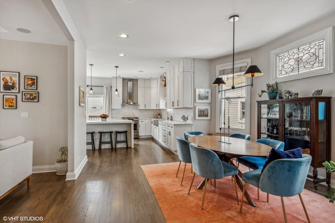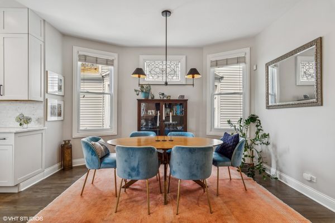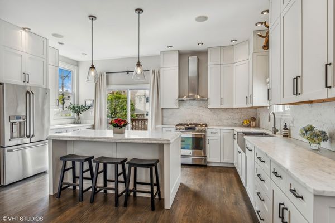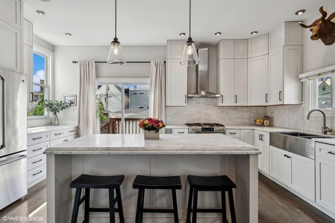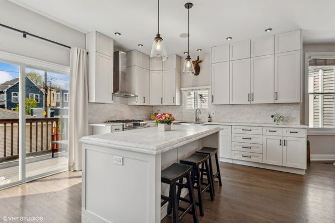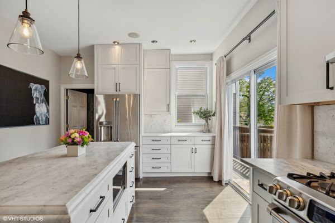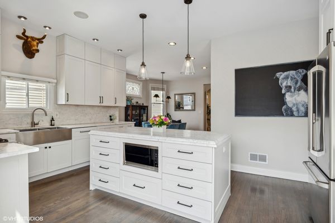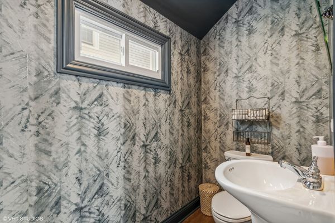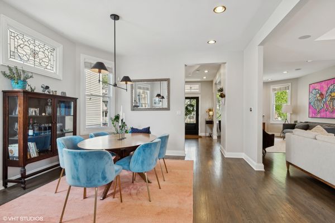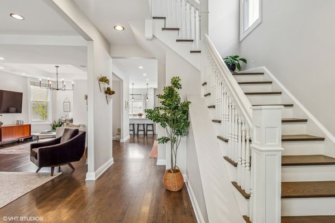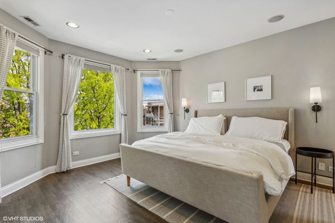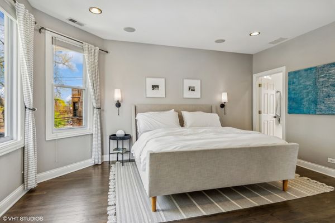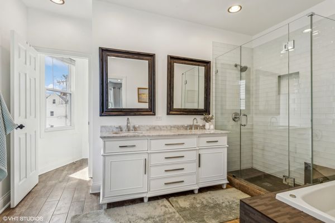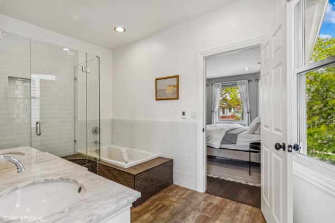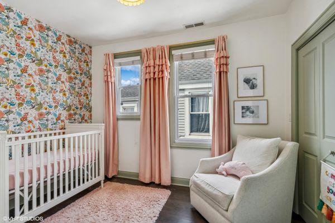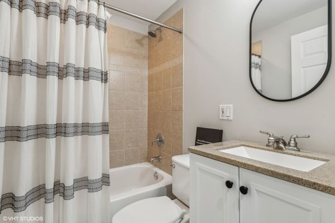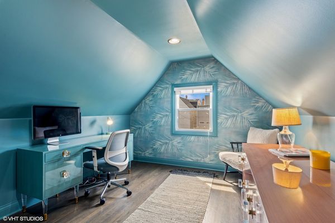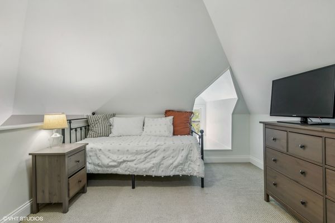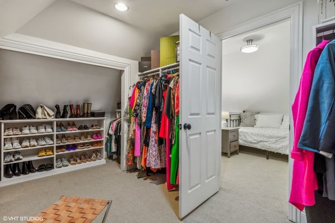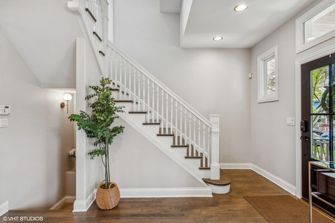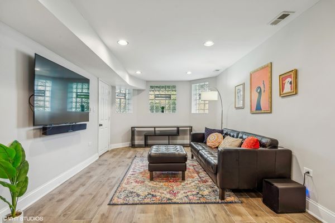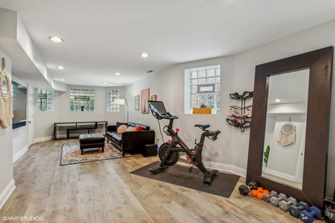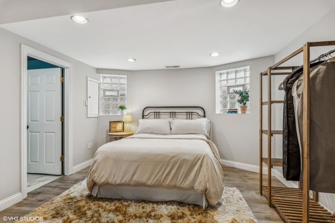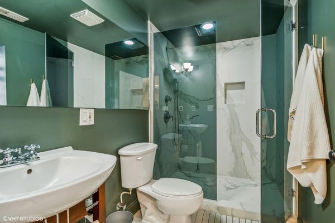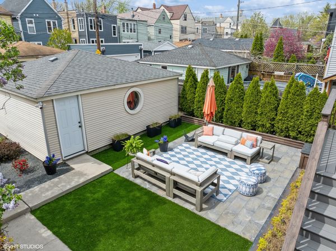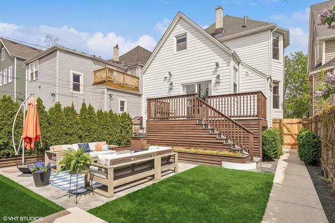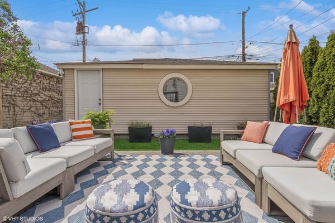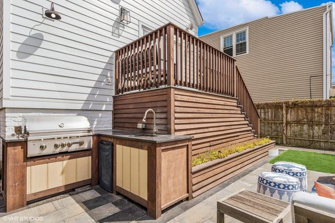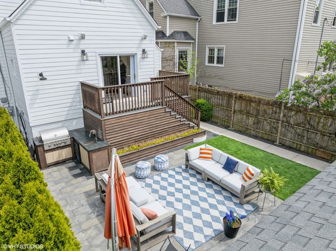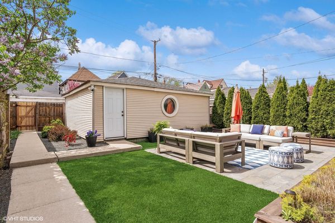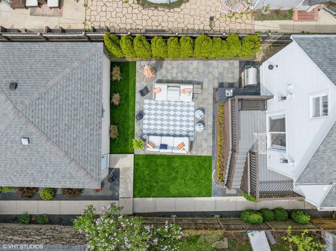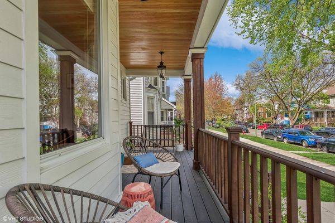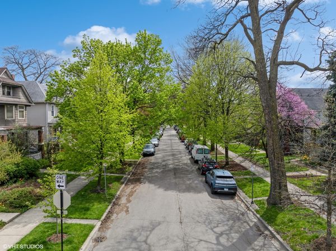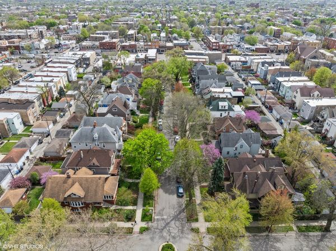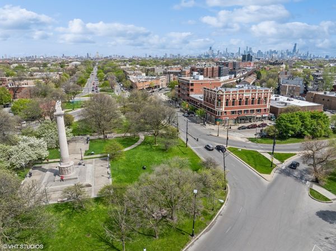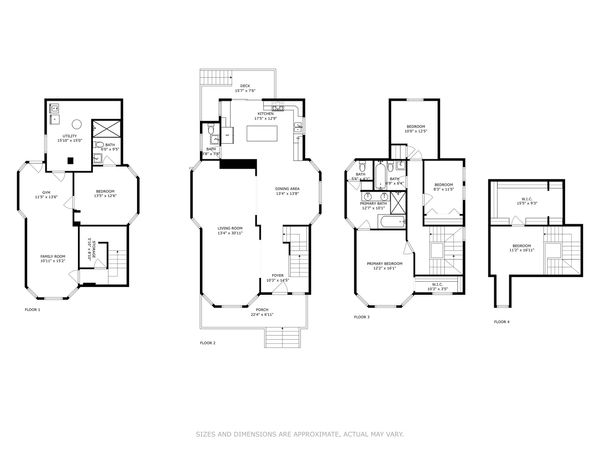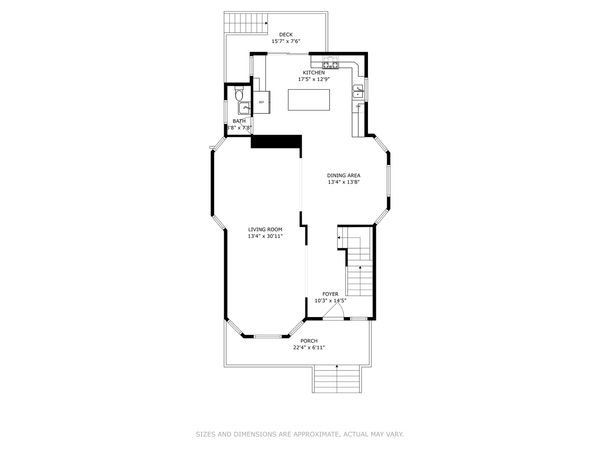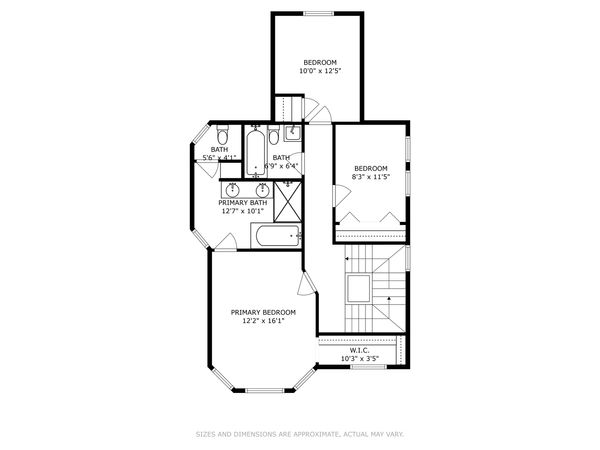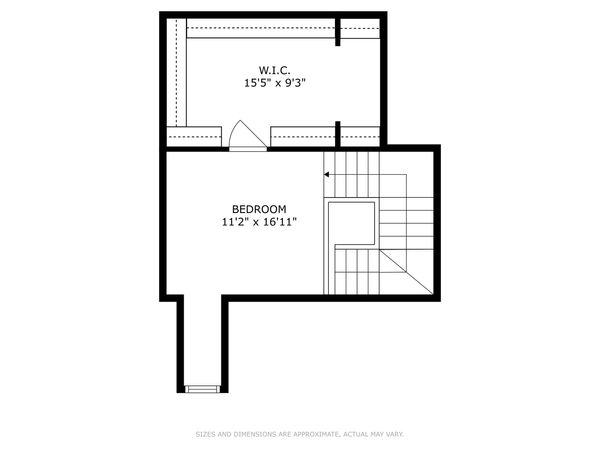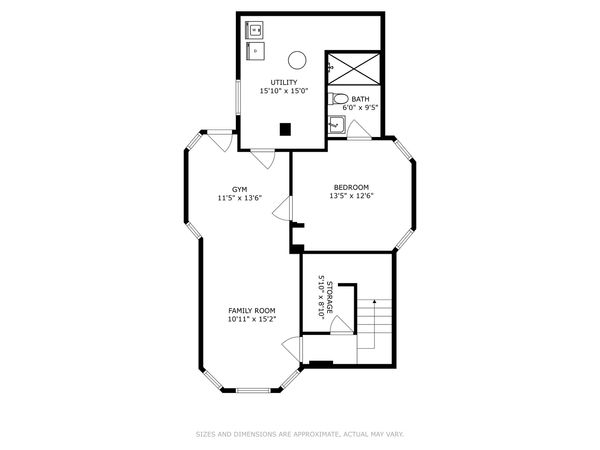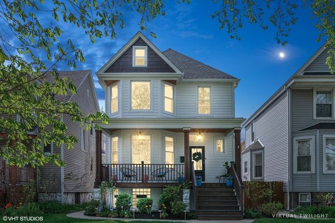2418 N Bernard Street
Chicago, IL
60647
About this home
Rarely available Logan Square gem on coveted Bernard Street! Situated on an oversized, 33ft lot, this 5-bedroom, 3 1/2-bath property is loaded with style and includes all the sought-after characteristics seldom seen in area homes. The open and inviting entry level features tall ceilings, a dedicated dining area, and a sprawling chef's kitchen with an abundance of cabinetry and counter space entirely of marble with full surround. The oversized island is perfect for entertaining! Ideally configured with 3 second-floor bedrooms, and 2 second-floor full baths including an ensuite primary bath with a glass shower, dual vanity, and jacuzzi tub. Great additional 3rd-floor office/bedroom offers a large walk-in custom closet providing exceptional extra storage. Terrific lower-level living space with radiant heated floors throughout, drain tile, and a sizable bedroom with an ensuite bath ideal for guests! Unbeatable outdoor spaces with a large front porch constructed with Trex decking overlooking a professionally landscaped front yard and a custom-designed backyard retreat complete with an outdoor kitchen! Lovingly cared-for with designer touches, this home is loaded with updates inside and out. Updates include custom light fixtures, paint, wallpaper, a "Control 4" sound system with built-in speakers throughout the house and backyard, a keyless front entry, and a recently installed Hardie board exterior! Unbeatable location on one of the most treasured tree-lined streets in Logan Square. Location puts you with easy access to public transportation and the Logan Blue Line as well as some of the most acclaimed restaurants, retail, and events in Chicago such as Lula Cafe, Andros Taverna, Logan Square Farmers Market, Logan Theater, and more! Truly one of a kind. Welcome Home
