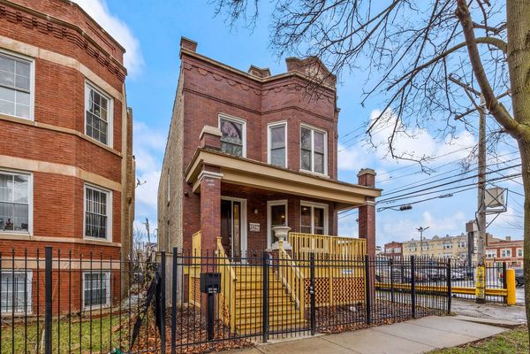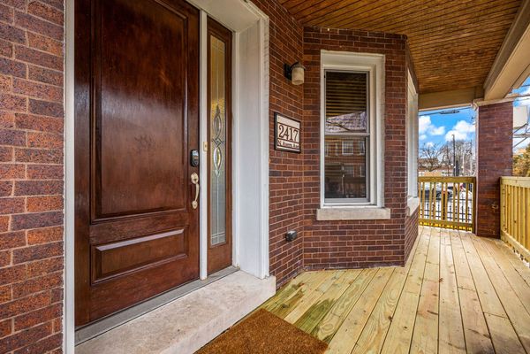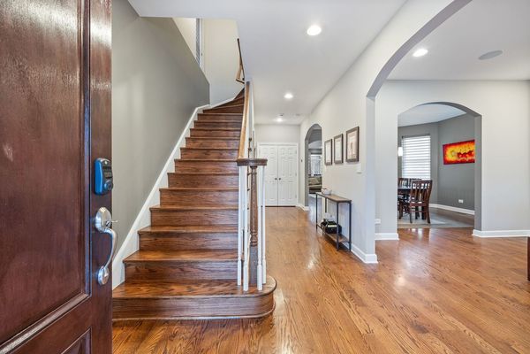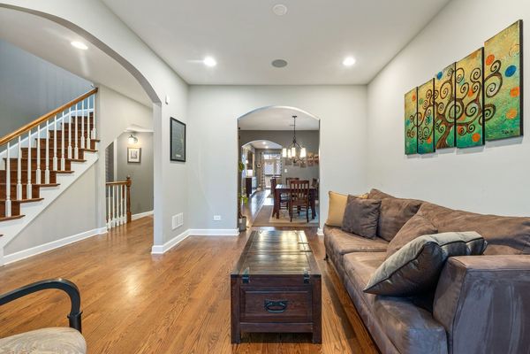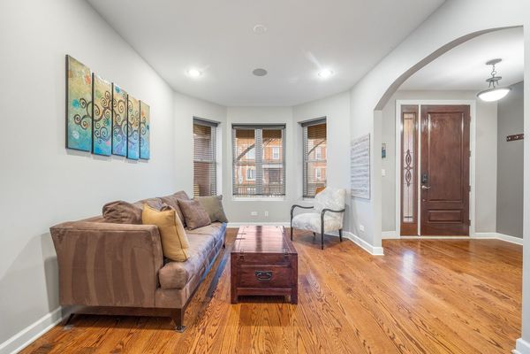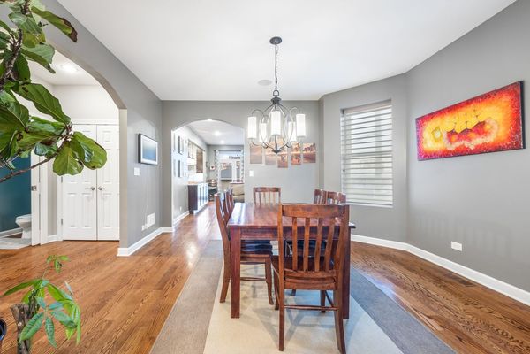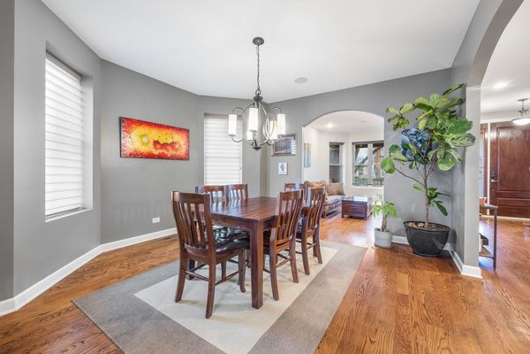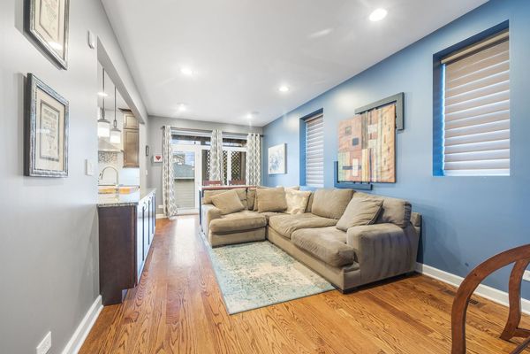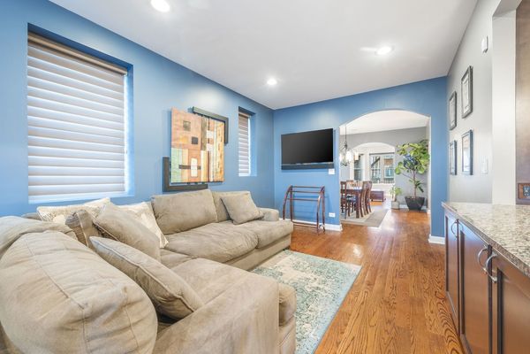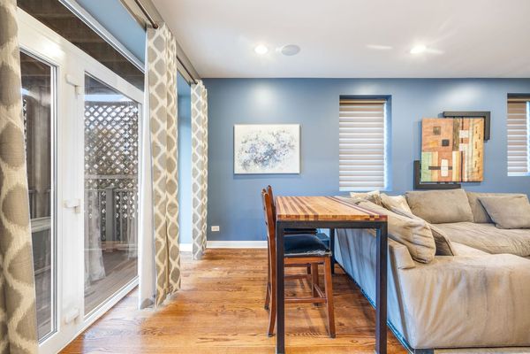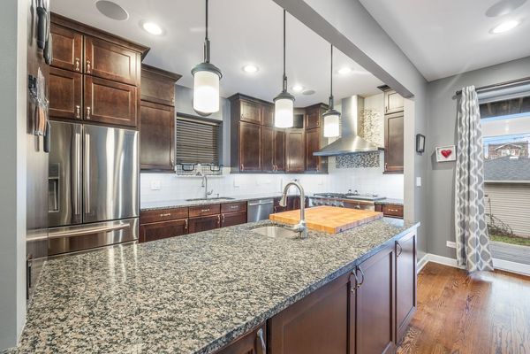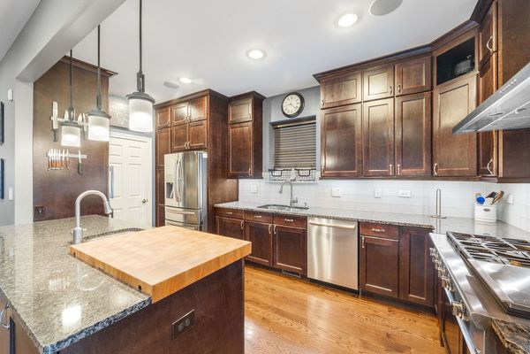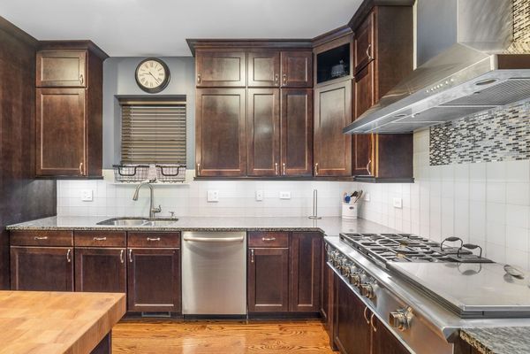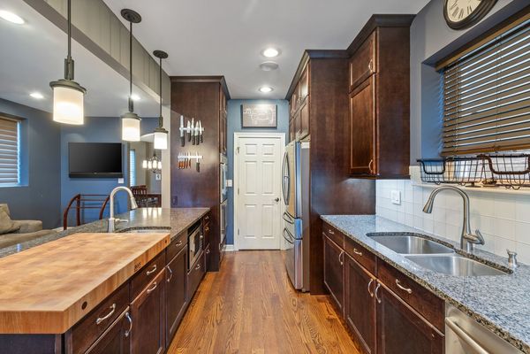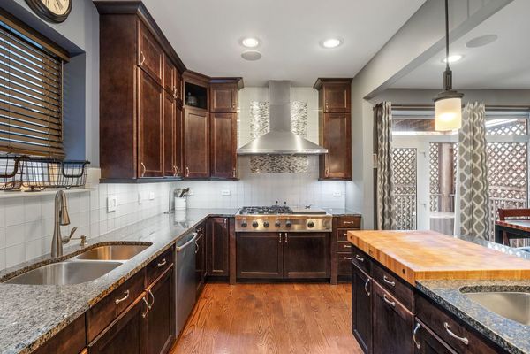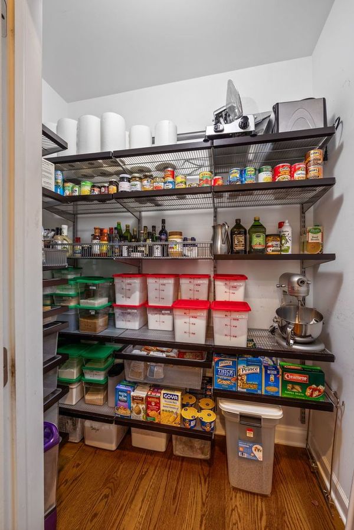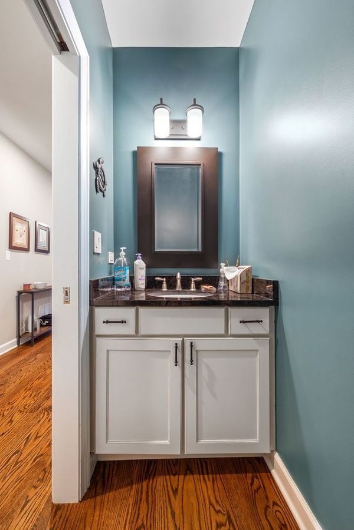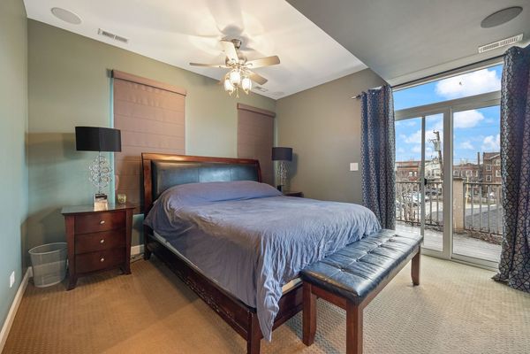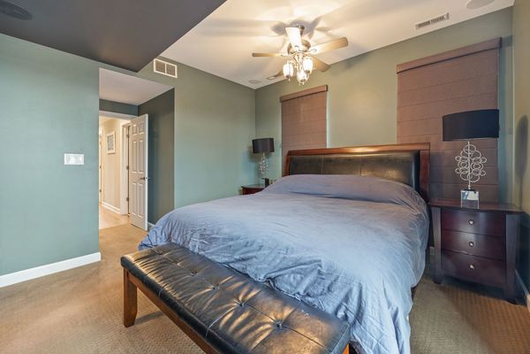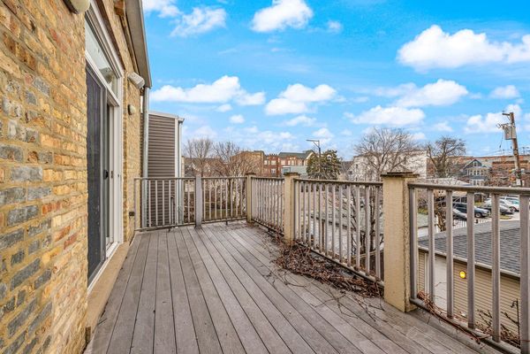2417 N Avers Avenue
Chicago, IL
60647
About this home
Come view this stunning deconversion of an extra wide brick single family home in the booming Logan Square neighborhood! Walk past your brand new front stairs and porch into the foyer. The large living room greets you leading you to the formal dining which is laid out perfectly for entertaining. In the back of the home you'll find the gourmet kitchen which boasts a large granite island set up for food prep with a built-in butcher block, Thermador double oven, 5 burner DCS cooktop with 18" griddle, vented hood and custom backsplash. Not to mention tons of storage with the walk-in pantry and custom cabinetry. Across from the kitchen is one of two family rooms. Off the family room you'll find the well-sized back porch that leads out to a large backyard with a brick paver patio and a two car garage. Up on the second level you'll find three bedrooms and two bathrooms. The primary suite has a walk-in steam shower, separate jetted soaking tub, heated floors, and a walkout balcony. The front bedroom overlooks Avers with large west facing windows that allow for tons of sunlight. This room is custom designed as a large office and includes a wet bar that has a beverage center, dishwasher and microwave. Laundry is a breeze with the laundry room also located on the second floor. The lower level boasts a large second family/media room with another full wet bar including a wine fridge, dishwasher and plenty of cabinets. Finishing off the lower level are 2 additional bedrooms, a full bathroom, and a second laundry room with a custom built dog wash. All of this inside your own home, and outside your home the benefits do not stop - this neighborhood cannot be beat! Three blocks from the Metra station, a 15 minute walk to the center of Logan Square and it's acclaimed food scene, along with Target, the blue line station, Logan Theater and much more! Kosciuszko Park 4 blocks north with a new off-leash dog park, another park with baseball diamond and basketball courts 4 blocks south. Two grocery stores within walking distance and you won't want to miss the hot spots in the immediate vicinity including: Dorothy's Bistro (formerly Flat & Point), Monster Ramen, Park & Field, Sugar Moon, Pan Artisenal, L'Patron, and Wyler Road.
