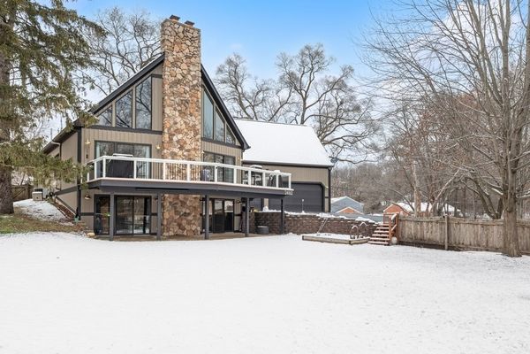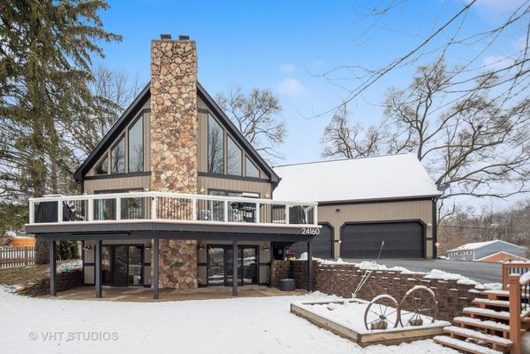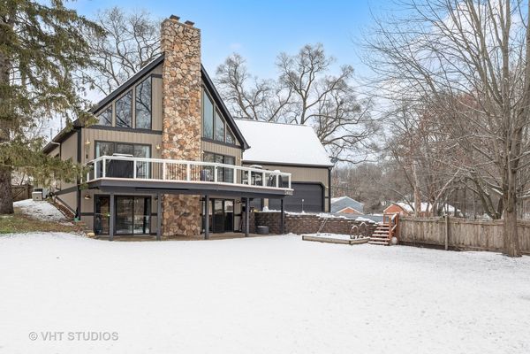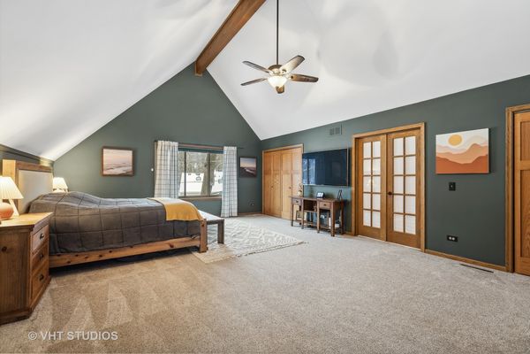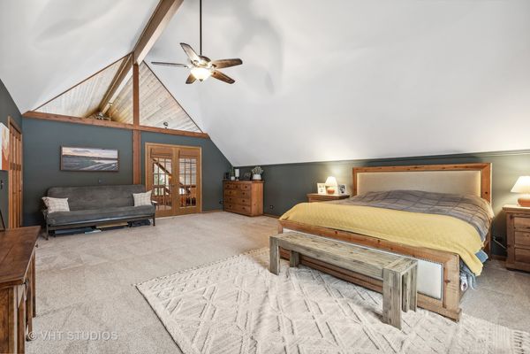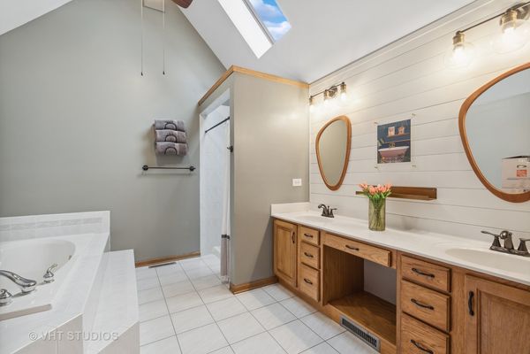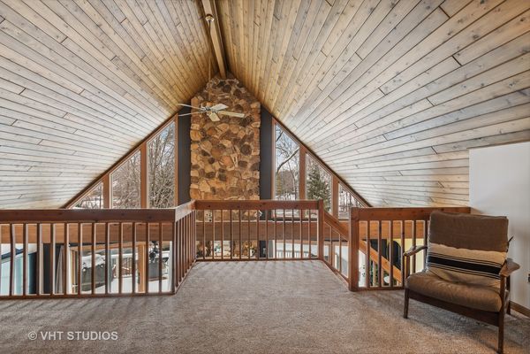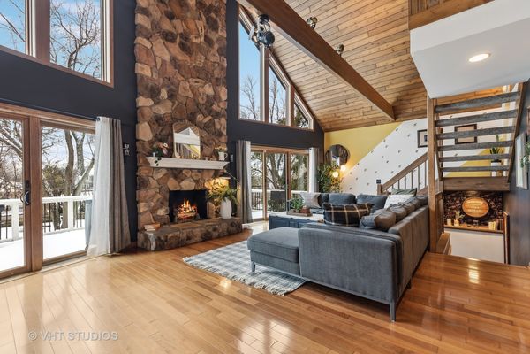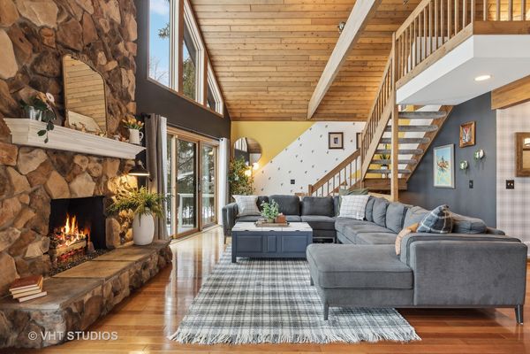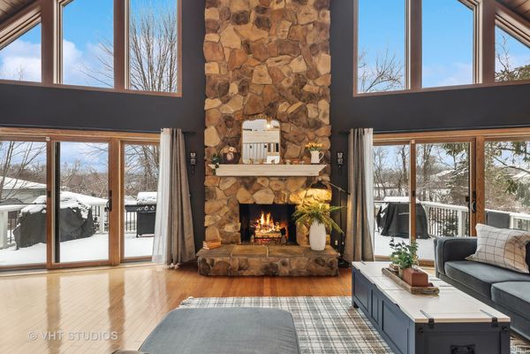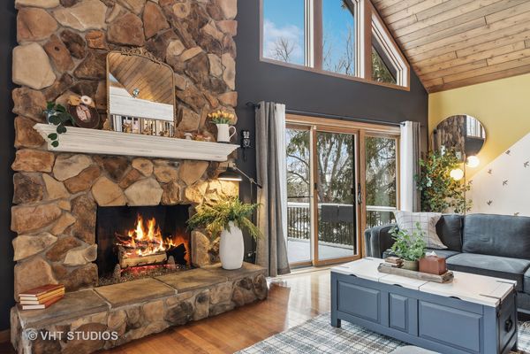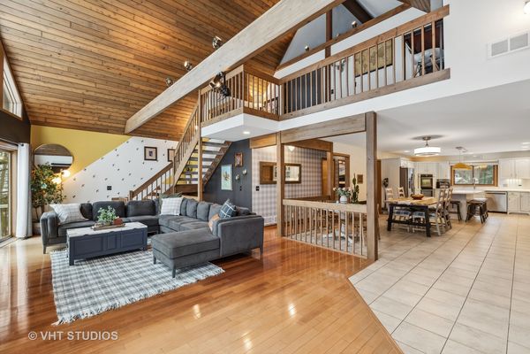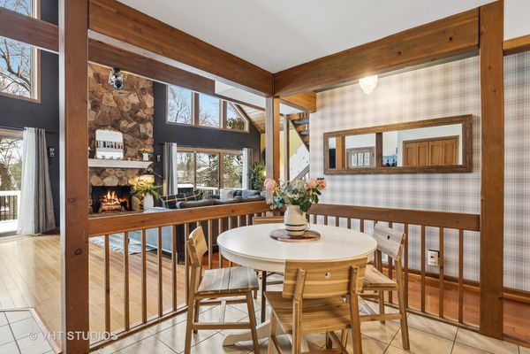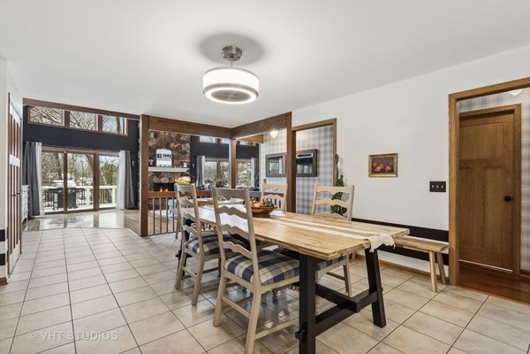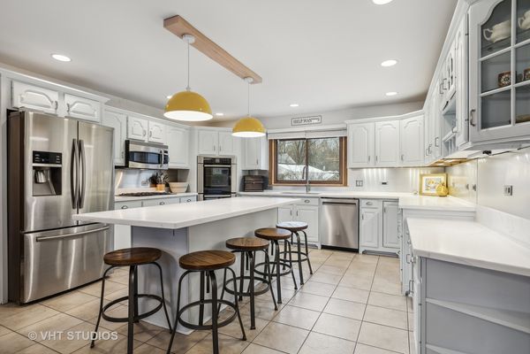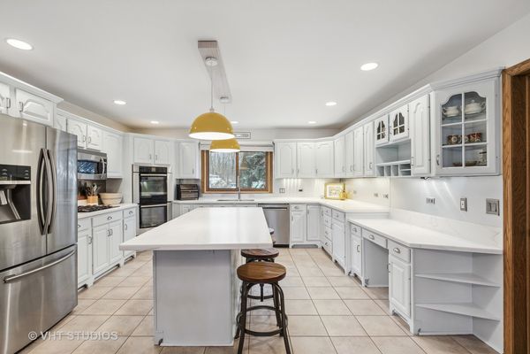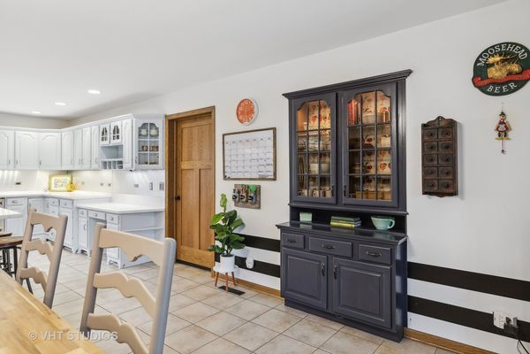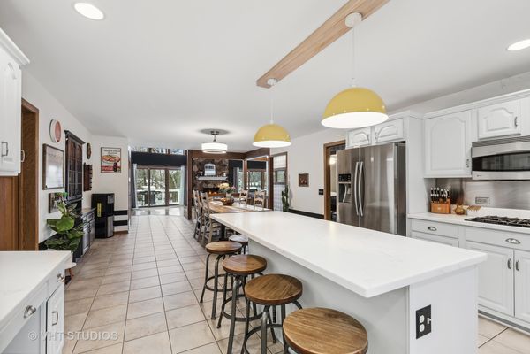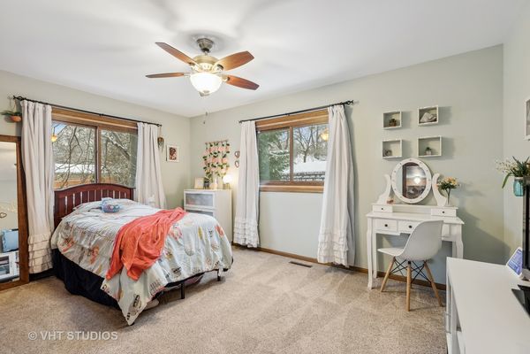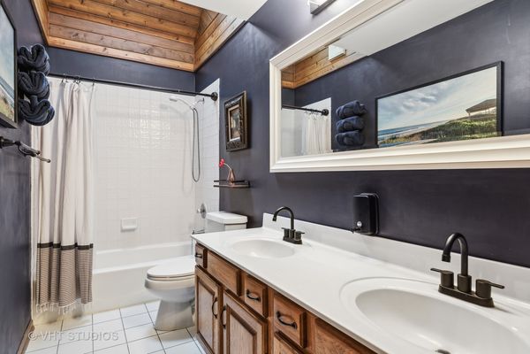24160 N Beach Drive
Cary, IL
60013
About this home
This remarkable and unique home is now available! The spacious layout with 4 bedrooms + bonus room and 3 full baths provides ample room for comfort and privacy. The great room, with its awesome views and floor to ceiling fireplace are sure to grab your attention as you step inside the home! The kitchen and dining room combo provide a spacious and welcoming environment for both relaxation and entertainment. Two of the bedrooms and full bathroom are on the main level. The updated laundry/mudroom off the garage adds convenience to daily living. The primary suite on the second floor offers a soaking tub, separate shower, double vanity, and plenty of storage. The loft space gives an additional area for lounging or setting up an office. The full walk-out basement adds even more living space, featuring a fireplace for cozy movie nights, a game area, a well-sized bedroom, a bonus room, and a full bathroom. The extra bonus room offers endless possibilities, whether for crafting, exercising, or as an office! Sit back and relax in any of these great spots in the home, or enjoy an evening outside on the large deck or fire pit in the warmer months to come! The updates throughout the home, such as new paint and carpet, windows, kitchen refresh, new siding, and solid doors, reflect a commitment to modern aesthetics and functionality. Generator with transfer switch and propane tank are a bonus. Yard is fenced. The 3-car heated garage with an epoxy floor and workbench adds practicality and convenience.
