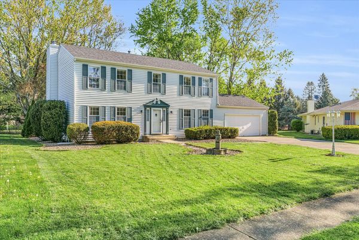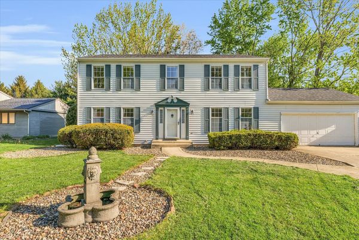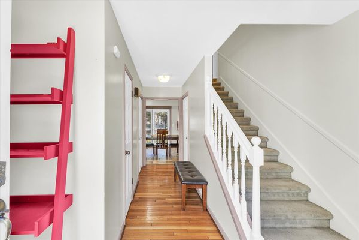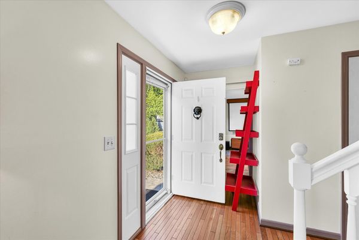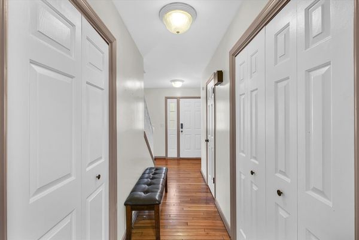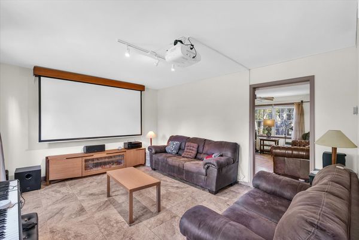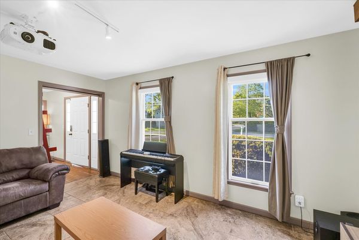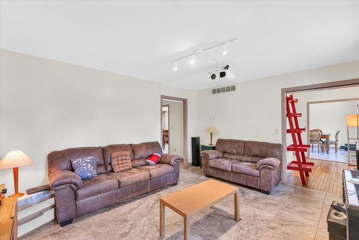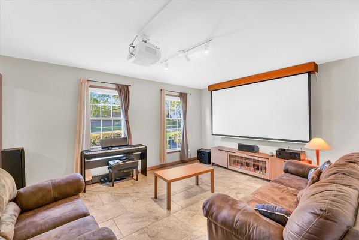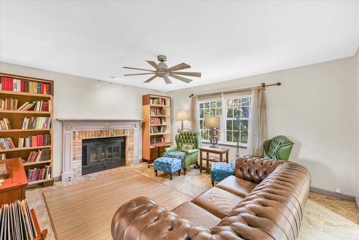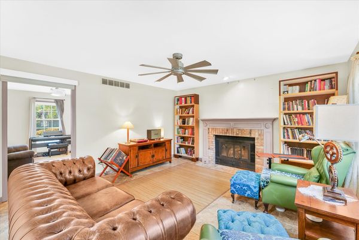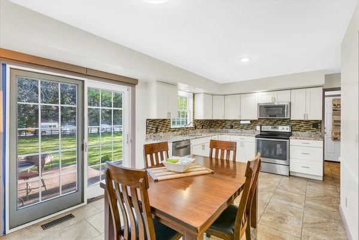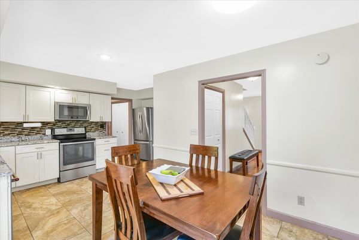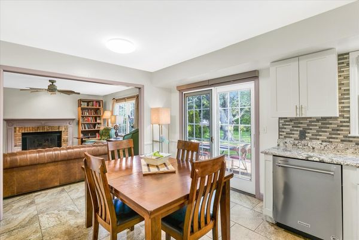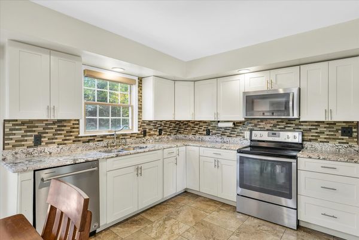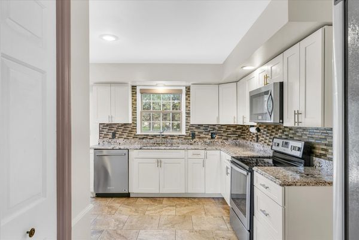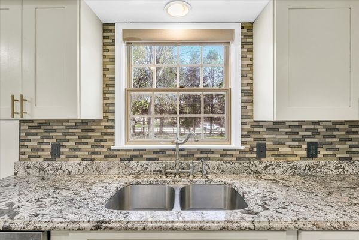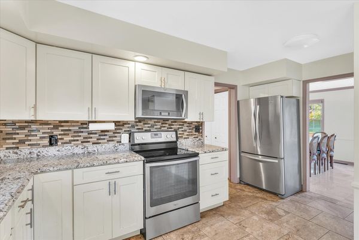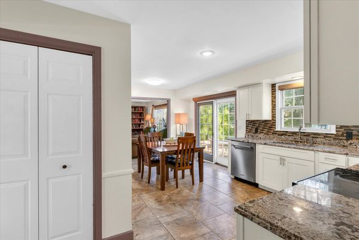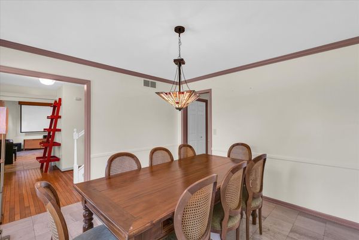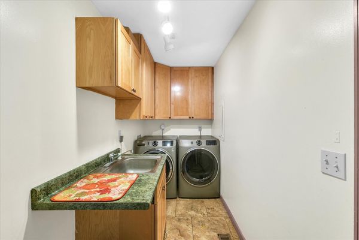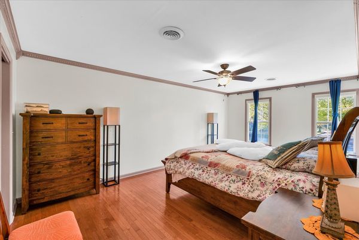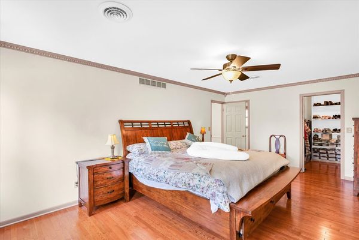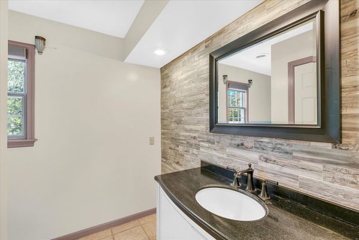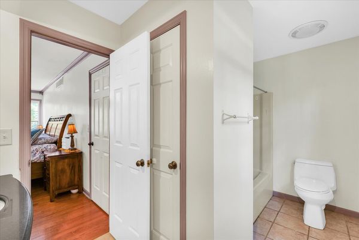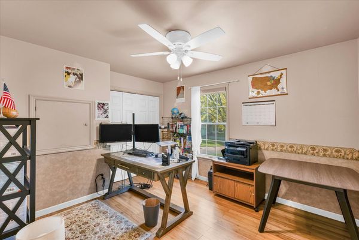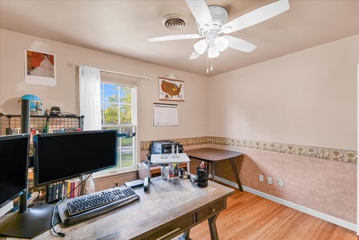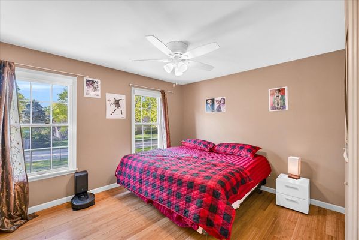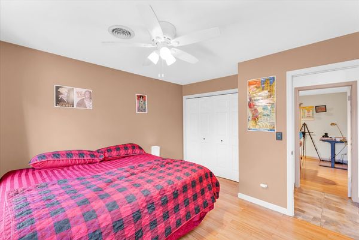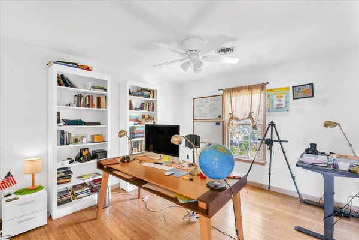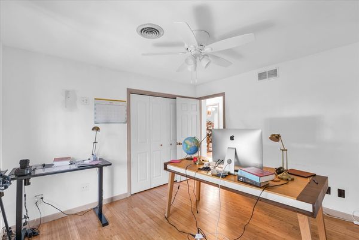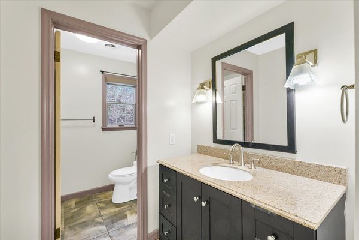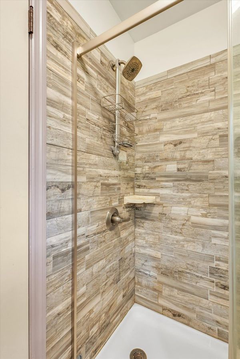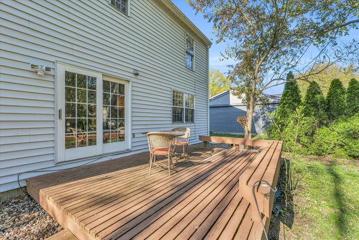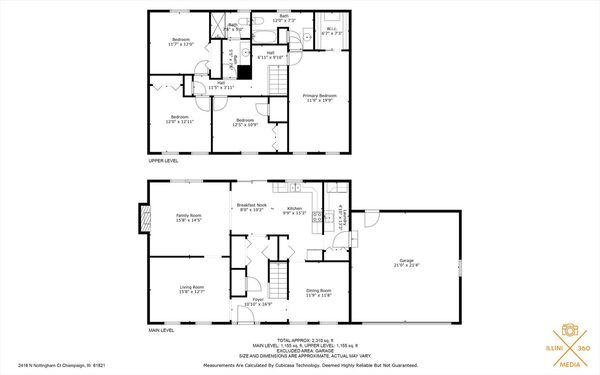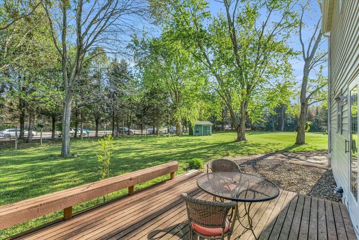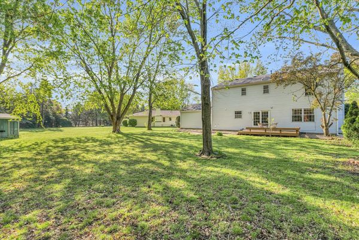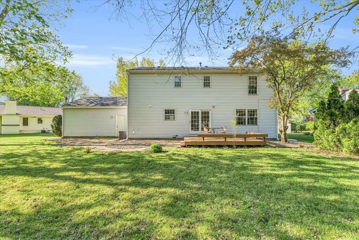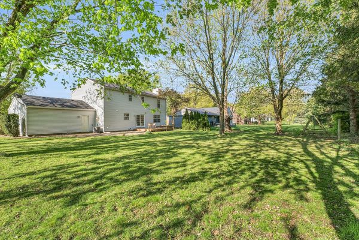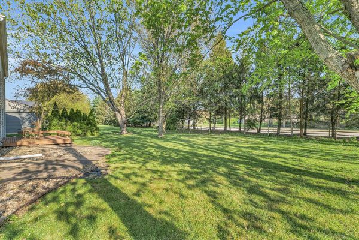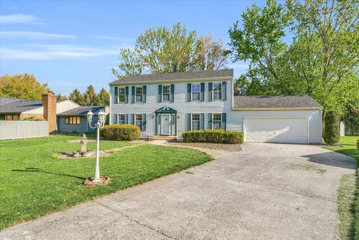2416 N Nottingham Court
Champaign, IL
61821
About this home
Welcome to your new home in the heart of Devonshire South! This spacious 4-bedroom, 2.5-bathroom residence is eagerly awaiting its new owners. Step inside to discover a traditional floorplan that seamlessly blends functionality with comfort. The separate living room and dining room offer distinct spaces for both formal gatherings and relaxed evenings at home. The kitchen, opens to the family room, becomes the heart of the home, where culinary creations meet cozy conversations around the fireplace. It's the perfect setup for entertaining guests or enjoying quality time with family. Outside, a generously sized backyard awaits, complete with spacious deck and a charming garden shed, providing ample space for outdoor activities and gardening enthusiasts alike. Retreat to the primary suite, which boasts a luxurious walk-in closet, offering plenty of storage space for your wardrobe essentials. Additionally, three nicely sized bedrooms provide flexibility for guests, home offices, or whatever your lifestyle demands. This home offers easy access to shopping, dining (Sunsinger, Art Mart and Harvest Market), entertainment options (Savoy Theatre), fitness centers, parks and University of Illinois ensuring you're never far from the action. Don't miss out on the opportunity to make this house your forever home. Schedule a viewing today and envision yourself living the Devonshire South lifestyle in this delightful residence!
