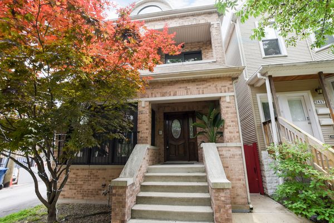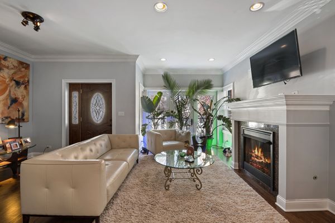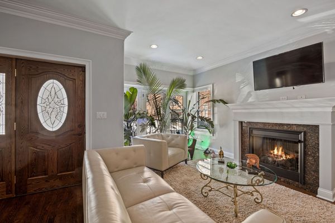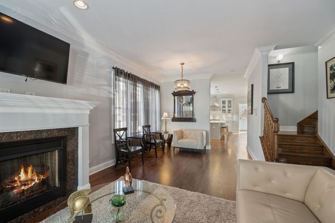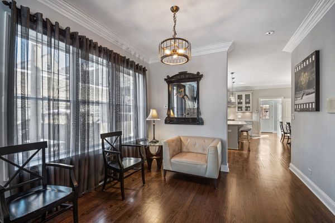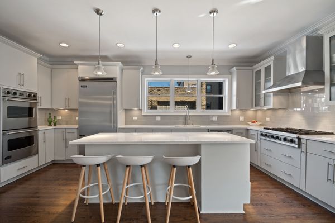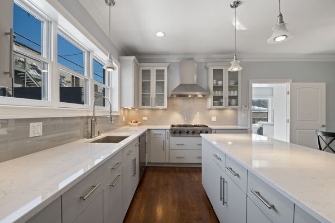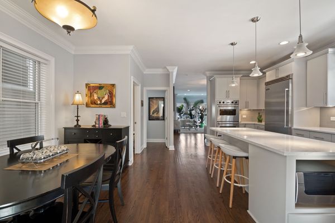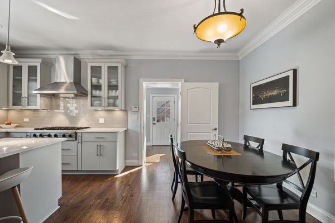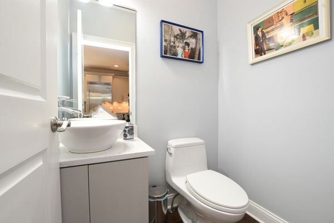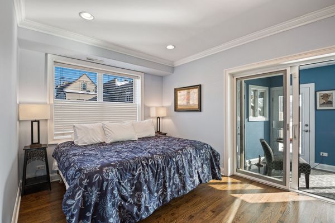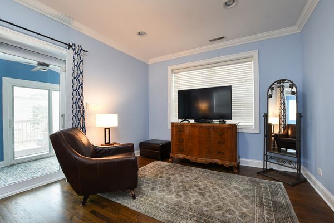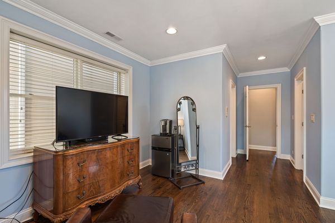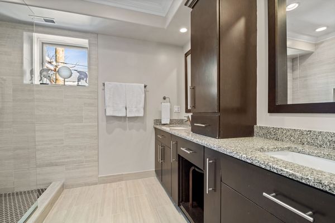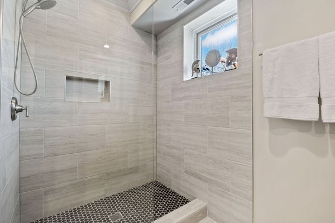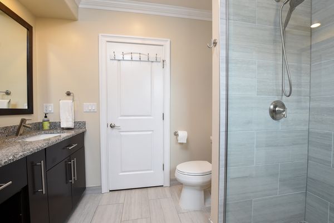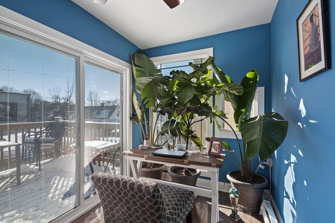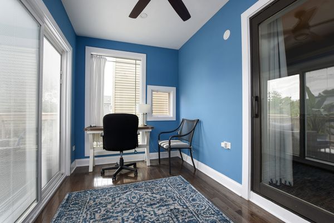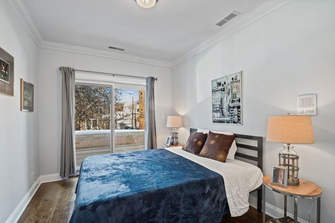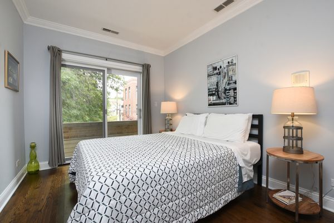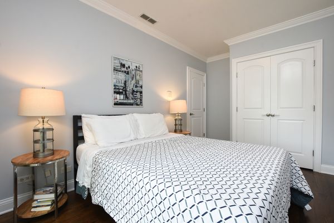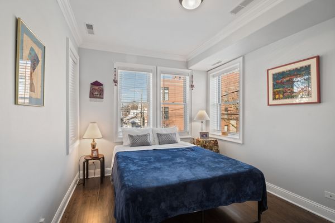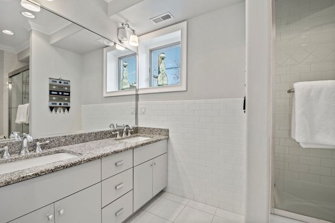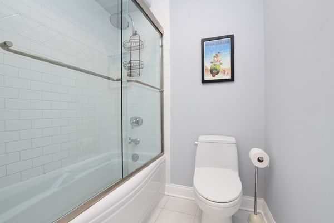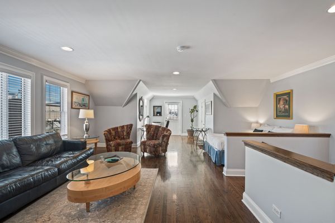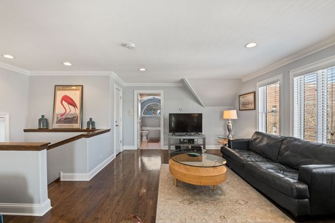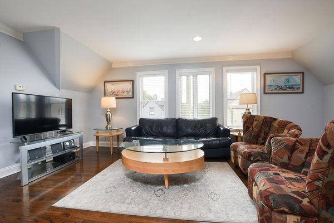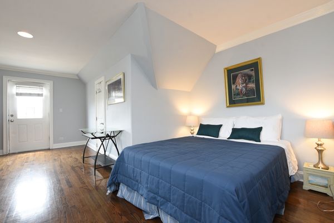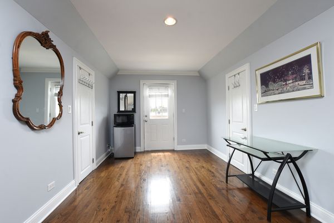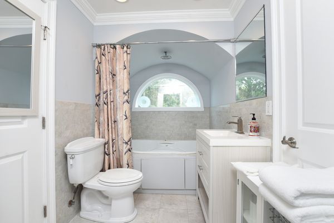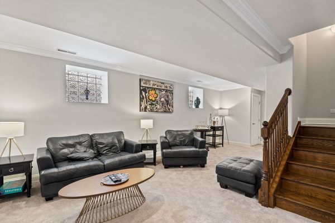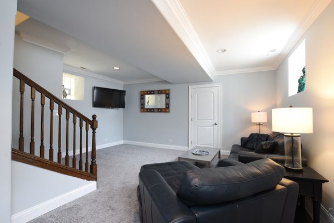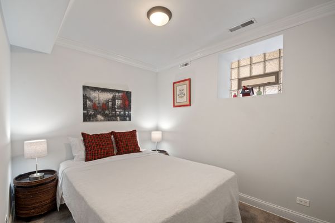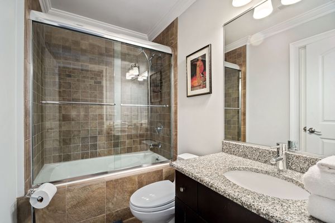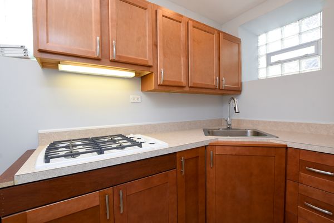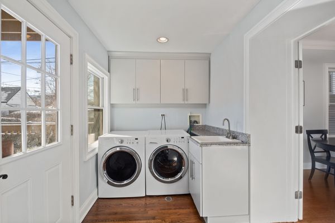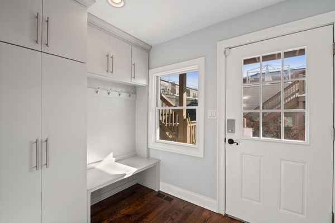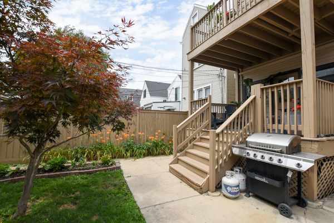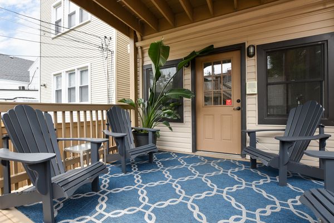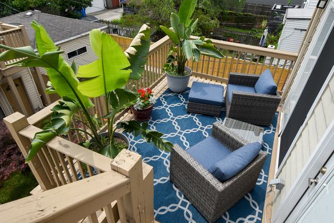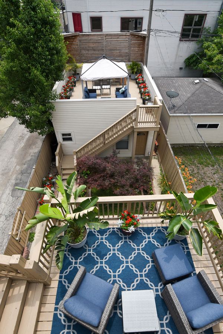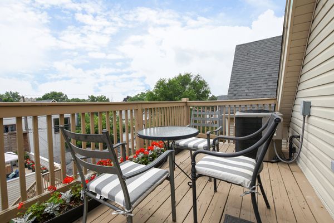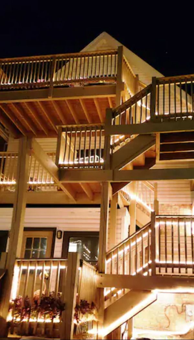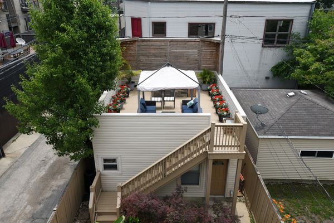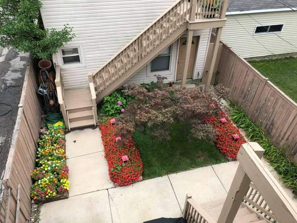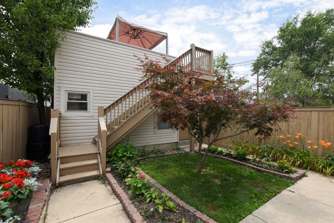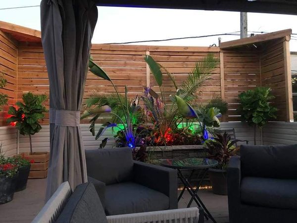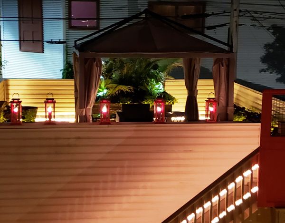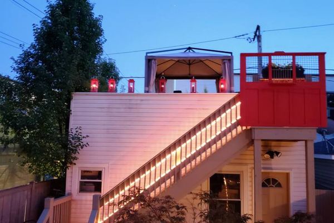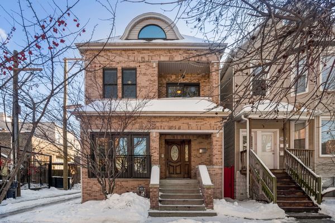2415 W Belle Plaine Avenue
Chicago, IL
60618
About this home
Located in the highly coveted Coonley school district. This exceptional residence is designed to meet your every need, whether you're embracing remote work, multi-generational living, or seeking comfort and style. This home features 5 generously sized bedrooms, 4 1/2 bathrooms, and a range of impressive features, making it a sanctuary of modern living. Upon entering, the inviting ambiance of gleaming hardwood floors captivates you. The open kitchen, a culinary masterpiece, boasts elegant quartz countertops and top-tier stainless steel appliances-a perfect space for creating culinary delights and gathering with loved ones. The luxurious master suite is a personal retreat with a stunning bathroom, a private sun porch, and an inviting deck that bathes the room in natural light-where relaxation knows no bounds. For added flexibility, the third-floor suite has its private entrance, ideal for accommodating parents or at-home college students while preserving their privacy and comfort. The lower level with its private entrance, discovering a versatile space perfect for a family room. Whether hosting guests or welcoming a nanny, this level offers complete convenience, including a bedroom with an attached full bathroom and a well-appointed kitchenette to meet guests' needs. Your outdoor oasis awaits in the beautifully landscaped backyard, featuring three decks attached to the house, each providing a unique space for relaxation and entertainment. Don't forget the stunning rooftop deck on the garage, offering a bird's-eye view of your surroundings. This residence welcomes your entire family. Nestled on a charming tree-lined street, relish the convenience of strolling to nearby parks while enjoying the perks of city living. All of this is in the heart of the city, don't miss the opportunity to come home to a residence that effortlessly caters to your every need and desire. Experience the best of North Center living.
