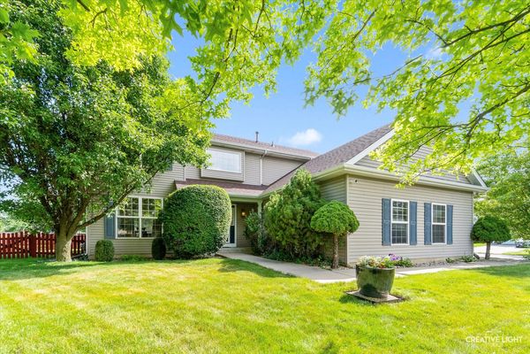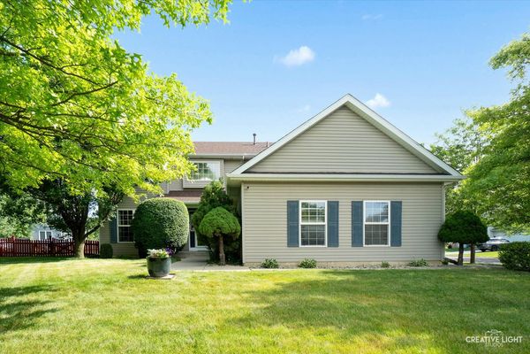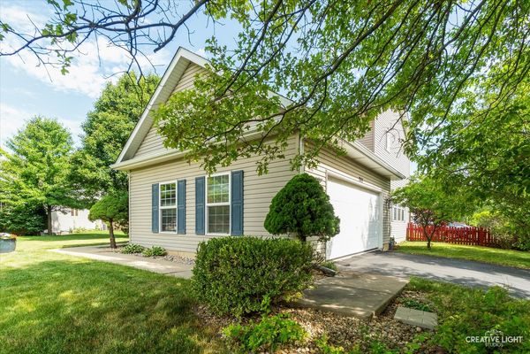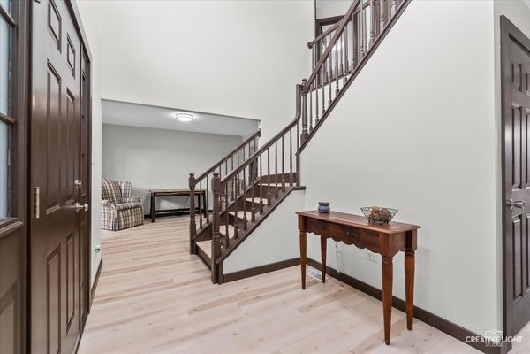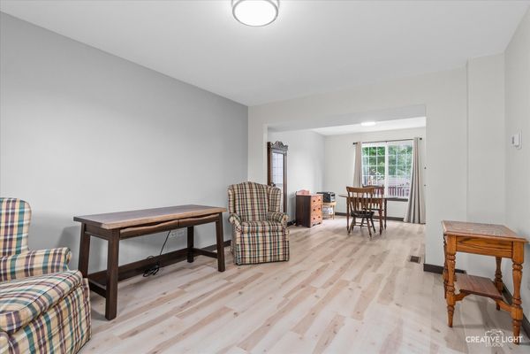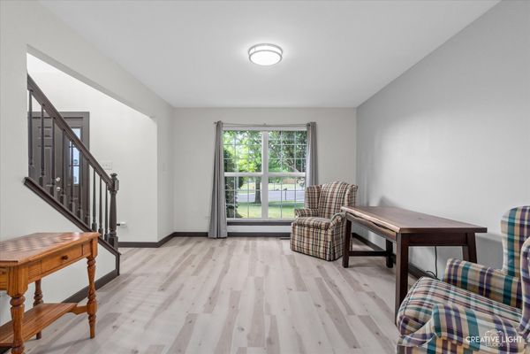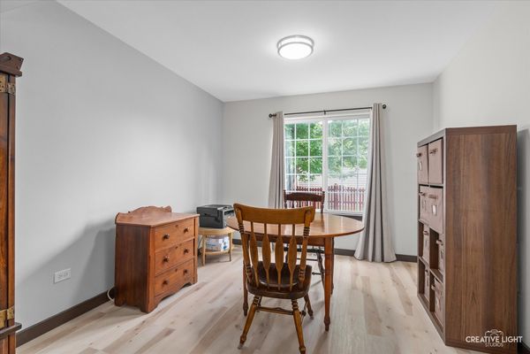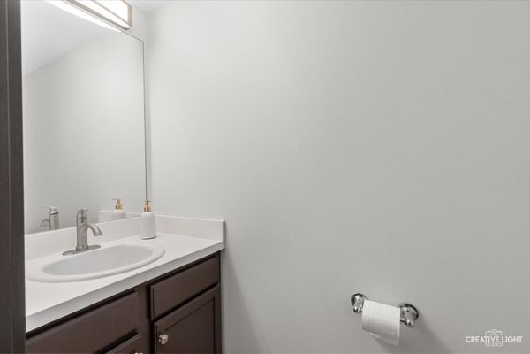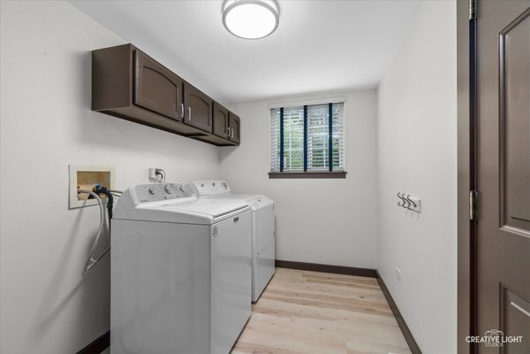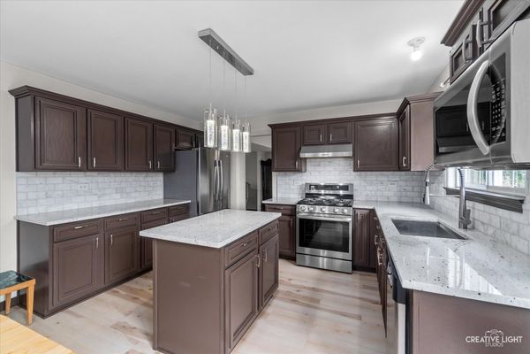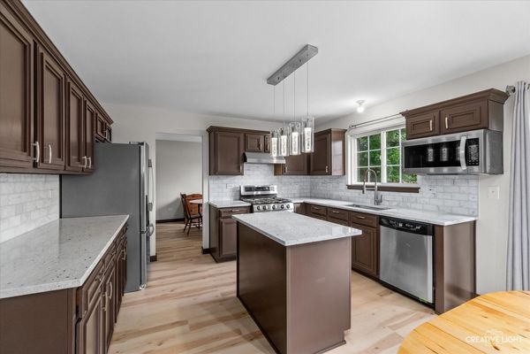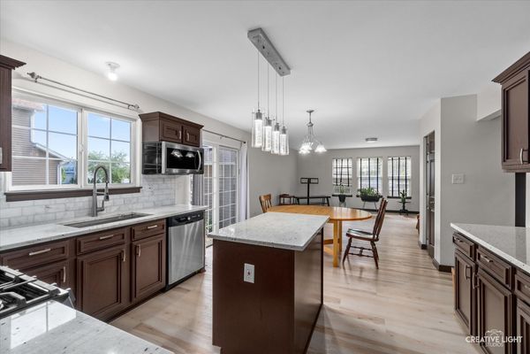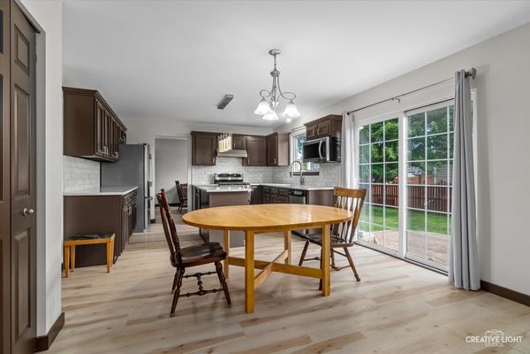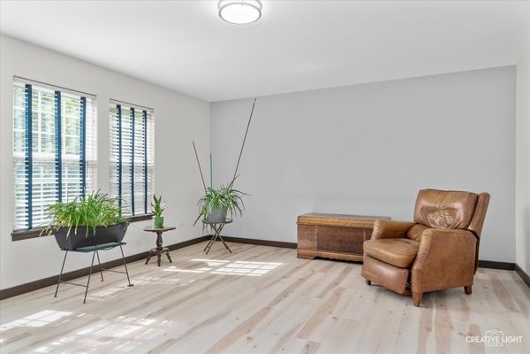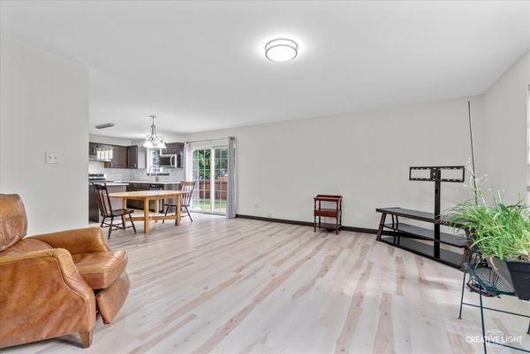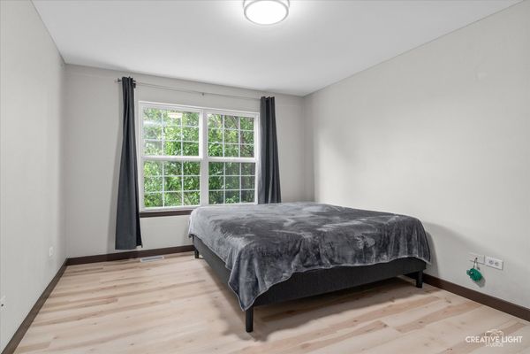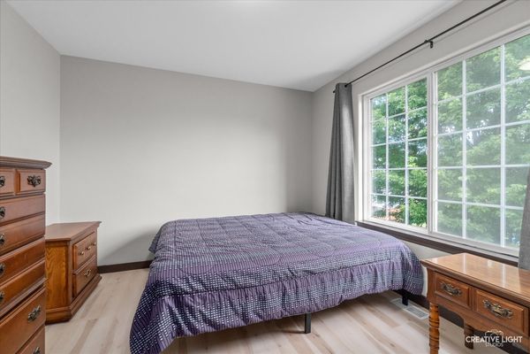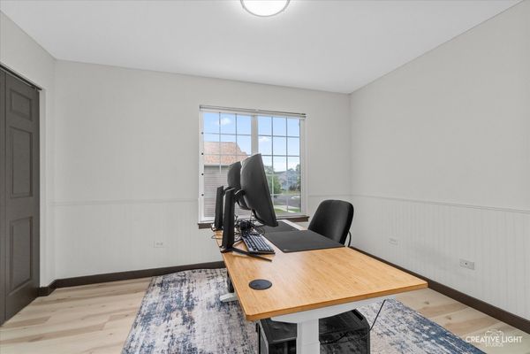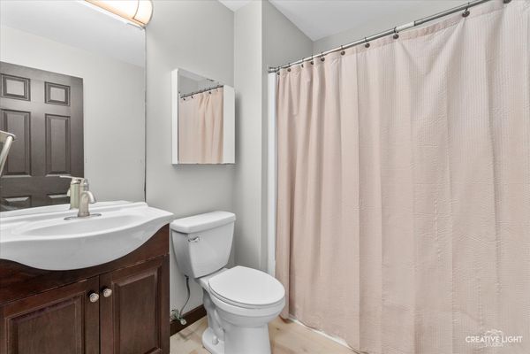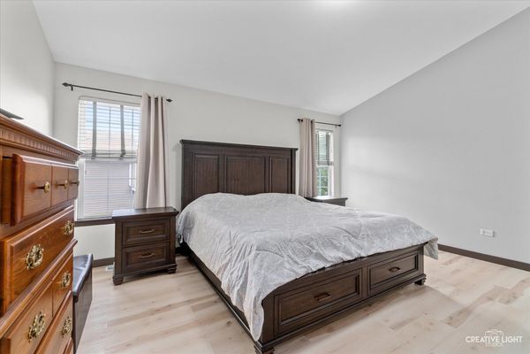2415 Red Oak Court
Plainfield, IL
60586
About this home
Welcome to your dream home at 2415 Red Oak Court, Plainfield, IL, nestled in the serene Autumn Fields subdivision. This stunning 4-bedroom, 3.1-bath residence epitomizes modern living with an elegant touch. The heart of this home is the gourmet kitchen, featuring an expansive island, gleaming granite countertops, and high-end stainless-steel appliances. The laminate flooring throughout enhances the home's contemporary feel while offering durability and ease of care. Open and inviting, the kitchen flows into spacious living areas, ideal for family gatherings and entertaining guests. The upper level boasts four spacious bedrooms, each designed to offer comfort and tranquility. The master suite is a true sanctuary, complete with a luxurious en-suite bath. The additional baths are stylishly appointed, ensuring comfort and convenience for everyone. The full basement, partially finished, provides a versatile space ready for your personal touch - whether it's a media room, home gym, or extra storage. The convenience of a first-floor laundry room adds to the home's functionality. Located in the esteemed Plainfield South High School District 202, this home is perfect for families. Schools like Aux Sable Middle School and Thomas Jefferson Elementary/Charles Reed are just a 2-minute drive away, ensuring a seamless school commute. The neighborhood offers a large playground area and two scenic ponds, perfect for outdoor activities and leisurely walks. Enjoy easy access to RT. 59, offering a variety of shopping and dining options. Commuters will appreciate the quick access to I-55 and I-80, making travel effortless. 2415 Red Oak Court is not just a house: it's a lifestyle. With its perfect blend of luxury, comfort, and convenience, this home is waiting for you to make it your own.
