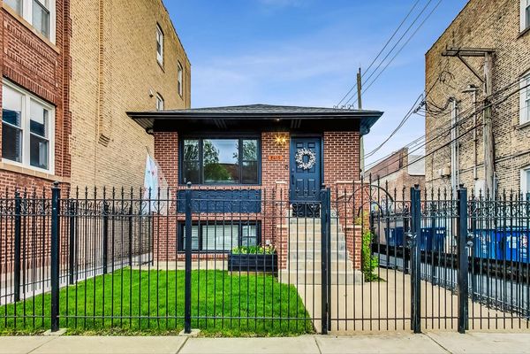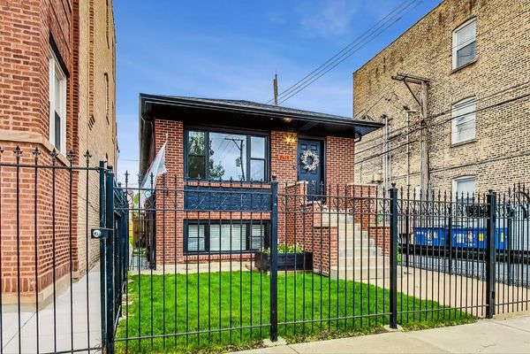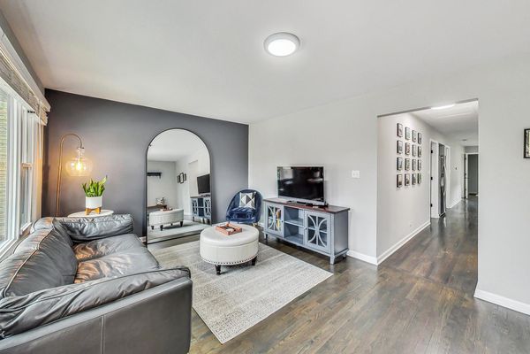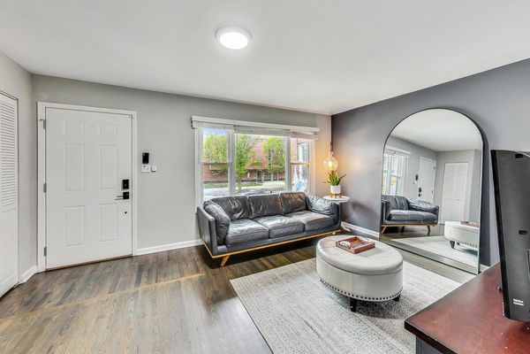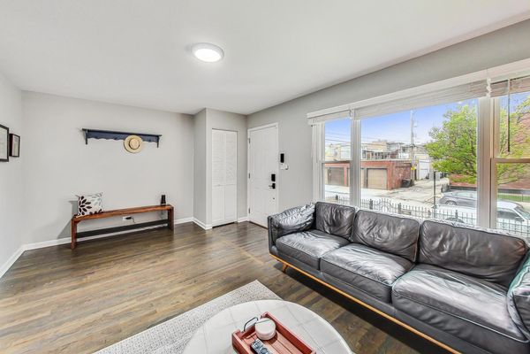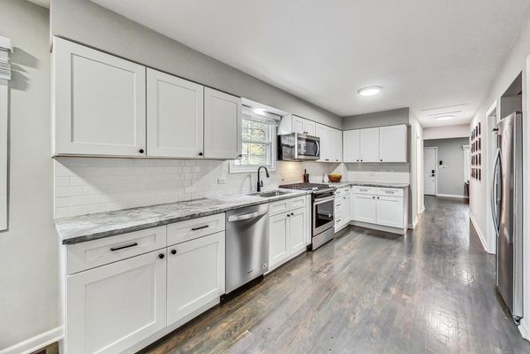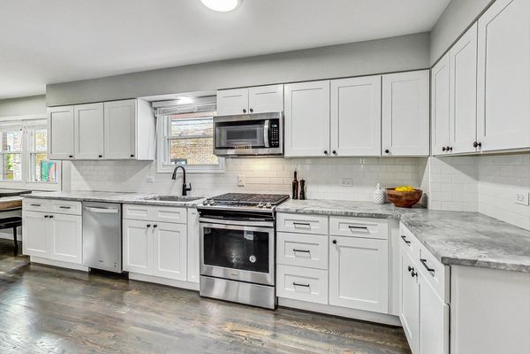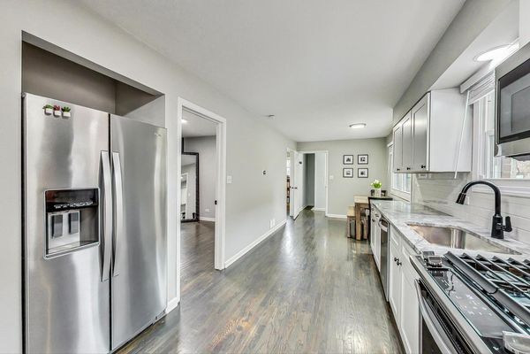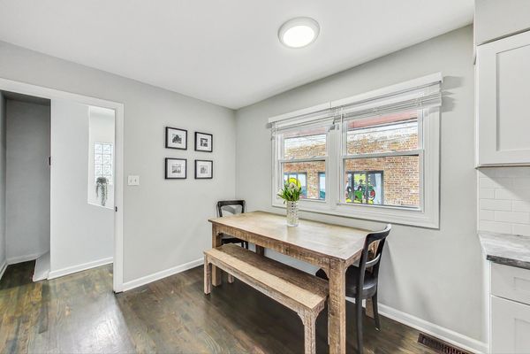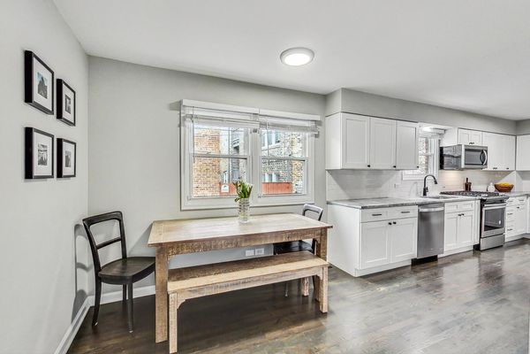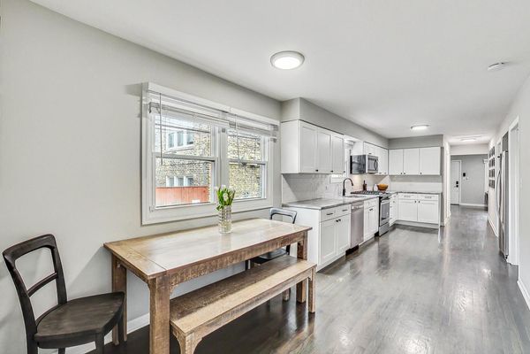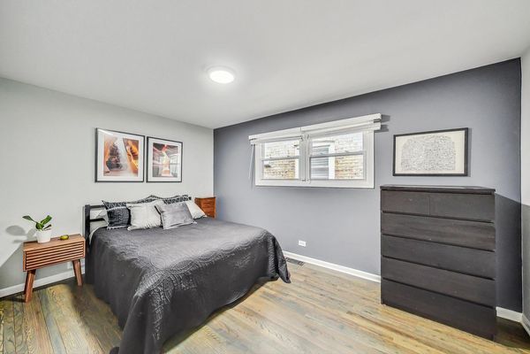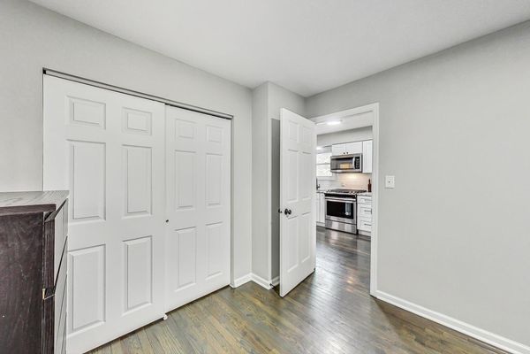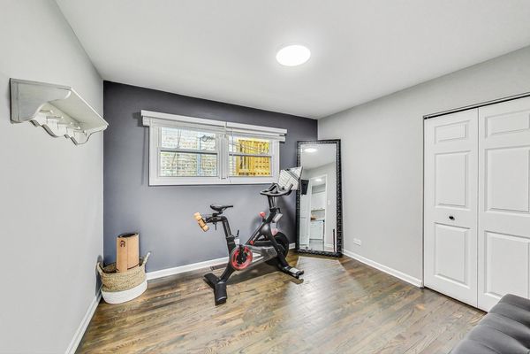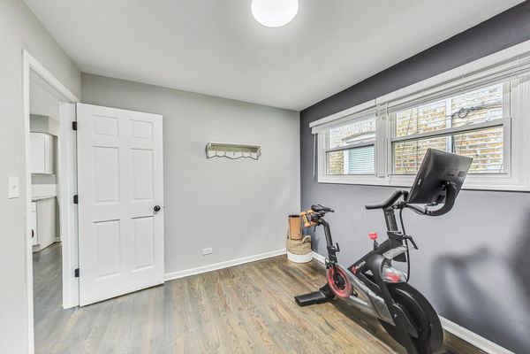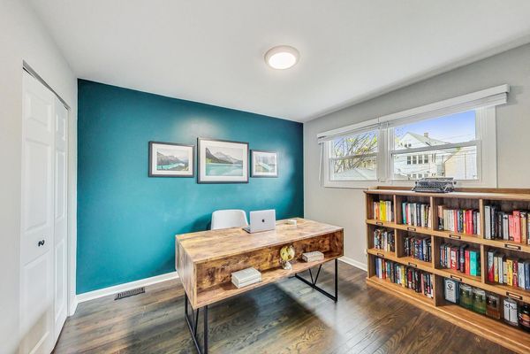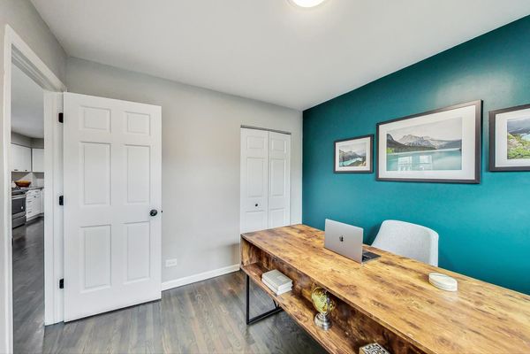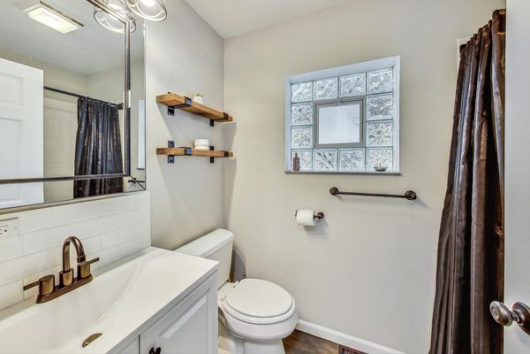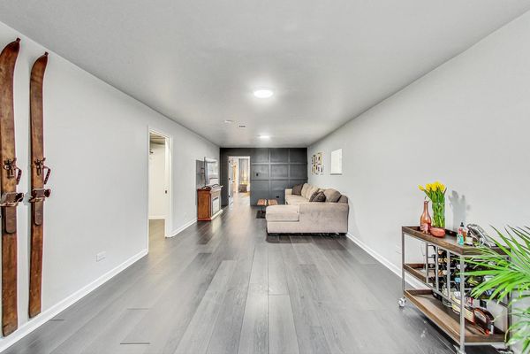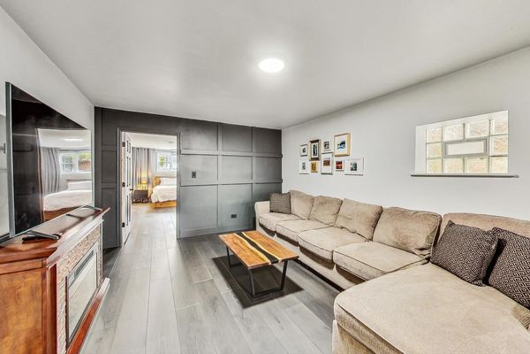2415 N Ridgeway Avenue
Chicago, IL
60647
About this home
Do not miss this gorgeous 4 bed, 2 bath single family home in Logan Square! This charming ranch home underwent a major renovation in 2020 with an all-new kitchen, two new bathrooms, new garage and much more. Since then, the owners have done even more incredible work, including: a full drain tile system in the basement (with a lifetime warranty from US Seal and Waterproofing!), a new roof, turf in the back yard, all new LVP flooring in the lower level, reconfigured the primary suite to feature a huge walk-in closet, new AC, new furnace, updated electrical panel, new fences, back yard paver patio, and more. This house is perfection and fully move-in ready! The first floor features a bright west-facing living room, gracious entry foyer, plus an all-white kitchen featuring stainless steel appliances and white quartz counters. The eat-in kitchen even features an area for a dining room table. Three bedrooms and one full bath round out this floor. All bedrooms fit a queen bed, but two are currently used as a home office and gym space. The lower level features a massive Family Room with custom black feature wall and a large laundry room, plus tall ceiling height. The lower level primary suite is huge (22' x 12'!) with a walk-in closet featuring built-ins, an attached bathroom and bright afternoon sun streaming through the windows. From the back of the house, head into your low maintenance private back yard with newly installed turf and a brick paver patio to hang out with family, friends or pups. You can access your very own 2-car garage from here, or walk to everything nearby. Steps to tons of great restaurants on Fullerton including Park & Field, Monster Ramen, Pan Artesanal, or L'Patron, plus an easy walk to Logan Square classics like Wyler Road, Sugar Moon Bakery, Lula Cafe, Daisies, Andros Taverna, Cafe con Leche and more!
