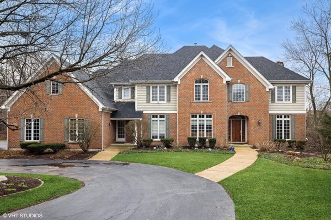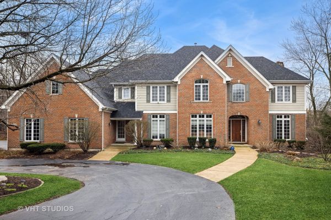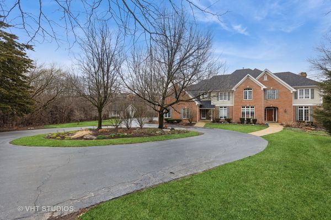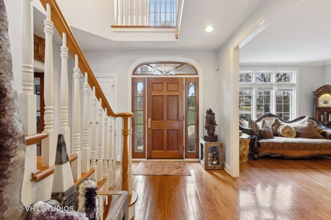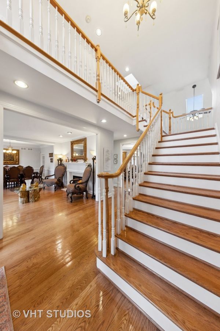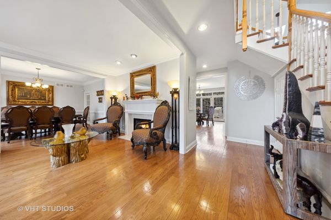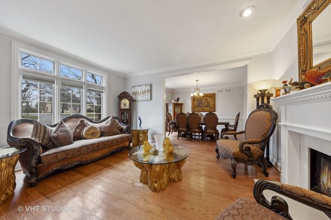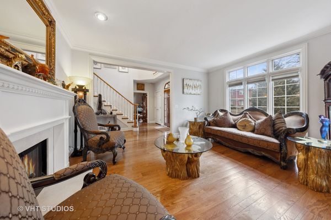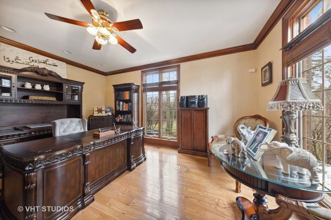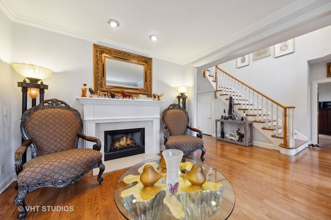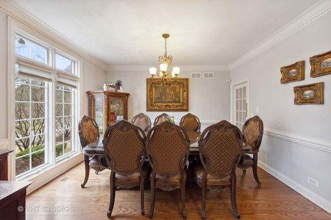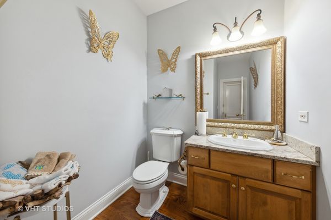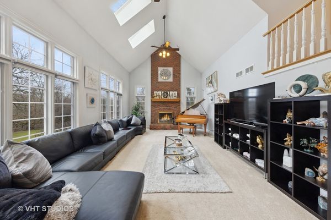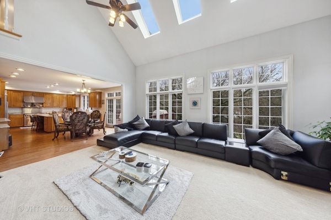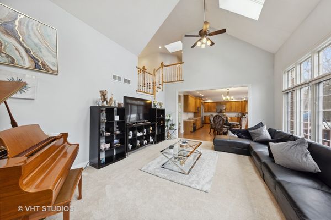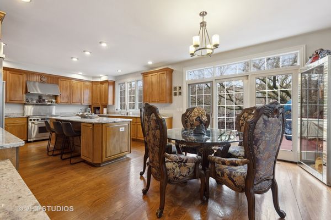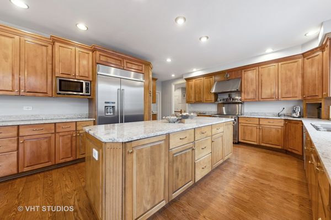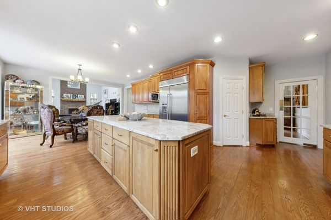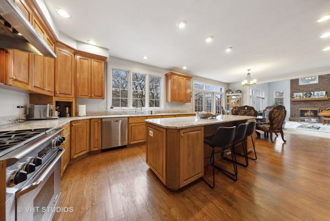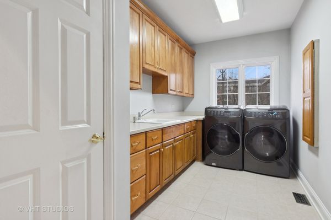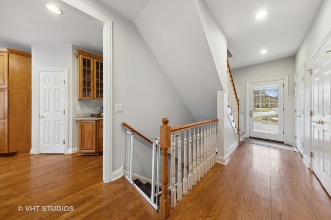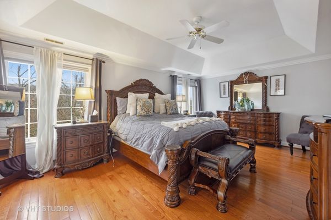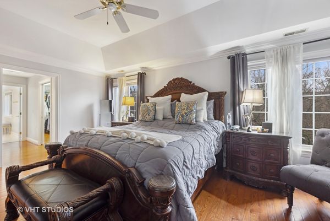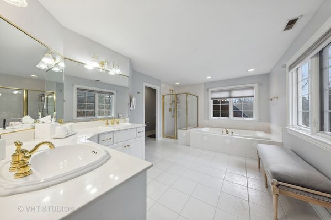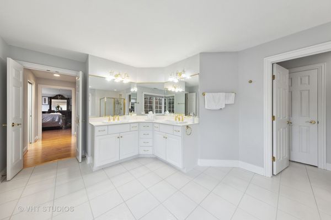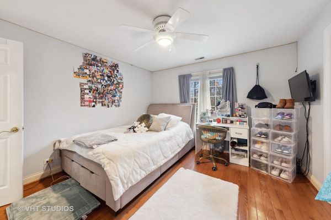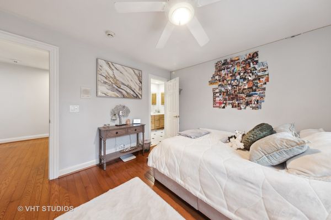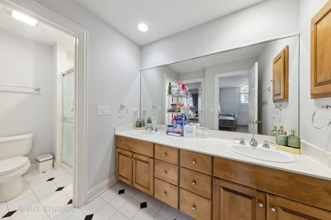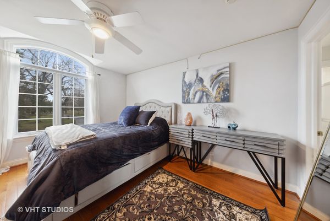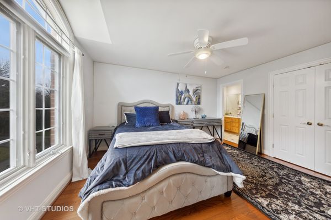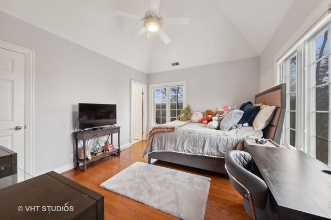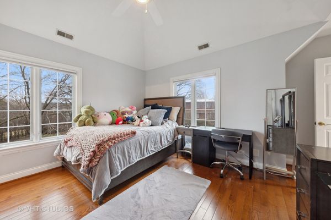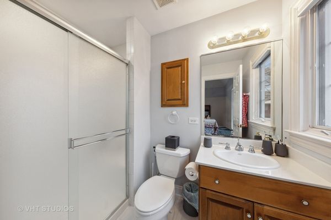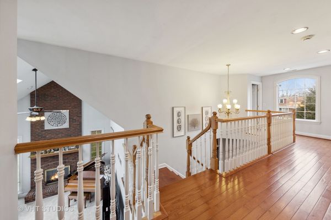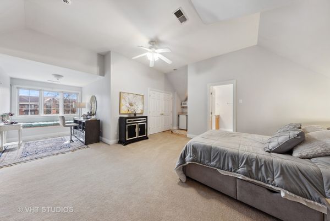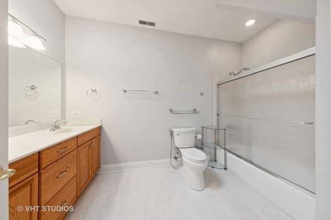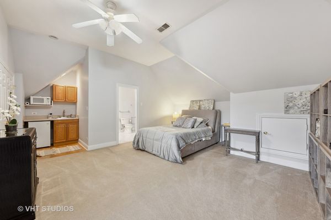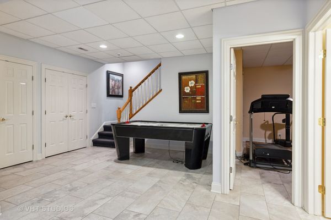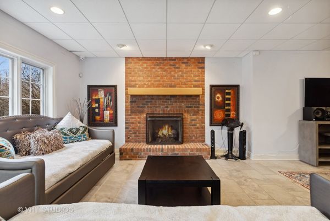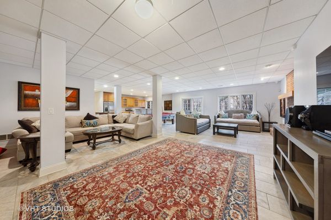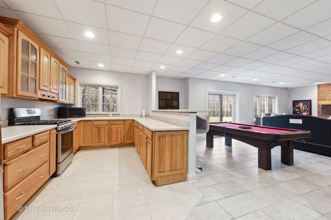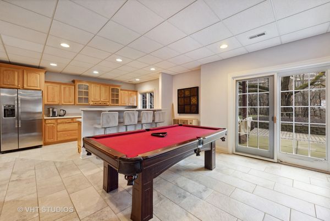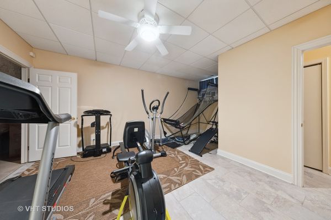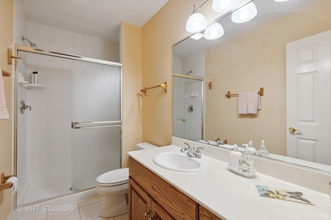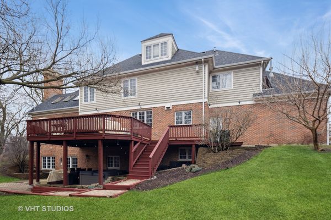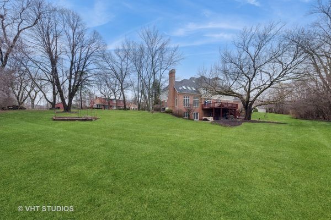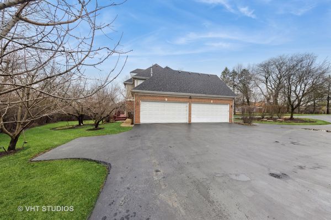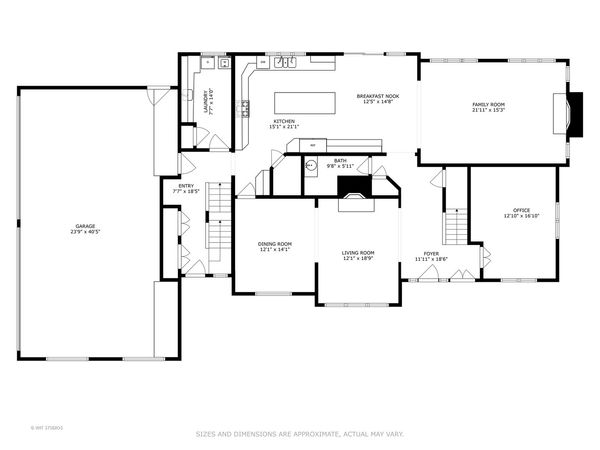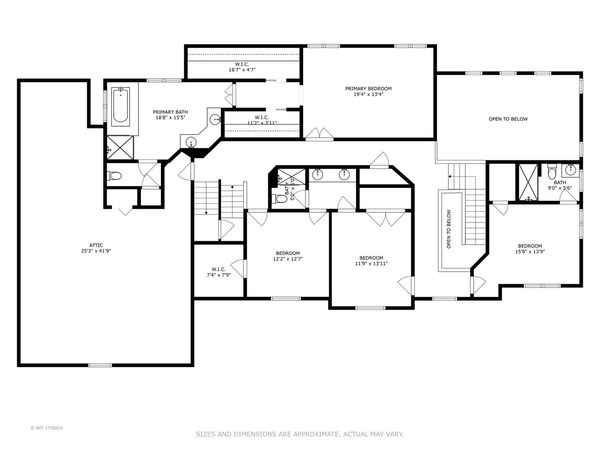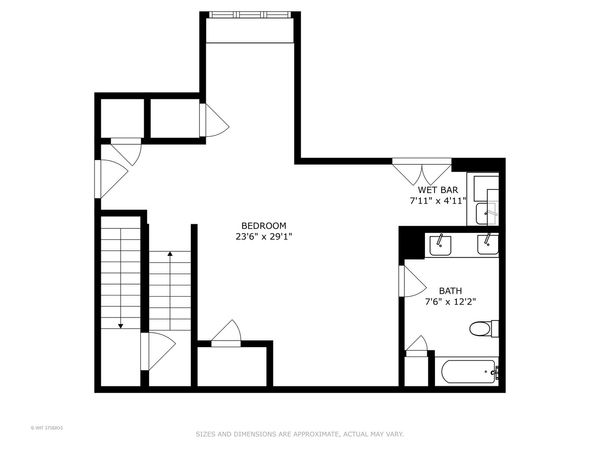2415 35TH Street
Oak Brook, IL
60523
About this home
Amazing Lux Home right here in OakBrook. This Amazing Home Features 3 levels Plus a Lower Level Walkout! 2 Kitchens and 6 Bedrooms with Ensuite's and 1 Jack and Jill w/ Full Bathroom. Beautiful Hardwood Floors Throughout Home. Built by J. McNaughton in 2000 on this 1.5 acre Site Boasting its own Private Driveway, a 4 Car Attached and 1 Car Detached Garage. Beautiful back Patio and Custom Deck Includes Giant Jacuzzi Hot Tub on the Patio only 3 years old. When you step inside you'll be greeted with custom craftsmanship, vaulted ceilings a private executive office a dual staircase and a wonderful living room and dining room with fireplace. Step into the Kitchen with custom island and Top of the line appliances, walk in pantry that leads right into the open Family room. Great mudroom with laundry right off the garage. When you head upstairs to the 2nd level you'll be welcomed by your Master Suite with walk in closets and amazing Master Bathroom. Plus 3 huge bedrooms also on 2nd floor..Then head up to the 3rd floor ensuite bedroom with full bath, mini fridge etc..its the perfect guest room! Not enough yet head to the Walkout lower level with game room, another bedroom / exercise room and Full Kitchen for entertaining and awesome outdoor patio with hot tub! Home Includes Camera System inside and out and has ADT system. Plus Whole House Generator included. 2 New Furnaces and A/C units in 2023. Roof is 2 years old. The grounds are amazing and pictures only tell half of the story. Low taxes, Hinsdale Schools and minutes away from golf courses, Oakbrook mall and your variety of the best restaurants in the western suburbs! This is a Must See...Come and explore for yourself..Make your appointment today!
